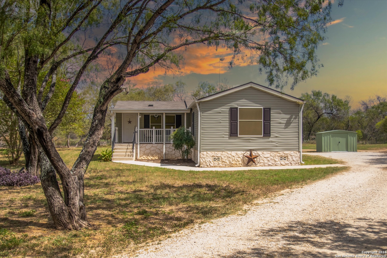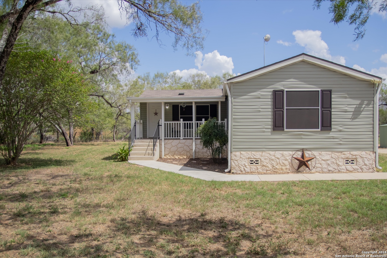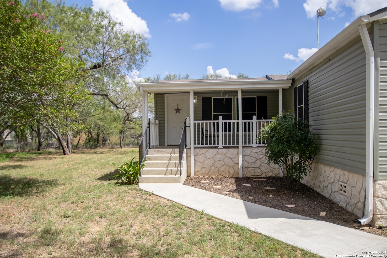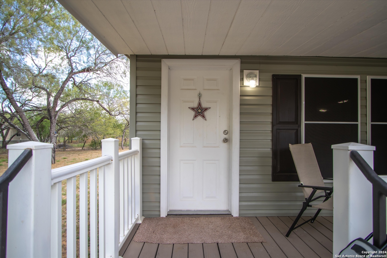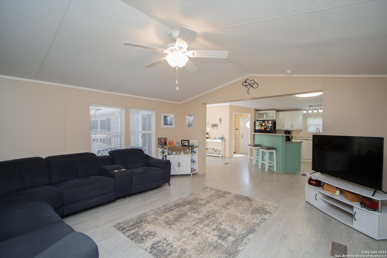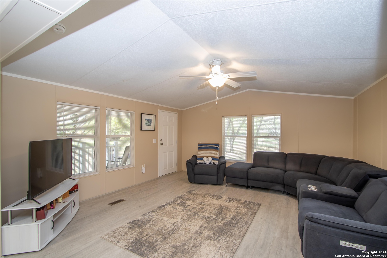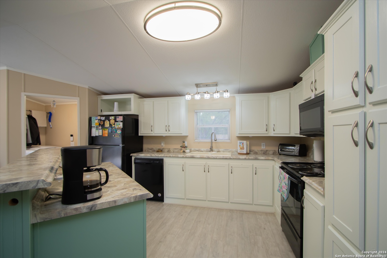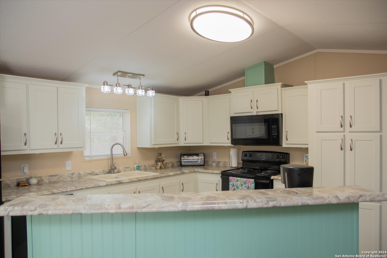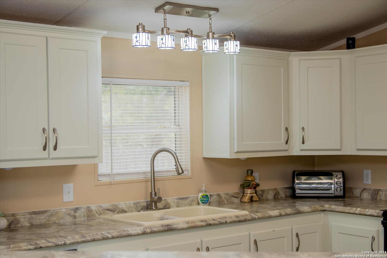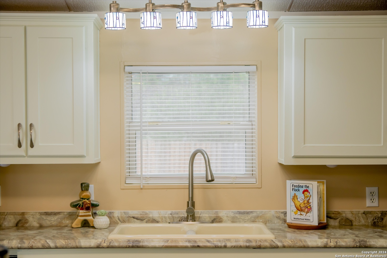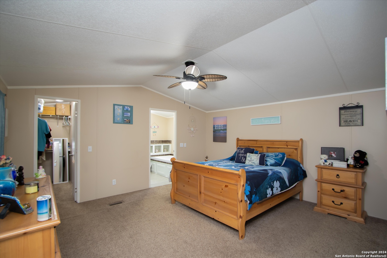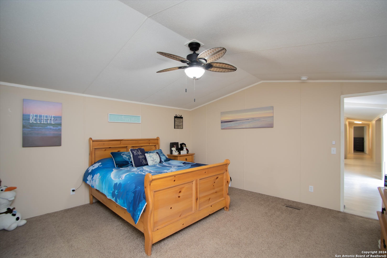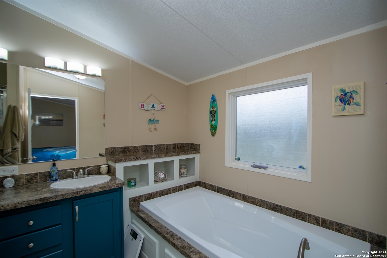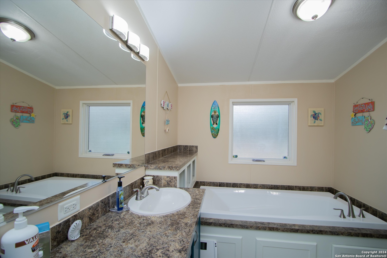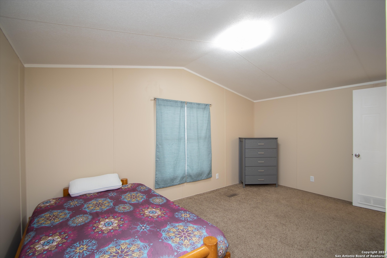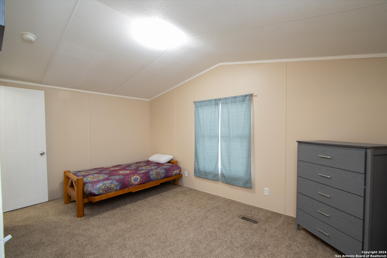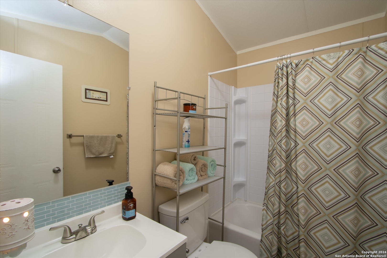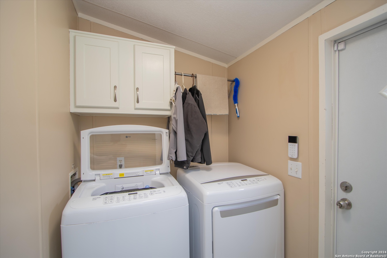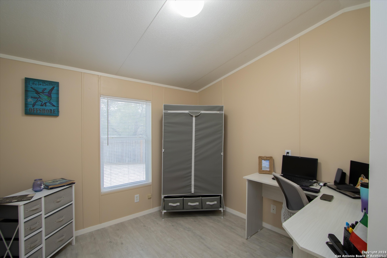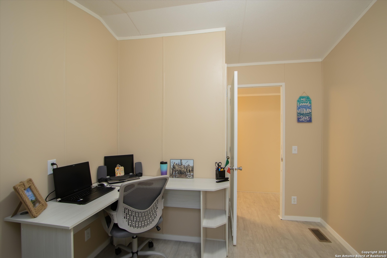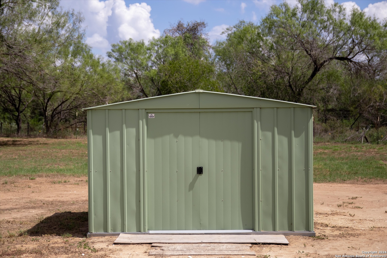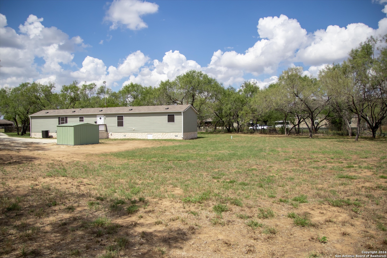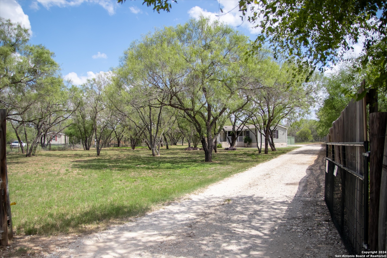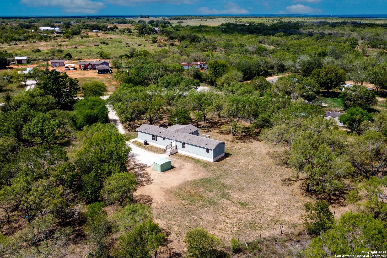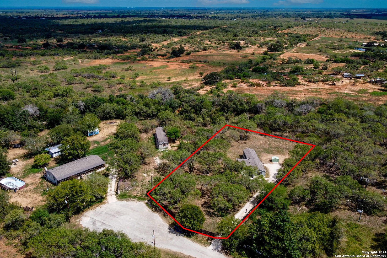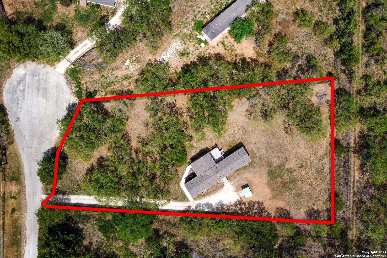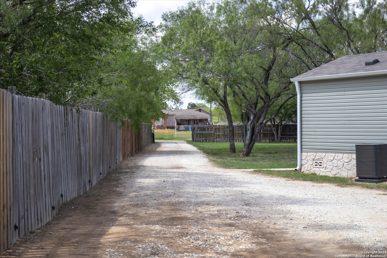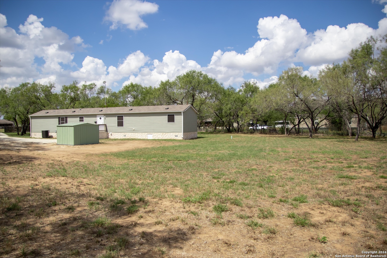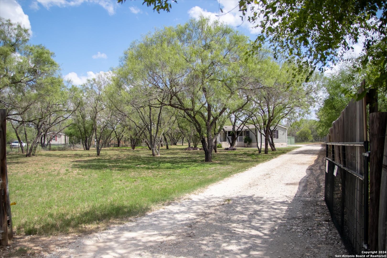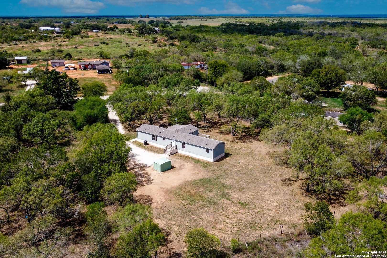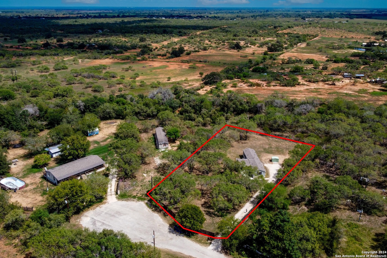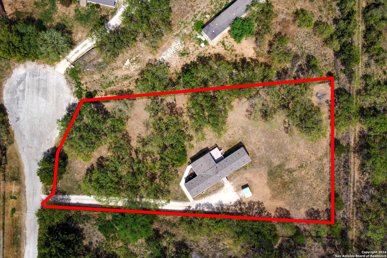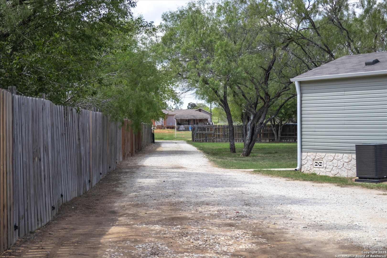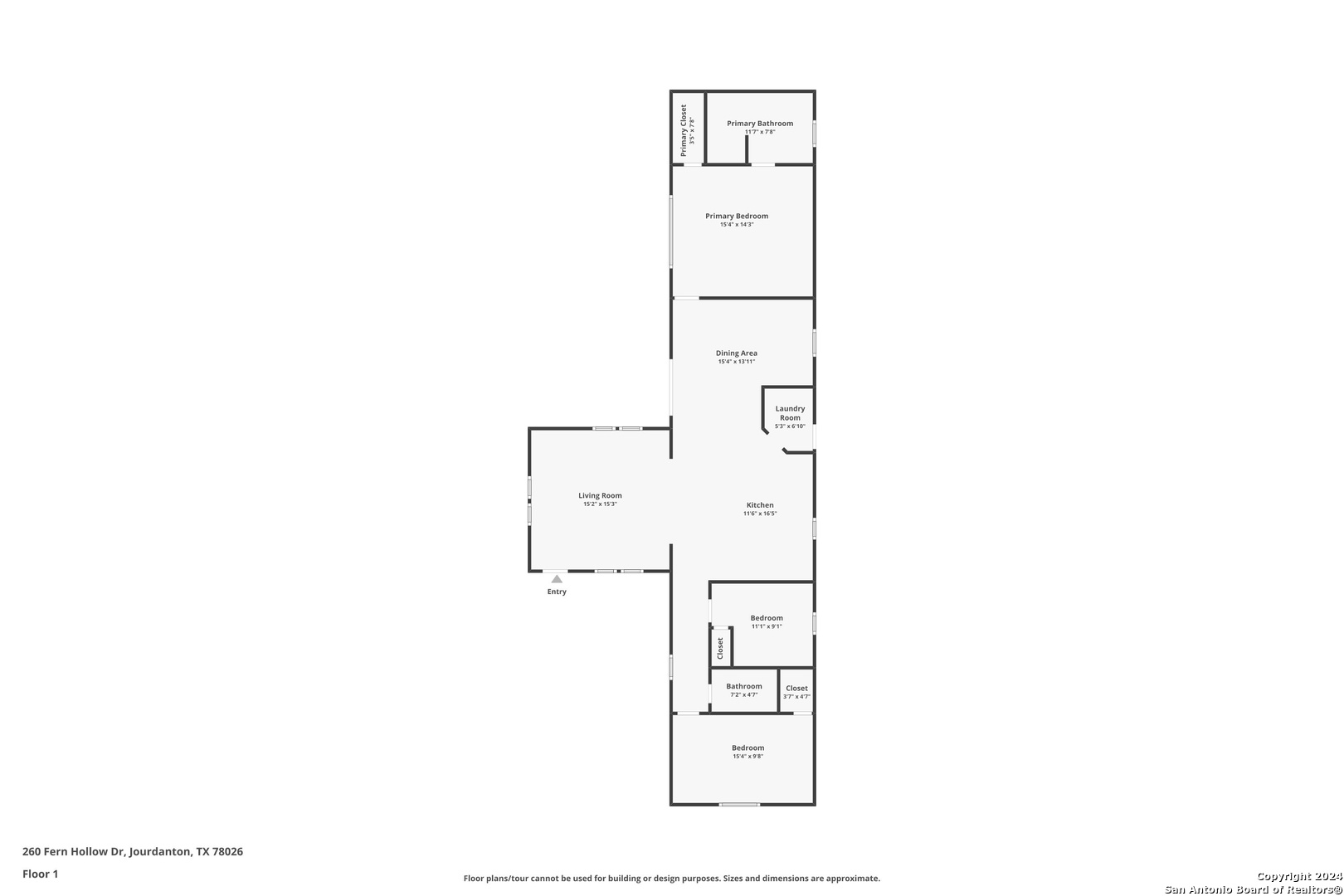Property Details
Fern Hollow
Jourdanton, TX 78026
$230,000
2 BD | 2 BA |
Property Description
**Please do NOT drive up the driveway without an appointment** Discover a fully furnished, private country retreat just outside Jourdanton. This charming 2-bedroom, 2-bath home is nestled on slightly more than an acre of land. The property is fully fenced, including sections of privacy fencing, a gated entry, a covered porch, an extra deck, sidewalks, rock/stone veneer skirting, solar screens, is brimming with character, and is meticulously maintained. Additionally, there is a bonus room/office that could be transformed into another bedroom. Come see for yourself!
-
Type: Manufactured
-
Year Built: 2009
-
Cooling: One Central
-
Heating: Central
-
Lot Size: 1.04 Acres
Property Details
- Status:Back on Market
- Type:Manufactured
- MLS #:1809248
- Year Built:2009
- Sq. Feet:1,472
Community Information
- Address:260 Fern Hollow Jourdanton, TX 78026
- County:Atascosa
- City:Jourdanton
- Subdivision:FERN HOLLOW S/D
- Zip Code:78026
School Information
- School System:Jourdanton
- High School:Jourdanton
- Middle School:Jourdanton
- Elementary School:Jourdanton
Features / Amenities
- Total Sq. Ft.:1,472
- Interior Features:One Living Area, Separate Dining Room, Eat-In Kitchen, Island Kitchen, Breakfast Bar, Study/Library, Utility Room Inside, Open Floor Plan, Cable TV Available, High Speed Internet, Laundry Main Level, Walk in Closets
- Fireplace(s): Not Applicable
- Floor:Carpeting, Laminate
- Inclusions:Ceiling Fans, Washer Connection, Dryer Connection, Washer, Dryer, Stove/Range, Refrigerator, Disposal, Dishwasher, Smoke Alarm, Security System (Owned), Electric Water Heater, Private Garbage Service
- Master Bath Features:Tub/Shower Separate, Single Vanity, Garden Tub
- Exterior Features:Covered Patio, Deck/Balcony, Privacy Fence, Partial Fence, Double Pane Windows, Solar Screens, Storage Building/Shed, Has Gutters, Mature Trees
- Cooling:One Central
- Heating Fuel:Electric
- Heating:Central
- Master:15x16
- Bedroom 2:16x12
- Dining Room:16x10
- Kitchen:16x16
- Office/Study:13x12
Architecture
- Bedrooms:2
- Bathrooms:2
- Year Built:2009
- Stories:1
- Style:One Story, Traditional, Manufactured Home - Single Wide
- Roof:Composition
- Parking:None/Not Applicable
Property Features
- Neighborhood Amenities:None
- Water/Sewer:Septic, City
Tax and Financial Info
- Proposed Terms:Conventional, Cash
- Total Tax:2398.84
2 BD | 2 BA | 1,472 SqFt
© 2024 Lone Star Real Estate. All rights reserved. The data relating to real estate for sale on this web site comes in part from the Internet Data Exchange Program of Lone Star Real Estate. Information provided is for viewer's personal, non-commercial use and may not be used for any purpose other than to identify prospective properties the viewer may be interested in purchasing. Information provided is deemed reliable but not guaranteed. Listing Courtesy of Lanessa Smoot with eXp Realty.

