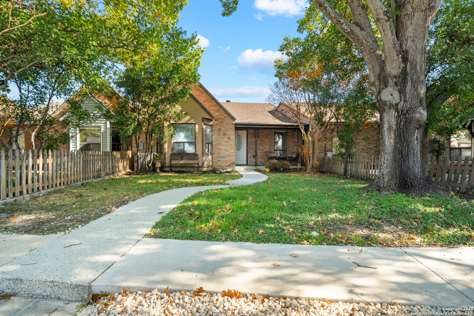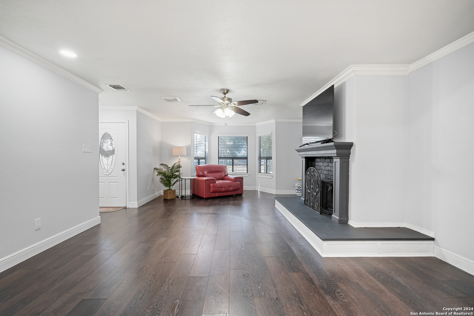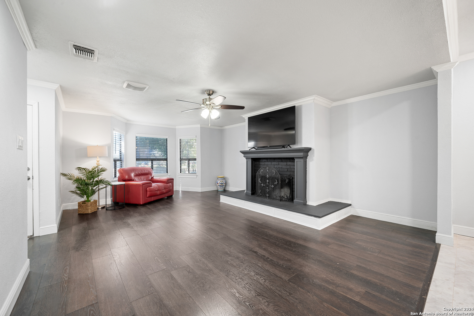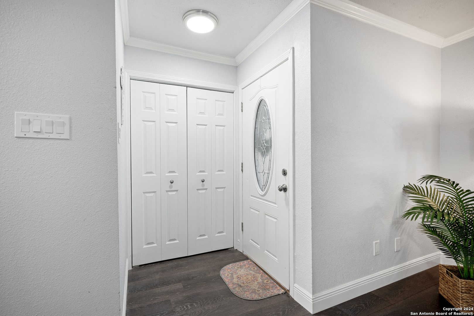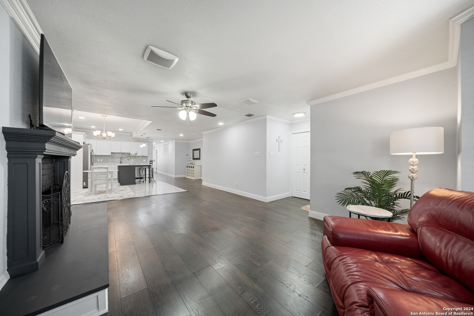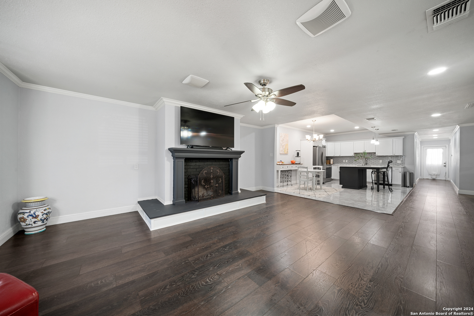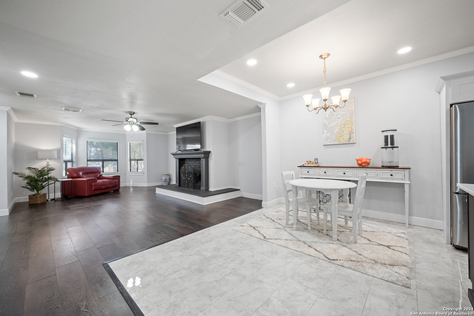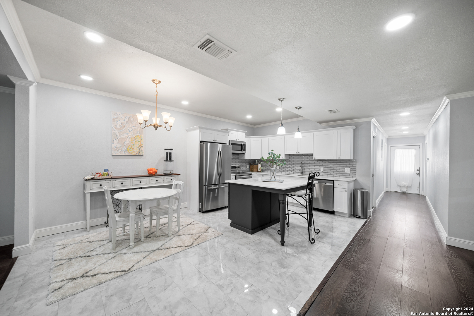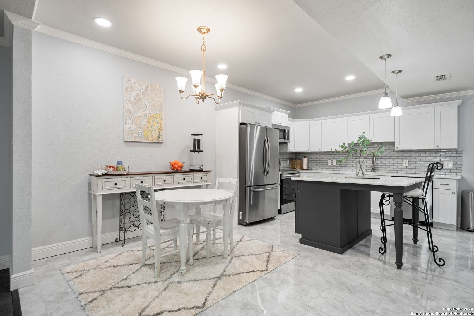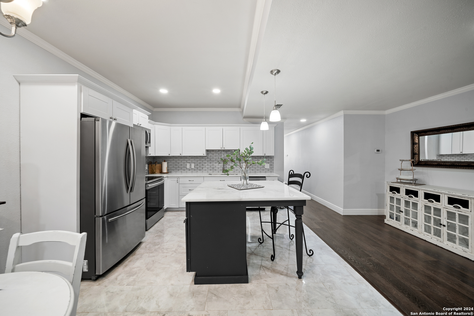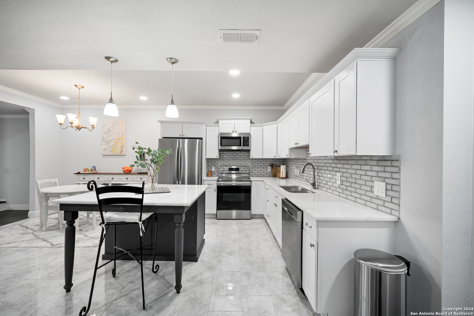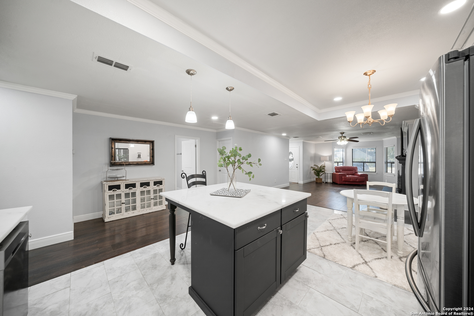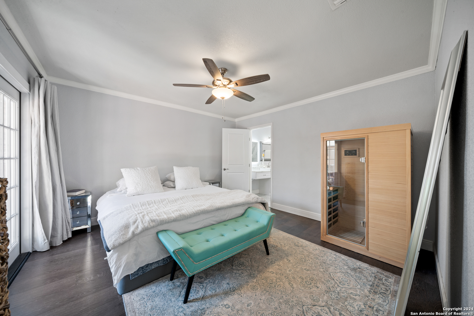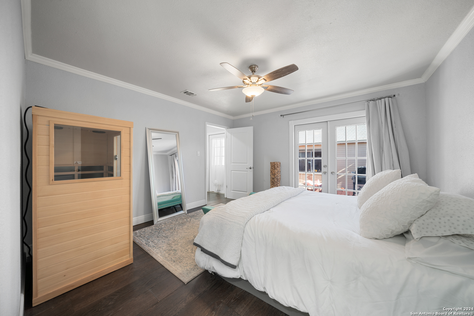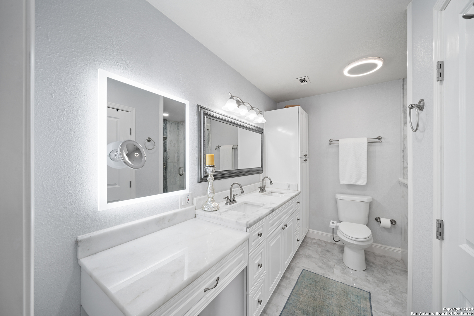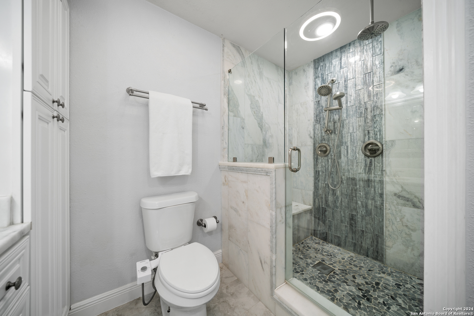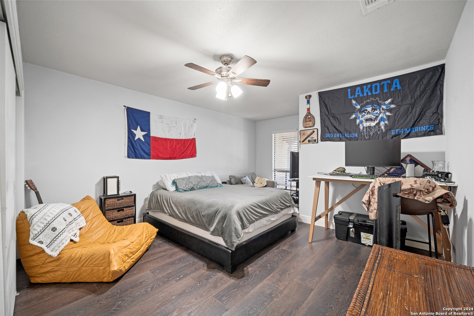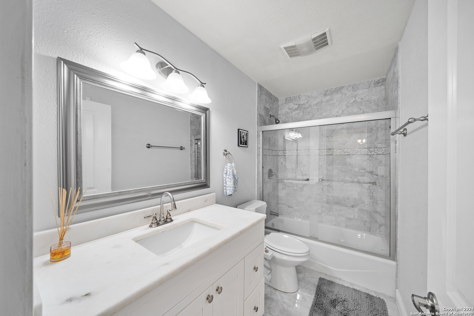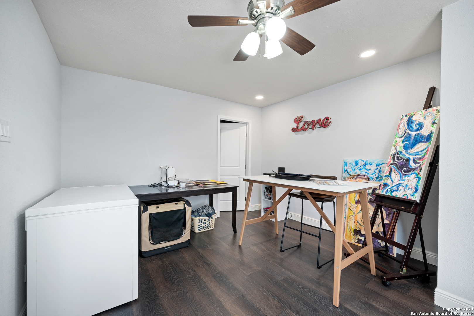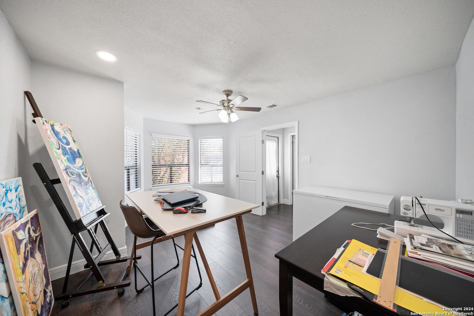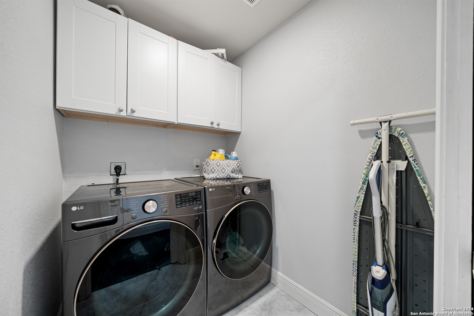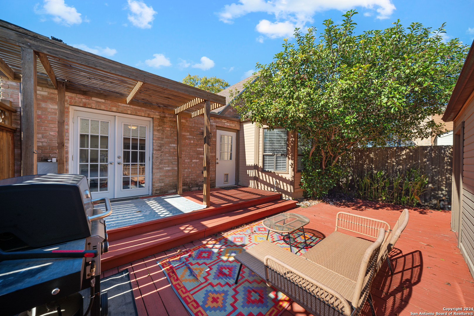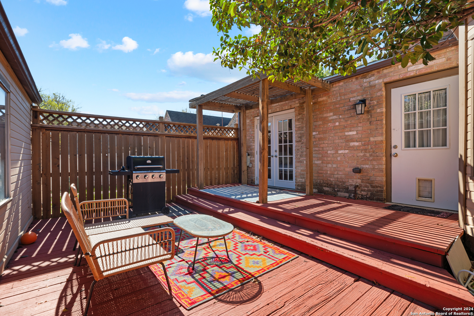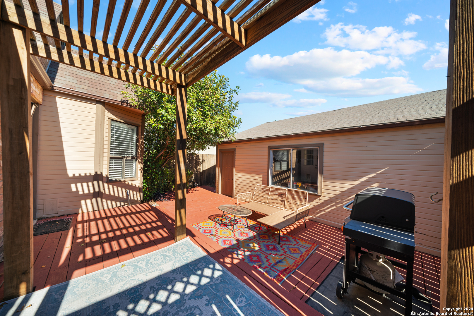Property Details
SUMMERWOOD DR
New Braunfels, TX 78130
$331,500
3 BD | 2 BA |
Property Description
3 BED/2 BATH OPEN-CONCEPT 1843 sq ft. TOWNHOME/GARDEN HOME in Desirable NEW BRAUNFELS and a stone's throw to Guadalupe River Parks. Turn-key Move In, Luxury High-End finishes throughout include Laminate Floors & Updated Kitchen w/ Calacatta Marble Counters, Custom Cabinets & SS Appliances to name a few! Plus enjoy a toasty Wood-Burning Fireplace in the Living Room, High Ceilings & Oversized Windows beaming w/ Natural Light. Primary Suite boasts French Doors to Backyard, Large Walk-in Closet and en-suite Marble Walk-in Shower plus Double Vanity and high-tech Sound and Lighting! Backyard Deck & Pergola is perfect for entertaining year round. Oversized Detached Garage off the backyard and alley. Conveniently located minutes to Hwy 46/337, I35, Comal and Guadalupe Rivers, Gruene Historic District, shopping & much more!
-
Type: Garden/Patio Home/Detchd
-
Year Built: 1981
-
Cooling: One Central
-
Heating: Central
-
Lot Size: 0.09 Acres
Property Details
- Status:Available
- Type:Garden/Patio Home/Detchd
- MLS #:1829224
- Year Built:1981
- Sq. Feet:1,843
Community Information
- Address:734 SUMMERWOOD DR New Braunfels, TX 78130
- County:Comal
- City:New Braunfels
- Subdivision:SUMMERWOOD 2
- Zip Code:78130
School Information
- School System:Comal
- High School:Canyon
- Middle School:Church Hill
- Elementary School:Goodwin Frazier
Features / Amenities
- Total Sq. Ft.:1,843
- Interior Features:Island Kitchen, Breakfast Bar, Utility Room Inside, Open Floor Plan, Laundry Room, Walk in Closets
- Fireplace(s): One, Living Room, Wood Burning
- Floor:Marble, Laminate
- Inclusions:Ceiling Fans, Chandelier, Washer Connection, Dryer Connection, Microwave Oven, Stove/Range, Refrigerator, Disposal, Dishwasher, Ice Maker Connection, Electric Water Heater
- Master Bath Features:Shower Only, Double Vanity, Bidet
- Exterior Features:Deck/Balcony, Privacy Fence, Chain Link Fence, Mature Trees
- Cooling:One Central
- Heating Fuel:Electric
- Heating:Central
- Master:17x15
- Bedroom 2:17x13
- Bedroom 3:17x13
- Dining Room:12x10
- Kitchen:12x10
Architecture
- Bedrooms:3
- Bathrooms:2
- Year Built:1981
- Stories:1
- Style:One Story
- Roof:Composition
- Foundation:Slab
- Parking:Two Car Garage, Detached, Rear Entry, Oversized
Property Features
- Neighborhood Amenities:Other - See Remarks
- Water/Sewer:Water System, Sewer System
Tax and Financial Info
- Proposed Terms:Conventional, FHA, VA, TX Vet, Cash
- Total Tax:5446.17
3 BD | 2 BA | 1,843 SqFt
© 2025 Lone Star Real Estate. All rights reserved. The data relating to real estate for sale on this web site comes in part from the Internet Data Exchange Program of Lone Star Real Estate. Information provided is for viewer's personal, non-commercial use and may not be used for any purpose other than to identify prospective properties the viewer may be interested in purchasing. Information provided is deemed reliable but not guaranteed. Listing Courtesy of Reagan Williamson with Homecity Real Estate.

