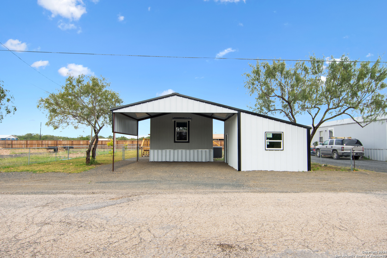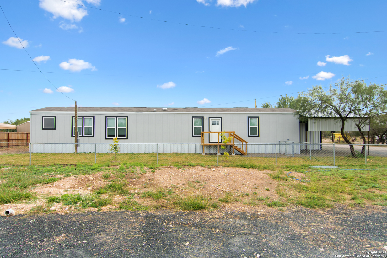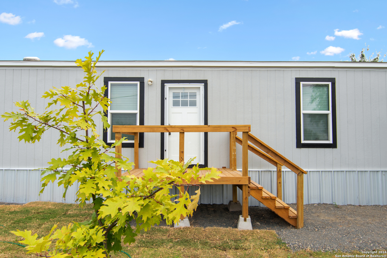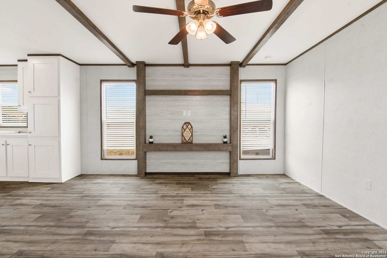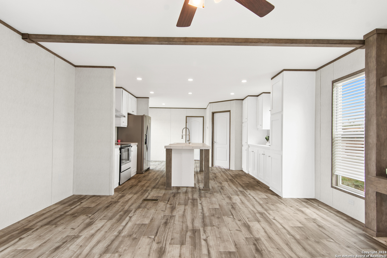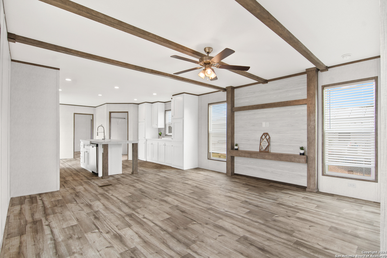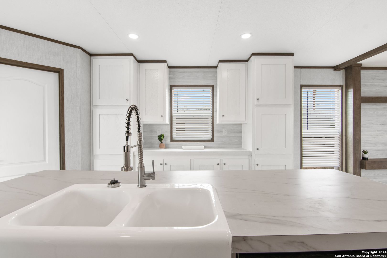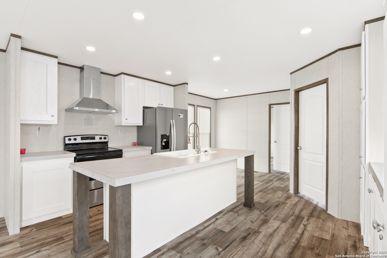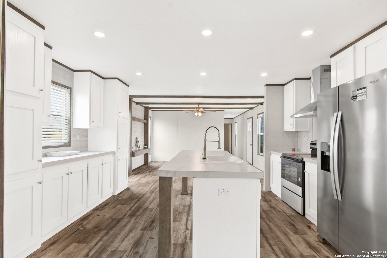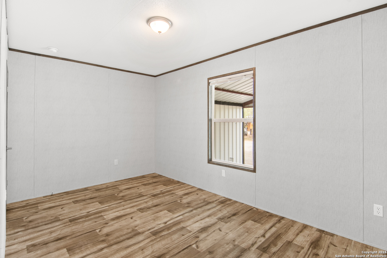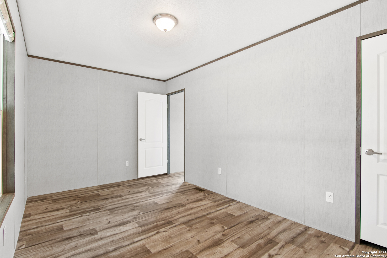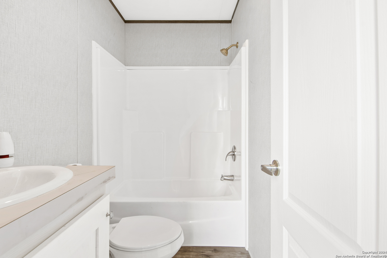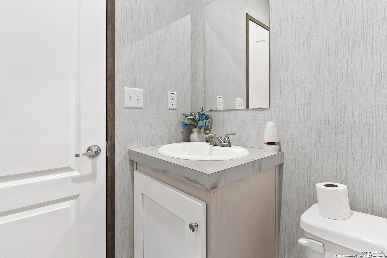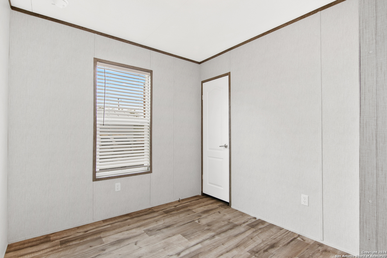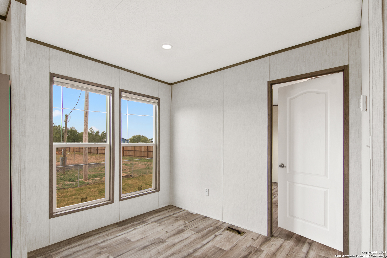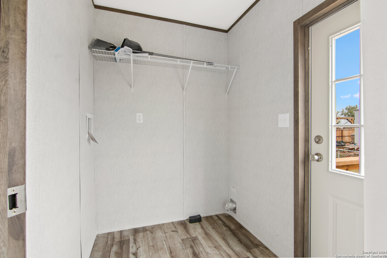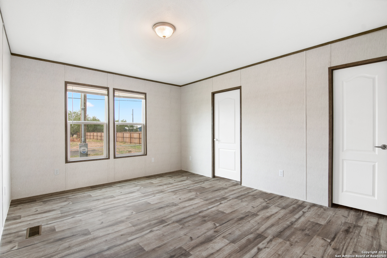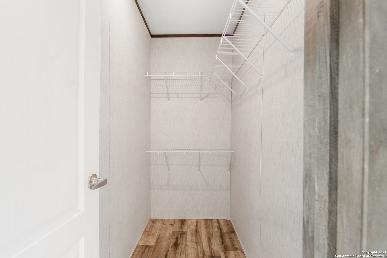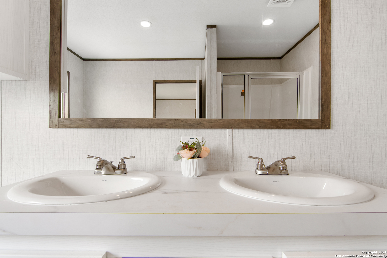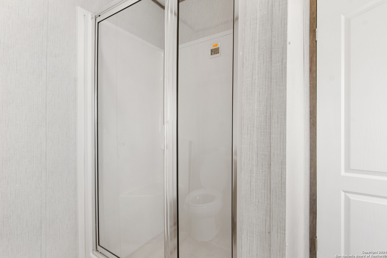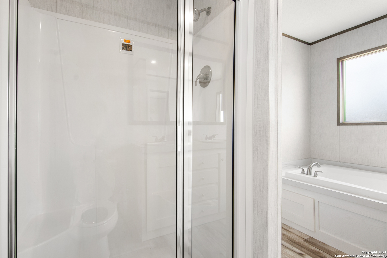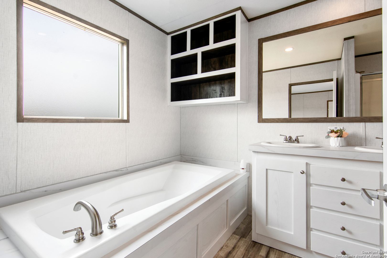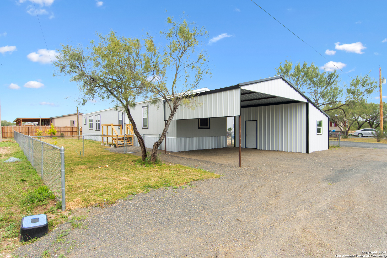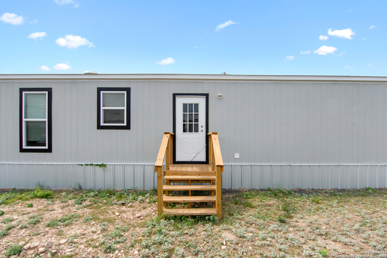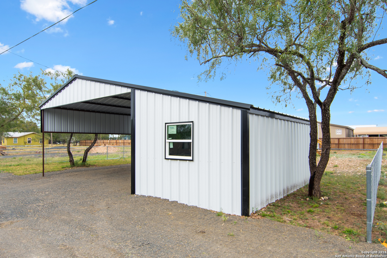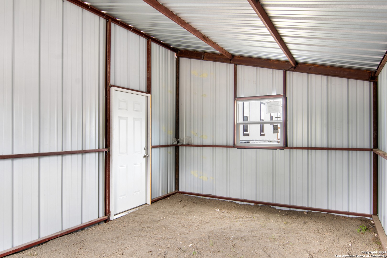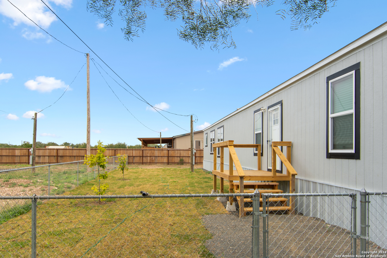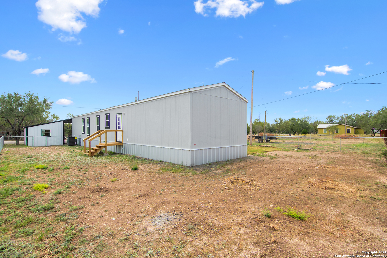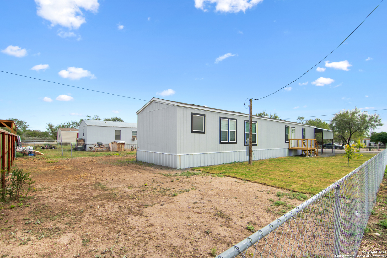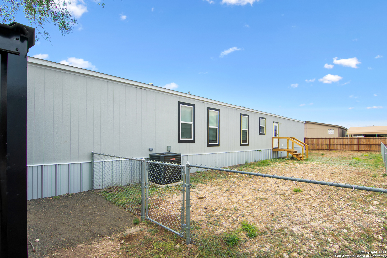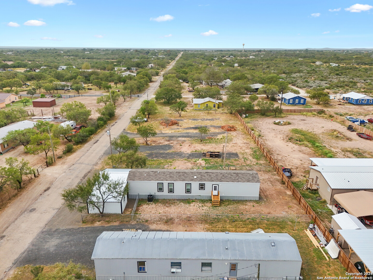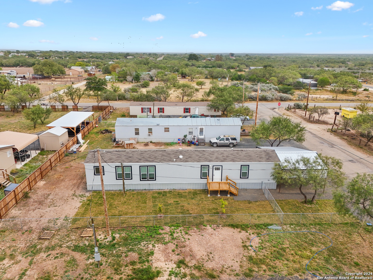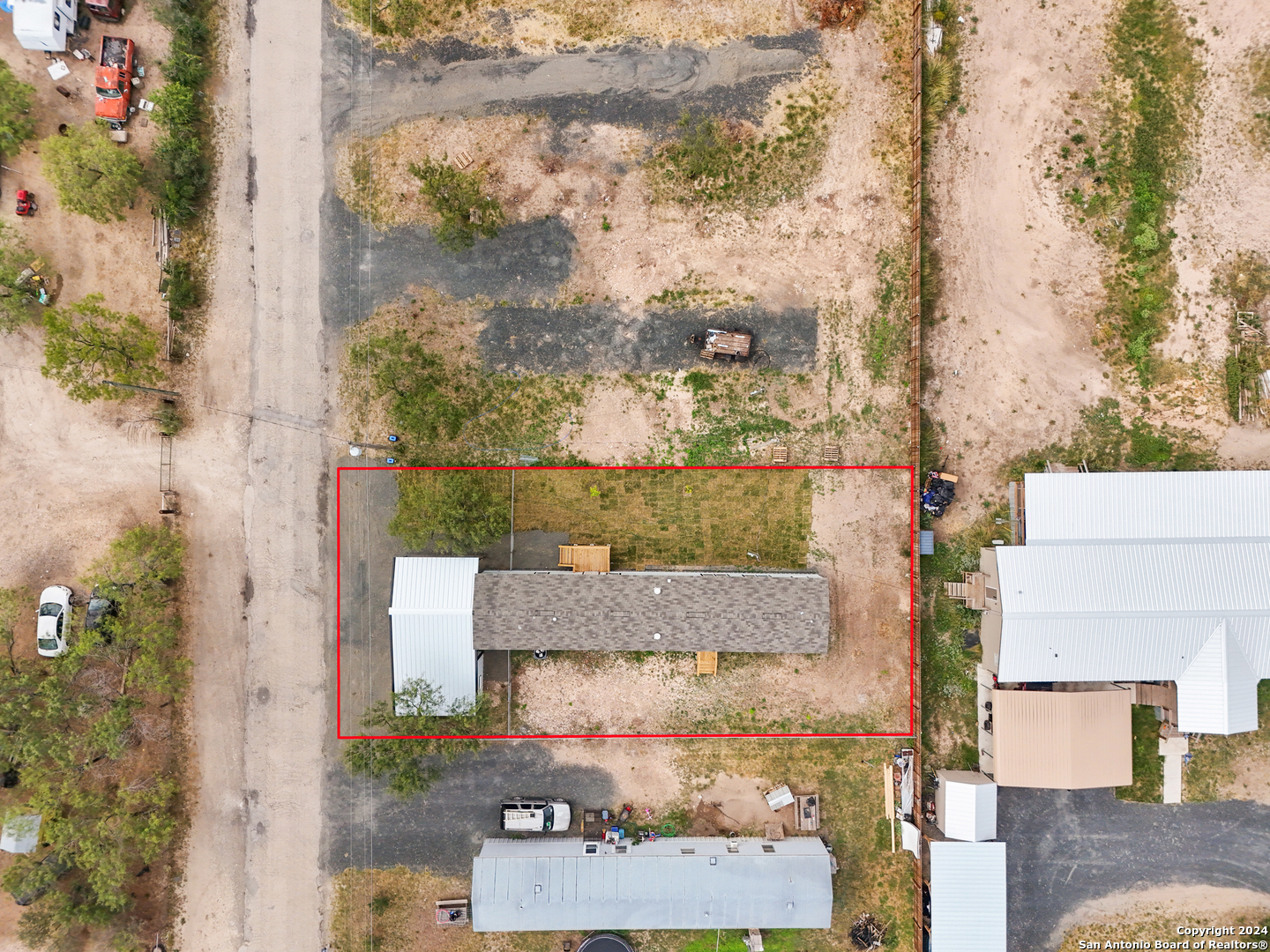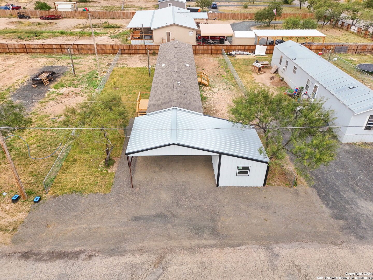Property Details
Senisa Dr
Uvalde, TX 78801
$175,000
3 BD | 2 BA |
Property Description
Welcome home! This sparkling, 2024 mobile home has many extras! There's a brand new generous front porch leading into 1216 ft of living space with 3 bdr, 2 ba in an open concept floor plan. The home is fully perimeter fenced (chain link), and it has a large yard with room for pets and children's swing sets and other toys. There is a tall two-car carport and a shed/workshop ( on the premises as well). Shade trees have been planted, and the property is ready to go--all it needs is you!
-
Type: Manufactured
-
Year Built: 2024
-
Cooling: One Central
-
Heating: Central
-
Lot Size: 0.17 Acres
Property Details
- Status:Back on Market
- Type:Manufactured
- MLS #:1827500
- Year Built:2024
- Sq. Feet:1,216
Community Information
- Address:138 Senisa Dr Uvalde, TX 78801
- County:Uvalde
- City:Uvalde
- Subdivision:N/A
- Zip Code:78801
School Information
- School System:Uvalde CISD
- High School:Uvalde
- Middle School:Uvalde
- Elementary School:Uvalde
Features / Amenities
- Total Sq. Ft.:1,216
- Interior Features:One Living Area, Liv/Din Combo, Utility Room Inside, Open Floor Plan, High Speed Internet, All Bedrooms Downstairs, Laundry Main Level, Walk in Closets
- Fireplace(s): Not Applicable
- Floor:Carpeting, Vinyl
- Inclusions:Ceiling Fans, Washer Connection, Dryer Connection, Stove/Range, Refrigerator, Disposal, Dishwasher, Ice Maker Connection, Smoke Alarm, Electric Water Heater, Private Garbage Service
- Master Bath Features:Tub/Shower Separate, Separate Vanity, Garden Tub
- Exterior Features:Chain Link Fence, Double Pane Windows, Storage Building/Shed, Mature Trees
- Cooling:One Central
- Heating Fuel:Electric
- Heating:Central
- Master:140x180
- Bedroom 2:99x100
- Bedroom 3:180x106
- Kitchen:178x125
Architecture
- Bedrooms:3
- Bathrooms:2
- Year Built:2024
- Stories:1
- Style:Manufactured Home - Single Wide
- Roof:Composition
- Parking:None/Not Applicable
Property Features
- Lot Dimensions:61.67 x 117.74
- Neighborhood Amenities:None
- Water/Sewer:Co-op Water
Tax and Financial Info
- Proposed Terms:Conventional, FHA, VA, Cash
- Total Tax:351.53
3 BD | 2 BA | 1,216 SqFt
© 2024 Lone Star Real Estate. All rights reserved. The data relating to real estate for sale on this web site comes in part from the Internet Data Exchange Program of Lone Star Real Estate. Information provided is for viewer's personal, non-commercial use and may not be used for any purpose other than to identify prospective properties the viewer may be interested in purchasing. Information provided is deemed reliable but not guaranteed. Listing Courtesy of Linda Koehl with Riata Realty.

