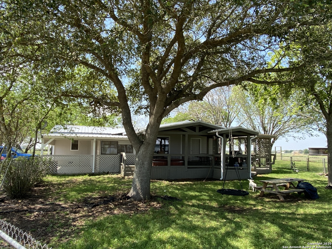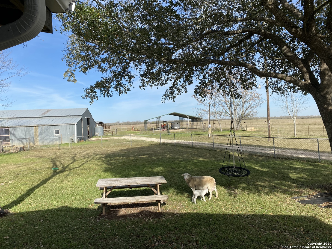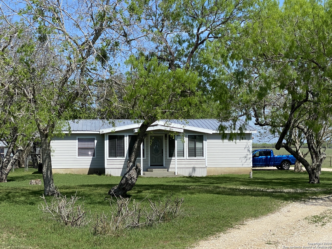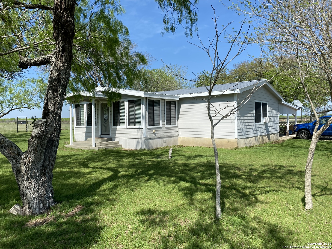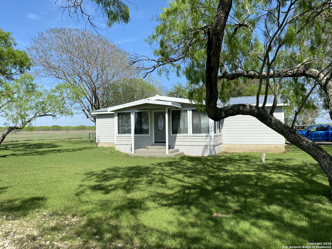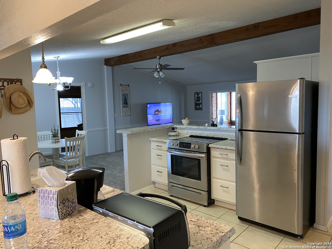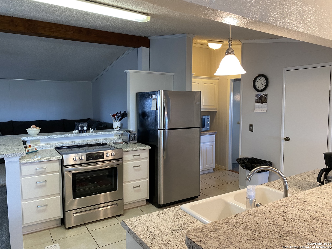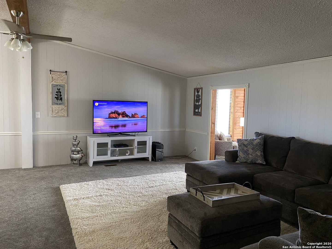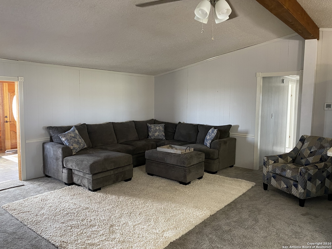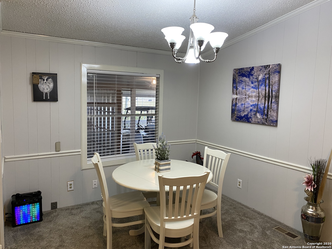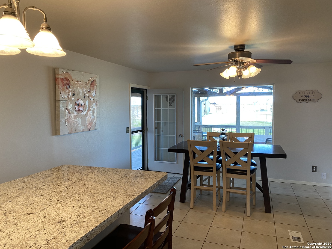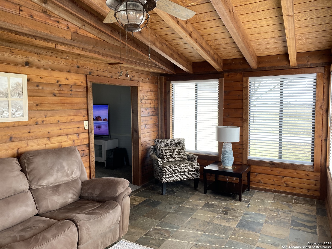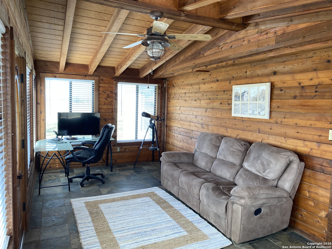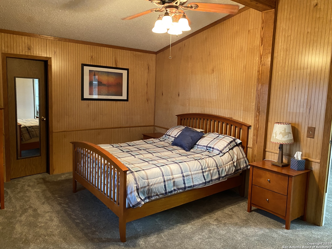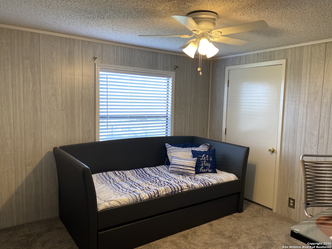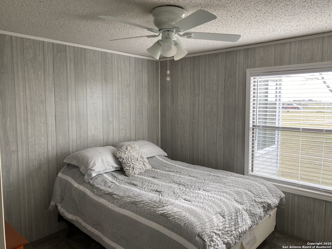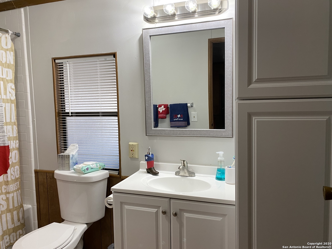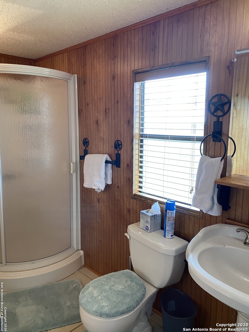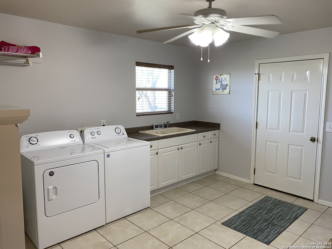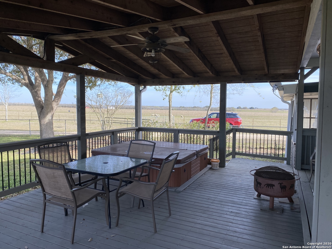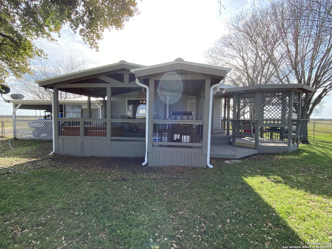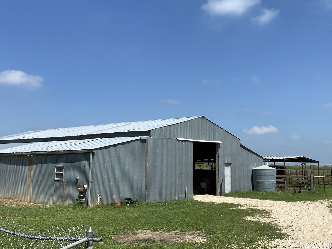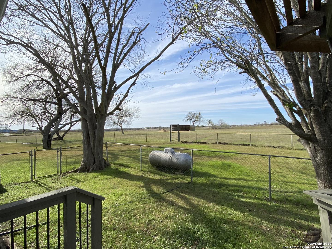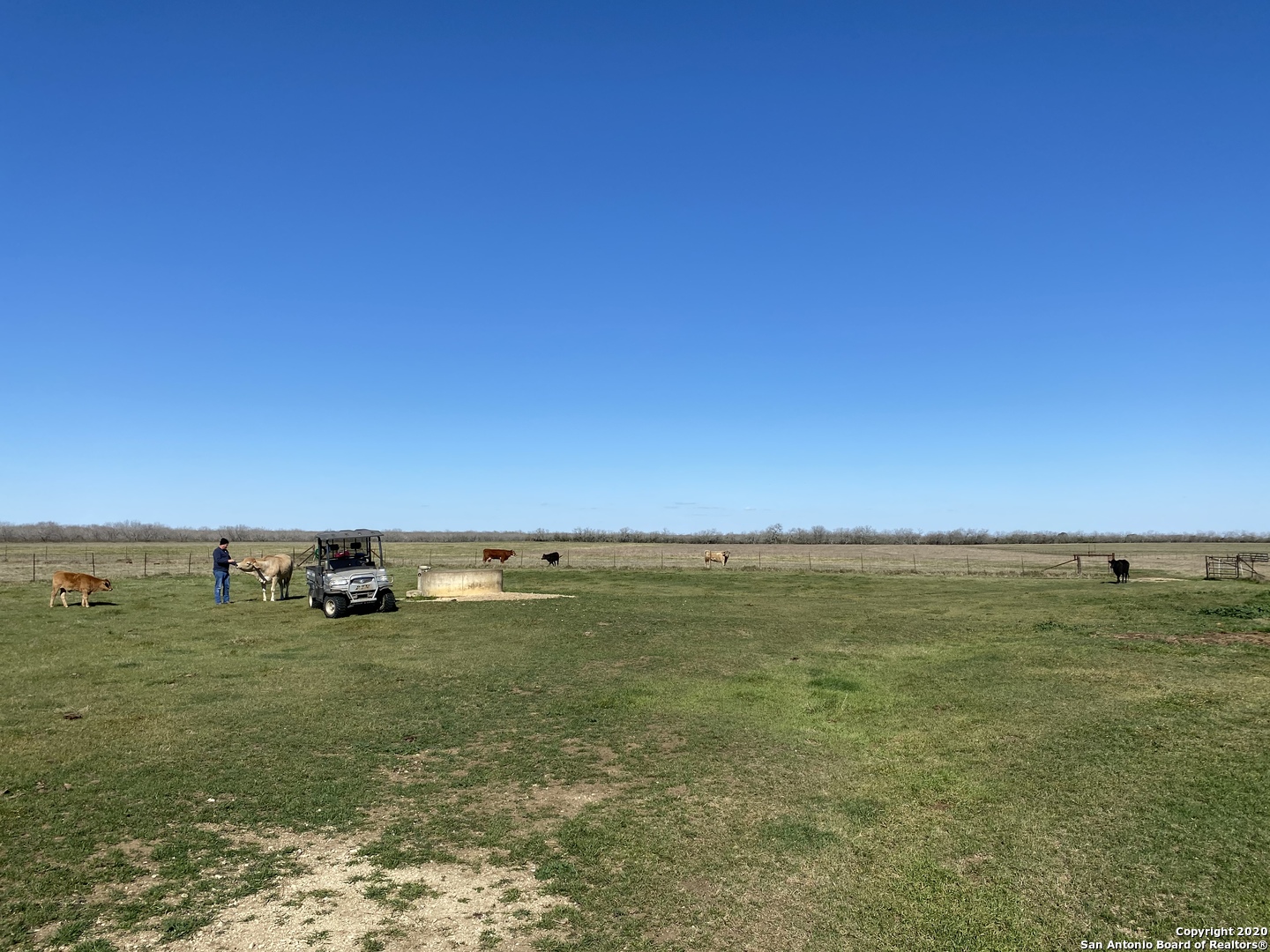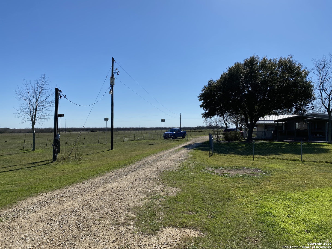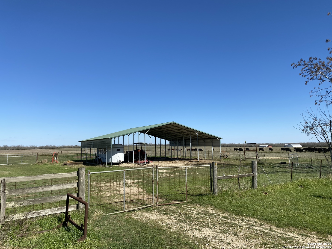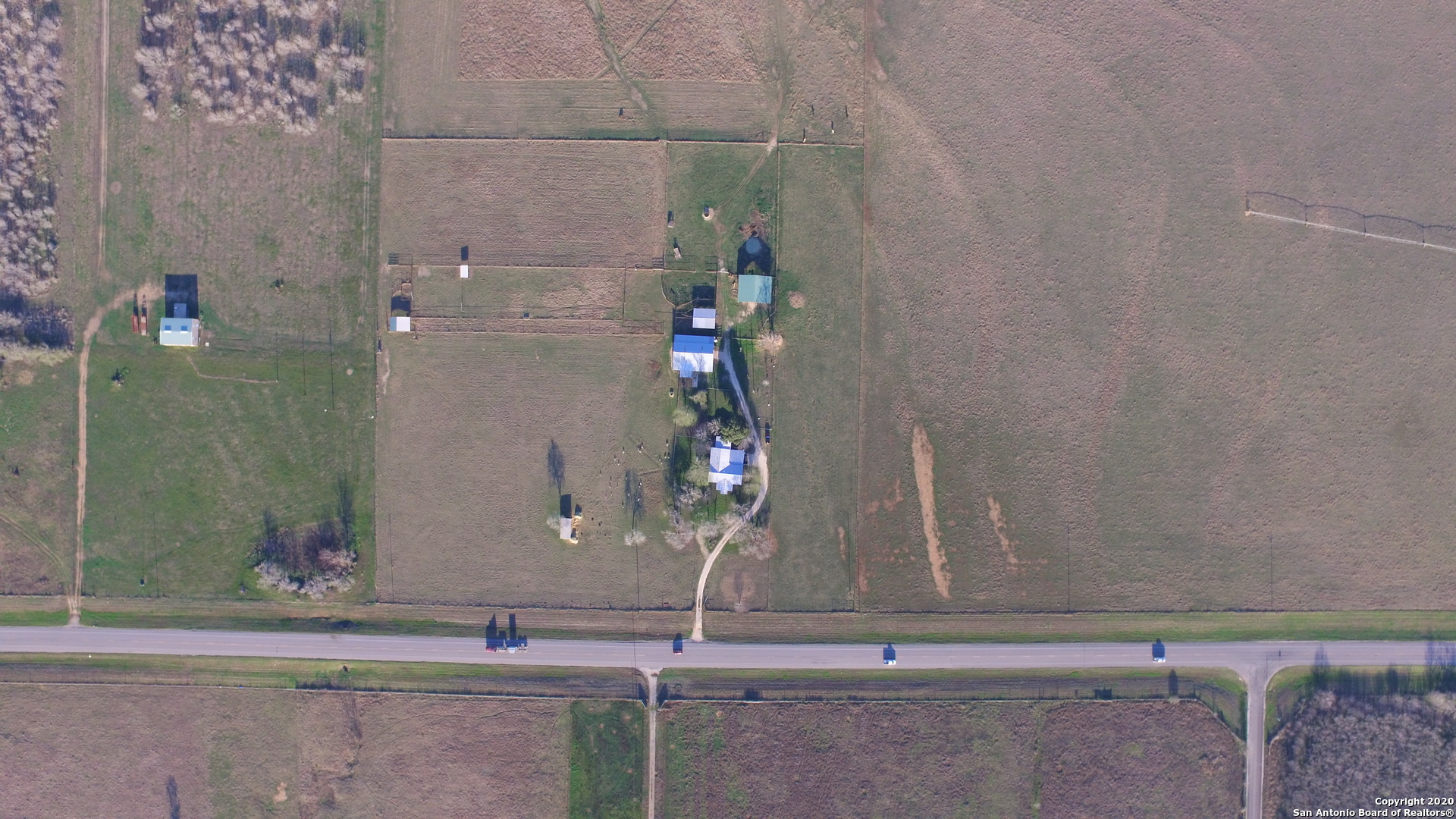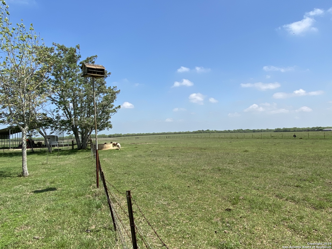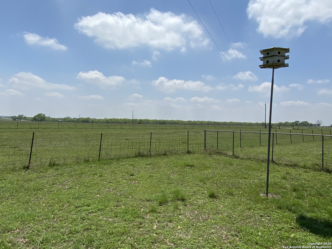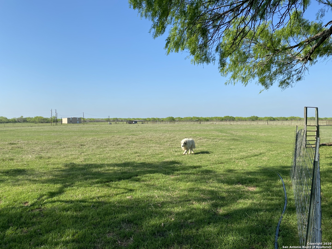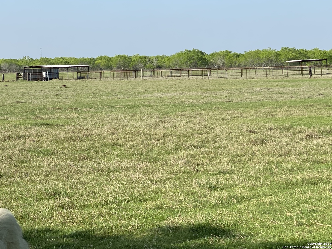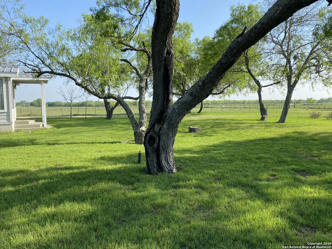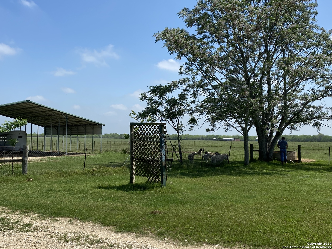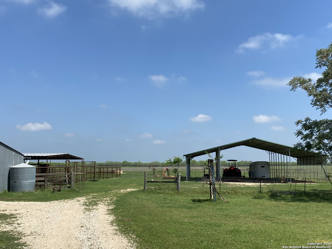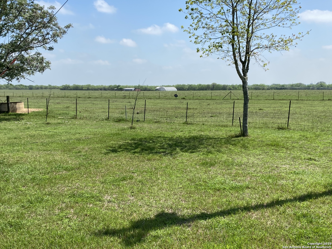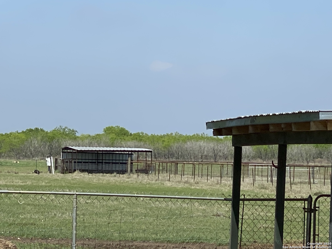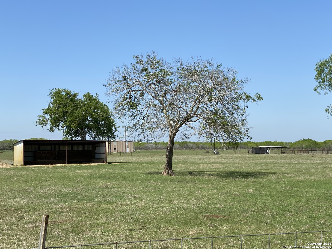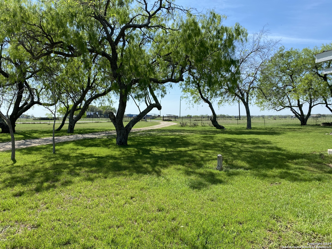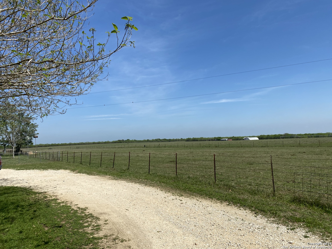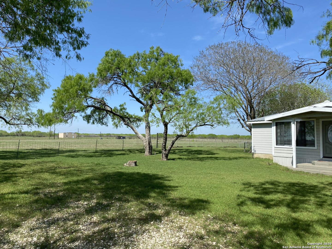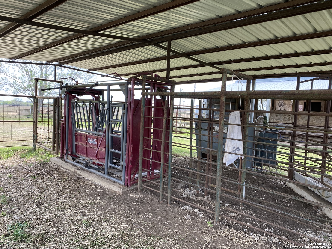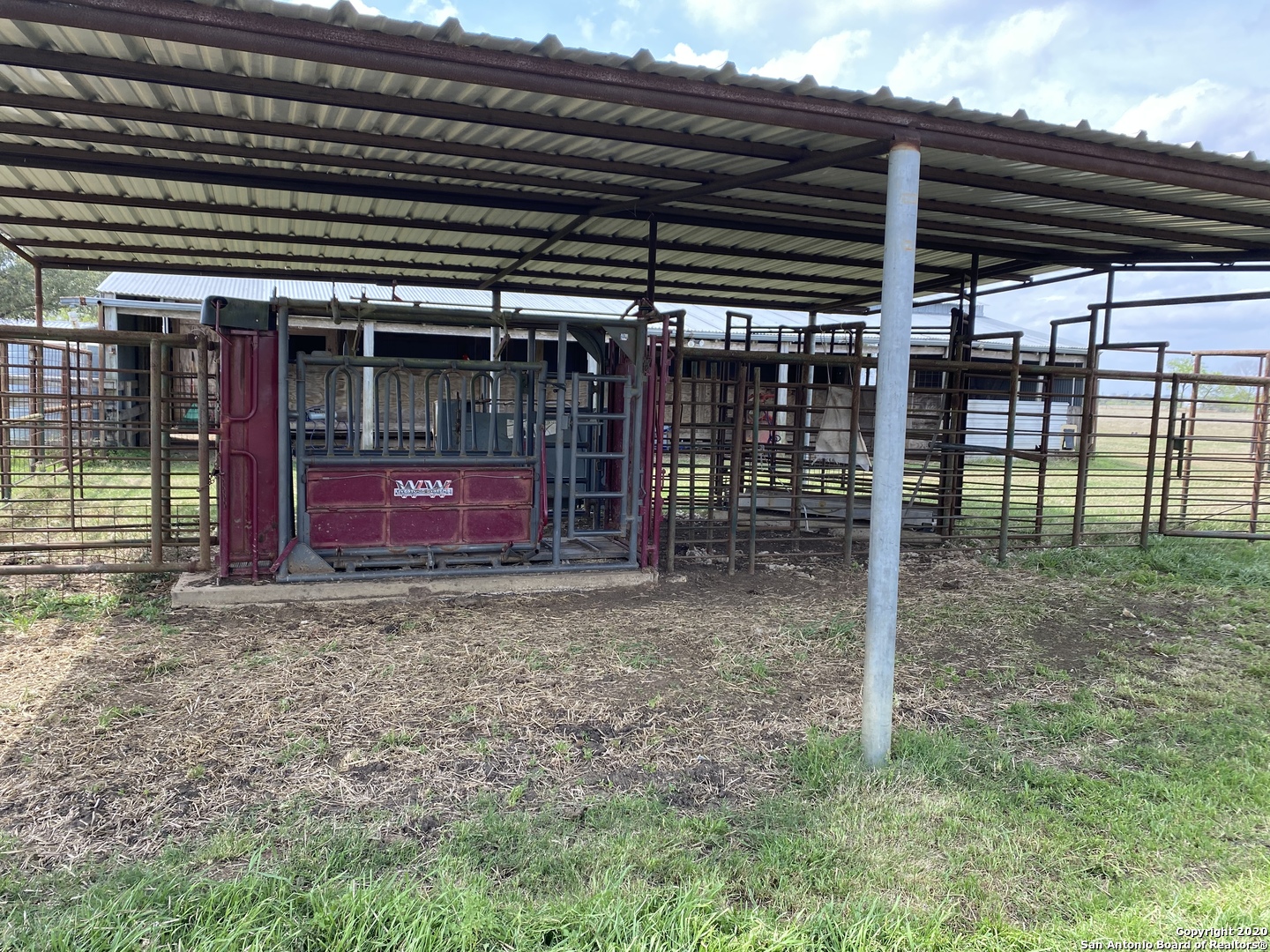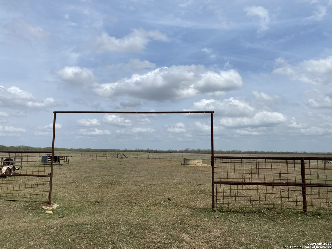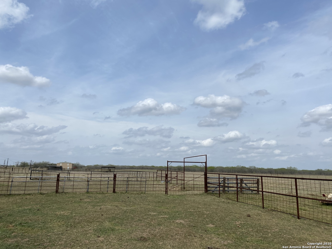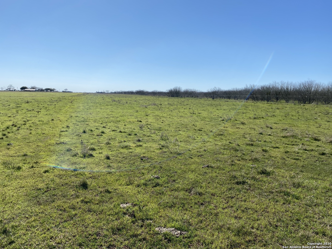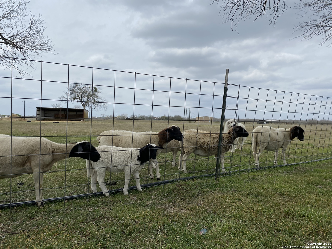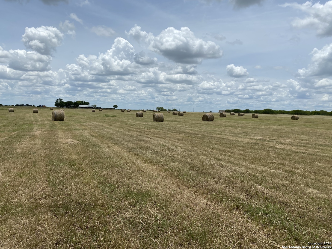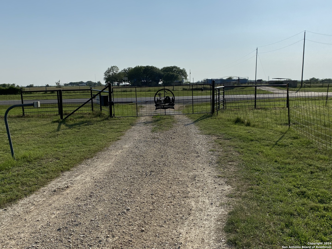Property Details
STATE HIGHWAY 119
Stockdale, TX 78160
$749,900
3 BD | 2 BA |
Property Description
Commercial potential or Own your own working ranch! Gated 40 Gorgeous Acres of fertile farm land for hay production, sheep, horse or cattle. Or all of the above. Manuf. Home with site built additions. Hardiplank siding and metal roof. Recent carpet & paint. Stainless Appl. Smooth top stove. Stainless fridge included. Two living areas and two dining areas and huge Utility room. Three loafing sheds. pole barn, and additional huge old barn for your cattle & sheep, work shop, and office. Huge covered deck w/gazebo. No restrictions. 3 stock tanks. AG EXEMPT. There is an irrigation well and house is on city water and septic. Fence & cross fenced. Comes with cattle chutes and pens. Property taxes for 2024 with homestead and ag exemption was $3508. Live in this house while building your dream home!
-
Type: Manufactured
-
Year Built: 1992
-
Cooling: One Central
-
Heating: Central
-
Lot Size: 40 Acres
Property Details
- Status:Available
- Type:Manufactured
- MLS #:1829471
- Year Built:1992
- Sq. Feet:2,058
Community Information
- Address:1149 STATE HIGHWAY 119 Stockdale, TX 78160
- County:Wilson
- City:Stockdale
- Subdivision:C LOSOYA SUR
- Zip Code:78160
School Information
- School System:Stockdale Isd
- High School:Stockdale
- Middle School:Stockdale
- Elementary School:Stockdale
Features / Amenities
- Total Sq. Ft.:2,058
- Interior Features:Two Living Area, Liv/Din Combo, Separate Dining Room, Eat-In Kitchen, Two Eating Areas, Breakfast Bar, Shop, Utility Room Inside, High Ceilings, Open Floor Plan
- Fireplace(s): Not Applicable
- Floor:Carpeting, Ceramic Tile, Laminate
- Inclusions:Ceiling Fans, Washer Connection, Dryer Connection, Self-Cleaning Oven, Microwave Oven, Stove/Range, Refrigerator, Dishwasher, Smoke Alarm, Gas Water Heater, Satellite Dish (owned), Smooth Cooktop, Propane Water Heater
- Master Bath Features:Tub/Shower Combo, Single Vanity, Garden Tub
- Exterior Features:Covered Patio, Deck/Balcony, Chain Link Fence, Storage Building/Shed, Mature Trees, Horse Stalls/Barn, Wire Fence, Workshop, Cross Fenced, Ranch Fence
- Cooling:One Central
- Heating Fuel:Electric
- Heating:Central
- Master:16x11
- Bedroom 2:10x9
- Bedroom 3:10x9
- Dining Room:11x11
- Family Room:20x16
- Kitchen:16x13
Architecture
- Bedrooms:3
- Bathrooms:2
- Year Built:1992
- Stories:1
- Style:Manufactured Home - Double Wide
- Roof:Metal
- Foundation:Other
- Parking:Side Entry
Property Features
- Neighborhood Amenities:None
- Water/Sewer:Water System, Private Well, Septic, Co-op Water
Tax and Financial Info
- Proposed Terms:Conventional, VA, Cash
- Total Tax:12026
3 BD | 2 BA | 2,058 SqFt
© 2024 Lone Star Real Estate. All rights reserved. The data relating to real estate for sale on this web site comes in part from the Internet Data Exchange Program of Lone Star Real Estate. Information provided is for viewer's personal, non-commercial use and may not be used for any purpose other than to identify prospective properties the viewer may be interested in purchasing. Information provided is deemed reliable but not guaranteed. Listing Courtesy of Susanne Gentry with Realty Advantage.

