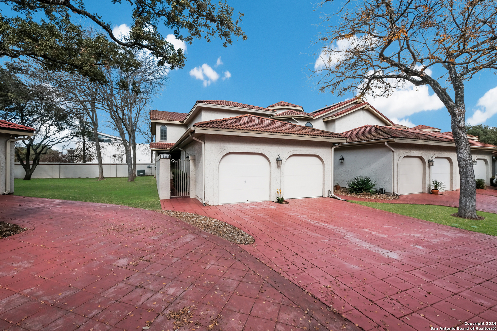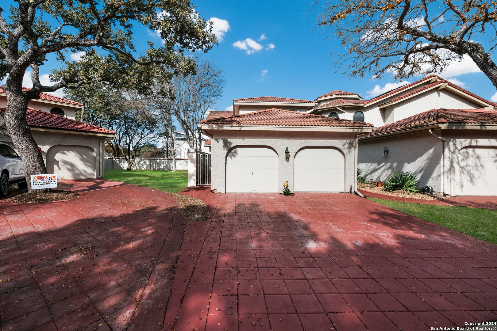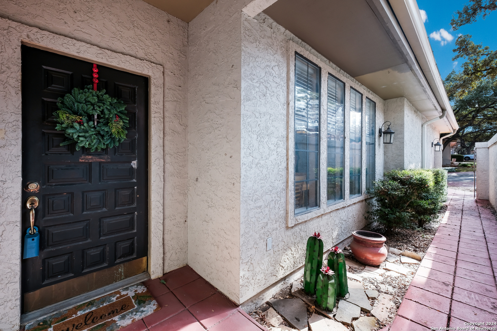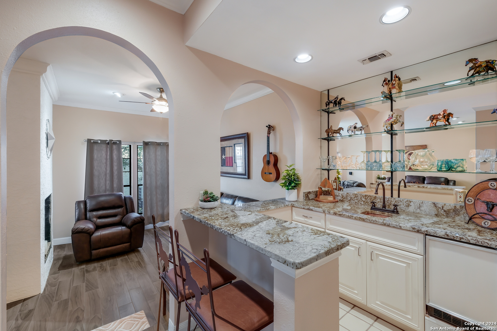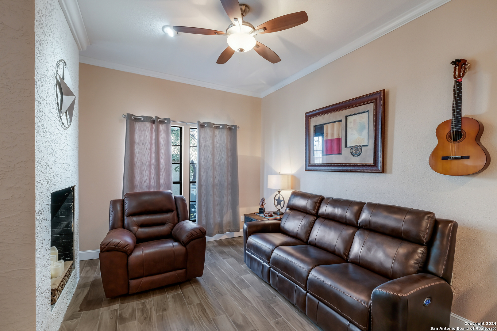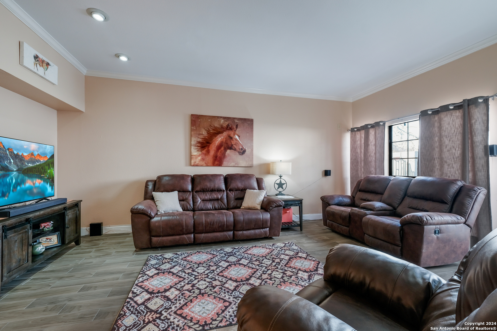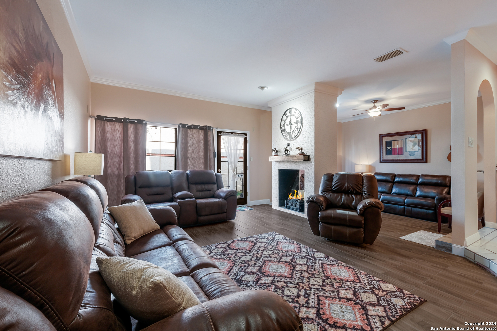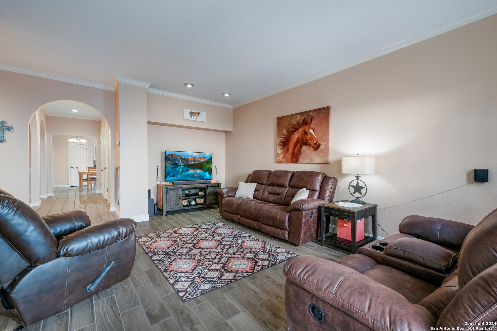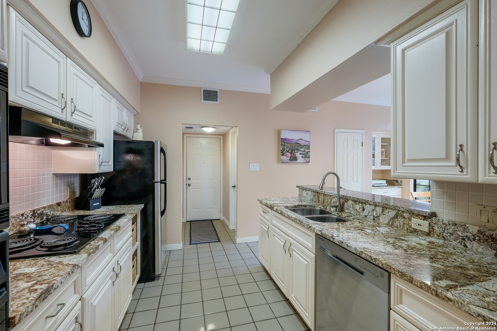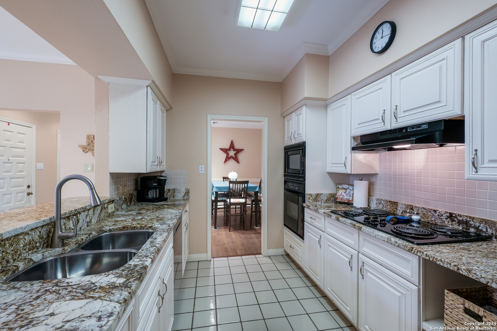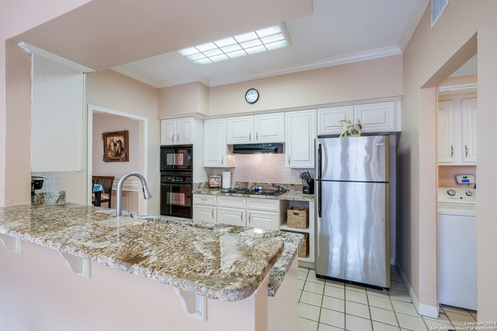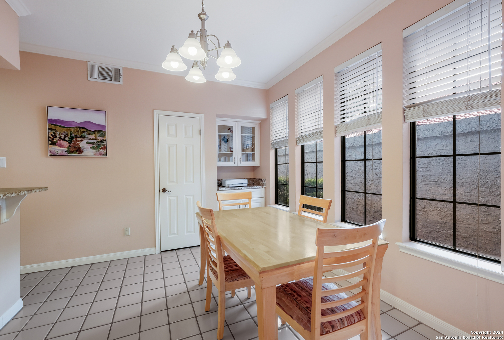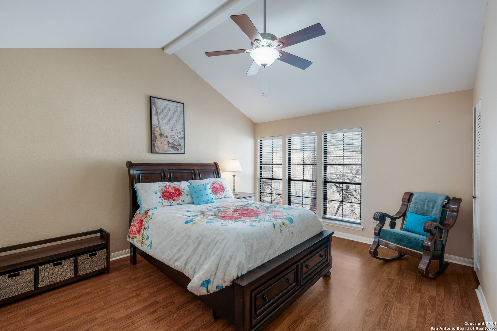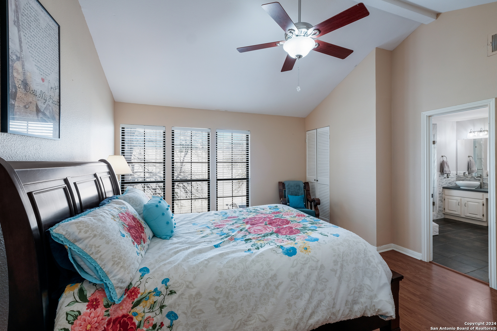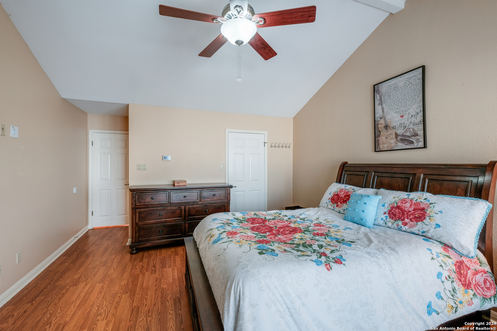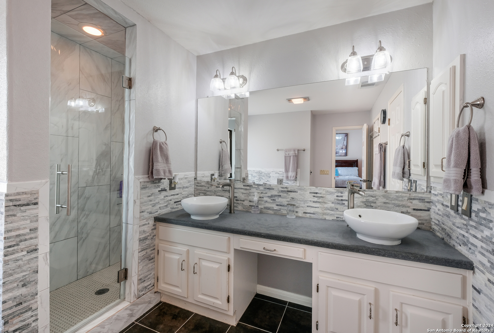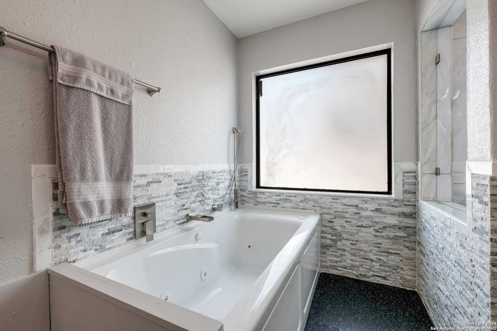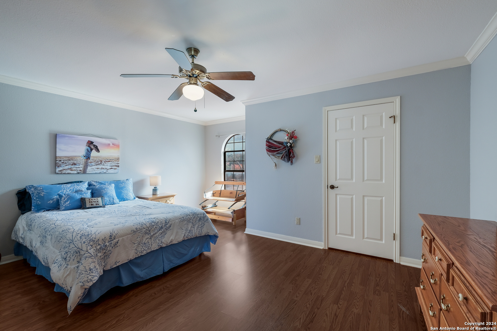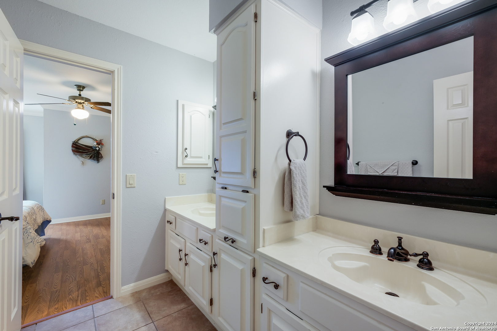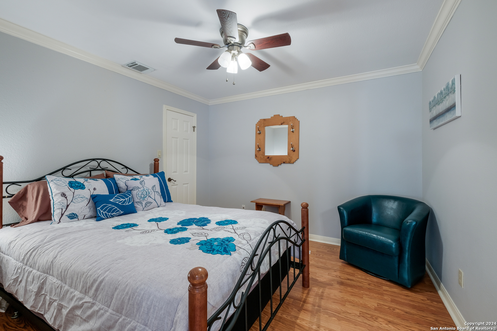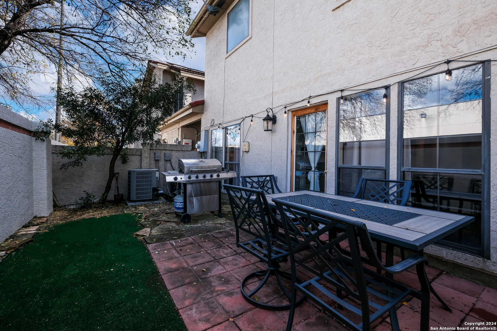Property Details
BOCA DEL MAR
San Antonio, TX 78258
$385,000
3 BD | 3 BA |
Property Description
Indulge in this charming and sophisticated townhome, featuring an abundance of luxurious updates and distinct character. With its Spanish-style roof and graceful archways connecting the living areas, this Mediterranean-inspired home will captivate you from the moment you step inside. A double-sided fireplace creates a seamless connection between the den and living room, while a wet bar adds a touch of elegance for entertaining guests. The separate dining area flows effortlessly into the kitchen and breakfast area, where granite countertops serve as a stunning focal point. Upstairs, the master suite offers a retreat-like atmosphere, complete with vaulted ceilings, ample closet space, and an en-suite bath with double vanities, a walk-in shower, and a separate soaking tub. The generously sized secondary bedrooms share a Jack-and-Jill bathroom. A two-car attached garage adds convenience, while the backyard patio, with its low-maintenance artificial turf, provides the perfect setting for relaxation and peaceful moments. For those who enjoy socializing and a round of golf, the desirable 7th at Sonterra neighborhood is nestled within the Stone Oak golf course community. The neighborhood offers easy access to a sparkling pool, tennis courts, and the clubhouse, all just a short golf cart ride away.
-
Type: Townhome
-
Year Built: 1986
-
Cooling: Two Central
-
Heating: Central,2 Units
-
Lot Size: 0.08 Acres
Property Details
- Status:Contract Pending
- Type:Townhome
- MLS #:1830260
- Year Built:1986
- Sq. Feet:2,379
Community Information
- Address:19318 BOCA DEL MAR San Antonio, TX 78258
- County:Bexar
- City:San Antonio
- Subdivision:SONTERRA/THE SEVENTH
- Zip Code:78258
School Information
- School System:North East I.S.D
- High School:Ronald Reagan
- Middle School:Barbara Bush
- Elementary School:Stone Oak
Features / Amenities
- Total Sq. Ft.:2,379
- Interior Features:Two Living Area, Separate Dining Room, Eat-In Kitchen, Two Eating Areas, Utility Room Inside, Cable TV Available, High Speed Internet, Laundry Lower Level, Telephone, Walk in Closets
- Fireplace(s): One, Living Room, Wood Burning
- Floor:Ceramic Tile, Laminate
- Inclusions:Ceiling Fans, Washer Connection, Dryer Connection, Cook Top, Built-In Oven, Microwave Oven, Disposal, Dishwasher, Ice Maker Connection, Water Softener (owned), Wet Bar, Smoke Alarm, Electric Water Heater, Garage Door Opener, Solid Counter Tops
- Master Bath Features:Tub/Shower Separate, Double Vanity, Garden Tub
- Exterior Features:Patio Slab, Privacy Fence
- Cooling:Two Central
- Heating Fuel:Electric
- Heating:Central, 2 Units
- Master:14x16
- Bedroom 2:11x12
- Bedroom 3:13x16
- Dining Room:11x13
- Family Room:13x19
- Kitchen:9x12
Architecture
- Bedrooms:3
- Bathrooms:3
- Year Built:1986
- Stories:2
- Style:Two Story, Spanish, Mediterranean
- Roof:Tile
- Foundation:Slab
- Parking:Two Car Garage, Attached
Property Features
- Neighborhood Amenities:Controlled Access, Pool, Clubhouse
- Water/Sewer:Water System, Sewer System
Tax and Financial Info
- Proposed Terms:Conventional, FHA, VA, Cash
- Total Tax:8455.37
3 BD | 3 BA | 2,379 SqFt
© 2024 Lone Star Real Estate. All rights reserved. The data relating to real estate for sale on this web site comes in part from the Internet Data Exchange Program of Lone Star Real Estate. Information provided is for viewer's personal, non-commercial use and may not be used for any purpose other than to identify prospective properties the viewer may be interested in purchasing. Information provided is deemed reliable but not guaranteed. Listing Courtesy of Amber Vanlandingham with JPAR San Antonio.

