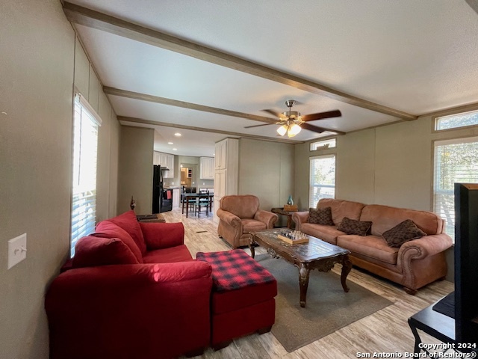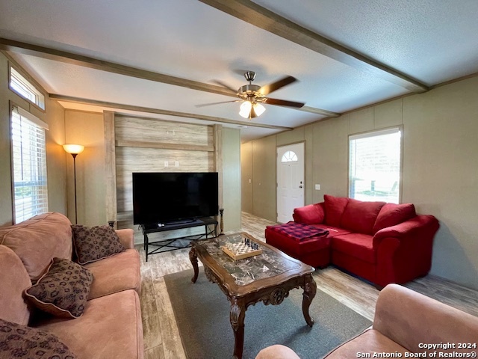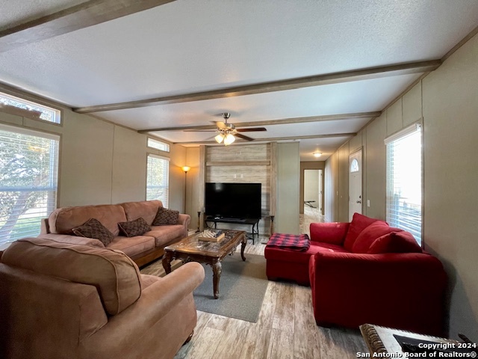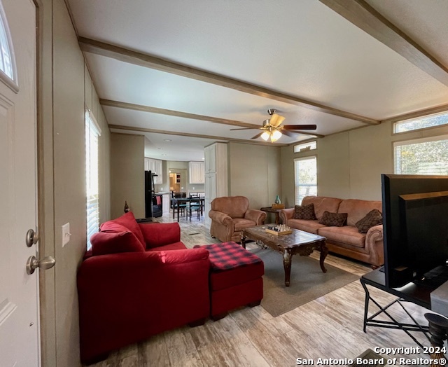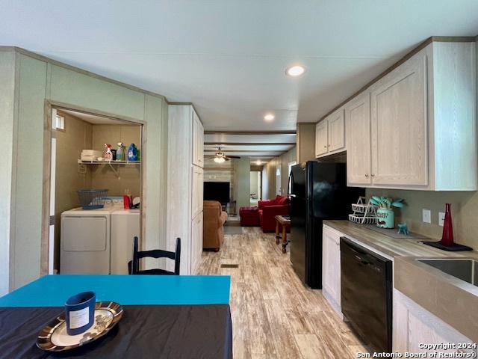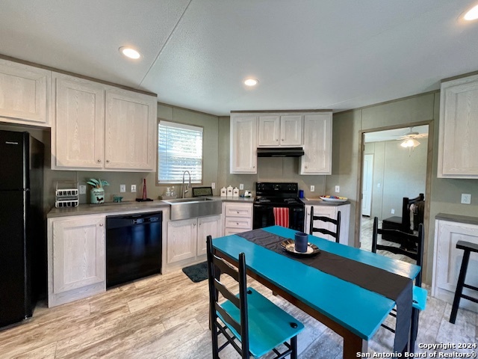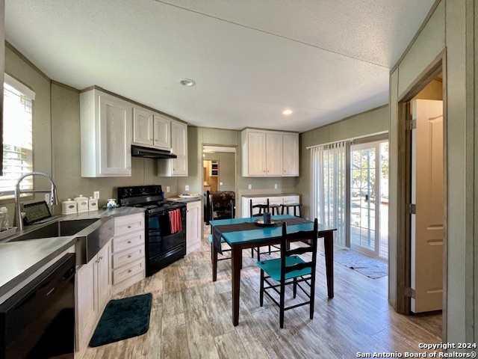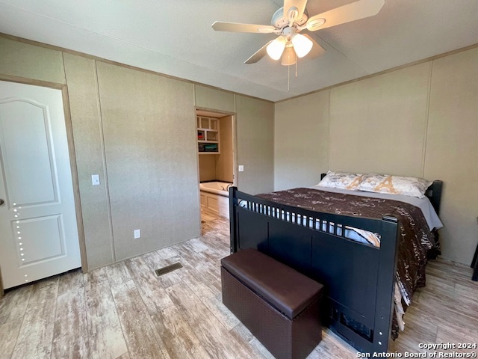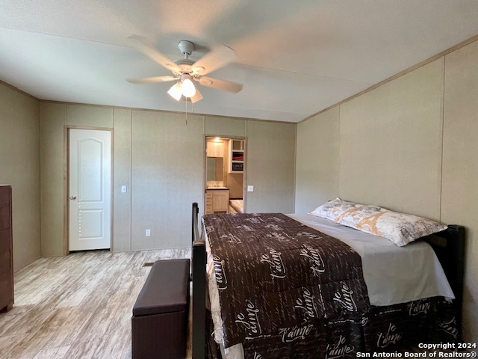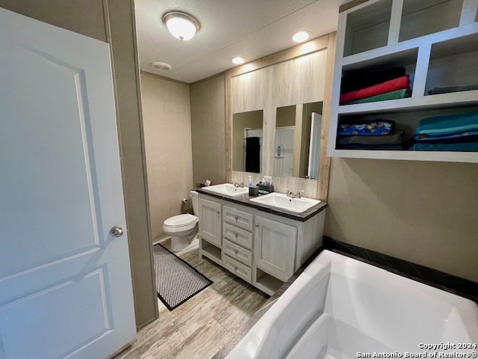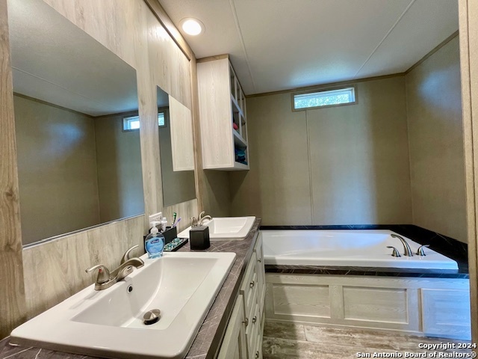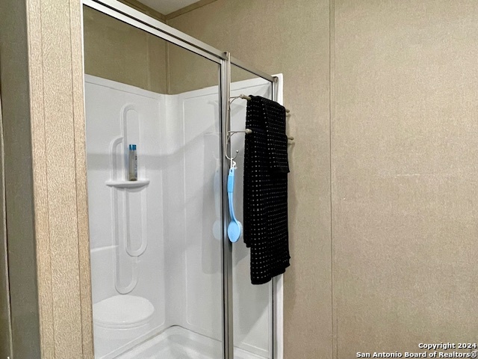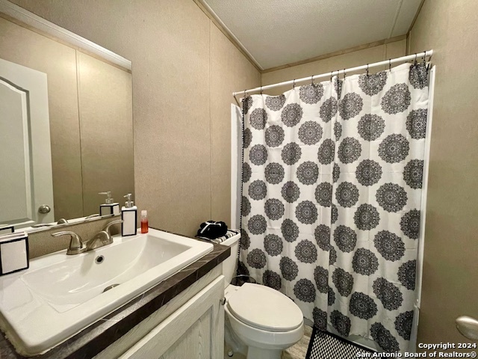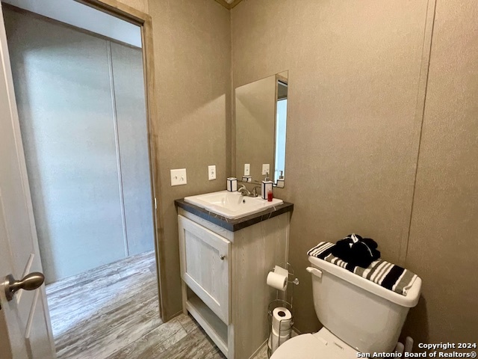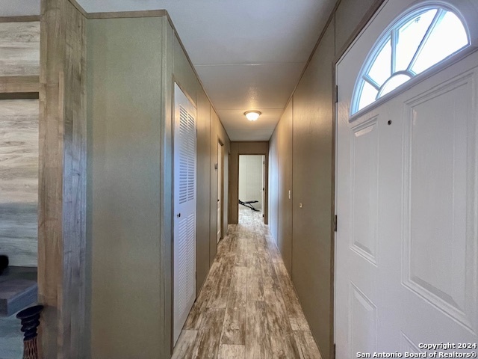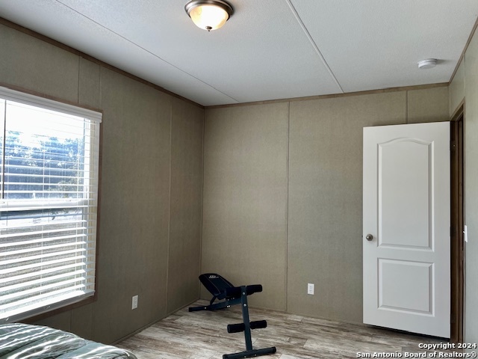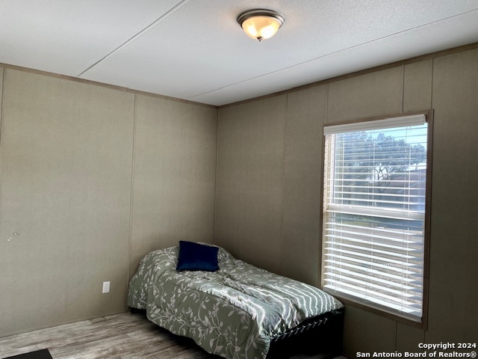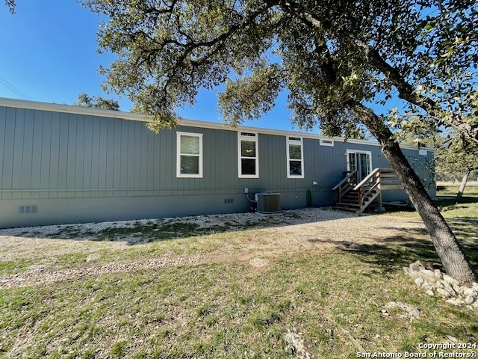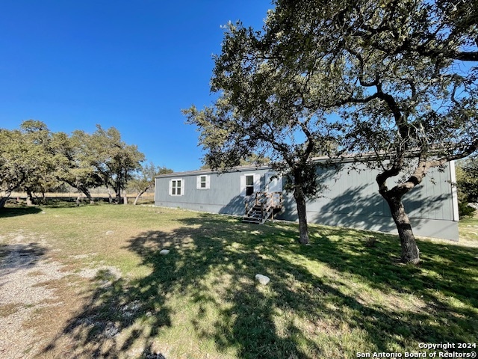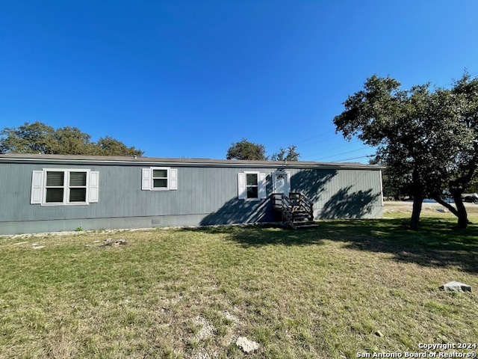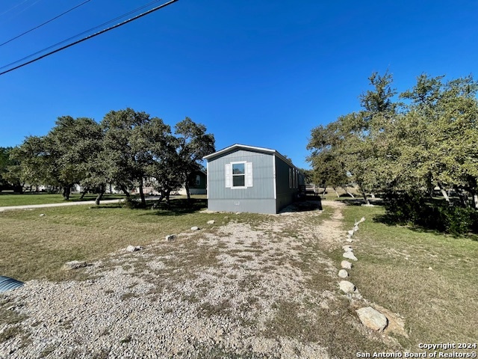Property Details
Private Road 1502
Bandera, TX 78003
$169,900
3 BD | 2 BA |
Property Description
Welcome to 140 PR 1502 in Bandera, Texas. This charming 3-bedroom, 2-bath home is located in the sought-after Holiday Villages of Medina community. Situated on a spacious .31-acre lot near the front of the neighborhood, the home features wood vinyl flooring throughout and both a front and back deck, perfect for enjoying the serene Hill Country atmosphere. The home is in great condition and offers an excellent opportunity for full-time living or a weekend getaway. Holiday Villages of Medina provides numerous amenities, including a community pool, clubhouse with monthly activities, an RV park, and access to the Medina River, complete with a fishing pier and boat ramp when water levels permit. Located just a short drive from Bandera, known as the "Cowboy Capital of the World," this home offers the perfect blend of peaceful living and small-town charm.
-
Type: Manufactured
-
Year Built: 2021
-
Cooling: One Central
-
Heating: Central
-
Lot Size: 0.31 Acres
Property Details
- Status:Available
- Type:Manufactured
- MLS #:1830242
- Year Built:2021
- Sq. Feet:1,140
Community Information
- Address:140 Private Road 1502 Bandera, TX 78003
- County:Medina
- City:Bandera
- Subdivision:HOLIDAY VILLAGES OF MEDINA
- Zip Code:78003
School Information
- School System:Bandera Isd
- High School:Bandera
- Middle School:Bandera
- Elementary School:Bandera
Features / Amenities
- Total Sq. Ft.:1,140
- Interior Features:One Living Area, Separate Dining Room, Eat-In Kitchen, Utility Room Inside, Cable TV Available, High Speed Internet, All Bedrooms Downstairs, Laundry Main Level, Laundry Room, Telephone, Walk in Closets
- Fireplace(s): Not Applicable
- Floor:Laminate
- Inclusions:Ceiling Fans, Washer Connection, Dryer Connection, Cook Top, Refrigerator, Dishwasher, Vent Fan, Smoke Alarm, Electric Water Heater, Private Garbage Service
- Master Bath Features:Tub/Shower Separate, Double Vanity, Garden Tub
- Exterior Features:Deck/Balcony, Mature Trees
- Cooling:One Central
- Heating Fuel:Electric
- Heating:Central
- Master:12x14
- Bedroom 2:9x14
- Bedroom 3:8x10
- Kitchen:9x14
Architecture
- Bedrooms:3
- Bathrooms:2
- Year Built:2021
- Stories:1
- Style:One Story, Manufactured Home - Single Wide
- Roof:Composition
- Foundation:Other
- Parking:None/Not Applicable
Property Features
- Neighborhood Amenities:Controlled Access, Pool, Clubhouse, Park/Playground, BBQ/Grill, Lake/River Park, Boat Ramp, Fishing Pier, Guarded Access
- Water/Sewer:Sewer System
Tax and Financial Info
- Proposed Terms:Conventional, FHA, VA, Cash
- Total Tax:1500
3 BD | 2 BA | 1,140 SqFt
© 2024 Lone Star Real Estate. All rights reserved. The data relating to real estate for sale on this web site comes in part from the Internet Data Exchange Program of Lone Star Real Estate. Information provided is for viewer's personal, non-commercial use and may not be used for any purpose other than to identify prospective properties the viewer may be interested in purchasing. Information provided is deemed reliable but not guaranteed. Listing Courtesy of Krista Klause with Real.

