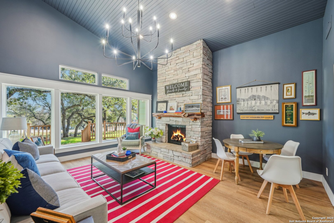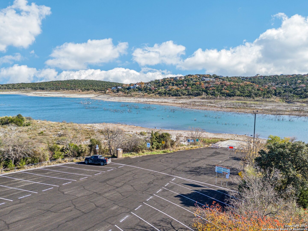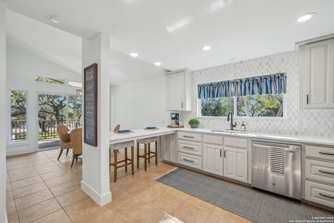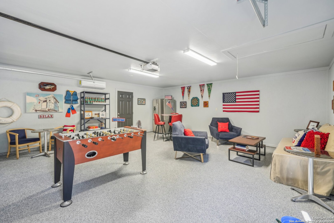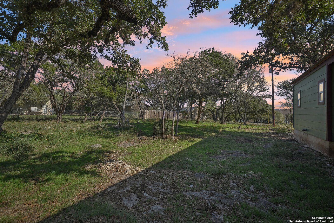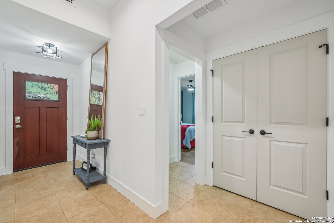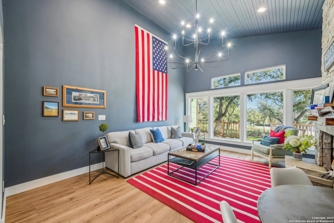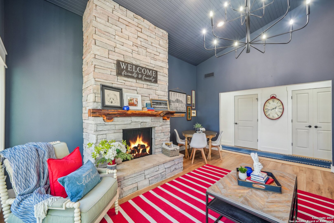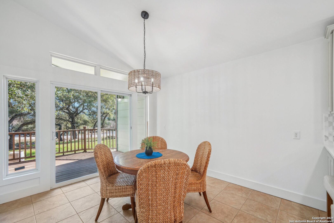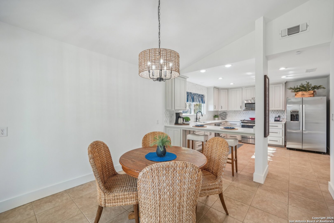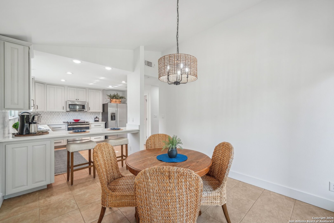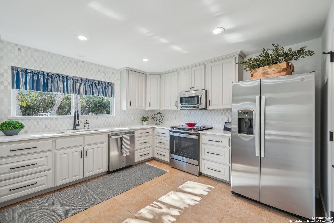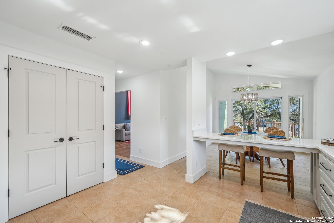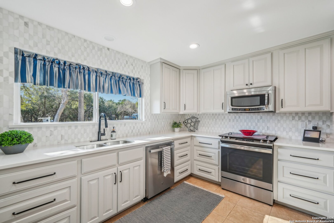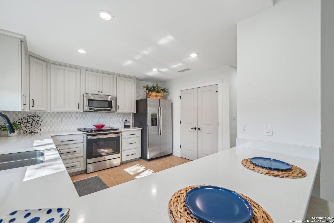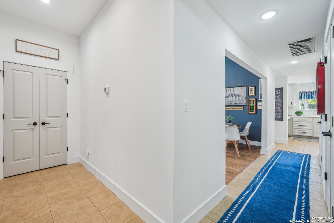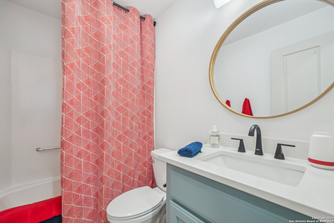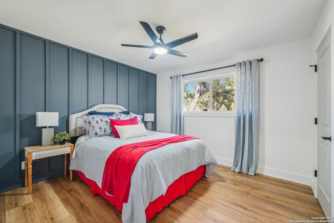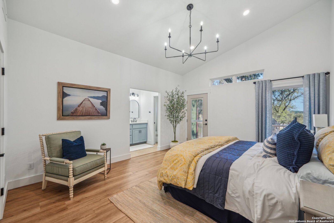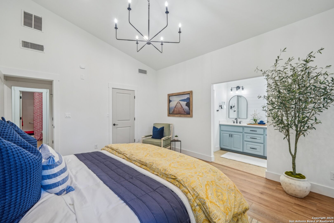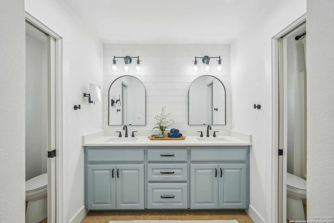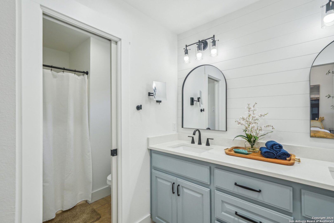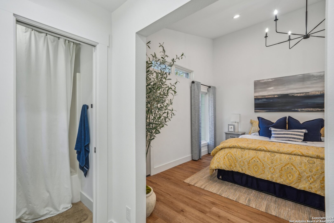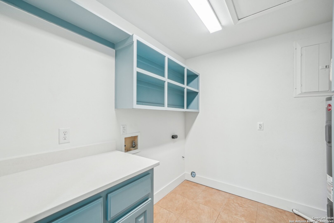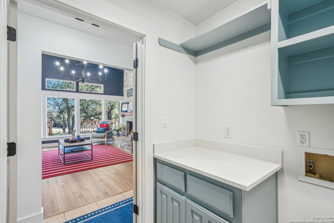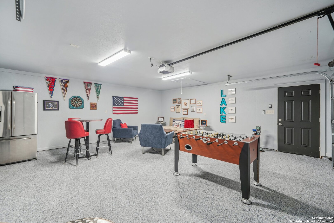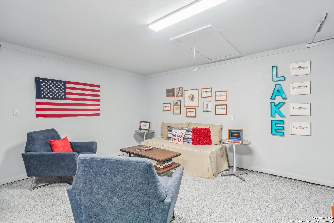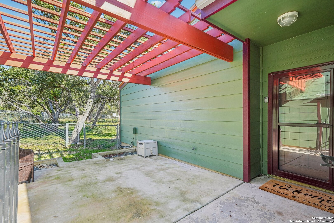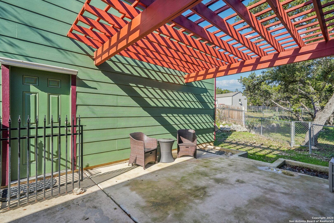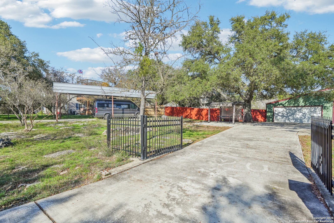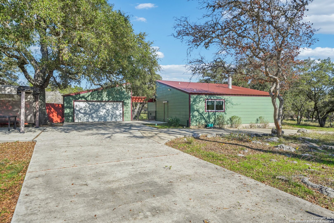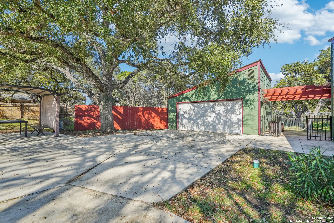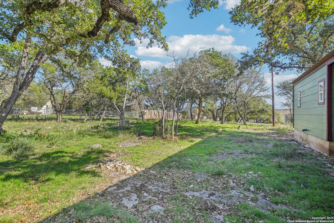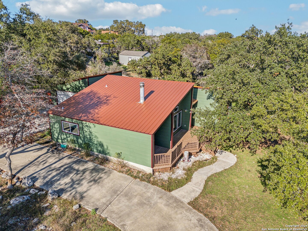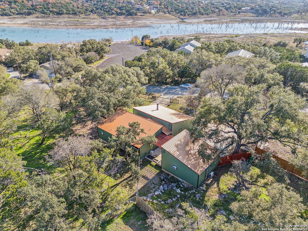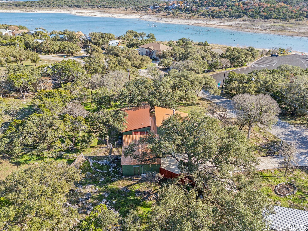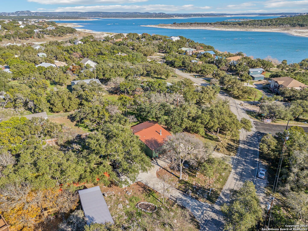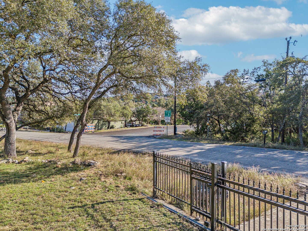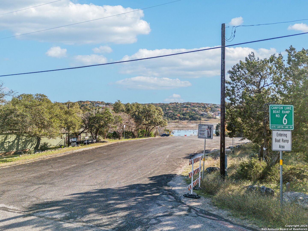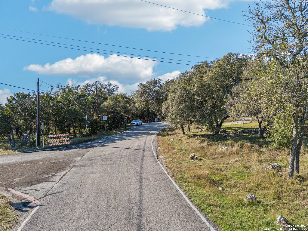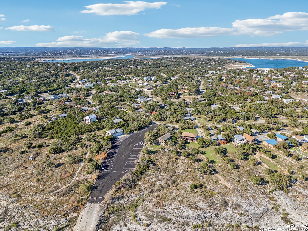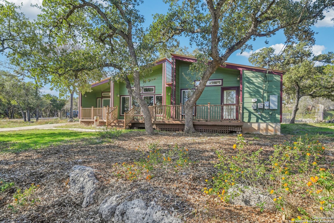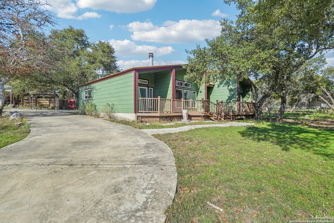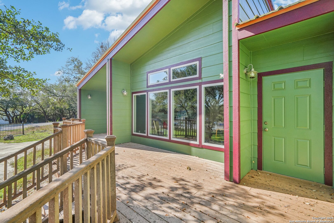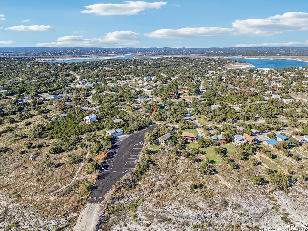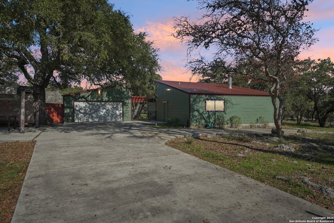Property Details
CANYON LAKE DR
Canyon Lake, TX 78133
$549,000
2 BD | 3 BA |
Property Description
Your Dream Lake house at Canyon Lake - Steps from Boat Ramp 6! Welcome to this beautifully renovated and professionally decorated immaculate 2-bedroom, 3-bath lake house, perfectly positioned across from Boat Ramp 6, offering unparalleled access to Canyon Lake's sparkling waters. Whether you're into paddleboarding, kayaking, swimming, or simply floating, this property delivers the ultimate lakeside lifestyle just steps from your front door. This lake house has the perfect floorplan! Inside, the spacious and pristine interior boasts granite countertops, new appliances, and stylish finishes throughout. The open kitchen, primary bedroom, and expansive deck all feature stunning lake views, making it easy to soak in the natural beauty from the comfort of home. The converted garage has been transformed into a versatile game room/bunk room, adding extra space for entertaining or accommodating guests. Outdoors, the over half-acre lot is both practical and inviting, featuring a circular driveway, a partially fenced yard, and ample space for outdoor activities. The covered boat or RV parking with hookups is a thoughtful plus for adventurers. This property is the epitome of the perfect lakehouse - offering a blend of style, convenience, and outdoor fun. Whether you're looking for a serene retreat or an active waterfront lifestyle, this home has it all.
-
Type: Residential Property
-
Year Built: 1980
-
Cooling: One Central
-
Heating: Central
-
Lot Size: 0.55 Acres
Property Details
- Status:Available
- Type:Residential Property
- MLS #:1830520
- Year Built:1980
- Sq. Feet:2,037
Community Information
- Address:2035 CANYON LAKE DR Canyon Lake, TX 78133
- County:Comal
- City:Canyon Lake
- Subdivision:CANYON LAKE HILLS
- Zip Code:78133
School Information
- School System:Comal
- High School:Canyon Lake
- Middle School:Mountain Valley
- Elementary School:STARTZVILLE
Features / Amenities
- Total Sq. Ft.:2,037
- Interior Features:Two Living Area, Separate Dining Room, Eat-In Kitchen, Island Kitchen, Breakfast Bar, Game Room, Media Room, Utility Room Inside, 1st Floor Lvl/No Steps, Converted Garage, High Ceilings, Laundry Room
- Fireplace(s): One, Living Room, Wood Burning
- Floor:Ceramic Tile, Wood
- Inclusions:Ceiling Fans, Chandelier, Washer Connection, Dryer Connection, Cook Top, Microwave Oven, Refrigerator, Dishwasher
- Master Bath Features:Tub/Shower Combo, Double Vanity
- Exterior Features:Patio Slab, Deck/Balcony, Privacy Fence, Chain Link Fence, Mature Trees
- Cooling:One Central
- Heating Fuel:Electric
- Heating:Central
- Master:14x14
- Bedroom 2:12x12
- Dining Room:10x10
- Family Room:16x14
- Kitchen:14x12
Architecture
- Bedrooms:2
- Bathrooms:3
- Year Built:1980
- Stories:1
- Style:One Story
- Roof:Composition
- Parking:Converted Garage
Property Features
- Neighborhood Amenities:Lake/River Park, Boat Ramp
- Water/Sewer:Water System, Sewer System
Tax and Financial Info
- Proposed Terms:Conventional, FHA, VA, Cash
- Total Tax:5085.01
2 BD | 3 BA | 2,037 SqFt
© 2024 Lone Star Real Estate. All rights reserved. The data relating to real estate for sale on this web site comes in part from the Internet Data Exchange Program of Lone Star Real Estate. Information provided is for viewer's personal, non-commercial use and may not be used for any purpose other than to identify prospective properties the viewer may be interested in purchasing. Information provided is deemed reliable but not guaranteed. Listing Courtesy of Malina Bercher with LPT Realty, LLC.

