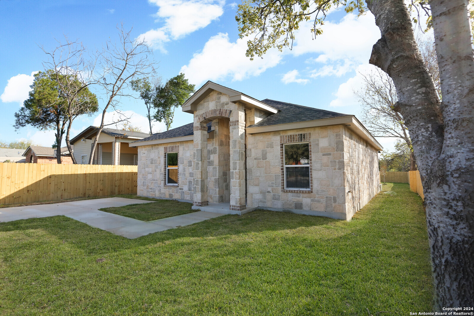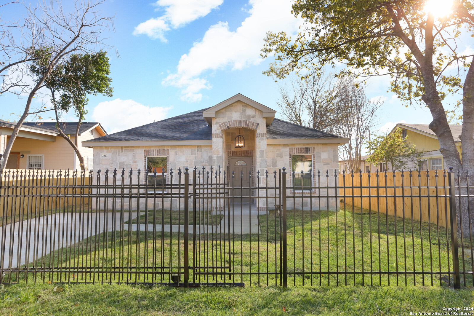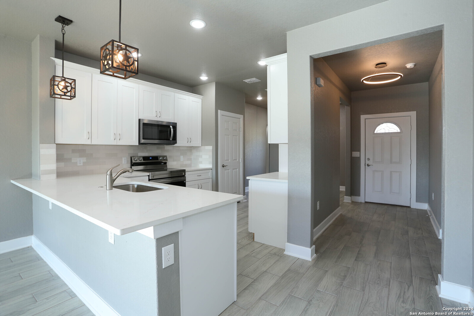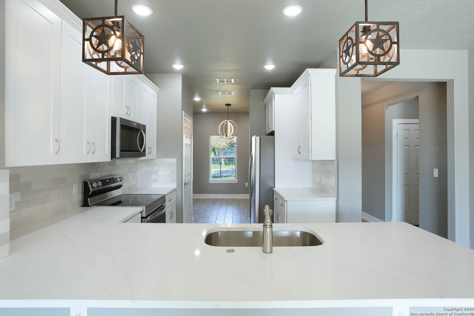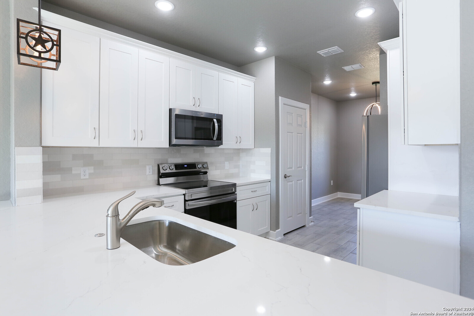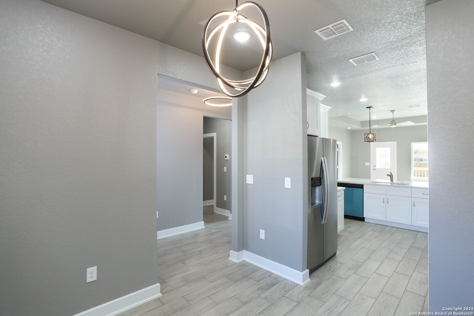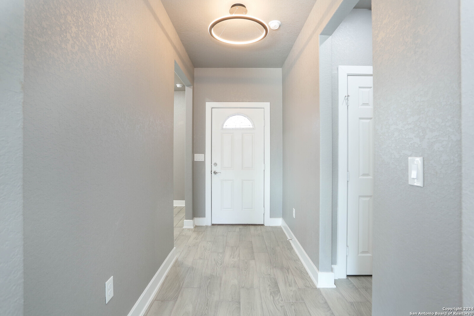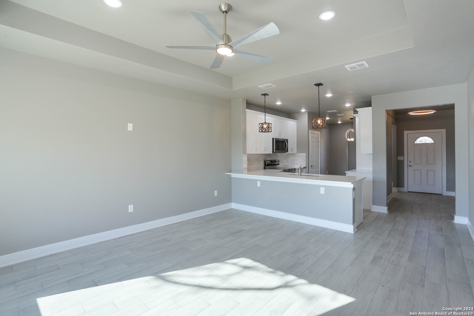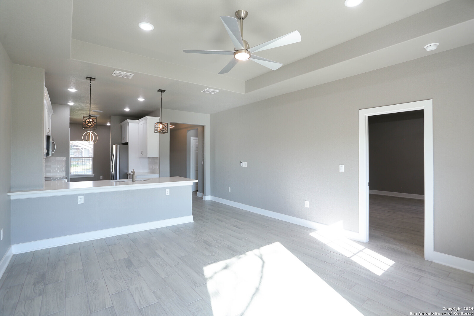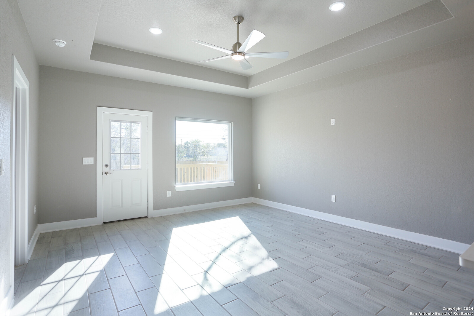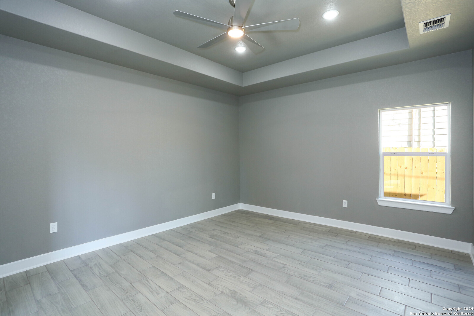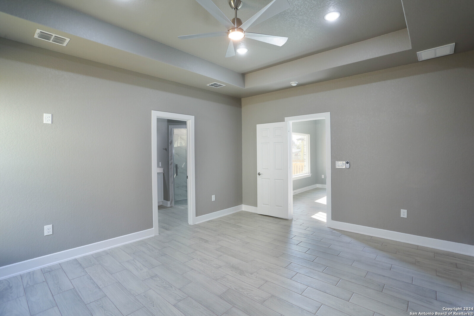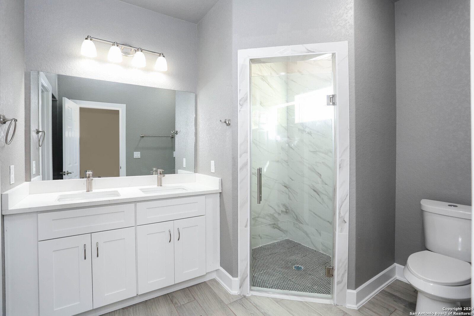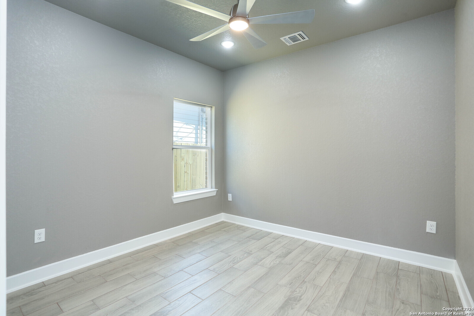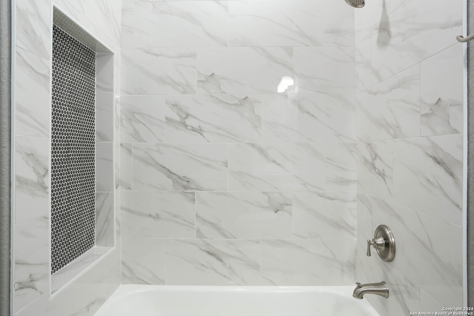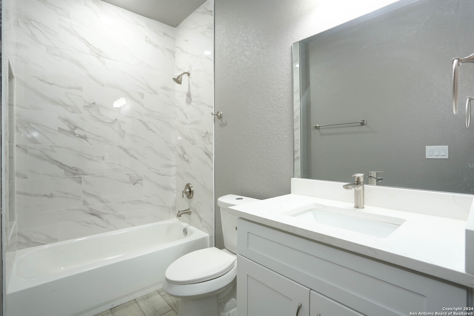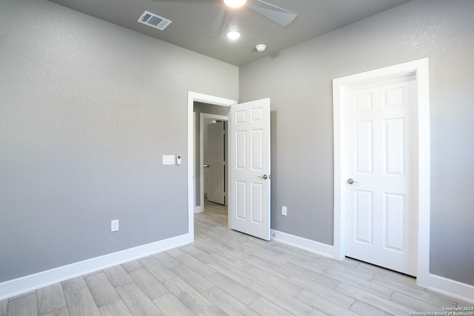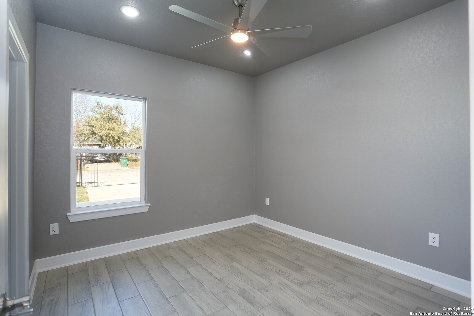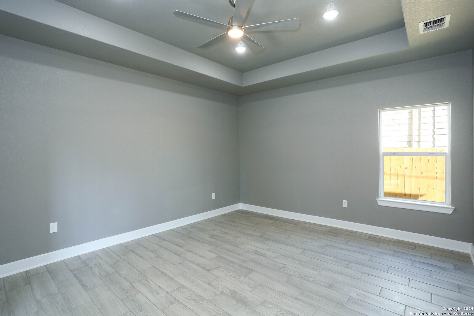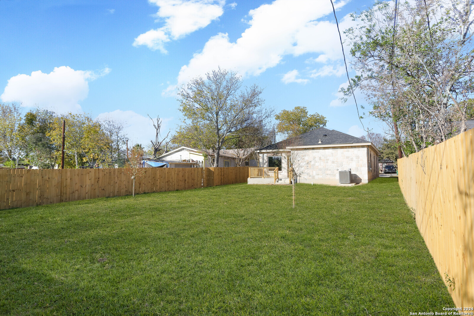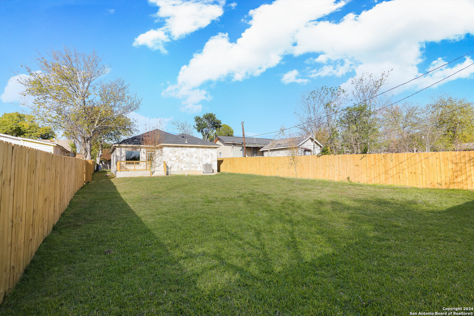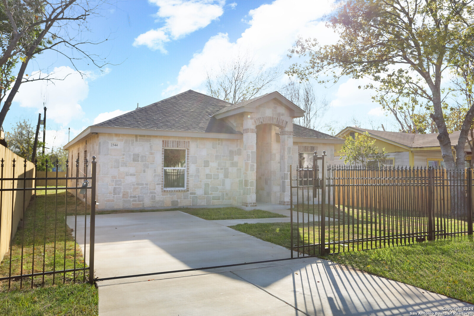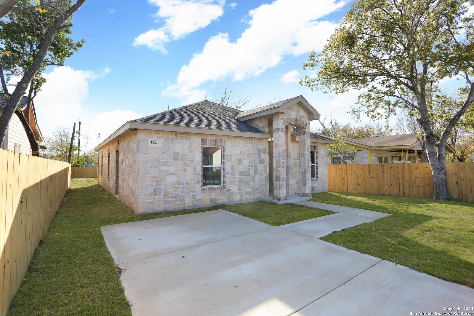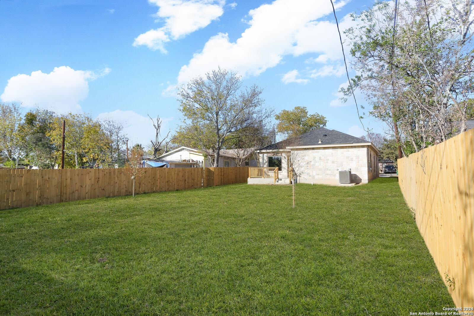Property Details
Delgado
San Antonio, TX 78228
$330,000
3 BD | 2 BA |
Property Description
***SPECIAL UP $5000.00 TOWARDS PURCHASE!!! Welcome Brand-New Home in a well established neighborhood. This 3 bedroom, 2 bathroom offers a perfect blend of modern amenities and cozy charm that will make you fall in love at first sight. Enhance 9ft ceiling this open floor plan, inside and marvel at the luxury title flooring throughout-the whole house. Featuring modern kitchen is a perfect chef's delight, offer elegant quartz countertops, custom cabinet and walk-in pantry. Home includes all upscale stainless steel appliances. Retreat to the master bedroom where you'll find dual sinks, with a large walk-in closet and spacious walk-in shower. This oversized backyard idea for outdoor activities and barbecues plus has beautiful privacy fence with patio deck. Best opportunity to own this incredible astonish brand New Home near downtown. Schedule for viewing home today. Home is vacant and Ready to Move-In.
-
Type: Residential Property
-
Year Built: 2024
-
Cooling: One Central
-
Heating: Central
-
Lot Size: 0.19 Acres
Property Details
- Status:Available
- Type:Residential Property
- MLS #:1830573
- Year Built:2024
- Sq. Feet:1,438
Community Information
- Address:2344 Delgado San Antonio, TX 78228
- County:Bexar
- City:San Antonio
- Subdivision:PROSPECT HILL
- Zip Code:78228
School Information
- School System:Edgewood I.S.D
- High School:Memorial
- Middle School:Gus Garcia
- Elementary School:Roy Cisneros
Features / Amenities
- Total Sq. Ft.:1,438
- Interior Features:One Living Area, Separate Dining Room, Island Kitchen, Utility Room Inside, High Ceilings, Open Floor Plan, High Speed Internet, All Bedrooms Downstairs, Attic - Pull Down Stairs, Attic - Radiant Barrier Decking
- Fireplace(s): Not Applicable
- Floor:Ceramic Tile
- Inclusions:Ceiling Fans, Chandelier, Washer Connection, Dryer Connection, Microwave Oven, Stove/Range, Refrigerator, Disposal, Dishwasher, Smoke Alarm, Electric Water Heater, Smooth Cooktop, Custom Cabinets
- Master Bath Features:Shower Only
- Exterior Features:Patio Slab, Deck/Balcony, Privacy Fence, Wrought Iron Fence
- Cooling:One Central
- Heating Fuel:Electric
- Heating:Central
- Master:14x16
- Bedroom 2:10x11
- Bedroom 3:11x11
- Dining Room:9x10
- Family Room:16x15
- Kitchen:14x9
Architecture
- Bedrooms:3
- Bathrooms:2
- Year Built:2024
- Stories:1
- Style:One Story
- Roof:Composition
- Foundation:Slab
- Parking:Side Entry
Property Features
- Lot Dimensions:50x162
- Neighborhood Amenities:Other - See Remarks
- Water/Sewer:Water System
Tax and Financial Info
- Proposed Terms:Conventional, FHA, VA, Cash
- Total Tax:1125.78
3 BD | 2 BA | 1,438 SqFt
© 2024 Lone Star Real Estate. All rights reserved. The data relating to real estate for sale on this web site comes in part from the Internet Data Exchange Program of Lone Star Real Estate. Information provided is for viewer's personal, non-commercial use and may not be used for any purpose other than to identify prospective properties the viewer may be interested in purchasing. Information provided is deemed reliable but not guaranteed. Listing Courtesy of Patricia Estrada with Vortex Realty.

