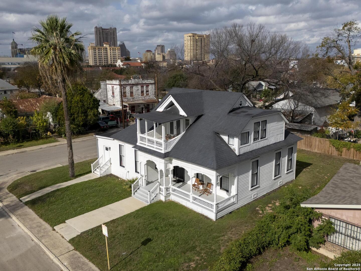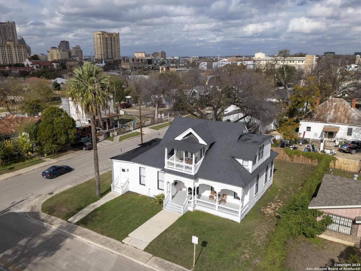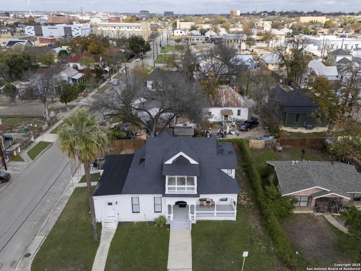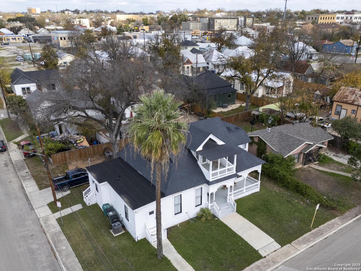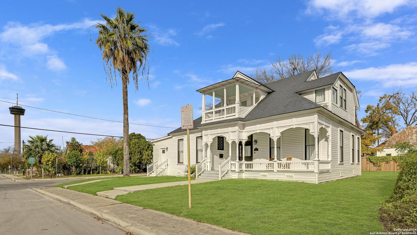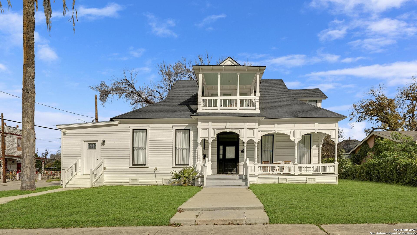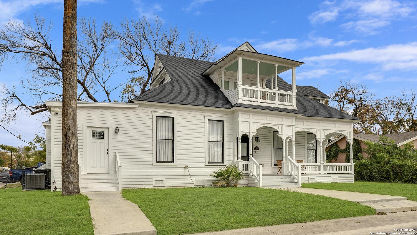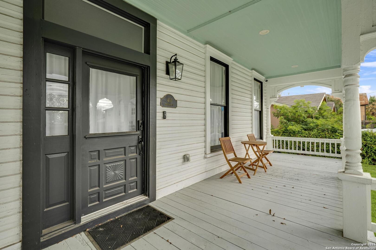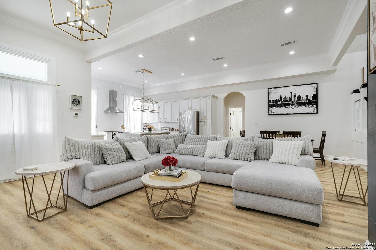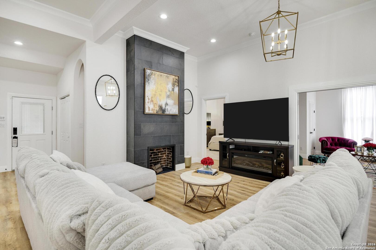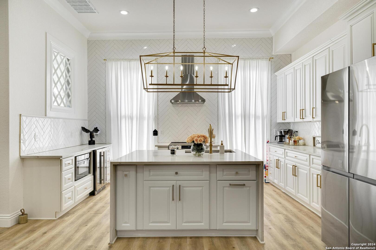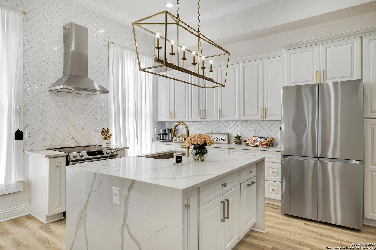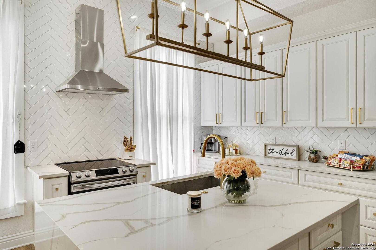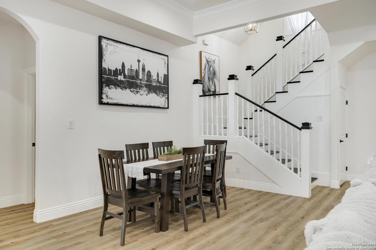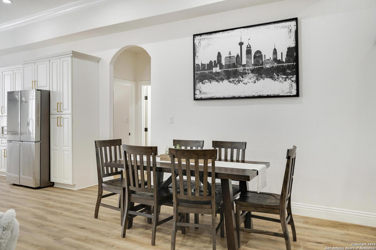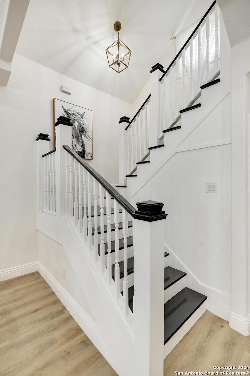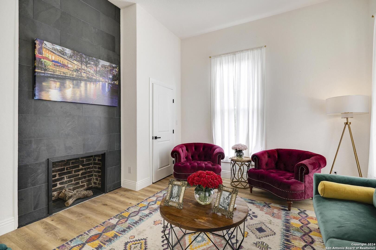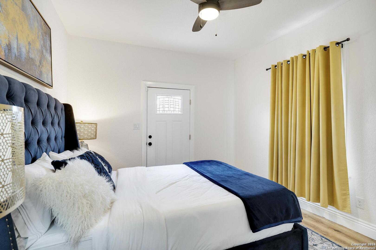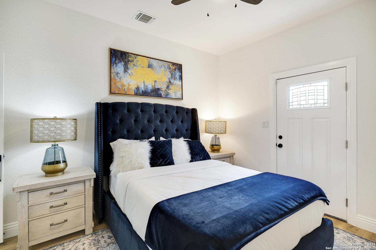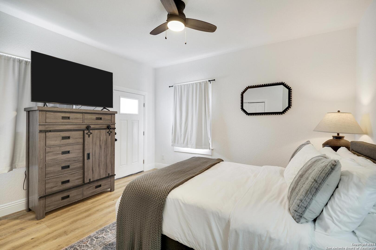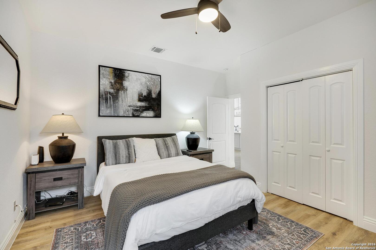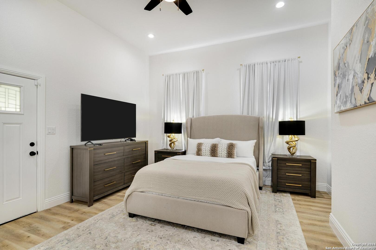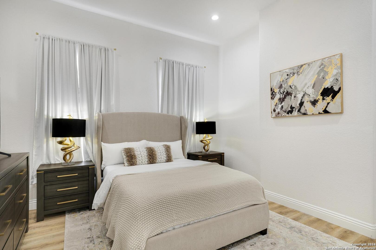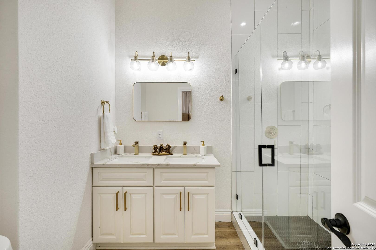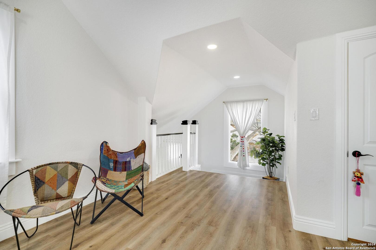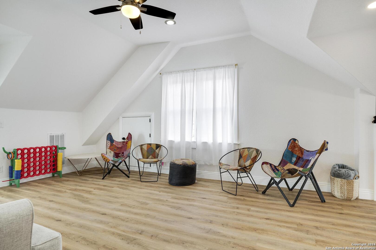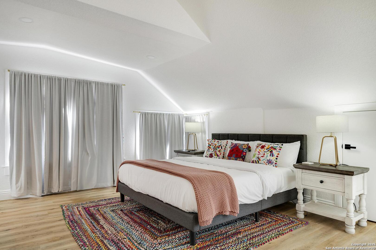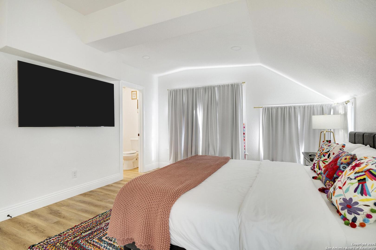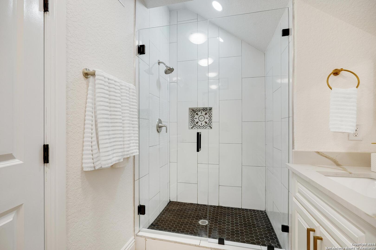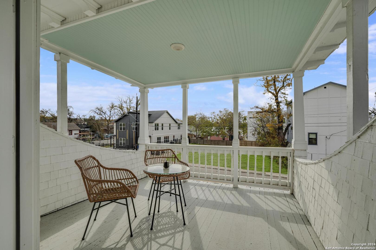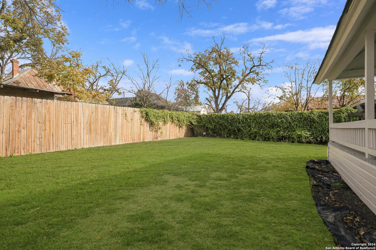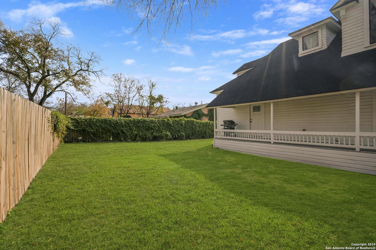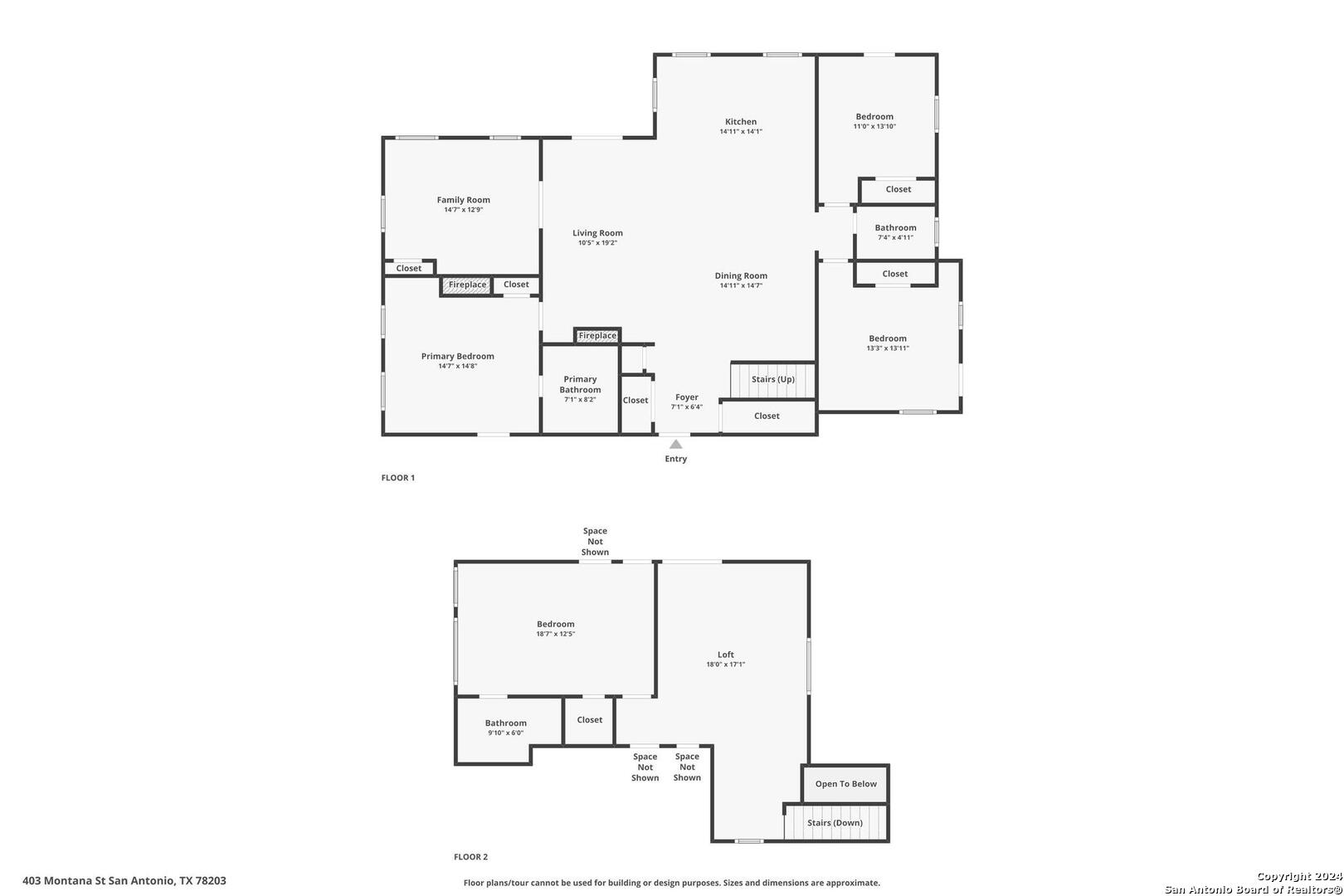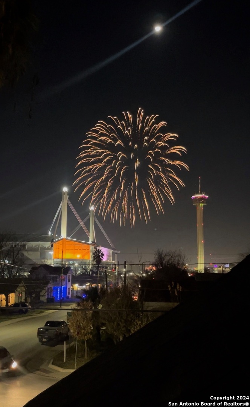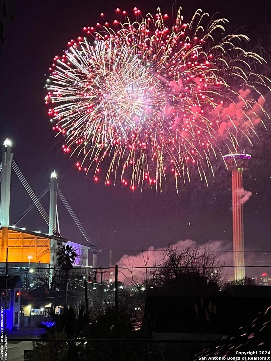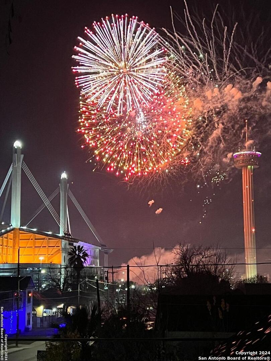Property Details
MONTANA ST
San Antonio, TX 78203
$675,000
5 BD | 4 BA |
Property Description
Own a piece of history w/403 Montana St, built in 1897 & designed by influential architect Frederick Bowen Gaenslen. This Queen-Anne residence was remodeled in 2021 bringing the home to a stylishly modern interior while maintaining the beautiful historical exterior! Soaring ceilings, open space & historical details make this a one-of-a-kind home. Located on a spacious corner lot, featuring 5 bedrooms & 3.5 baths, 2 primary suites (1 up & 1 dn), 5th bedroom dn would be a great office space. Gorgeous kitchen with Quartz counters, tile back splash & stainless-steel appliances. Downtown living within walking distance to the Alamo Dome, Riverwalk & downtown S.A. Easy access to major highways.
-
Type: Residential Property
-
Year Built: 1897
-
Cooling: One Central
-
Heating: Central,1 Unit
-
Lot Size: 0.17 Acres
Property Details
- Status:Available
- Type:Residential Property
- MLS #:1831250
- Year Built:1897
- Sq. Feet:2,853
Community Information
- Address:403 MONTANA ST San Antonio, TX 78203
- County:Bexar
- City:San Antonio
- Subdivision:COMMERCE TO MLK DENVER HTS SOU
- Zip Code:78203
School Information
- School System:San Antonio I.S.D.
- High School:Brackenridge
- Middle School:Poe
- Elementary School:Herff
Features / Amenities
- Total Sq. Ft.:2,853
- Interior Features:One Living Area, Liv/Din Combo, Island Kitchen, Game Room, Utility Room Inside, Secondary Bedroom Down, High Ceilings, Open Floor Plan, Laundry Main Level, Laundry Room
- Fireplace(s): Two
- Floor:Wood, Laminate
- Inclusions:Ceiling Fans, Chandelier, Washer Connection, Dryer Connection, Self-Cleaning Oven, Stove/Range, Disposal, Dishwasher, Electric Water Heater, Smooth Cooktop, Solid Counter Tops, Custom Cabinets, 2+ Water Heater Units, City Garbage service
- Master Bath Features:Shower Only, Double Vanity
- Exterior Features:Covered Patio, Deck/Balcony
- Cooling:One Central
- Heating Fuel:Electric
- Heating:Central, 1 Unit
- Master:15x13
- Bedroom 2:12x11
- Bedroom 3:13x11
- Bedroom 4:15x13
- Family Room:19x16
- Kitchen:14x13
Architecture
- Bedrooms:5
- Bathrooms:4
- Year Built:1897
- Stories:2
- Style:Two Story, Historic/Older, Victorian
- Roof:Composition
- Parking:None/Not Applicable
Property Features
- Neighborhood Amenities:None
- Water/Sewer:Water System, Sewer System
Tax and Financial Info
- Proposed Terms:Conventional, FHA, VA, TX Vet, Cash
- Total Tax:14798
5 BD | 4 BA | 2,853 SqFt
© 2025 Lone Star Real Estate. All rights reserved. The data relating to real estate for sale on this web site comes in part from the Internet Data Exchange Program of Lone Star Real Estate. Information provided is for viewer's personal, non-commercial use and may not be used for any purpose other than to identify prospective properties the viewer may be interested in purchasing. Information provided is deemed reliable but not guaranteed. Listing Courtesy of Marcus Laughy with Laughy Hilger Group Real Estate.

