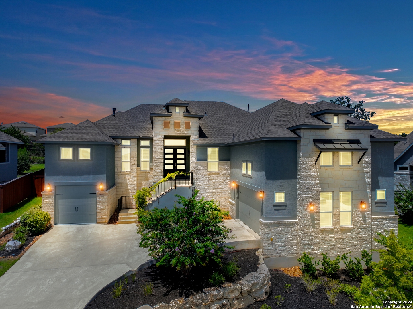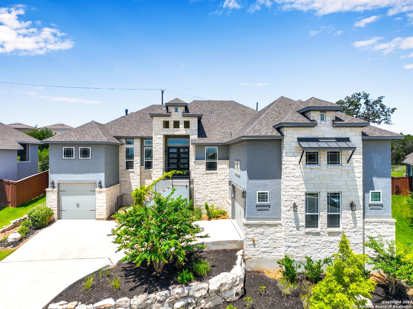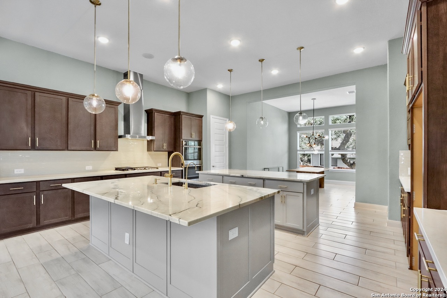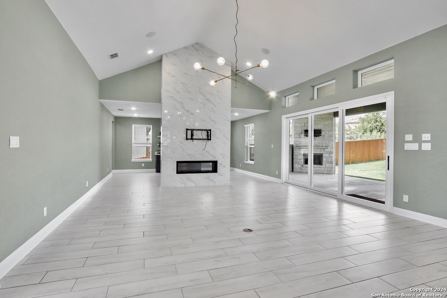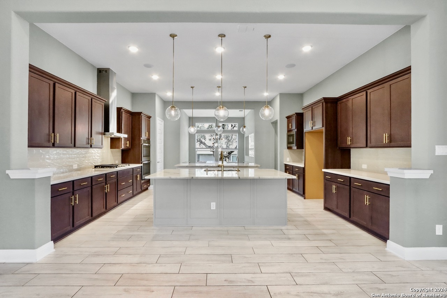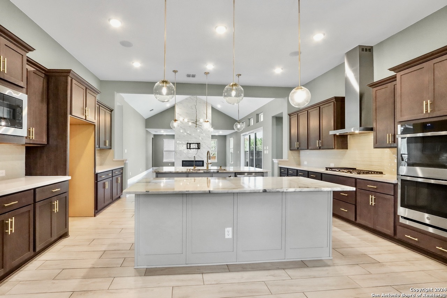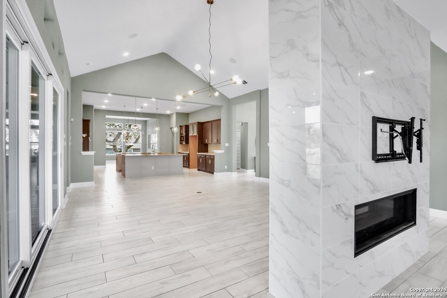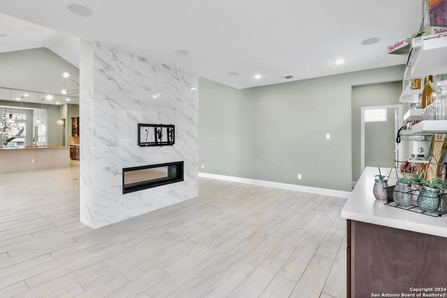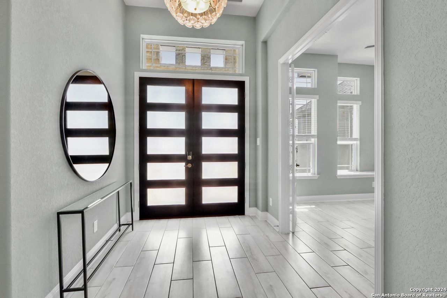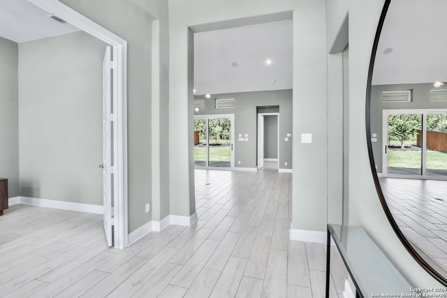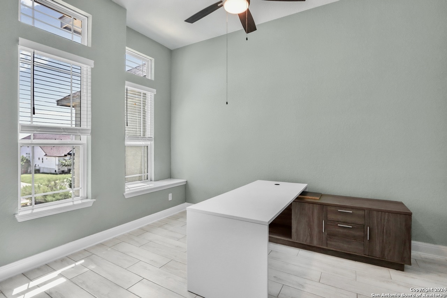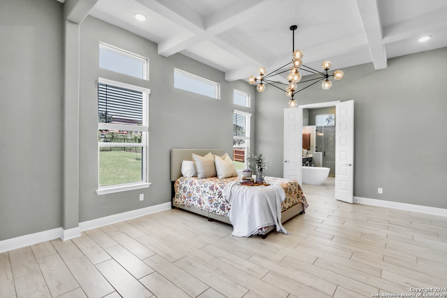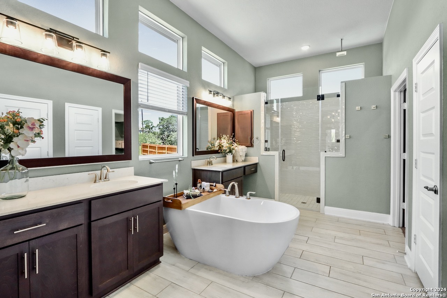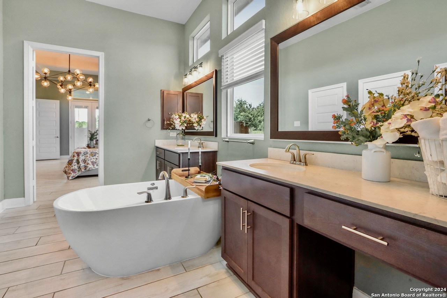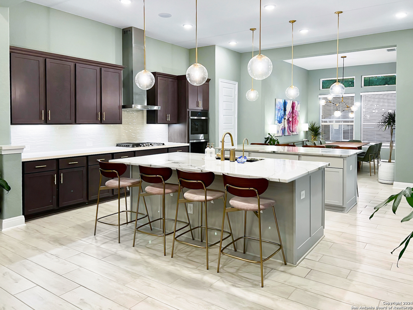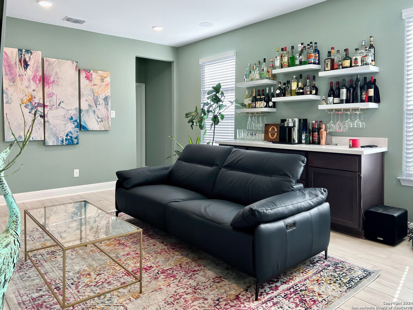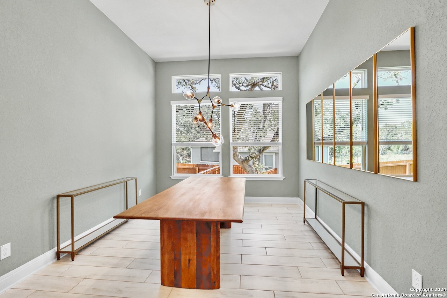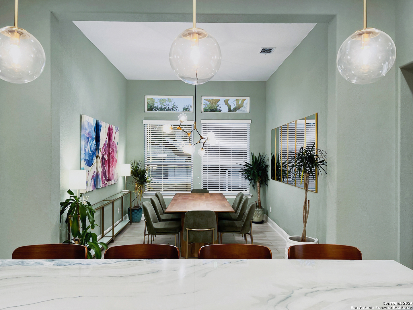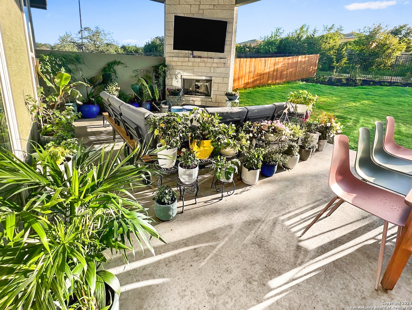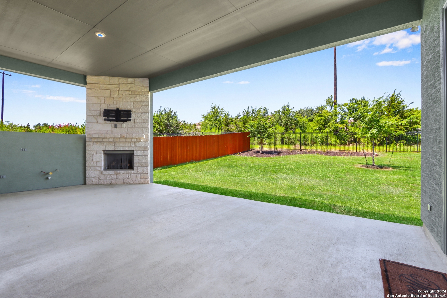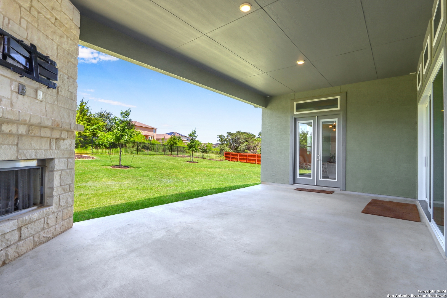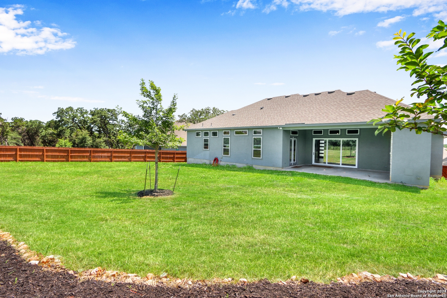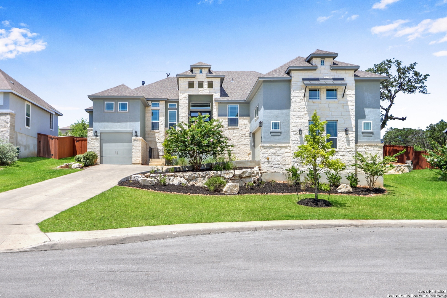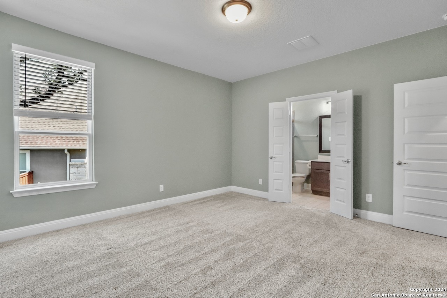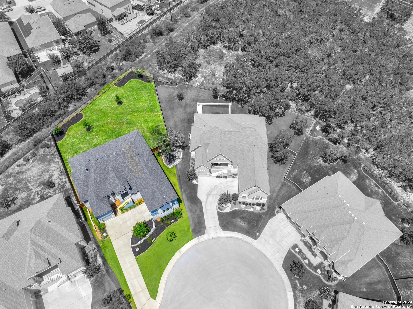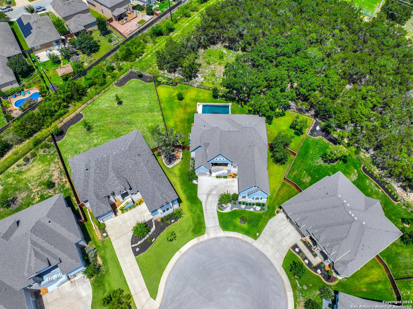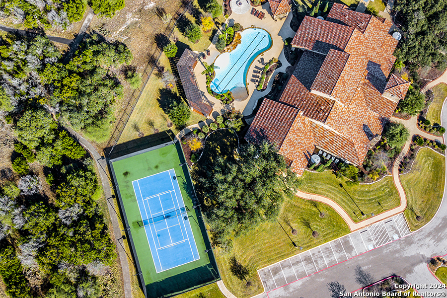Property Details
DULZURA
San Antonio, TX 78261
$820,000
3 BD | 4 BA |
Property Description
$5,000 Towards buyer Concessions... Upscale living in San Antonio. Experience modern luxury in this three-bedroom, three-and-a-half-bathroom residence in the highly sought-after Cibolo Canyons gated community. This contemporary home combines modern fixtures with thoughtful and functional design touches. The open concept living area boasts an abundance of natural light, a double-sided fireplace, and a built-in bar perfect for entertaining. Find personal retreat in the expansive primary bedroom, to include with an ensuite bathroom featuring a soaking tub and spacious rainfall shower. Enjoy the top-of-the-line kitchen with a gas range, and generous pantry and counter space. Create an outdoor oasis in the backyard with the added privacy of the greenbelt that lays just beyond the fence. Make the most of every space by utilizing the large storage area above the three-car garage: the perfect solution to storing your seasonal decorations or extra belongings. This home strikes the perfect balance of functionality, elegance, and comfort. Don't miss the opportunity to make this exceptional home your own!
-
Type: Residential Property
-
Year Built: 2021
-
Cooling: One Central
-
Heating: Central,Heat Pump
-
Lot Size: 0.43 Acres
Property Details
- Status:Contract Pending
- Type:Residential Property
- MLS #:1797870
- Year Built:2021
- Sq. Feet:3,053
Community Information
- Address:25027 DULZURA San Antonio, TX 78261
- County:Bexar
- City:San Antonio
- Subdivision:CIBOLO CANYONS
- Zip Code:78261
School Information
- School System:Judson
- High School:Call District
- Middle School:Call District
- Elementary School:Call District
Features / Amenities
- Total Sq. Ft.:3,053
- Interior Features:One Living Area, Liv/Din Combo, Eat-In Kitchen, Island Kitchen, Walk-In Pantry, Study/Library, Utility Room Inside, High Ceilings, Open Floor Plan, Cable TV Available, High Speed Internet, Laundry Room, Telephone, Walk in Closets, Attic - Partially Finished, Attic - Permanent Stairs
- Fireplace(s): Two, Living Room, Gas
- Floor:Carpeting, Ceramic Tile
- Inclusions:Chandelier, Washer Connection, Dryer Connection, Cook Top, Built-In Oven, Microwave Oven, Gas Cooking, Refrigerator, Disposal, Dishwasher, Water Softener (owned), Smoke Alarm, Security System (Owned), Gas Water Heater, Garage Door Opener, Solid Counter Tops, Double Ovens, City Garbage service
- Master Bath Features:Tub/Shower Separate, Double Vanity, Garden Tub
- Exterior Features:Patio Slab, Covered Patio, Privacy Fence, Wrought Iron Fence, Sprinkler System, Double Pane Windows
- Cooling:One Central
- Heating Fuel:Natural Gas
- Heating:Central, Heat Pump
- Master:21x15
- Bedroom 2:13x14
- Bedroom 3:12x13
- Dining Room:11x13
- Kitchen:19x19
Architecture
- Bedrooms:3
- Bathrooms:4
- Year Built:2021
- Stories:1
- Style:One Story, Contemporary
- Roof:Composition
- Foundation:Slab
- Parking:Three Car Garage
Property Features
- Neighborhood Amenities:Controlled Access, Pool, Tennis, Clubhouse, Park/Playground, Jogging Trails
- Water/Sewer:City
Tax and Financial Info
- Proposed Terms:Conventional, VA, Cash
- Total Tax:19930
3 BD | 4 BA | 3,053 SqFt
© 2025 Lone Star Real Estate. All rights reserved. The data relating to real estate for sale on this web site comes in part from the Internet Data Exchange Program of Lone Star Real Estate. Information provided is for viewer's personal, non-commercial use and may not be used for any purpose other than to identify prospective properties the viewer may be interested in purchasing. Information provided is deemed reliable but not guaranteed. Listing Courtesy of Tabitha Raines with Reliance Residential Realty -.

