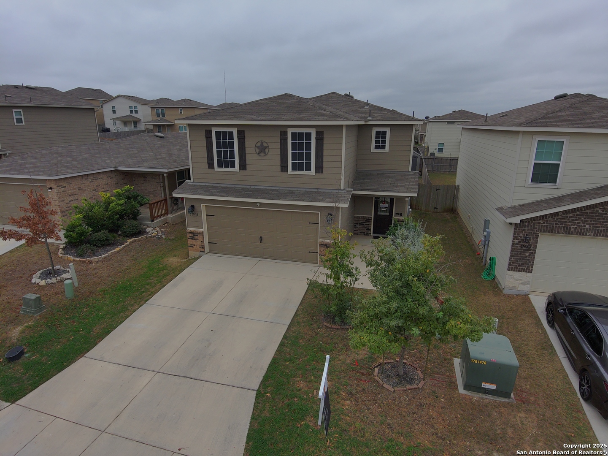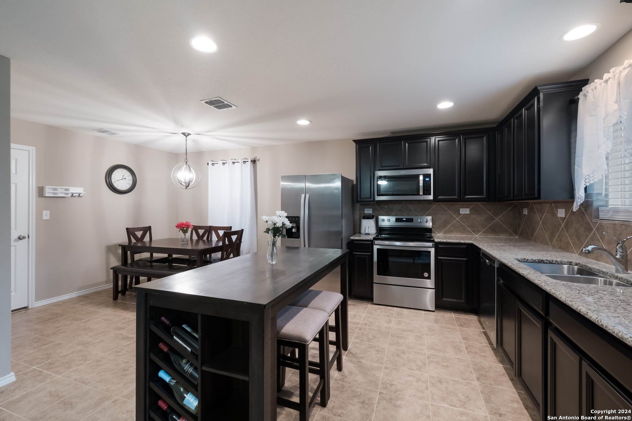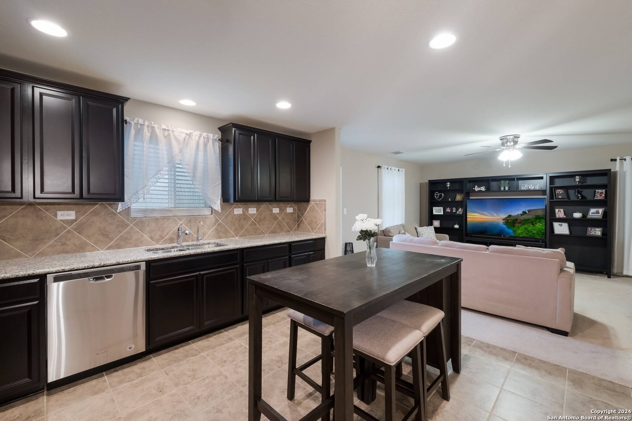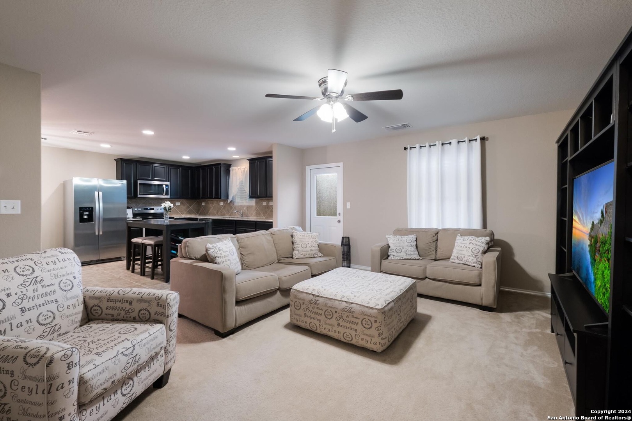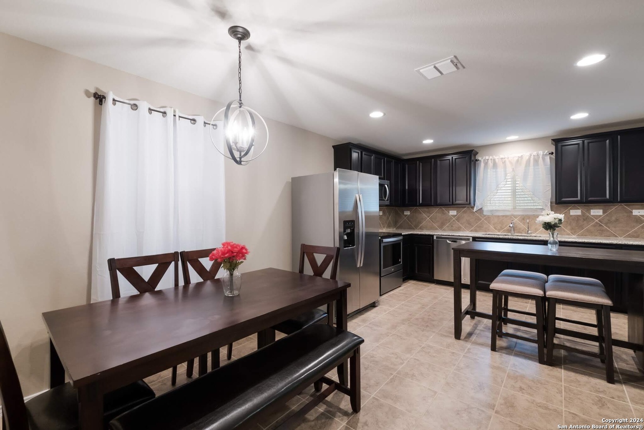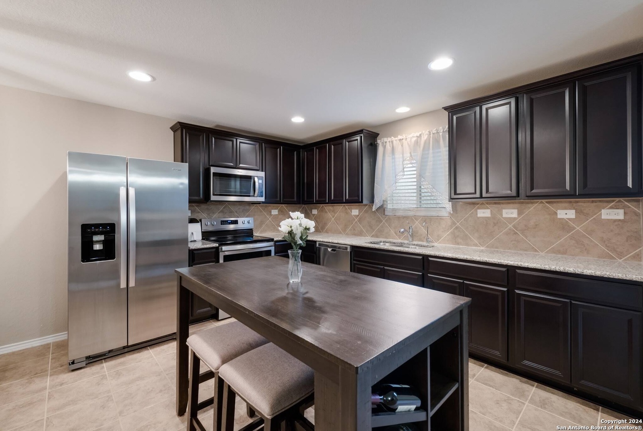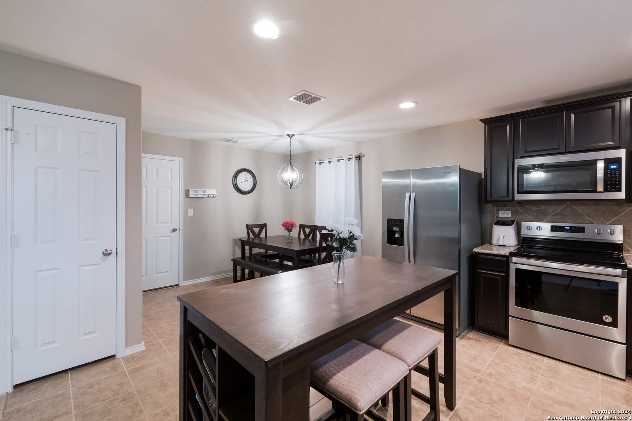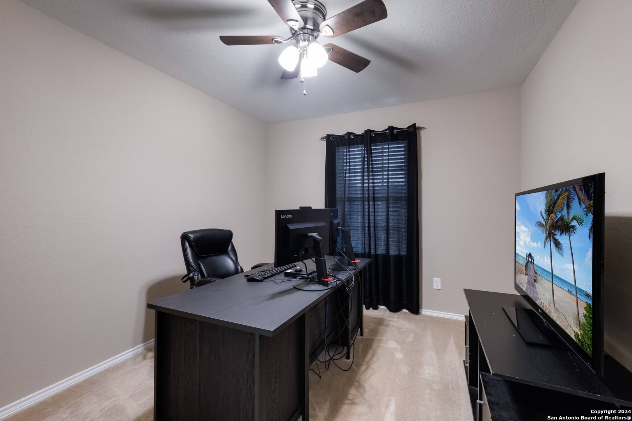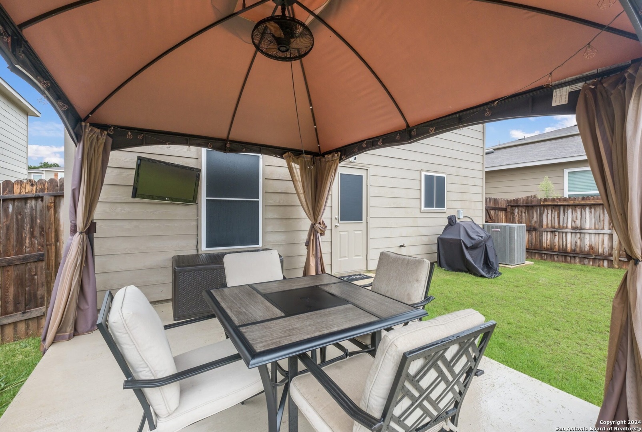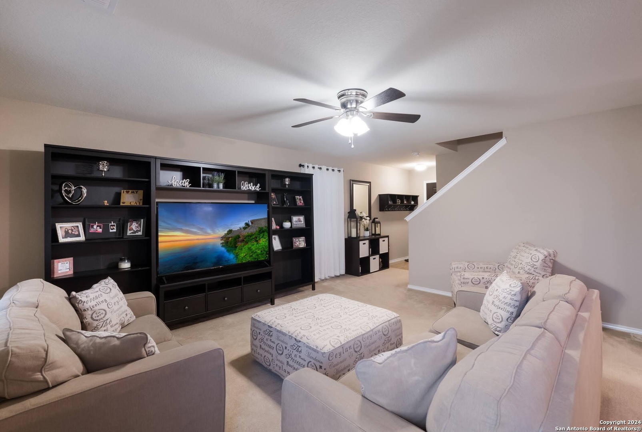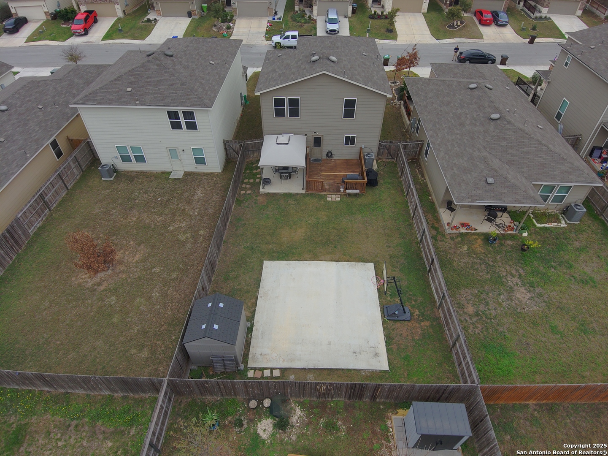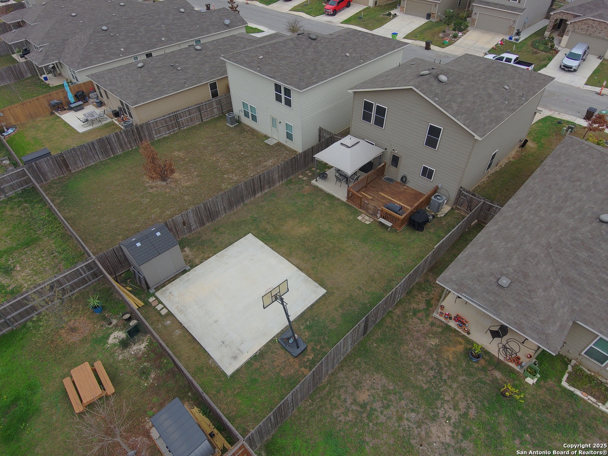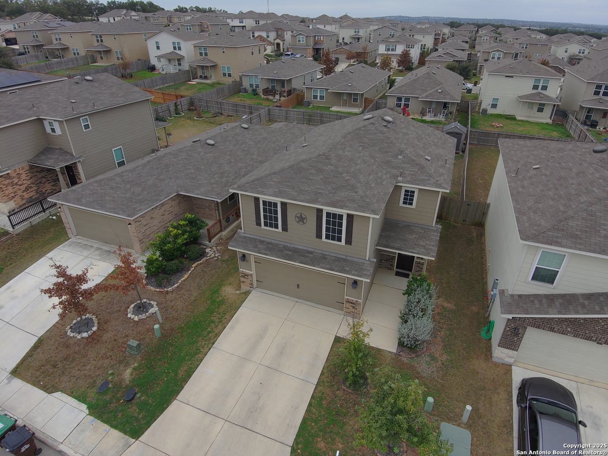Property Details
Horse Canyon
San Antonio, TX 78254
$299,000
3 BD | 3 BA |
Property Description
This immaculate home feels like new and has had only one owner. Incredibly clean, it is only seven years old and has been well kept. The backyard is custom designed for hosting and boasts a wooden deck, a gazebo covered patio, and a basketball court on a cement slab. Inside it has a very flexible open concept kitchen/living room area that allows you to customize according to your needs and is perfect for gatherings. The kitchen is spacious with granite countertops and ceramic tile. It's in the coveted Silver Canyon subdivision and a part of Northside ISD and being outside of loop 1604, it provides some peace and quiet from the city. It is conveniently located close to major highways, sea world, Lackland AFB, Six Flags, and Government Canyon. Take advantage of this opportunity to get into a pristine property in a prime location at a fair price.
-
Type: Residential Property
-
Year Built: 2018
-
Cooling: One Central
-
Heating: Central
-
Lot Size: 0.11 Acres
Property Details
- Status:Available
- Type:Residential Property
- MLS #:1832511
- Year Built:2018
- Sq. Feet:1,617
Community Information
- Address:11938 Horse Canyon San Antonio, TX 78254
- County:Bexar
- City:San Antonio
- Subdivision:SILVER CANYON
- Zip Code:78254
School Information
- School System:Northside
- High School:Sotomayor High School
- Middle School:FOLKS
- Elementary School:Tomlinson Elementary
Features / Amenities
- Total Sq. Ft.:1,617
- Interior Features:One Living Area, Eat-In Kitchen, Loft, All Bedrooms Upstairs, Open Floor Plan, Laundry in Closet, Laundry Upper Level, Attic - Pull Down Stairs
- Fireplace(s): Not Applicable
- Floor:Carpeting, Ceramic Tile
- Inclusions:Ceiling Fans
- Master Bath Features:Tub/Shower Combo
- Exterior Features:Patio Slab, Covered Patio, Deck/Balcony, Privacy Fence, Solar Screens, Storage Building/Shed, Gazebo, Other - See Remarks
- Cooling:One Central
- Heating Fuel:Electric
- Heating:Central
- Master:15x10
- Bedroom 2:15x10
- Bedroom 3:15x10
- Kitchen:15x15
Architecture
- Bedrooms:3
- Bathrooms:3
- Year Built:2018
- Stories:2
- Style:Two Story
- Roof:Composition
- Foundation:Slab
- Parking:Two Car Garage
Property Features
- Lot Dimensions:40' x 120'
- Neighborhood Amenities:Park/Playground, Jogging Trails, Sports Court, Basketball Court
- Water/Sewer:City
Tax and Financial Info
- Proposed Terms:Conventional, FHA, VA, Cash
- Total Tax:4946.96
3 BD | 3 BA | 1,617 SqFt
© 2025 Lone Star Real Estate. All rights reserved. The data relating to real estate for sale on this web site comes in part from the Internet Data Exchange Program of Lone Star Real Estate. Information provided is for viewer's personal, non-commercial use and may not be used for any purpose other than to identify prospective properties the viewer may be interested in purchasing. Information provided is deemed reliable but not guaranteed. Listing Courtesy of Kyle Bolch with eXp Realty.

