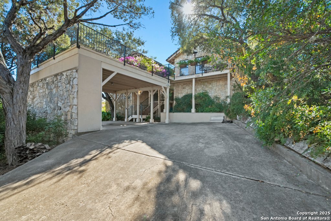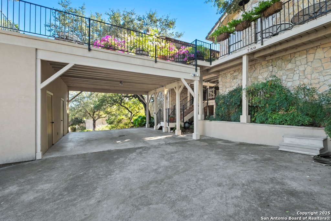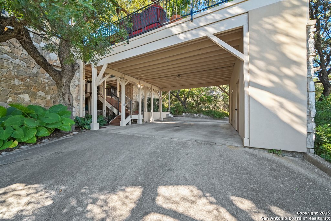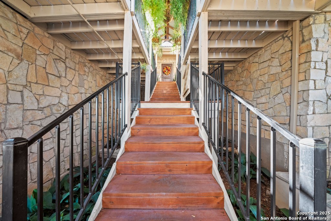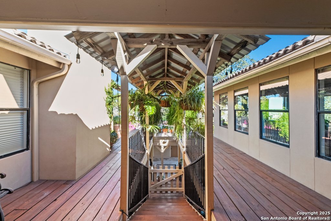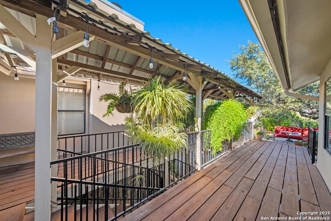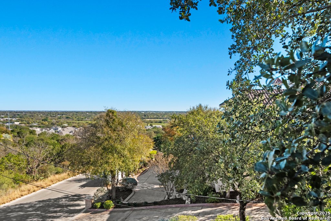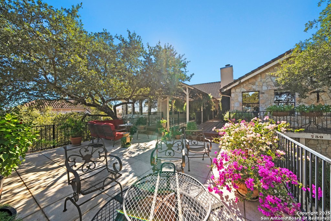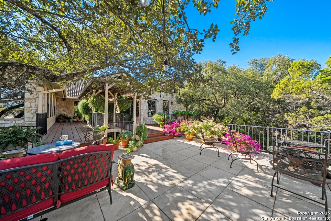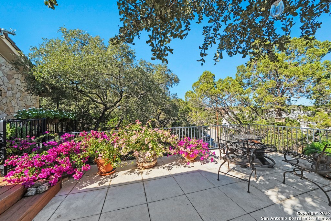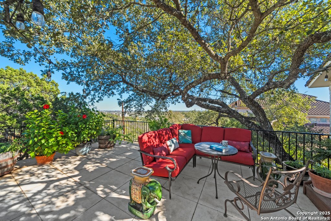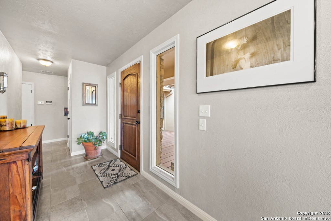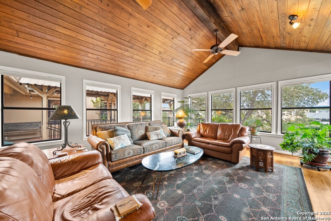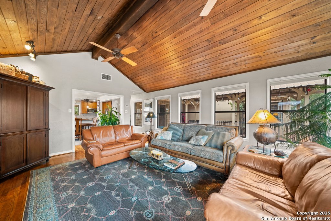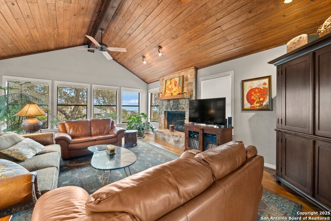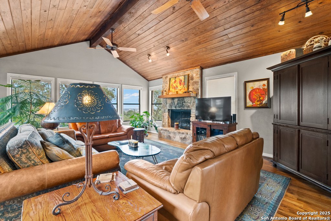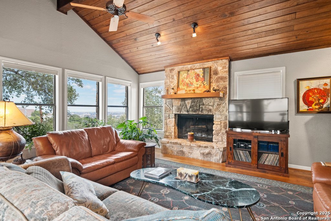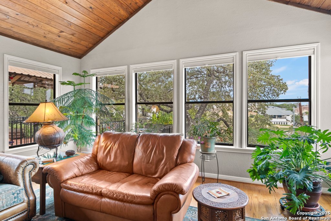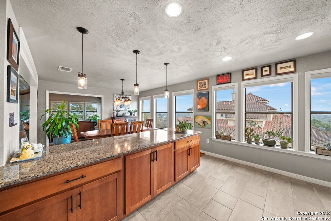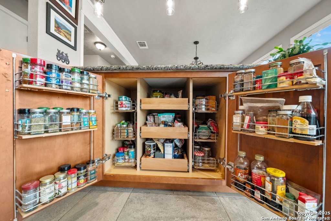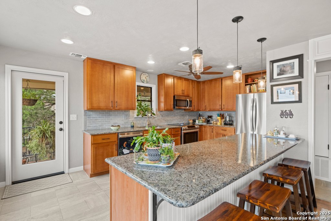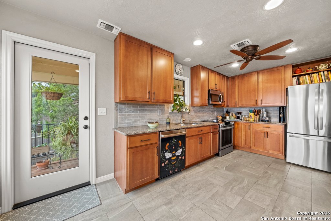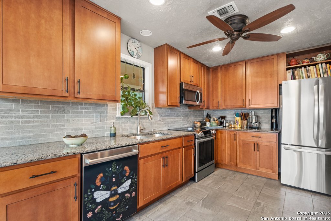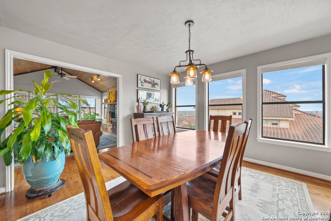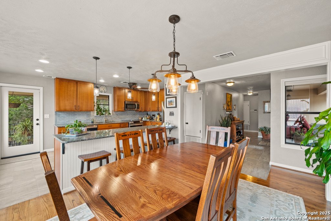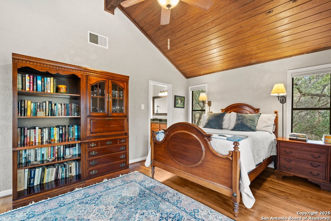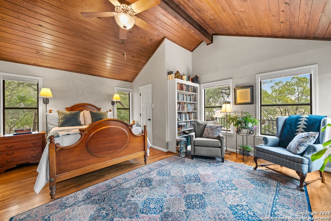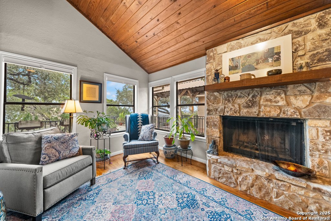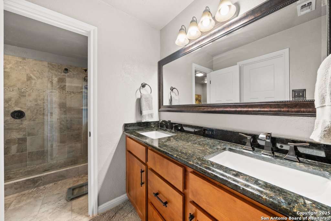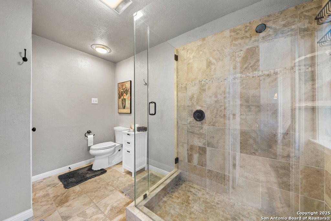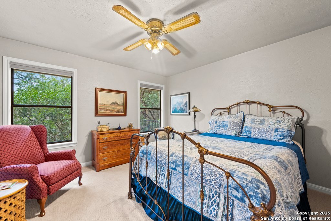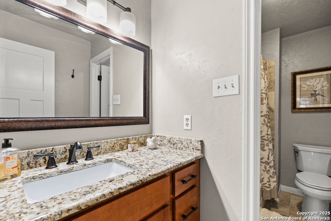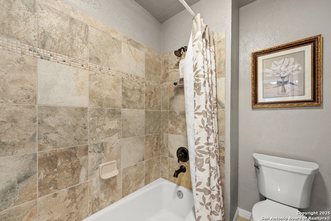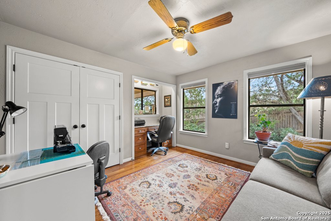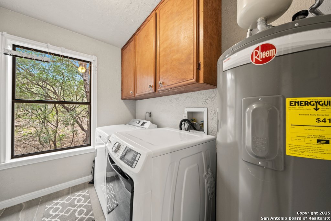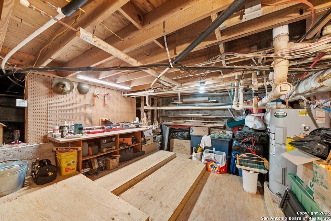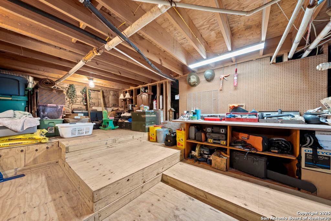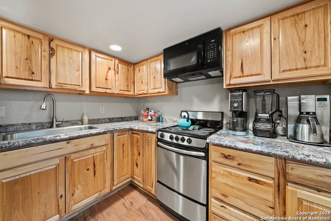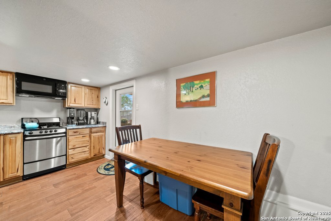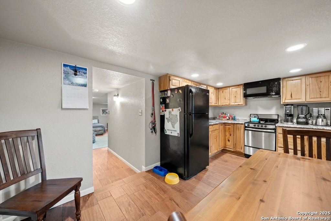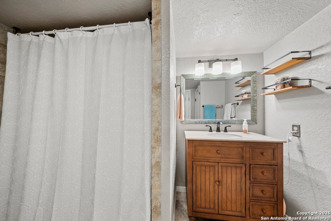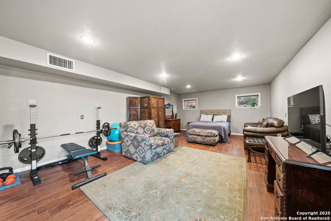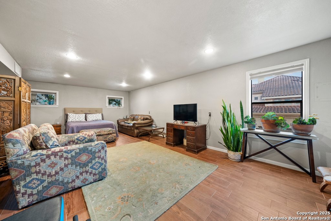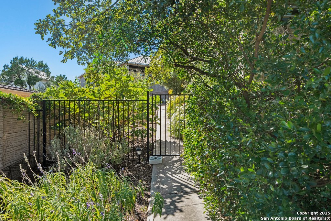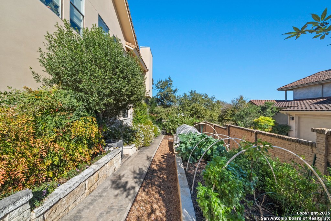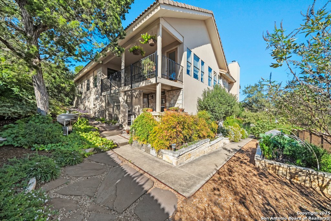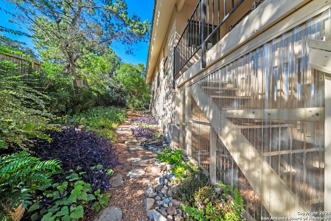Property Details
TIMBER DR
New Braunfels, TX 78130
$745,000
3 BD | 2 BA |
Property Description
If your goal is to find your dream home in the city, to find a home with character and charm, to live surrounded by nature while minutes from down town, you have found it!! You will quickly see that this home has been immaculately maintained and lovingly cared for. There isn't a detail that was overlooked when the owners remodeled in 2015, including three separate HVAC units! Every room is cozy and comfy, with tons of natural light! The living room and primary bedrooms have wood burning fireplaces and wooden vaulted ceilings, which lend warmth and ambiance. Imagine sitting with your morning beverage gazing at the sunrise! There are multiple areas within the home where you can do this. A very rare treat in Texas is a basement! This home has a walkout basement which provides plenty of storage and an apartment, complete with a kitchen and full bathroom! The generous space can be used for a bedroom and living area, studio style as it is currently being used, or an exercise area, game room, entertainment cave, you name it! You could rent it out for income or house family members while allowing them (and you!) privacy. Step inside and fall in love with this unique and conveniently located stunner of a home.
-
Type: Residential Property
-
Year Built: 1980
-
Cooling: Three+ Central
-
Heating: Central,3+ Units
-
Lot Size: 0.25 Acres
Property Details
- Status:Available
- Type:Residential Property
- MLS #:1833573
- Year Built:1980
- Sq. Feet:2,829
Community Information
- Address:739 TIMBER DR New Braunfels, TX 78130
- County:Comal
- City:New Braunfels
- Subdivision:Laurel Heights
- Zip Code:78130
School Information
- School System:New Braunfels
- High School:New Braunfel
- Middle School:Oak Run
- Elementary School:Seele
Features / Amenities
- Total Sq. Ft.:2,829
- Interior Features:One Living Area, Eat-In Kitchen, Breakfast Bar, Utility Room Inside, High Ceilings, Cable TV Available, High Speed Internet, Laundry Main Level, Laundry Room, Walk in Closets
- Fireplace(s): Two, Living Room, Primary Bedroom, Wood Burning
- Floor:Carpeting, Ceramic Tile, Wood
- Inclusions:Ceiling Fans, Washer Connection, Dryer Connection, Stove/Range, Dishwasher, Water Softener (owned), Smoke Alarm, Security System (Leased), Electric Water Heater, Smooth Cooktop, Solid Counter Tops, Custom Cabinets, Carbon Monoxide Detector, 2+ Water Heater Units, City Garbage service
- Master Bath Features:Shower Only, Double Vanity
- Exterior Features:Deck/Balcony, Privacy Fence, Mature Trees, Stone/Masonry Fence, Storm Doors
- Cooling:Three+ Central
- Heating Fuel:Electric
- Heating:Central, 3+ Units
- Master:17x15
- Bedroom 2:12x12
- Bedroom 3:12x11
- Dining Room:12x10
- Kitchen:18x11
Architecture
- Bedrooms:3
- Bathrooms:2
- Year Built:1980
- Stories:2
- Style:Two Story
- Roof:Concrete
- Foundation:Basement
- Parking:None/Not Applicable
Property Features
- Lot Dimensions:90x120
- Neighborhood Amenities:None
- Water/Sewer:City
Tax and Financial Info
- Proposed Terms:Conventional, VA, Cash
- Total Tax:7494
3 BD | 2 BA | 2,829 SqFt
© 2025 Lone Star Real Estate. All rights reserved. The data relating to real estate for sale on this web site comes in part from the Internet Data Exchange Program of Lone Star Real Estate. Information provided is for viewer's personal, non-commercial use and may not be used for any purpose other than to identify prospective properties the viewer may be interested in purchasing. Information provided is deemed reliable but not guaranteed. Listing Courtesy of Melanie Esqueda with Anders Pierce Realty.

