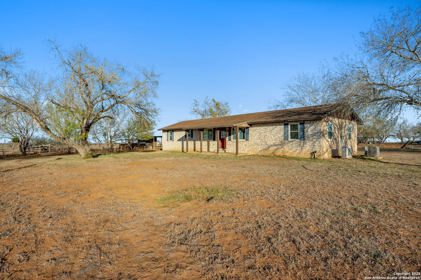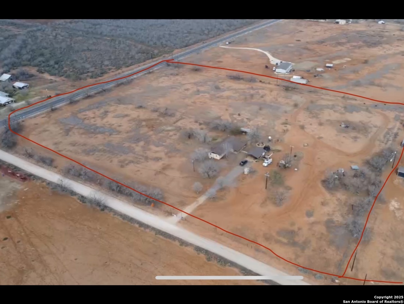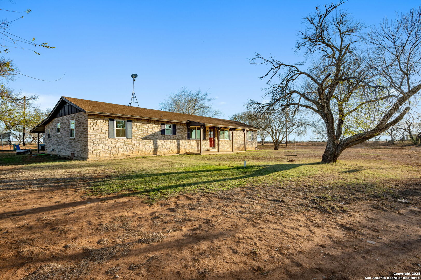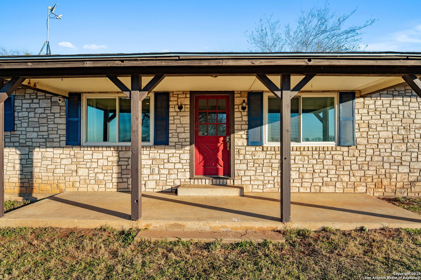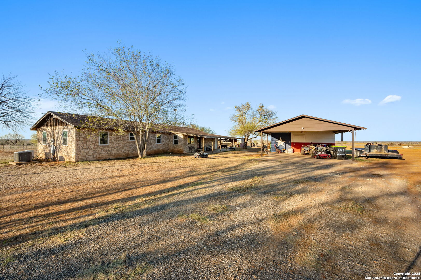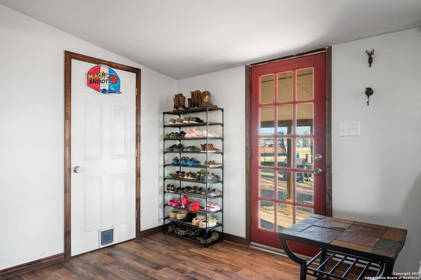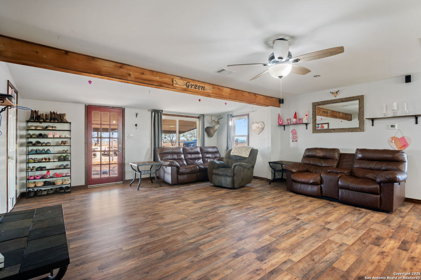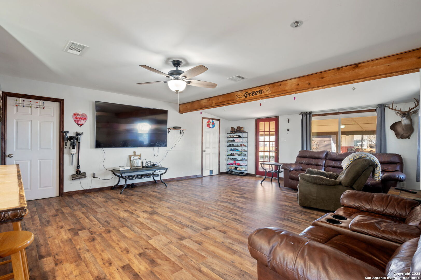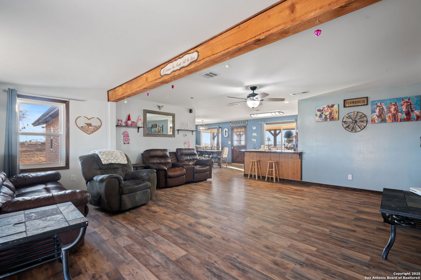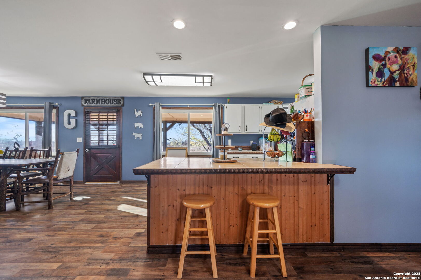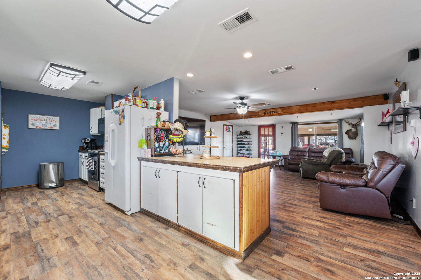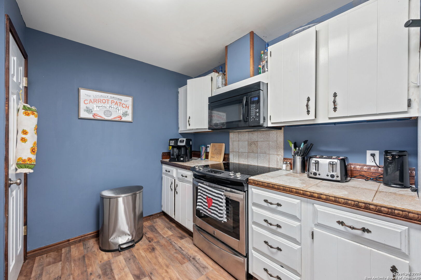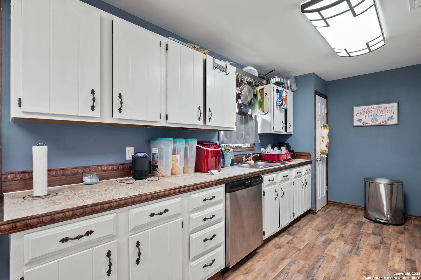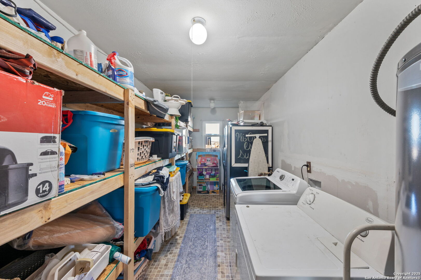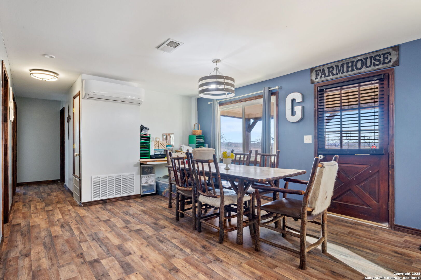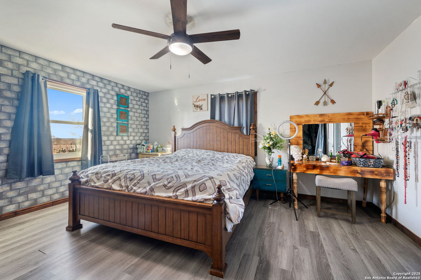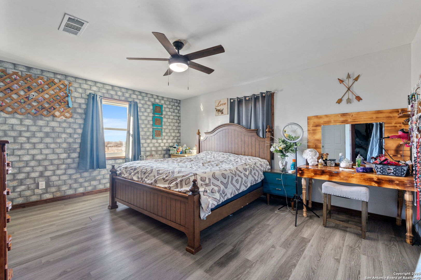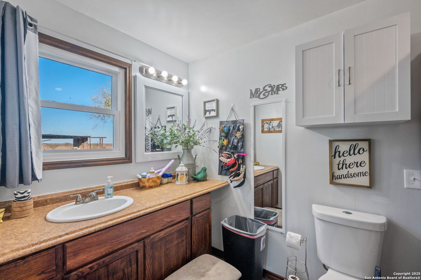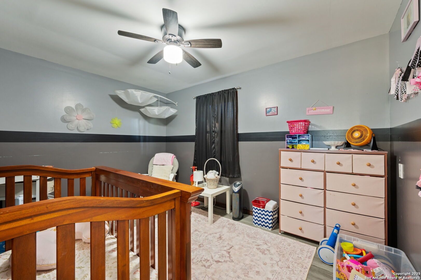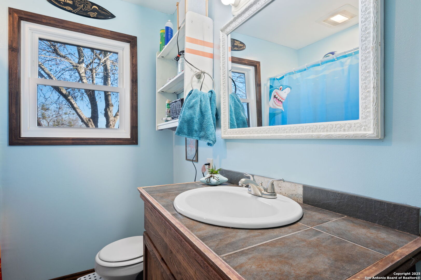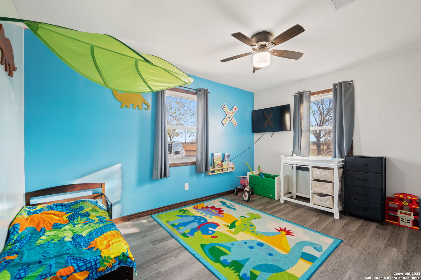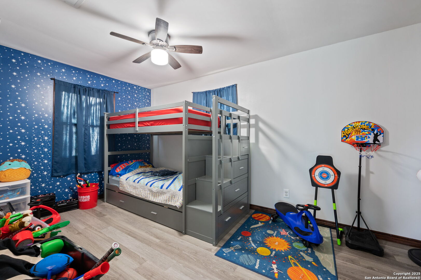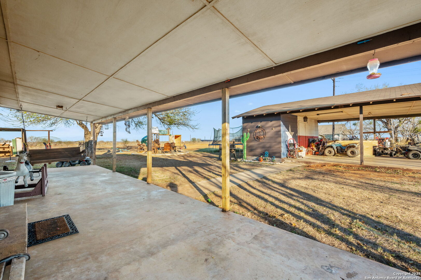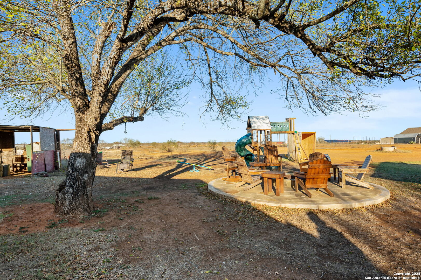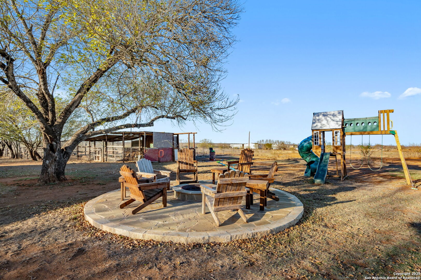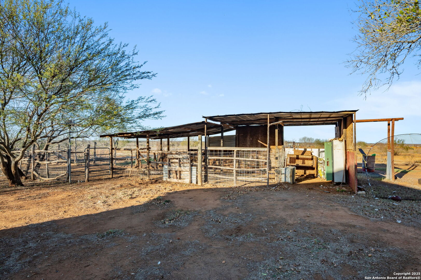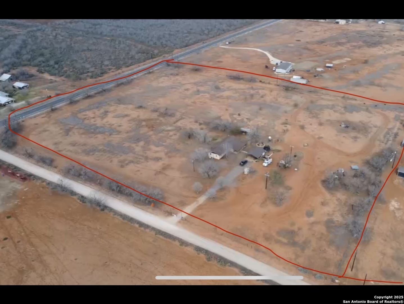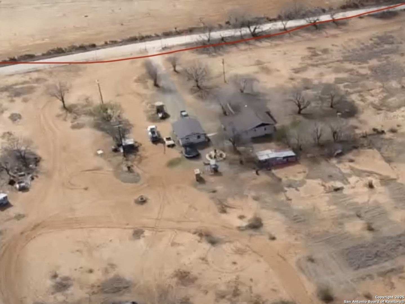Property Details
CR 308 A
Charlotte, TX 78011
$415,000
4 BD | 2 BA |
Property Description
Country living at its best on a 10 acre corner lot next to mailboxes in walking distance 4 bedroom 2 bath home with a walking trail around the perimeter of the property to ride four wheelers, bikes, strollers or running, new windows and screens with lifetime warranty, new water heater less than 2 years old, newer roof, new flooring, new doors, updated lighting throughout house, attic recently insulated, new electrical outlets through out ,new HVAC system, new front gate, electric gate opener, new fire ring made of stone for sitting and chairs, fresh paint, mini split in the dining area, work shed with plenty of storage for tool boxes, built in wall storage in utility room for tubs galore, fenced in pen for goats, chickens, turkey or pigs . City just redid the main road to the home. Check out this beautiful farmhouse.
-
Type: Residential Property
-
Year Built: 1976
-
Cooling: One Central,Other
-
Heating: Central
-
Lot Size: 10 Acres
Property Details
- Status:Available
- Type:Residential Property
- MLS #:1835229
- Year Built:1976
- Sq. Feet:1,813
Community Information
- Address:3470 CR 308 A Charlotte, TX 78011
- County:Atascosa
- City:Charlotte
- Subdivision:OUT
- Zip Code:78011
School Information
- School System:Charlotte
- High School:Charlotte
- Middle School:Charlotte
- Elementary School:Charlotte
Features / Amenities
- Total Sq. Ft.:1,813
- Interior Features:One Living Area, Separate Dining Room, Breakfast Bar, Utility Room Inside, Open Floor Plan, Laundry Room
- Fireplace(s): Not Applicable
- Floor:Laminate
- Inclusions:Ceiling Fans, Washer Connection, Dryer Connection, Microwave Oven, Stove/Range, Dishwasher, Electric Water Heater
- Master Bath Features:Tub/Shower Combo, Single Vanity
- Exterior Features:Covered Patio, Storage Building/Shed, Mature Trees, Ranch Fence
- Cooling:One Central, Other
- Heating Fuel:Electric
- Heating:Central
- Master:11x10
- Bedroom 2:7x8
- Bedroom 3:9x9
- Bedroom 4:9x9
- Dining Room:7x7
- Kitchen:8x6
Architecture
- Bedrooms:4
- Bathrooms:2
- Year Built:1976
- Stories:1
- Style:One Story, Ranch
- Roof:Composition
- Parking:None/Not Applicable
Property Features
- Neighborhood Amenities:None
- Water/Sewer:Water System, Private Well, Septic
Tax and Financial Info
- Proposed Terms:Conventional, FHA, VA, Cash
- Total Tax:5532
4 BD | 2 BA | 1,813 SqFt
© 2025 Lone Star Real Estate. All rights reserved. The data relating to real estate for sale on this web site comes in part from the Internet Data Exchange Program of Lone Star Real Estate. Information provided is for viewer's personal, non-commercial use and may not be used for any purpose other than to identify prospective properties the viewer may be interested in purchasing. Information provided is deemed reliable but not guaranteed. Listing Courtesy of Donna Blue with Dowdy Real Estate, LLC.

