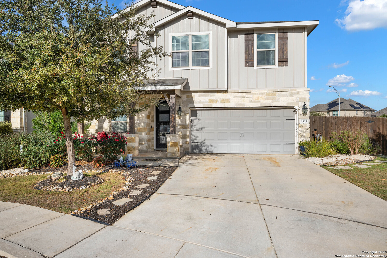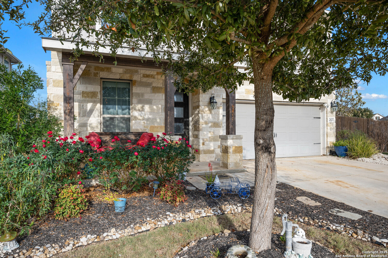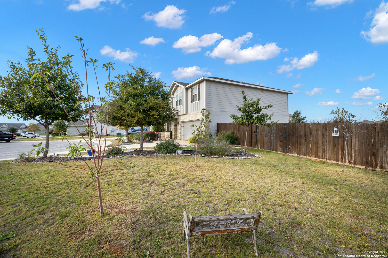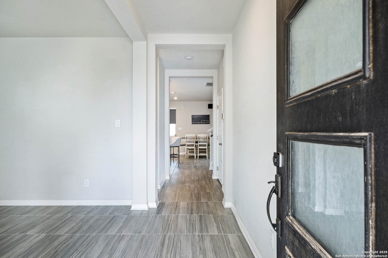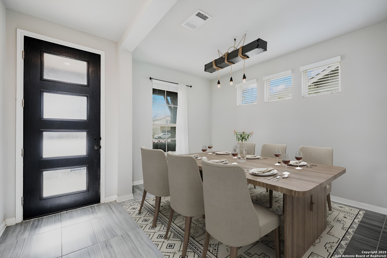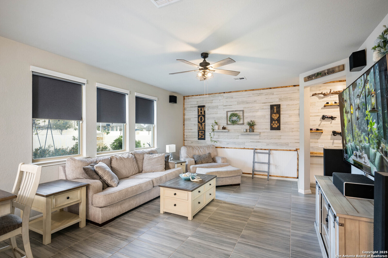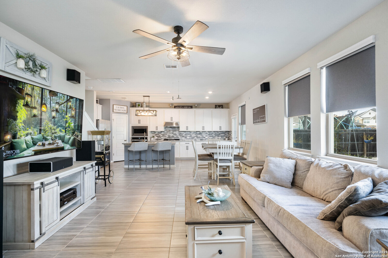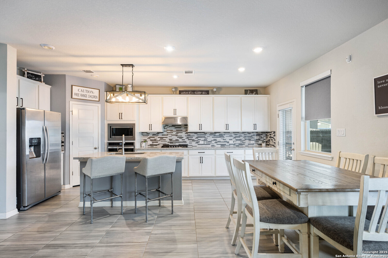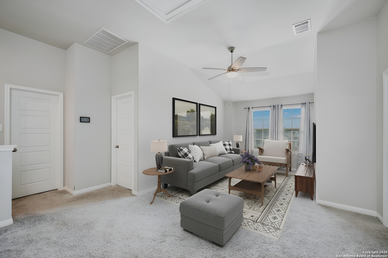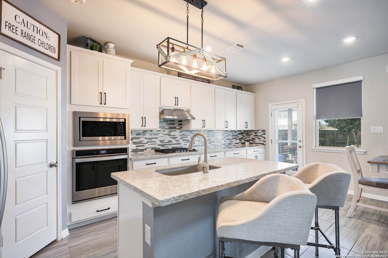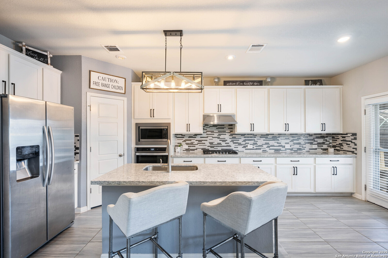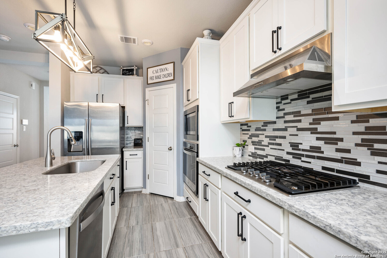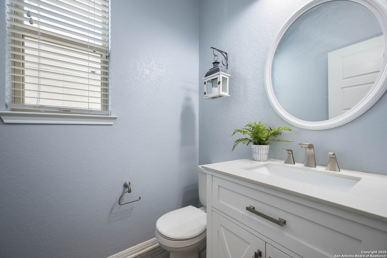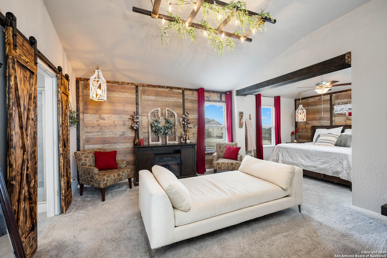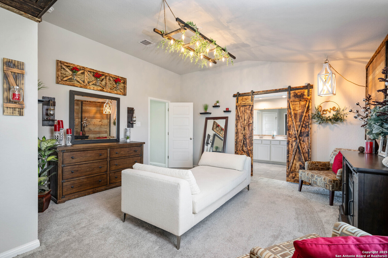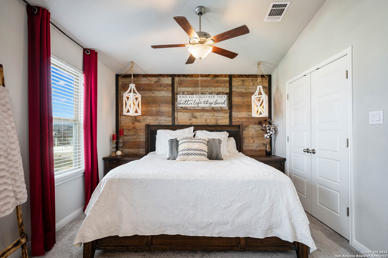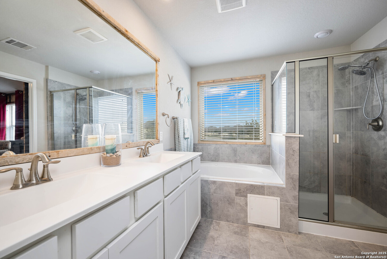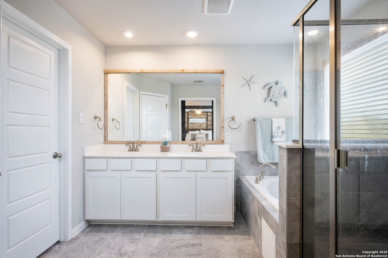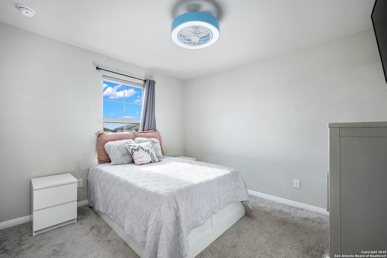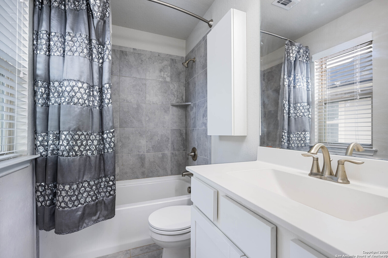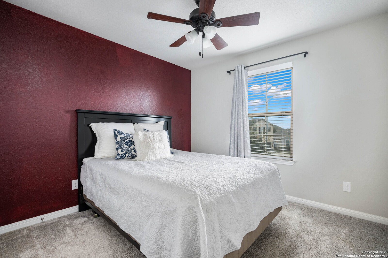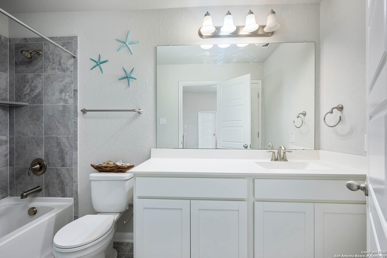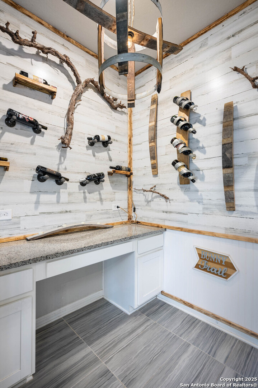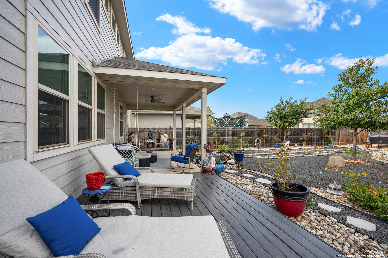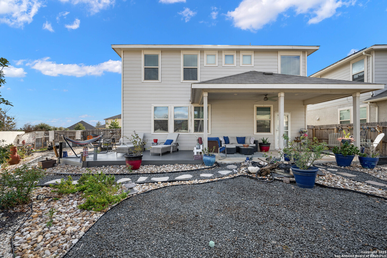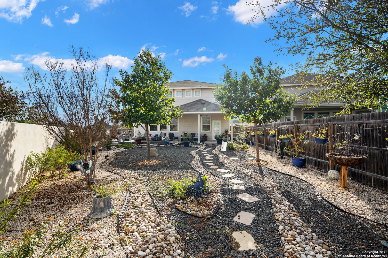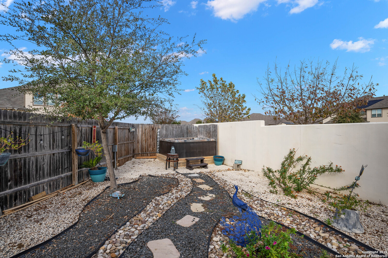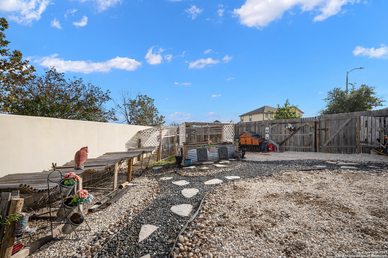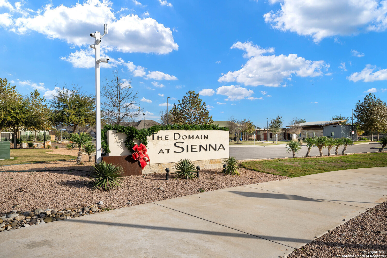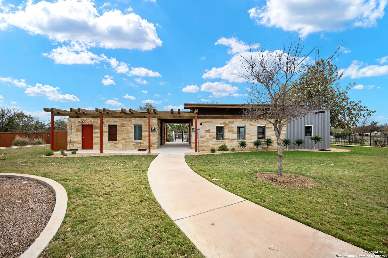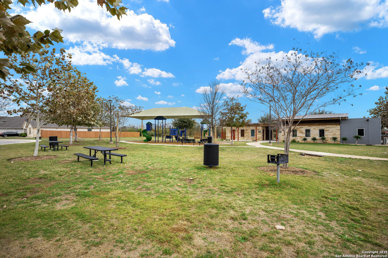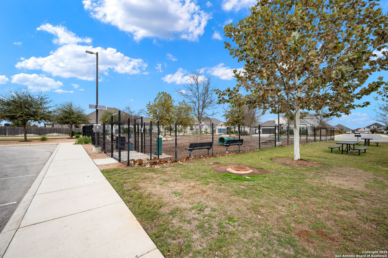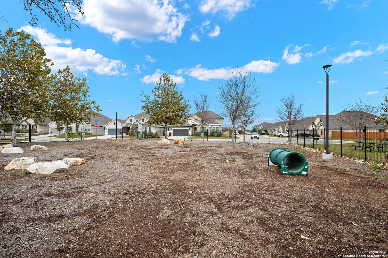Property Details
CASTELLO WAY
San Antonio, TX 78259
$430,000
3 BD | 4 BA |
Property Description
Welcome to Your Dream Home in the Sienna Community on Redland Road. This open-concept home features a versatile floor plan with three spacious bedrooms, a guest room with an en-suite bath, two large living areas, and two dining spaces-perfect for both entertaining and everyday living. The original owner has added custom touches, including distinctive wall overlays and upgraded light fixtures in the downstairs living spaces and the owner's suite, which can remain or be restored to the original finishes before closing, based on your preference. The expansive primary bedroom suite truly feels like a retreat, boasting two generous rooms, dual walk-in closets, a full bath, and ample space to create your own sanctuary. Nestled on an oversized cul-de-sac lot, the backyard is a private oasis featuring a zero-maintenance landscape, a koi pond, a hot tub, a covered patio, additional seating areas, and a small garden and harvest space that can convey with the property or be removed prior to closing. This one-of-a-kind property offers the perfect combination of charm, functionality, and comfort. The state-of-the-art amenities include playground, dog park, pool, and clubhouse. Top rated NEISD schools include Encino Park Elementary, Tejeda Middle School and Johnson High School. Open House Saturday 04/12 12-2pm
-
Type: Residential Property
-
Year Built: 2019
-
Cooling: One Central
-
Heating: Central
-
Lot Size: 0.20 Acres
Property Details
- Status:Available
- Type:Residential Property
- MLS #:1835087
- Year Built:2019
- Sq. Feet:2,260
Community Information
- Address:2527 CASTELLO WAY San Antonio, TX 78259
- County:Bexar
- City:San Antonio
- Subdivision:SIENNA
- Zip Code:78259
School Information
- School System:North East I.S.D
- High School:Johnson
- Middle School:Tejeda
- Elementary School:Encino Park
Features / Amenities
- Total Sq. Ft.:2,260
- Interior Features:Two Living Area, Separate Dining Room, Eat-In Kitchen, Two Eating Areas, Island Kitchen, Walk-In Pantry, Utility Room Inside, All Bedrooms Upstairs, High Ceilings
- Fireplace(s): Not Applicable
- Floor:Carpeting, Ceramic Tile
- Inclusions:Ceiling Fans, Washer Connection, Dryer Connection, Washer, Dryer, Stove/Range, Disposal, Dishwasher
- Master Bath Features:Tub/Shower Separate, Double Vanity
- Cooling:One Central
- Heating Fuel:Electric, Natural Gas
- Heating:Central
- Master:24x15
- Bedroom 2:11x10
- Bedroom 3:10x10
- Dining Room:13x9
- Family Room:21x14
- Kitchen:17x11
- Office/Study:6x5
Architecture
- Bedrooms:3
- Bathrooms:4
- Year Built:2019
- Stories:2
- Style:Two Story
- Roof:Composition
- Foundation:Slab
- Parking:Two Car Garage
Property Features
- Neighborhood Amenities:Pool, Clubhouse, Park/Playground, BBQ/Grill, Other - See Remarks
- Water/Sewer:City
Tax and Financial Info
- Proposed Terms:Conventional, FHA, VA, Cash
- Total Tax:10712
3 BD | 4 BA | 2,260 SqFt
© 2025 Lone Star Real Estate. All rights reserved. The data relating to real estate for sale on this web site comes in part from the Internet Data Exchange Program of Lone Star Real Estate. Information provided is for viewer's personal, non-commercial use and may not be used for any purpose other than to identify prospective properties the viewer may be interested in purchasing. Information provided is deemed reliable but not guaranteed. Listing Courtesy of Shaunae LaCombe with Keller Williams City-View.

