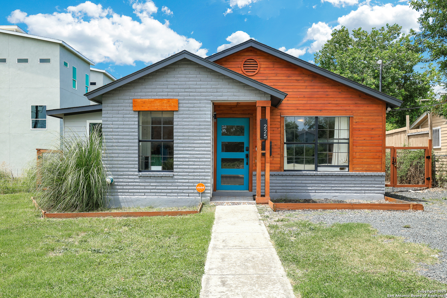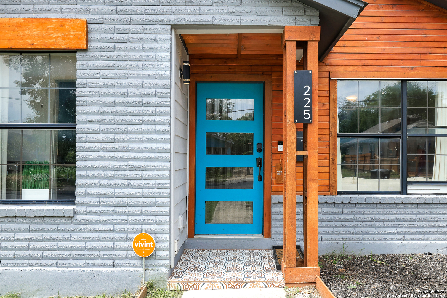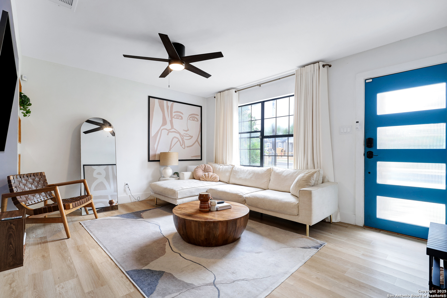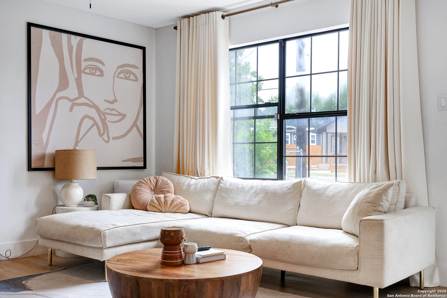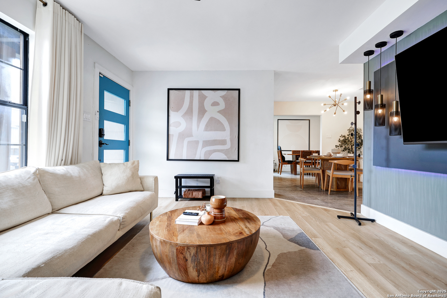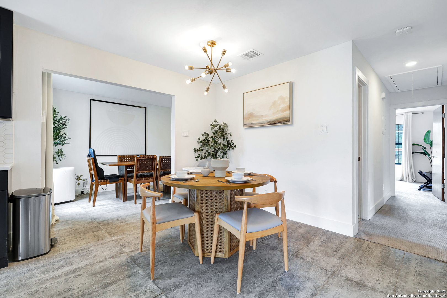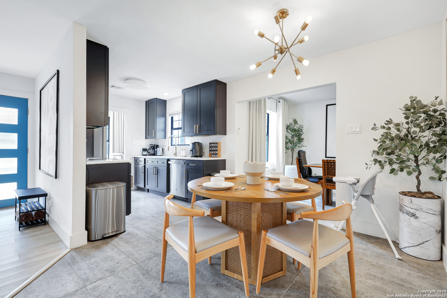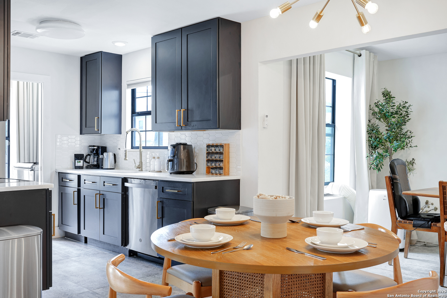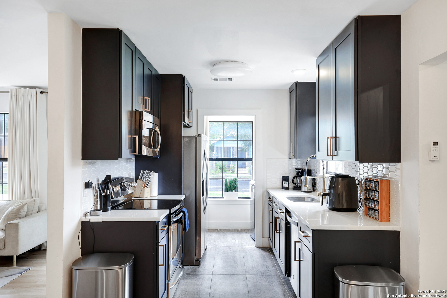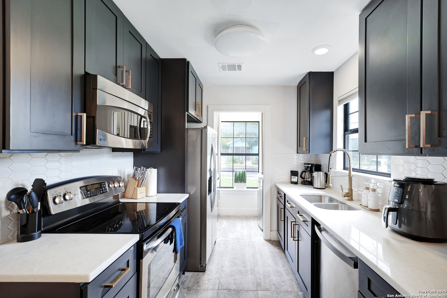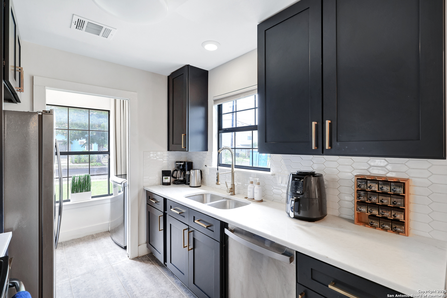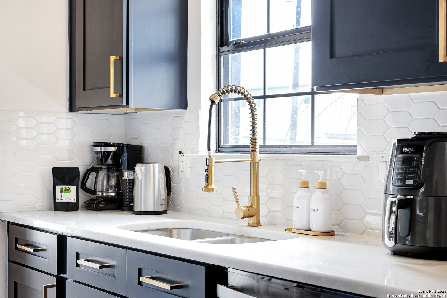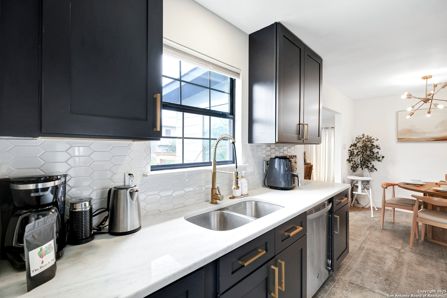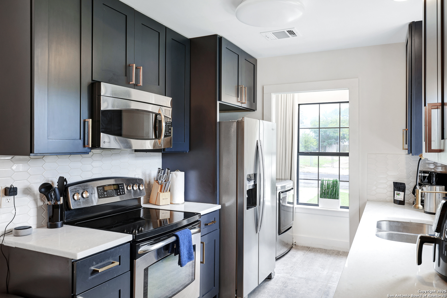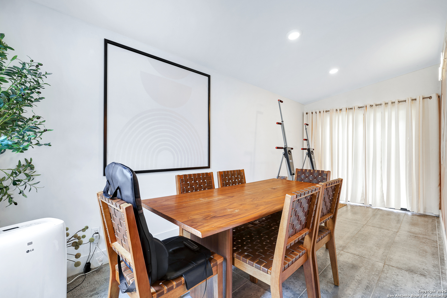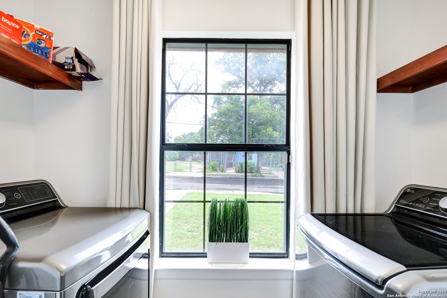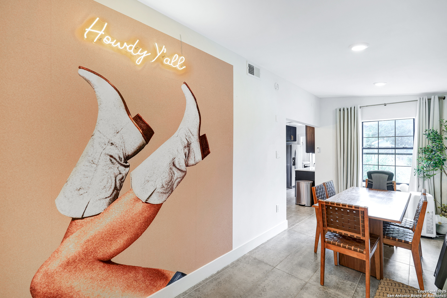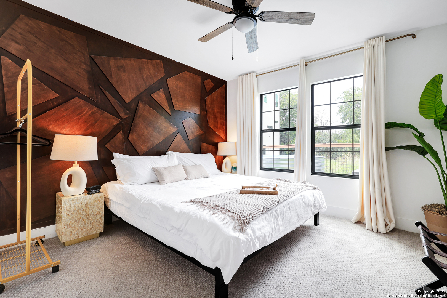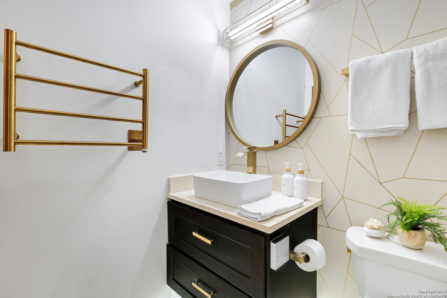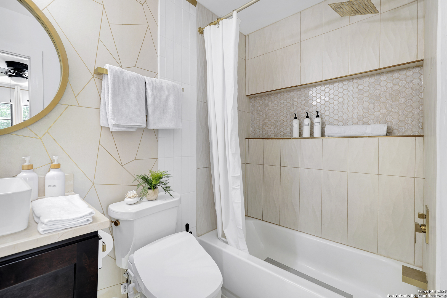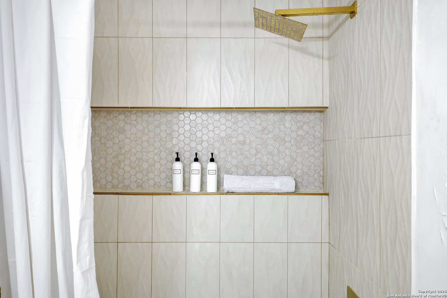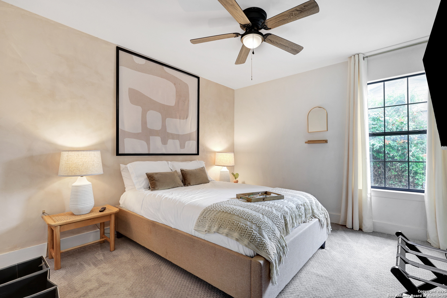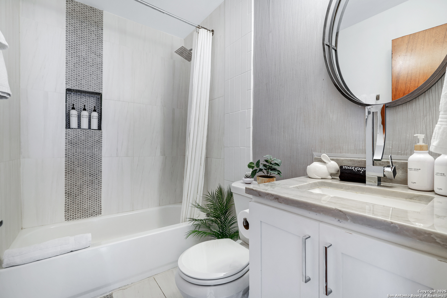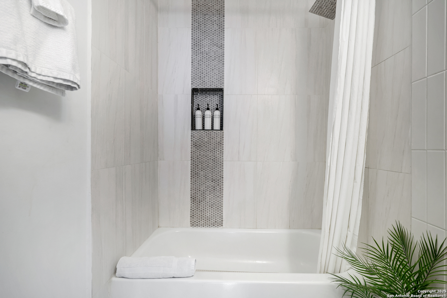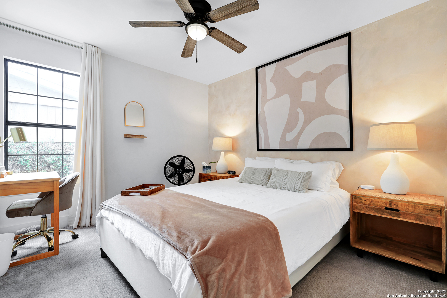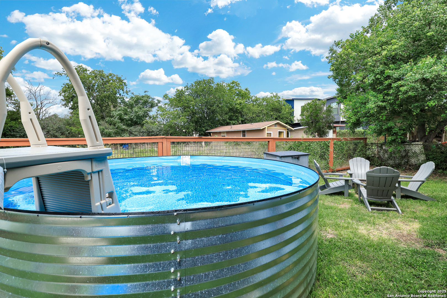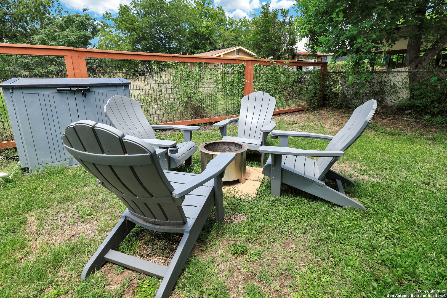Property Details
Utah
San Antonio, TX 78210
$318,000
3 BD | 2 BA |
Property Description
When Modern Urban Meets Timeless Charm! Located just a few miles from downtown, with easy access to all major highways and minutes from the vibrant King William and Southtown areas, this Dever Heights gem blends modern style with timeless charm. This stunning 3-bedroom, 2-bath home is packed with character and aesthetic vibes, designed to make a lasting impression. Inside, you'll find two living spaces, including a versatile flex room that adapts to your lifestyle. The master retreat is a true highlight, featuring a bold geometric accent wall, a breathtaking spa-inspired bathroom, and a HUGE walk-in closet that will leave you in awe. Every inch of this home has been thoughtfully upgraded, from the sleek large-format porcelain tile to the champagne and brushed gold accents that add a touch of elegance throughout. The quartz countertops bring sophistication to the kitchen and bathrooms, while the plush, upgraded carpet and padding ensure ultimate comfort. With its prime location and exquisite updates, this home is the perfect blend of convenience, style, and comfort. Don't wait-schedule your showing today and see it for yourself!
-
Type: Residential Property
-
Year Built: 1996
-
Cooling: One Central
-
Heating: Central
-
Lot Size: 0.11 Acres
Property Details
- Status:Available
- Type:Residential Property
- MLS #:1837567
- Year Built:1996
- Sq. Feet:1,284
Community Information
- Address:225 Utah San Antonio, TX 78210
- County:Bexar
- City:San Antonio
- Subdivision:DENVER HEIGHTS WEST OF NEW BRA
- Zip Code:78210
School Information
- School System:San Antonio I.S.D.
- High School:Brackenridge
- Middle School:Poe
- Elementary School:Herff
Features / Amenities
- Total Sq. Ft.:1,284
- Interior Features:Two Living Area, Separate Dining Room, Utility Room Inside, 1st Floor Lvl/No Steps, High Speed Internet, Laundry Room, Laundry in Kitchen, Telephone, Walk in Closets
- Fireplace(s): Not Applicable
- Floor:Carpeting, Ceramic Tile, Laminate
- Inclusions:Ceiling Fans, Chandelier, Washer Connection, Dryer Connection, Washer, Dryer, Microwave Oven, Stove/Range, Refrigerator, Disposal, Dishwasher, Ice Maker Connection, Vent Fan, Electric Water Heater, Smooth Cooktop, Solid Counter Tops, Custom Cabinets, City Garbage service
- Master Bath Features:Tub/Shower Separate, Tub Only
- Exterior Features:Patio Slab, Covered Patio
- Cooling:One Central
- Heating Fuel:Natural Gas
- Heating:Central
- Master:11x11
- Bedroom 2:11x11
- Bedroom 3:11x11
- Dining Room:8x10
- Kitchen:8x10
- Office/Study:8x9
Architecture
- Bedrooms:3
- Bathrooms:2
- Year Built:1996
- Stories:1
- Style:One Story
- Roof:Composition
- Foundation:Slab
- Parking:None/Not Applicable
Property Features
- Neighborhood Amenities:Other - See Remarks
- Water/Sewer:Sewer System
Tax and Financial Info
- Proposed Terms:Conventional, FHA, VA, Cash, Assumption w/Qualifying
- Total Tax:7746
3 BD | 2 BA | 1,284 SqFt
© 2025 Lone Star Real Estate. All rights reserved. The data relating to real estate for sale on this web site comes in part from the Internet Data Exchange Program of Lone Star Real Estate. Information provided is for viewer's personal, non-commercial use and may not be used for any purpose other than to identify prospective properties the viewer may be interested in purchasing. Information provided is deemed reliable but not guaranteed. Listing Courtesy of Steve Garza with LPT Realty, LLC.

