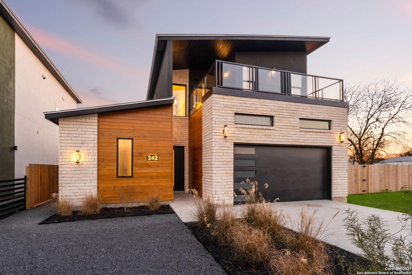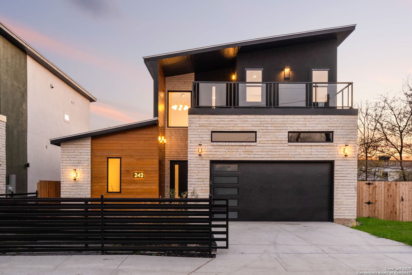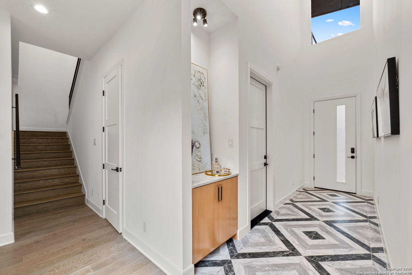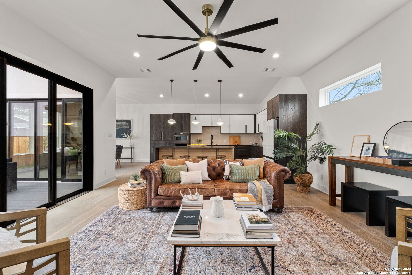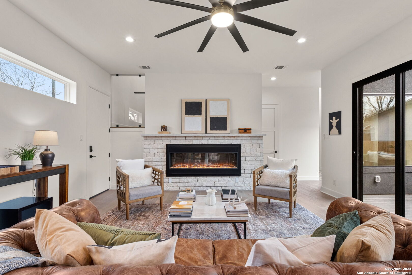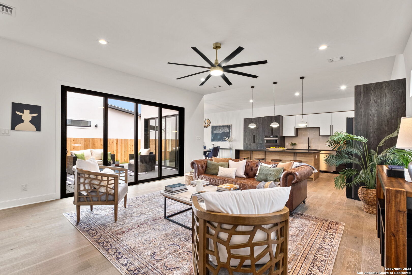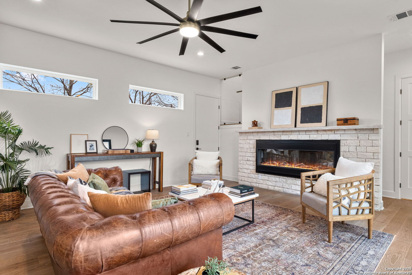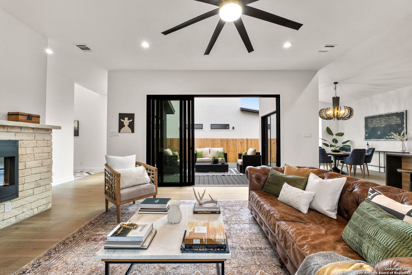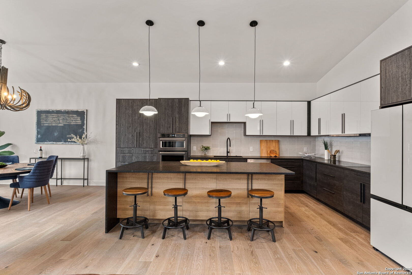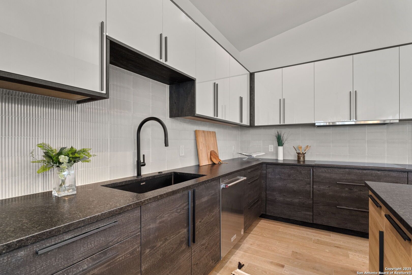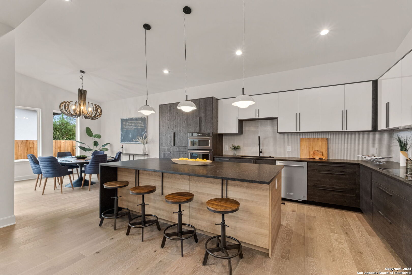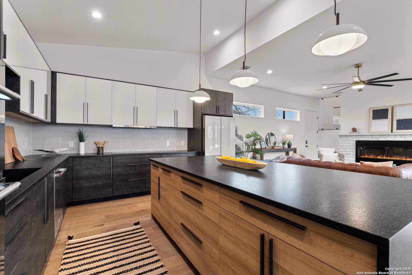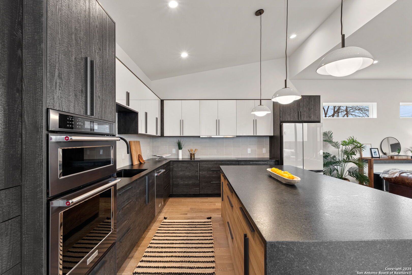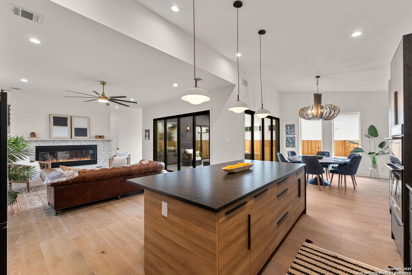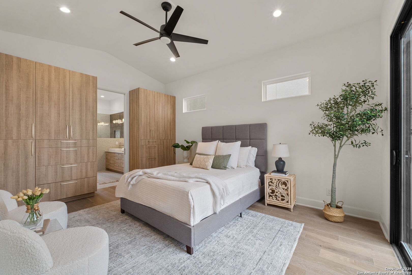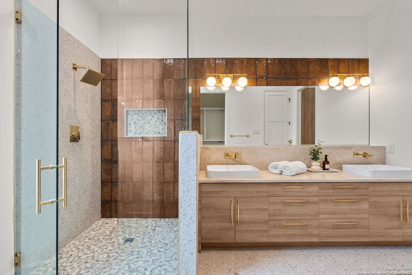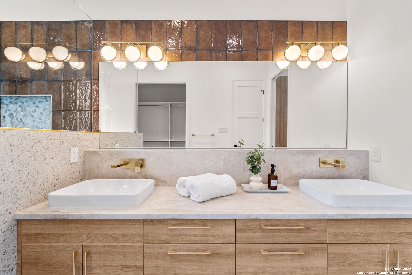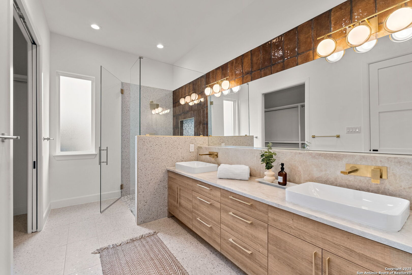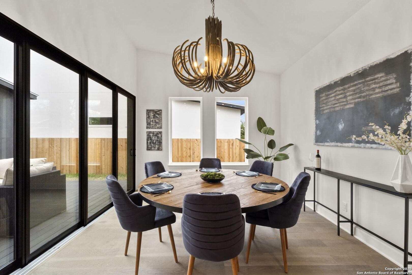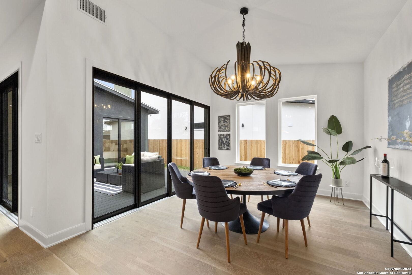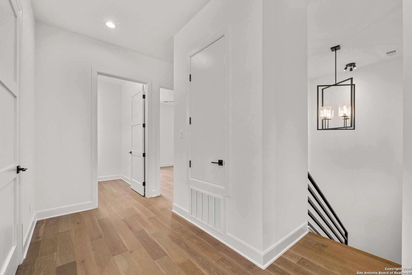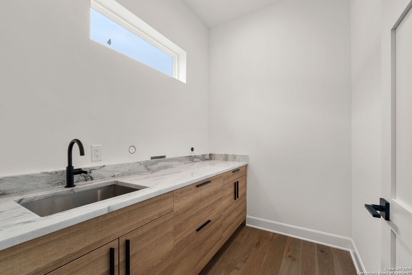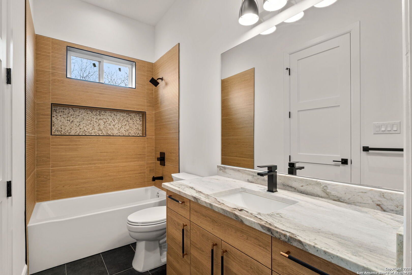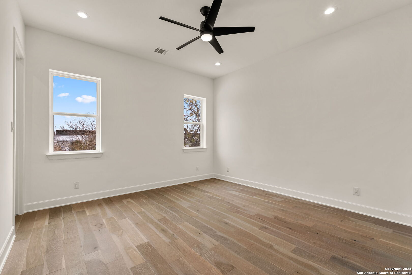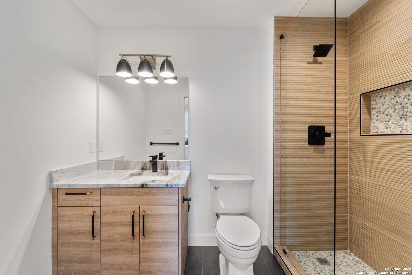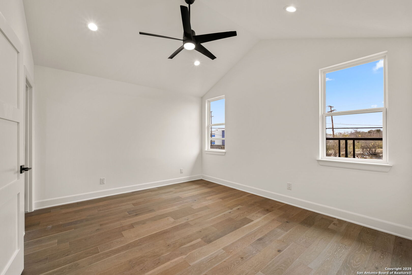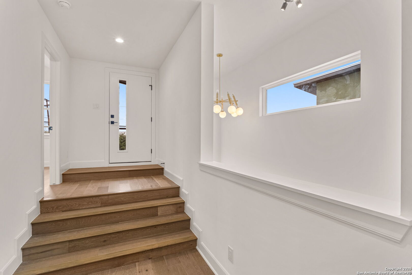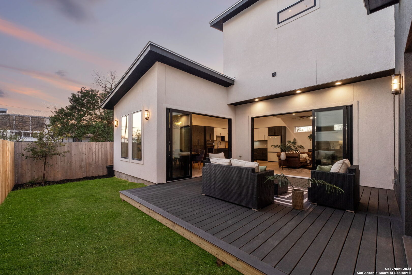Property Details
Cassiano St
San Antonio, TX 78204
$729,000
3 BD | 4 BA |
Property Description
Welcome to 242 Cassiano, one of just three homes in a new development by Build Modern LLC, the visionary behind The Residences at 7 Stones. This meticulously crafted two-story home spans 2,500 square feet and features 3 bedrooms, 3.5 baths, seamlessly blending modern luxury, sophisticated design, and urban convenience, all while maintaining an unparalleled sense of privacy. Inside you'll find an open layout with European white oak flooring, designer lighting, and custom finishes throughout. Four-panel sliding glass doors invite natural light and offer easy access to the outdoors, while sleek appliances, custom cabinetry and crafted finishes elevate every space. Each bedroom includes its own en suite bath and custom closet, ensuring both comfort and privacy. From the second-story balcony, enjoy stunning skyline views, creating the perfect retreat in the heart of the city. Ideally located just steps from coffee shops, restaurants, galleries, and less than a mile from the San Antonio River, King William, and Blue Star, 242 Cassiano offers the perfect balance for those seeking tranquility and city living.
-
Type: Residential Property
-
Year Built: 2024
-
Cooling: One Central
-
Heating: Central
-
Lot Size: 0.10 Acres
Property Details
- Status:Available
- Type:Residential Property
- MLS #:1837703
- Year Built:2024
- Sq. Feet:2,500
Community Information
- Address:242 Cassiano St San Antonio, TX 78204
- County:Bexar
- City:San Antonio
- Subdivision:DURANGO/ROOSEVELT
- Zip Code:78204
School Information
- School System:San Antonio I.S.D.
- High School:Brackenridge
- Middle School:Harris
- Elementary School:Briscoe
Features / Amenities
- Total Sq. Ft.:2,500
- Interior Features:One Living Area, Separate Dining Room, Two Eating Areas, Island Kitchen, Utility Room Inside, High Ceilings, Open Floor Plan, Cable TV Available, High Speed Internet, Laundry Upper Level
- Fireplace(s): Not Applicable
- Floor:Wood
- Inclusions:Ceiling Fans, Washer Connection, Dryer Connection, Refrigerator, Dishwasher, Electric Water Heater, Smooth Cooktop, Solid Counter Tops, Custom Cabinets
- Master Bath Features:Shower Only, Double Vanity
- Exterior Features:Privacy Fence, Double Pane Windows
- Cooling:One Central
- Heating Fuel:Electric
- Heating:Central
- Master:13x13
- Bedroom 2:13x10
- Bedroom 3:14x11
- Kitchen:18x12
Architecture
- Bedrooms:3
- Bathrooms:4
- Year Built:2024
- Stories:2
- Style:Two Story, Contemporary
- Roof:Metal
- Foundation:Slab
- Parking:Two Car Garage
Property Features
- Neighborhood Amenities:Park/Playground, Jogging Trails, Lake/River Park
- Water/Sewer:City
Tax and Financial Info
- Proposed Terms:Conventional, Cash
- Total Tax:6771.4
3 BD | 4 BA | 2,500 SqFt
© 2025 Lone Star Real Estate. All rights reserved. The data relating to real estate for sale on this web site comes in part from the Internet Data Exchange Program of Lone Star Real Estate. Information provided is for viewer's personal, non-commercial use and may not be used for any purpose other than to identify prospective properties the viewer may be interested in purchasing. Information provided is deemed reliable but not guaranteed. Listing Courtesy of Shyler Leon with Phyllis Browning Company.

