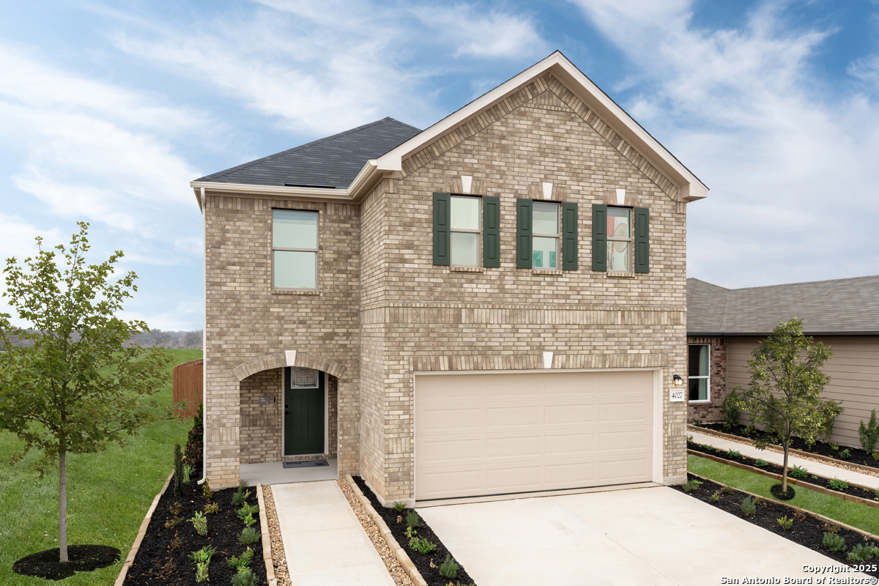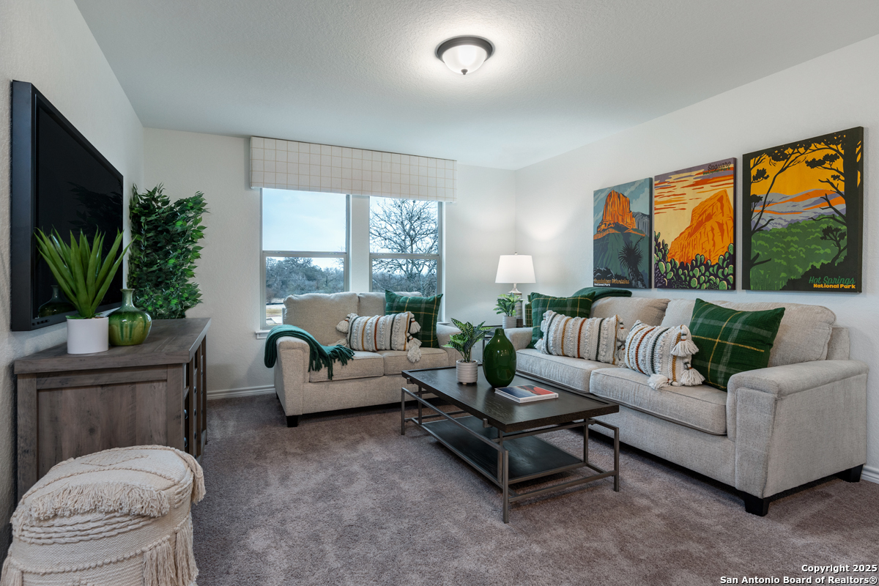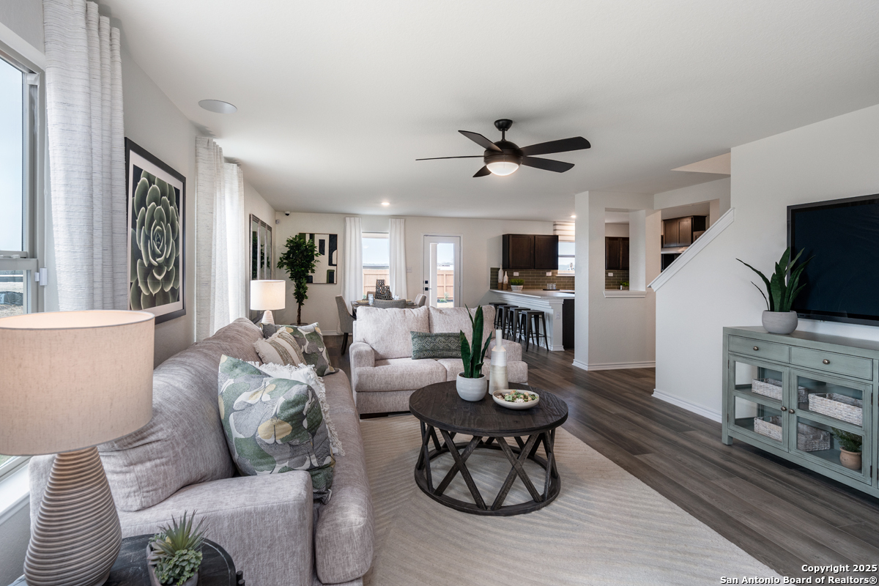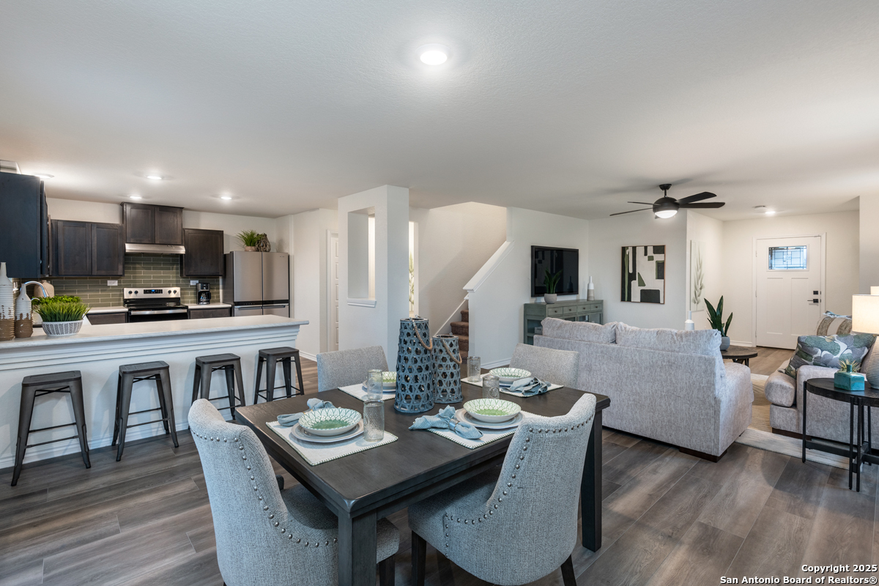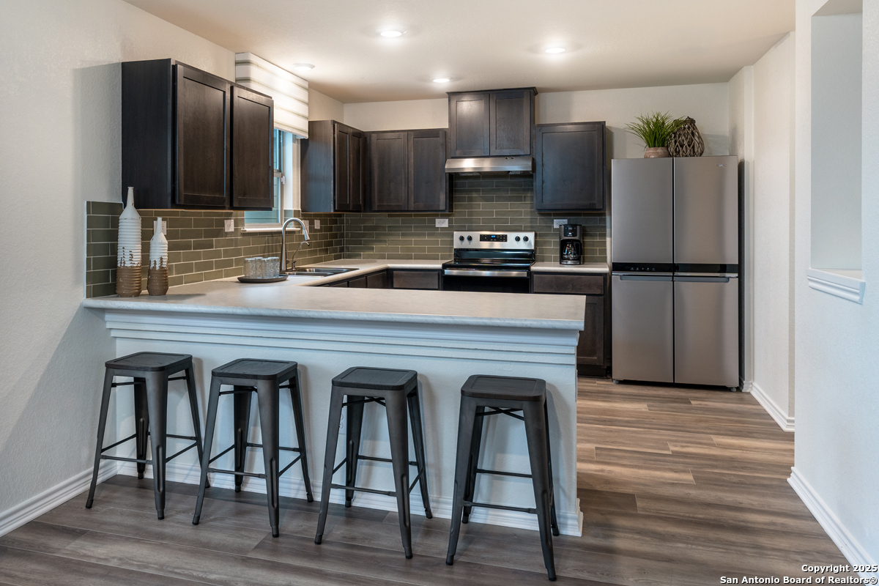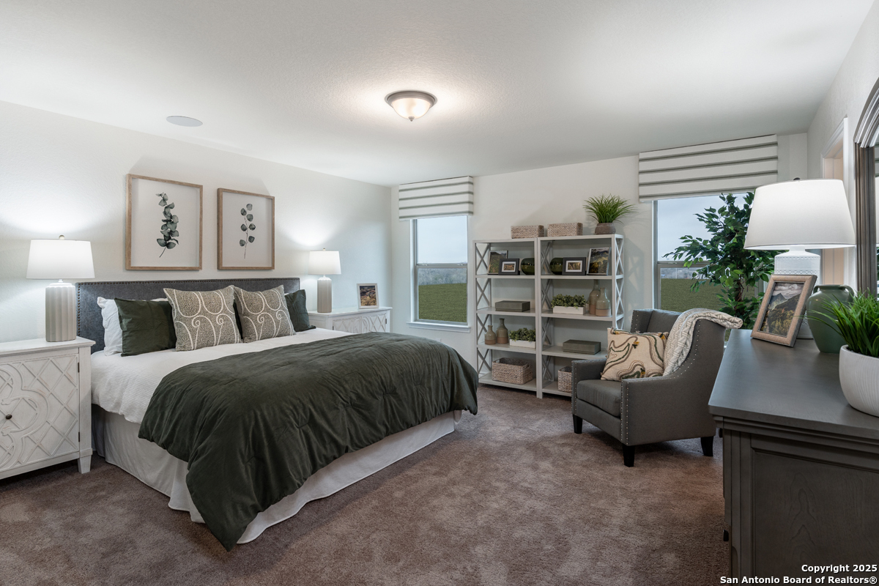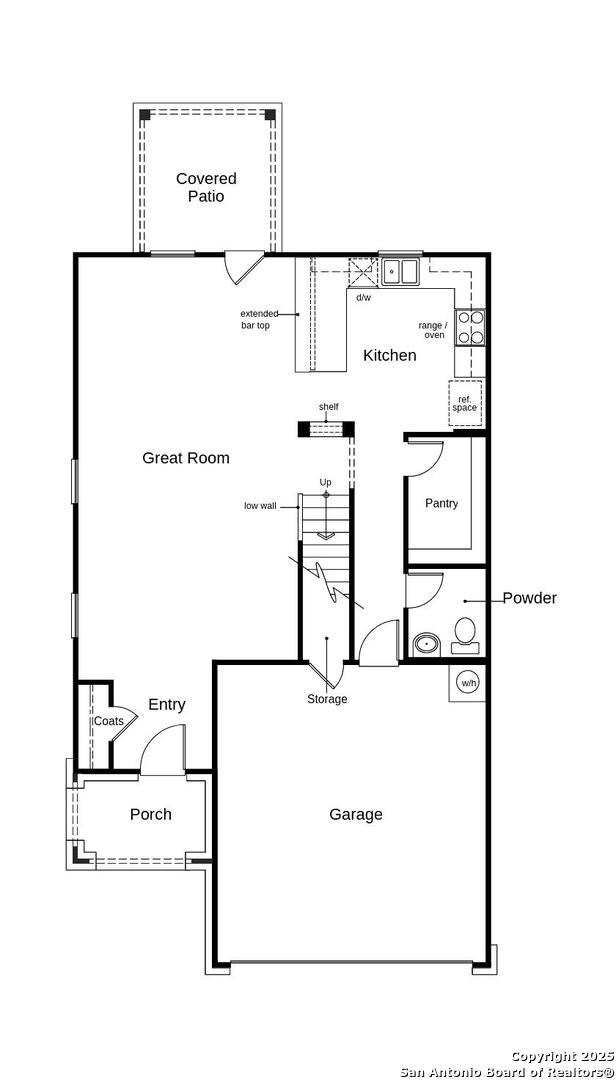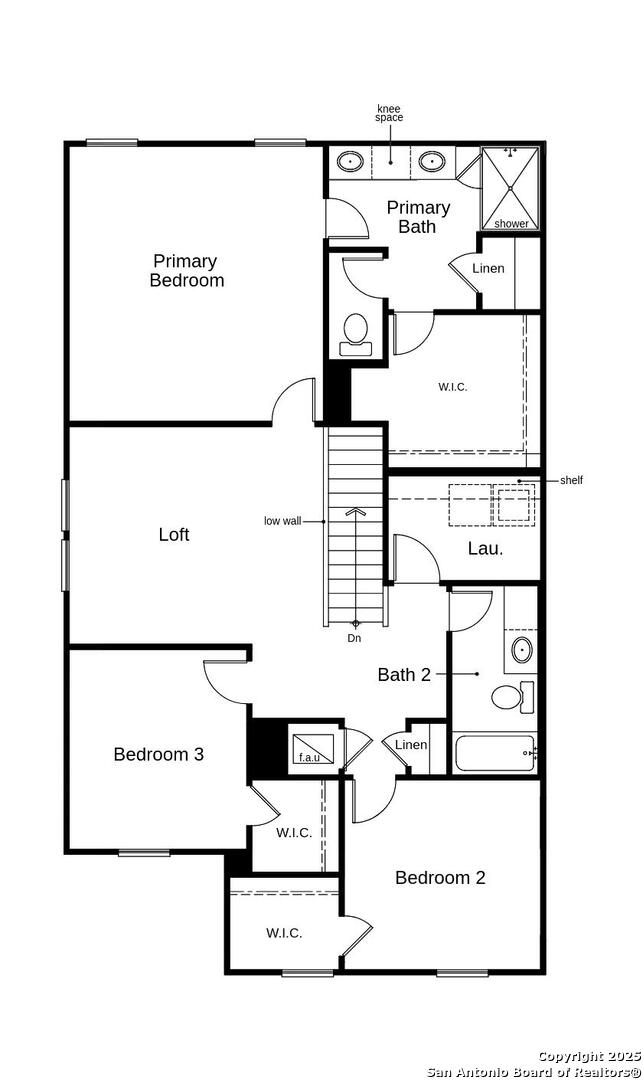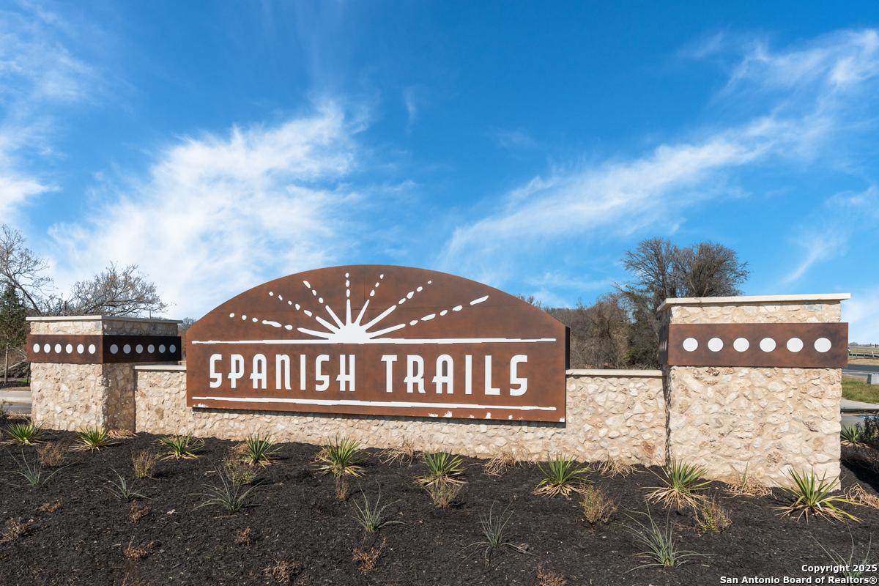Property Details
La Barista Dr
San Antonio, TX 78222
$287,102
3 BD | 3 BA |
Property Description
Discover modern living in this beautifully designed home featuring an open floor plan and stylish finishes. The kitchen impresses with Whirlpool stainless steel appliances, Woodmont Dakota Shaker panel 30-in. upper cabinets, an extended breakfast bar, an Emser tile backsplash, and a Moen Sleek high arc faucet. The primary bath offers an extended cabinet with knee space, upgraded cabinets, and a luxurious 42-in. shower with Emser tile surround. Decorative touches include a classic ceiling fan in the great room, a Sherwin-Williams Accessible Beige Monterey-style entry door, and Kwikset Ladera interior door hardware. Additional highlights include a wireless security system, durable vinyl plank flooring, a covered patio, and an automatic sprinkler system for outdoor convenience.
-
Type: Residential Property
-
Year Built: 2024
-
Cooling: One Central
-
Heating: Central
-
Lot Size: 0.11 Acres
Property Details
- Status:Available
- Type:Residential Property
- MLS #:1837860
- Year Built:2024
- Sq. Feet:2,100
Community Information
- Address:4027 La Barista Dr San Antonio, TX 78222
- County:Bexar
- City:San Antonio
- Subdivision:SPANISH TRAILS-UNIT 1 WEST
- Zip Code:78222
School Information
- School System:East Central I.S.D
- High School:East Central
- Middle School:Legacy
- Elementary School:Sinclair
Features / Amenities
- Total Sq. Ft.:2,100
- Interior Features:Open Floor Plan, Laundry Room, Walk in Closets
- Fireplace(s): Not Applicable
- Floor:Other
- Inclusions:Washer Connection, Dryer Connection
- Master Bath Features:Tub/Shower Separate
- Exterior Features:Privacy Fence
- Cooling:One Central
- Heating Fuel:Electric
- Heating:Central
- Master:15x16
- Bedroom 2:11x12
- Bedroom 3:10x12
- Dining Room:15x28
- Kitchen:12x12
Architecture
- Bedrooms:3
- Bathrooms:3
- Year Built:2024
- Stories:2
- Style:Two Story, Traditional
- Roof:Composition
- Foundation:Slab
- Parking:Two Car Garage
Property Features
- Neighborhood Amenities:Pool, Park/Playground
- Water/Sewer:Water System
Tax and Financial Info
- Proposed Terms:Conventional, FHA, VA, TX Vet, Cash
- Total Tax:2.17
3 BD | 3 BA | 2,100 SqFt
© 2025 Lone Star Real Estate. All rights reserved. The data relating to real estate for sale on this web site comes in part from the Internet Data Exchange Program of Lone Star Real Estate. Information provided is for viewer's personal, non-commercial use and may not be used for any purpose other than to identify prospective properties the viewer may be interested in purchasing. Information provided is deemed reliable but not guaranteed. Listing Courtesy of Dayton Schrader with eXp Realty.

