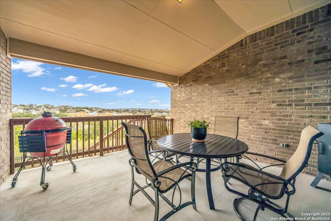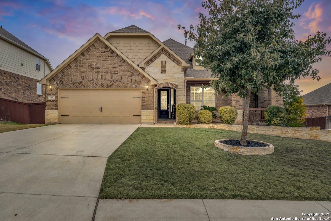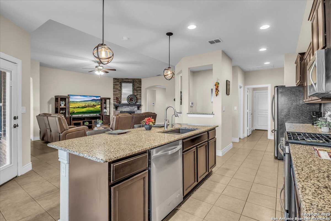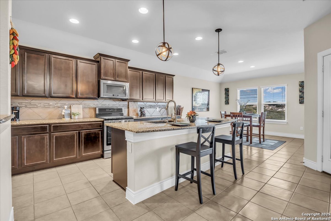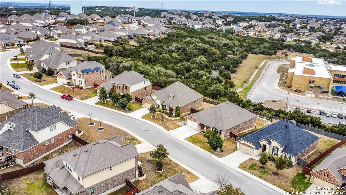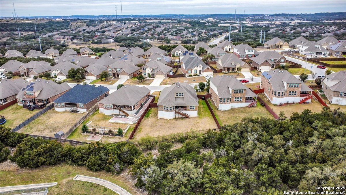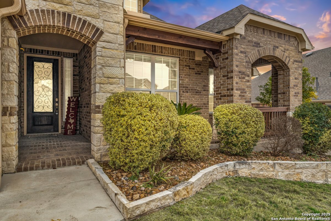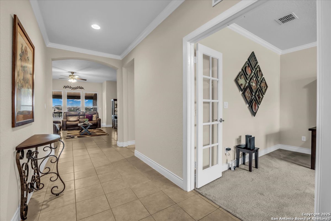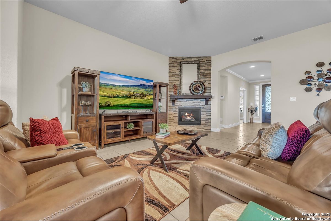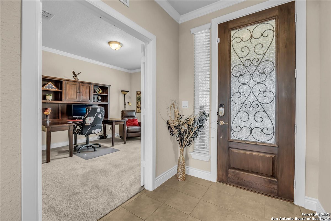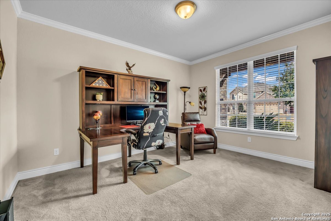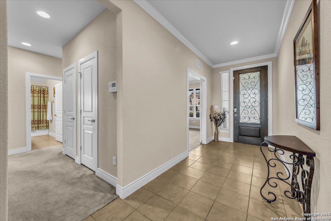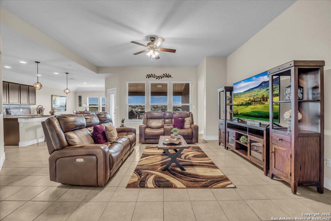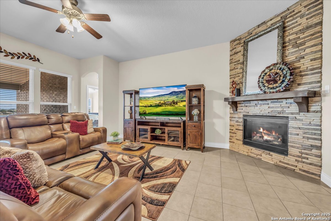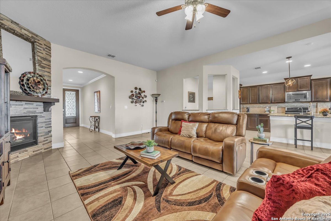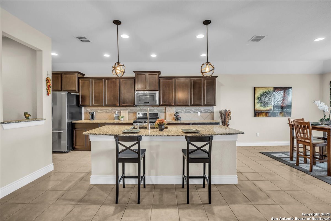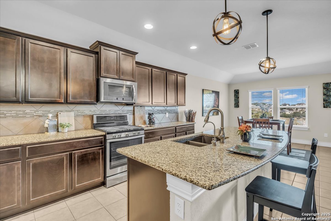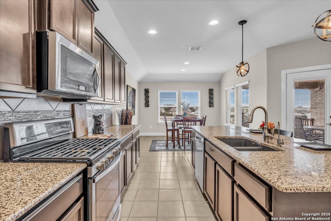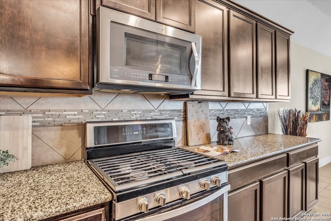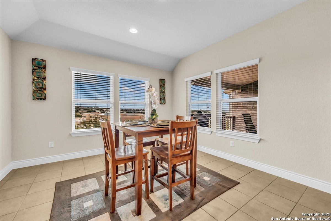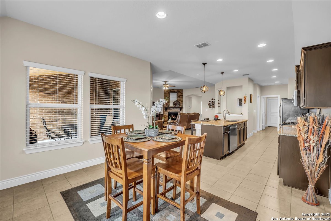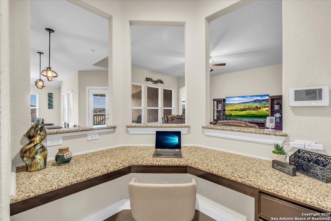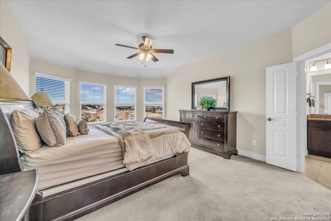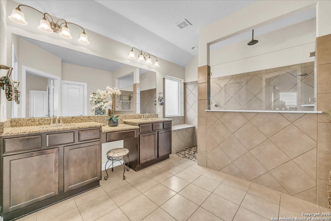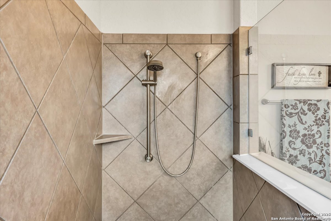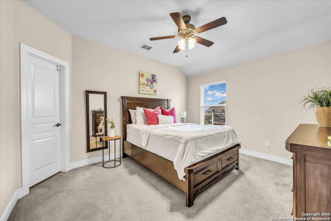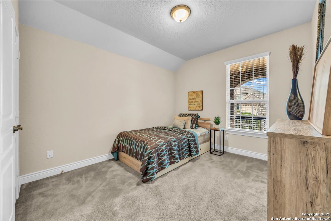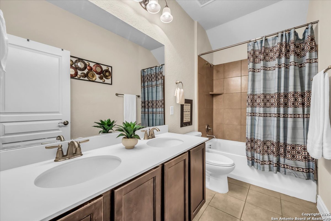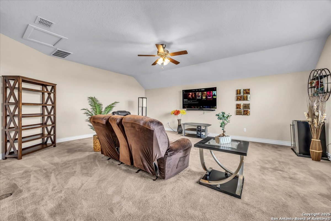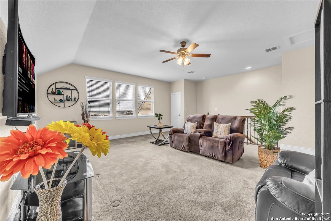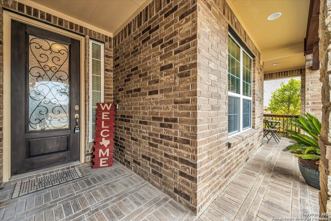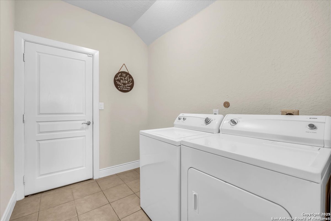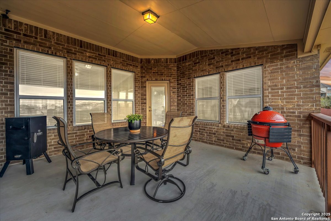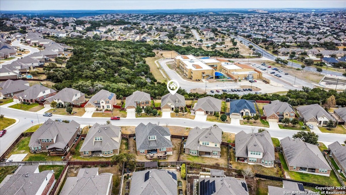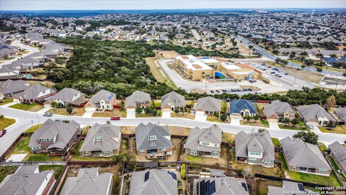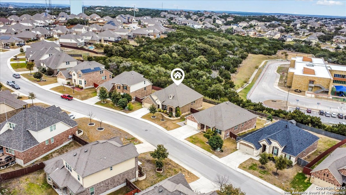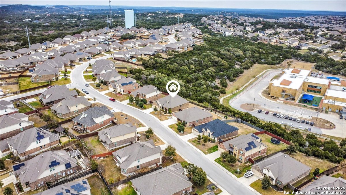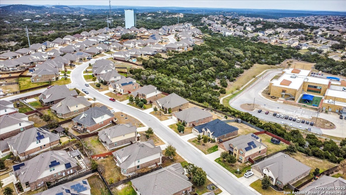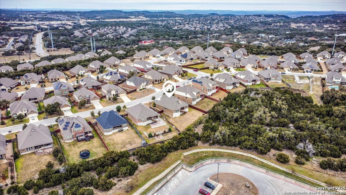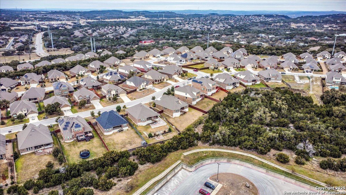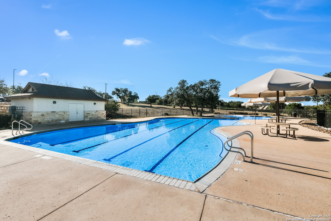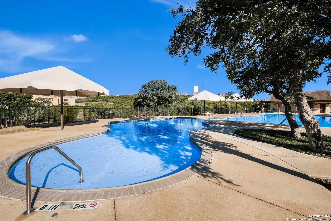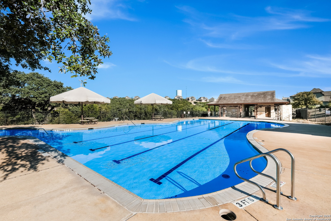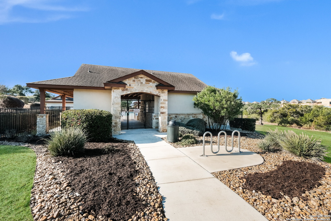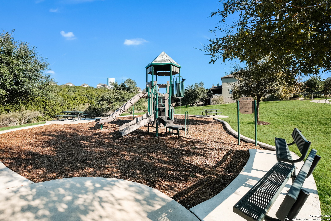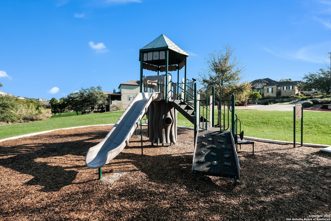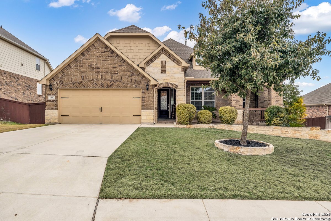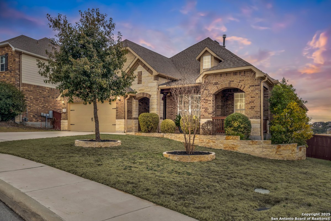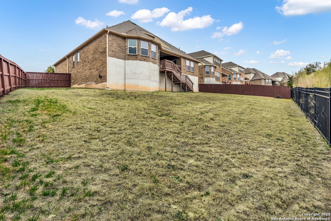Property Details
RUNNING FAWN
San Antonio, TX 78261
$579,900
3 BD | 2 BA |
Property Description
Hill Country Views with Modern Elegance! This stunning 1.5-story home offers a private backyard on a larger lot, complete with space for a pool and breathtaking hilltop views. The open floor plan is perfect for entertaining and everyday living, with large windows providing abundant natural light. The chef's kitchen features striking granite countertops, a spacious island, ample storage, stainless steel appliances, and a seamless flow into the breakfast area. The primary suite and all bedrooms are conveniently located downstairs, along with a private office with elegant glass French doors. The primary suite includes bay windows, an upgraded oversized shower, and a large walk-in closet. Upstairs, a bonus room/flex space awaits, ideal for movie or game nights. Additional highlights include a beautiful stacked stone fireplace in the family room, a tandem 3-car garage, a laundry room with a mudroom entry, and plenty of storage throughout. Enjoy relaxing mornings on the front porch or host gatherings on the oversized covered patio while taking in the spectacular views. Conveniently located in the Gated Heights of Indian Springs, this home is minutes from shopping centers, top-performing Comal ISD schools, restaurants, and entertainment. Indian Springs Elementary is in walking distance and home is zoned to highly ranked Pieper High School! Excellent Community Amenities include pool, playground, and dog parks! No city taxes! Schedule your tour today!
-
Type: Residential Property
-
Year Built: 2016
-
Cooling: Two Central
-
Heating: Central,2 Units
-
Lot Size: 0.26 Acres
Property Details
- Status:Available
- Type:Residential Property
- MLS #:1838075
- Year Built:2016
- Sq. Feet:2,774
Community Information
- Address:2830 RUNNING FAWN San Antonio, TX 78261
- County:Bexar
- City:San Antonio
- Subdivision:INDIAN SPRINGS NORTHWEST
- Zip Code:78261
School Information
- School System:Comal
- High School:Pieper
- Middle School:Bulverde
- Elementary School:Indian Springs
Features / Amenities
- Total Sq. Ft.:2,774
- Interior Features:Two Living Area, Two Eating Areas, Island Kitchen, Breakfast Bar, Walk-In Pantry, Study/Library, Game Room, Utility Room Inside, High Ceilings, Open Floor Plan, Cable TV Available, High Speed Internet, All Bedrooms Downstairs, Laundry Main Level, Walk in Closets
- Fireplace(s): One, Gas Logs Included, Gas
- Floor:Carpeting, Ceramic Tile
- Inclusions:Ceiling Fans, Washer Connection, Dryer Connection, Microwave Oven, Stove/Range, Gas Cooking, Disposal, Dishwasher, Water Softener (owned), Vent Fan, Smoke Alarm, Security System (Leased), Pre-Wired for Security, Gas Water Heater, Garage Door Opener, Plumb for Water Softener
- Master Bath Features:Shower Only, Double Vanity
- Exterior Features:Covered Patio, Deck/Balcony, Privacy Fence, Sprinkler System, Double Pane Windows, Has Gutters
- Cooling:Two Central
- Heating Fuel:Electric
- Heating:Central, 2 Units
- Master:18x14
- Bedroom 2:14x12
- Bedroom 3:12x10
- Dining Room:12x11
- Kitchen:13x9
- Office/Study:10x13
Architecture
- Bedrooms:3
- Bathrooms:2
- Year Built:2016
- Stories:1
- Style:One Story
- Roof:Composition
- Foundation:Slab
- Parking:Three Car Garage
Property Features
- Neighborhood Amenities:Controlled Access, Pool, Park/Playground, Jogging Trails
- Water/Sewer:City
Tax and Financial Info
- Proposed Terms:Conventional, FHA, VA, Cash
- Total Tax:10866.99
3 BD | 2 BA | 2,774 SqFt
© 2025 Lone Star Real Estate. All rights reserved. The data relating to real estate for sale on this web site comes in part from the Internet Data Exchange Program of Lone Star Real Estate. Information provided is for viewer's personal, non-commercial use and may not be used for any purpose other than to identify prospective properties the viewer may be interested in purchasing. Information provided is deemed reliable but not guaranteed. Listing Courtesy of Kristen Schramme with Keller Williams Legacy.

