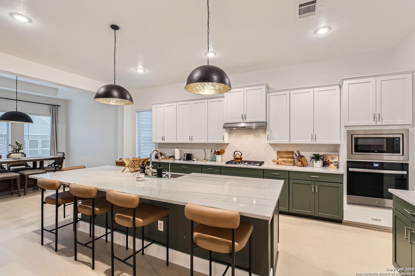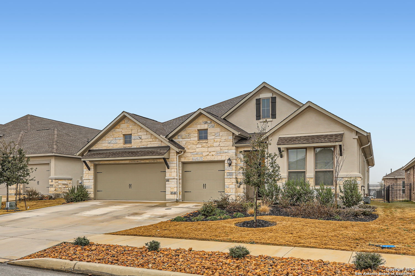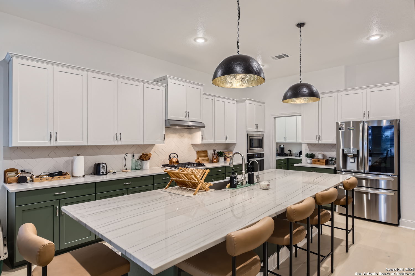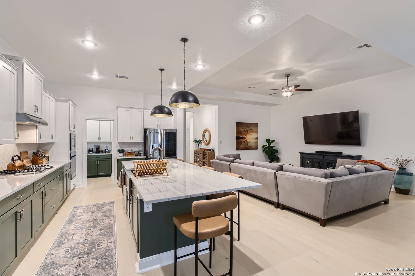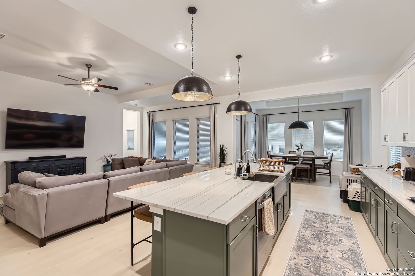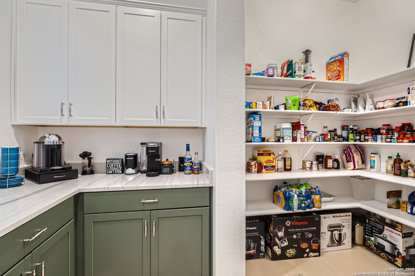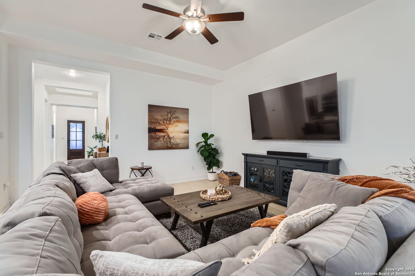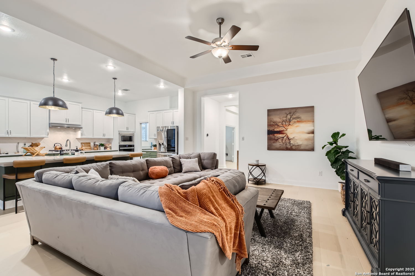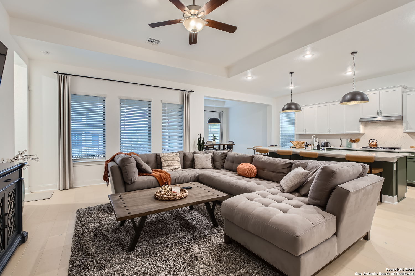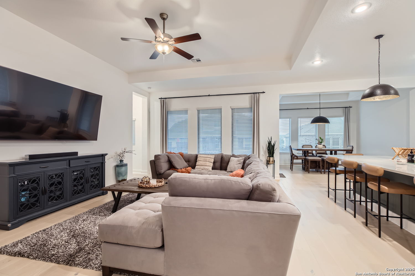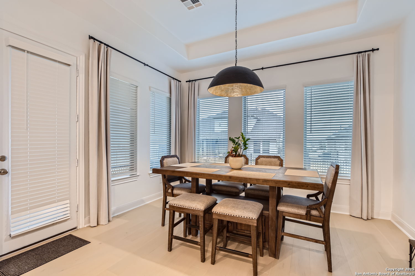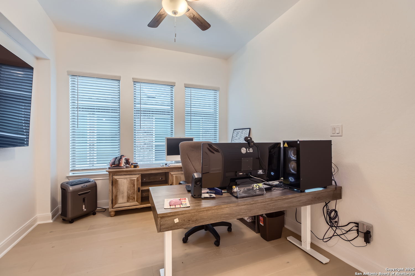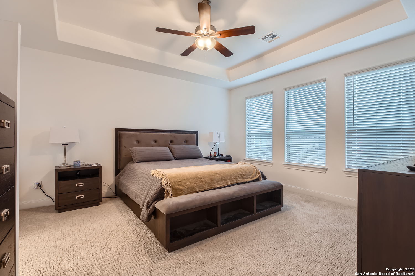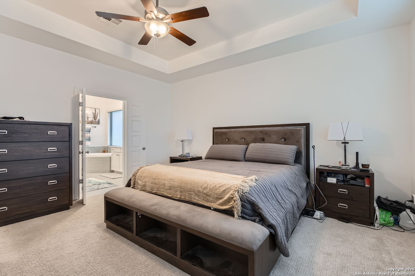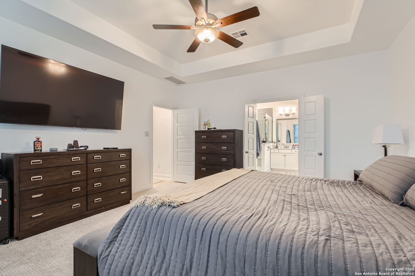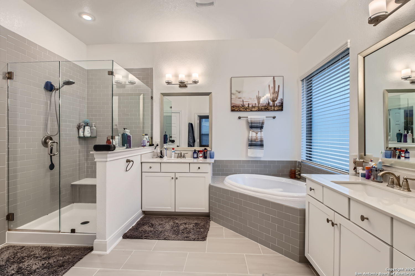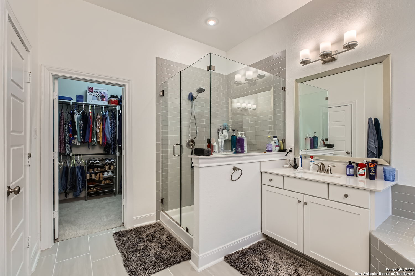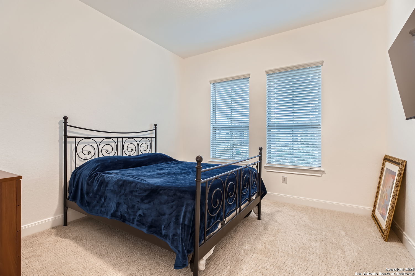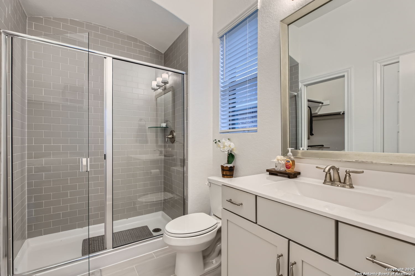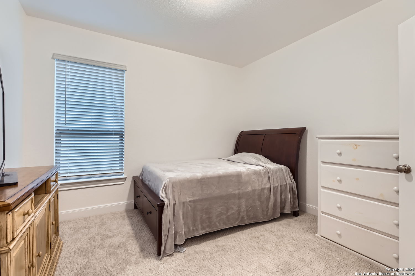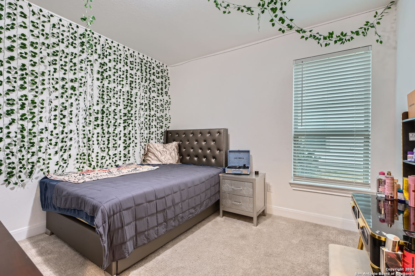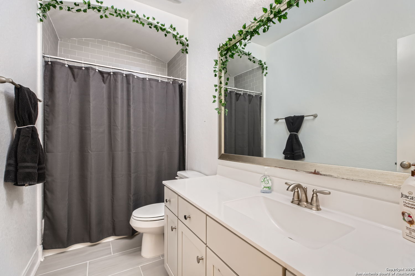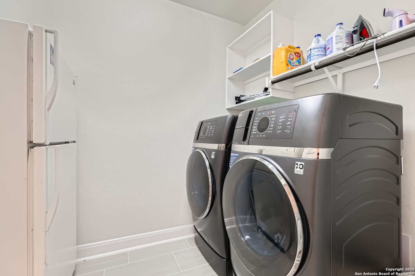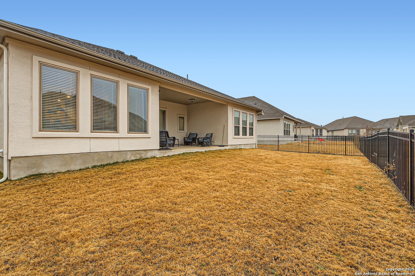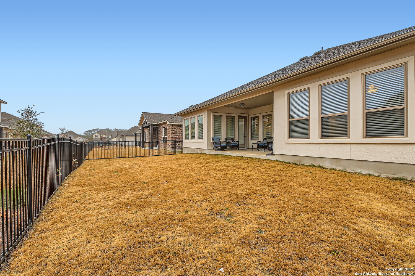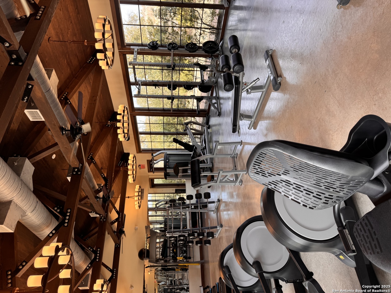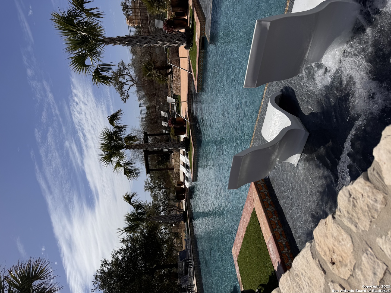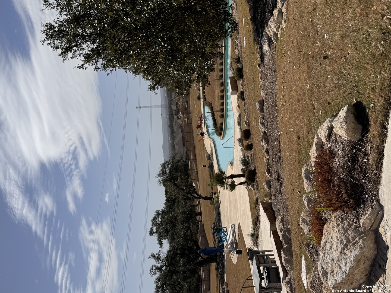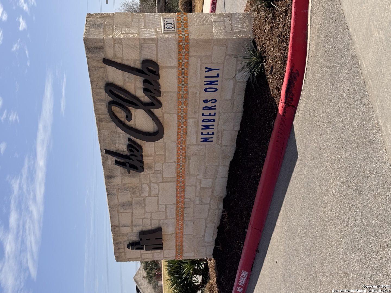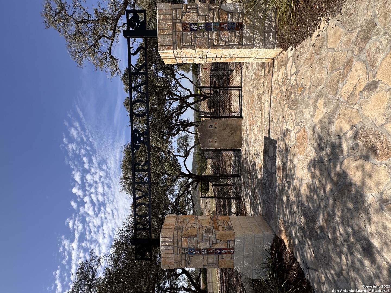Property Details
Matador
Boerne, TX 78006
$615,000
4 BD | 3 BA |
Property Description
Wow! Great find in for such beautiful nearly new home. When entering you are greeted by a dramatic entryway adorned with dual-coffered ceilings that create an inviting atmosphere. The layout includes a private guest suite with it's own in suite bathroom, ideal for guests or multiple generational living. The gourmet kitchen is a chef's dream, featuring a large island with ample counter space and upgraded cabinets throughout. A HUGE walk-in pantry accessed through the butler's pantry provides additional storage for all your culinary needs. The main living areas boast elegant wood flooring that adds warmth and sophistication to the space. The primary bedroom serves as a tranquil retreat, complete with an elegant bath and an extra-large closet for all your storage needs. The spacious family room seamlessly opens to a covered patio, perfect for outdoor entertaining or enjoying peaceful evenings. Exterior Features This property also includes a generous 3-car garage that offers additional storage and workspace. The oversized utility room is designed to accommodate modern conveniences such as a wash sink or freezer. Community & Location Located in Boerne, this home is part of a vibrant community known for its friendly atmosphere and excellent schools. Residents enjoy easy access to community pool, fitness center, dog park, walking trails and close to dining options. With low crime rates and well-kept neighborhoods, Boerne is an ideal place for families looking to settle down.
-
Type: Residential Property
-
Year Built: 2023
-
Cooling: One Central
-
Heating: Central
-
Lot Size: 0.17 Acres
Property Details
- Status:Available
- Type:Residential Property
- MLS #:1838462
- Year Built:2023
- Sq. Feet:2,722
Community Information
- Address:106 Matador Boerne, TX 78006
- County:Kendall
- City:Boerne
- Subdivision:ESPERANZA
- Zip Code:78006
School Information
- School System:Boerne
- High School:Boerne
- Middle School:Boerne Middle N
- Elementary School:Boerne
Features / Amenities
- Total Sq. Ft.:2,722
- Interior Features:One Living Area, Eat-In Kitchen, Island Kitchen, Walk-In Pantry, Utility Room Inside, 1st Floor Lvl/No Steps, High Ceilings, Open Floor Plan, Cable TV Available, High Speed Internet, All Bedrooms Downstairs, Laundry Room, Walk in Closets, Attic - Access only, Attic - Partially Finished
- Fireplace(s): Not Applicable
- Floor:Carpeting, Ceramic Tile, Wood
- Inclusions:Ceiling Fans, Washer Connection, Dryer Connection, Cook Top, Built-In Oven, Gas Cooking, Disposal, Dishwasher, Pre-Wired for Security, Gas Water Heater, In Wall Pest Control, Plumb for Water Softener, Solid Counter Tops
- Master Bath Features:Tub/Shower Separate, Separate Vanity, Double Vanity
- Exterior Features:Covered Patio, Deck/Balcony, Wrought Iron Fence, Sprinkler System, Double Pane Windows
- Cooling:One Central
- Heating Fuel:Natural Gas
- Heating:Central
- Master:16x16
- Bedroom 2:11x12
- Bedroom 3:11x12
- Bedroom 4:11x12
- Dining Room:11x14
- Kitchen:14x19
Architecture
- Bedrooms:4
- Bathrooms:3
- Year Built:2023
- Stories:1
- Style:One Story
- Roof:Composition
- Foundation:Slab
- Parking:Three Car Garage
Property Features
- Neighborhood Amenities:Controlled Access, Pool, Clubhouse, Park/Playground, Jogging Trails, Bike Trails, BBQ/Grill, Other - See Remarks
- Water/Sewer:Water System, City
Tax and Financial Info
- Proposed Terms:Conventional, FHA, VA, Cash
- Total Tax:5983
4 BD | 3 BA | 2,722 SqFt
© 2025 Lone Star Real Estate. All rights reserved. The data relating to real estate for sale on this web site comes in part from the Internet Data Exchange Program of Lone Star Real Estate. Information provided is for viewer's personal, non-commercial use and may not be used for any purpose other than to identify prospective properties the viewer may be interested in purchasing. Information provided is deemed reliable but not guaranteed. Listing Courtesy of Bonnie Wolf with PIONEER REALTY PARTNERS, LLC.


