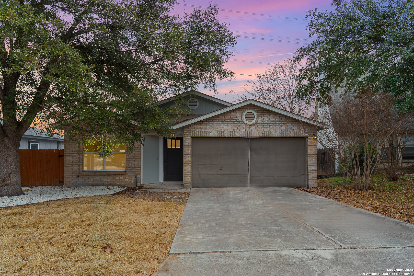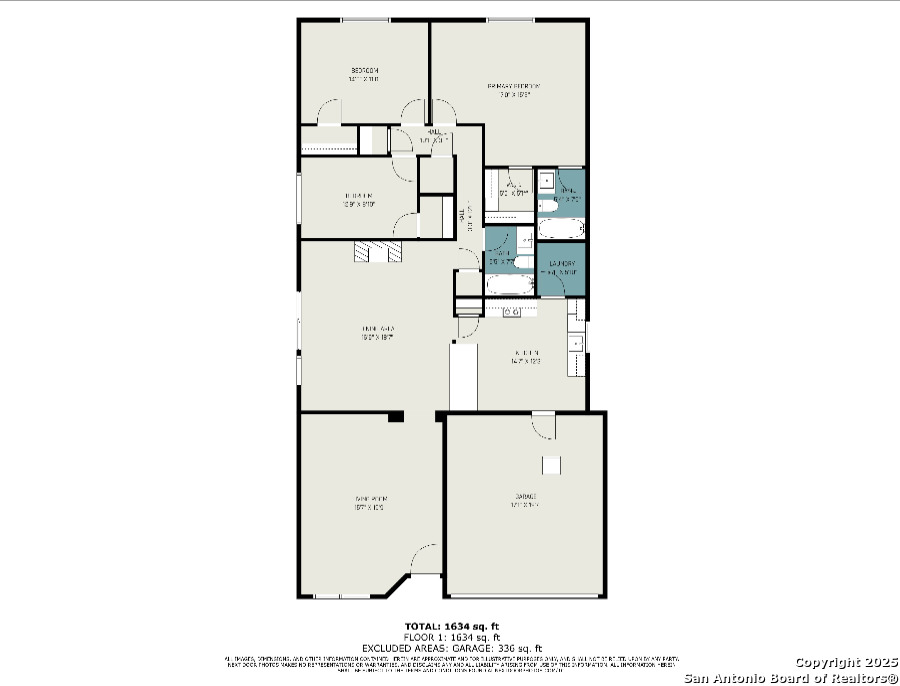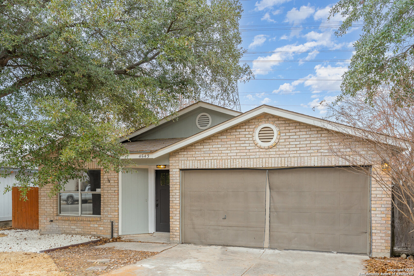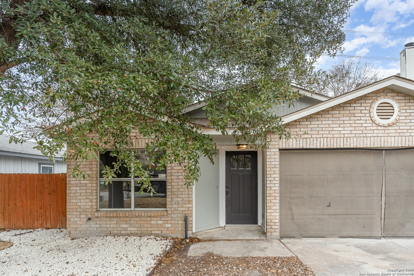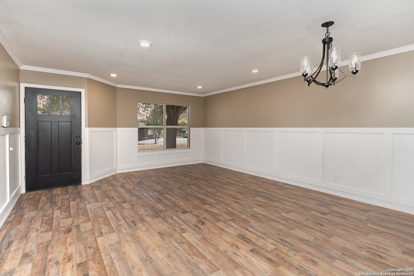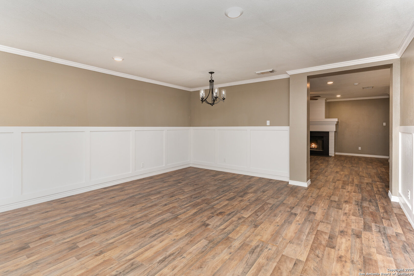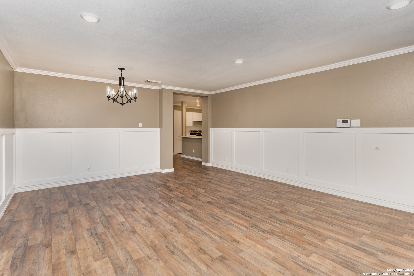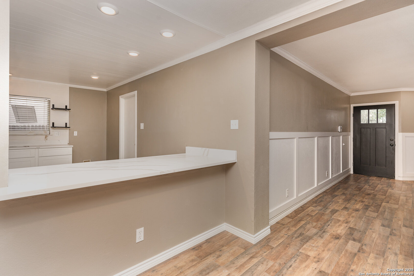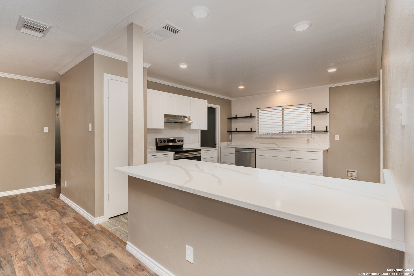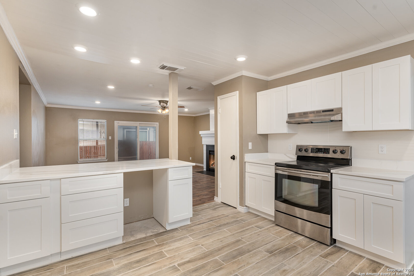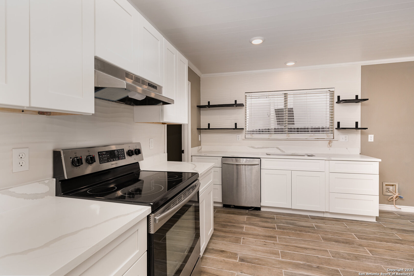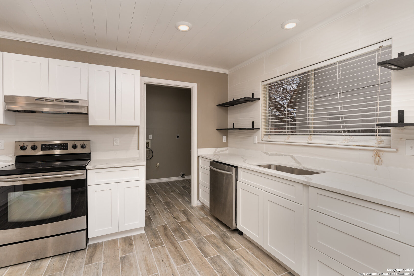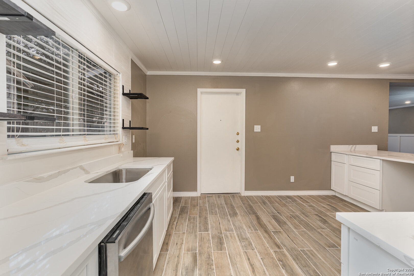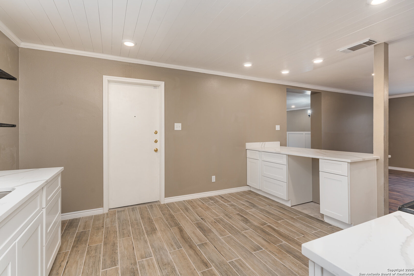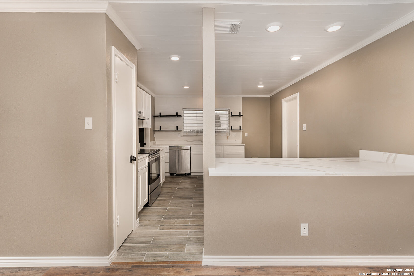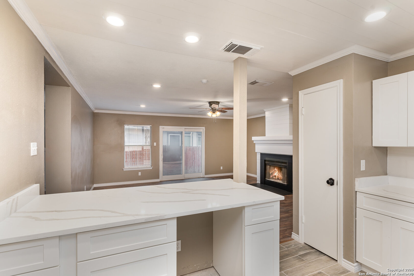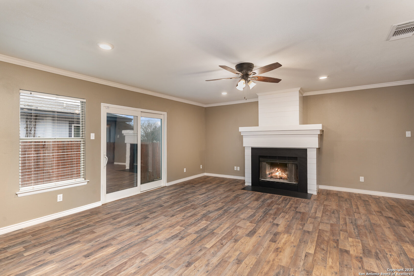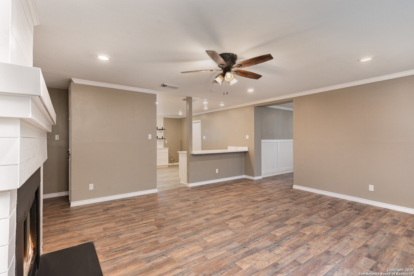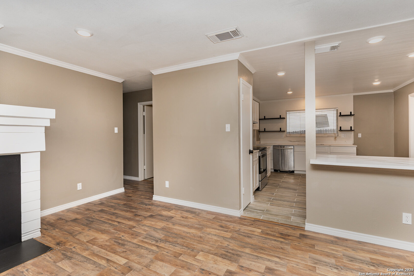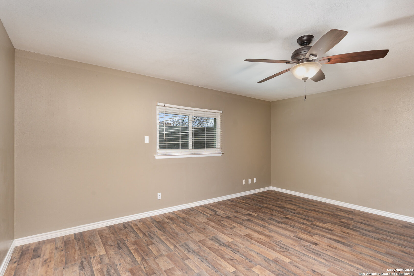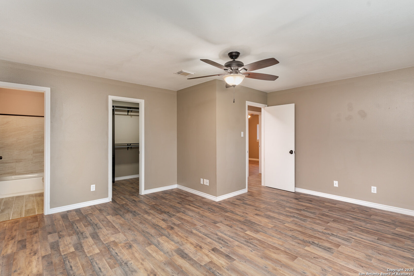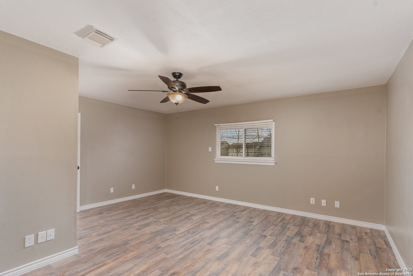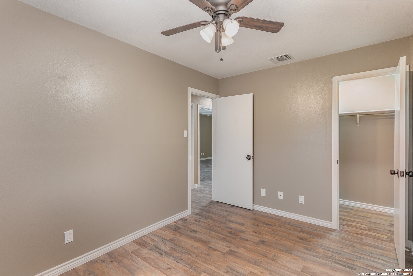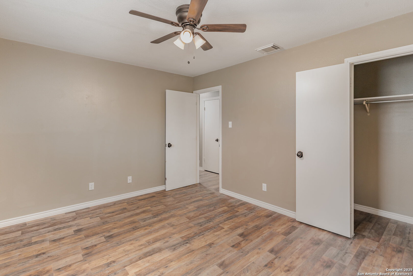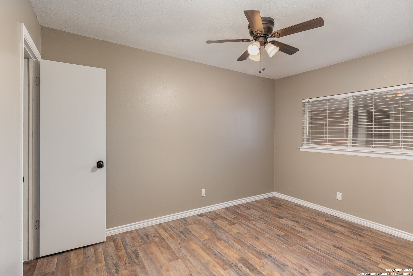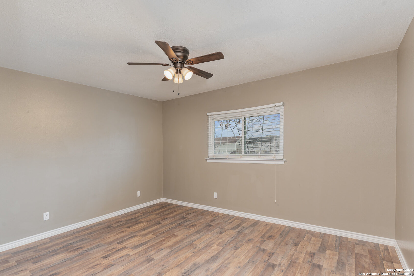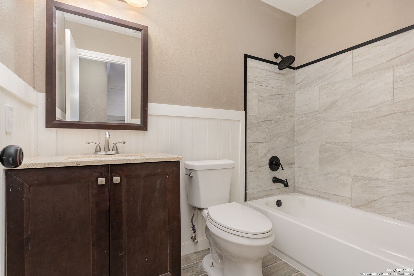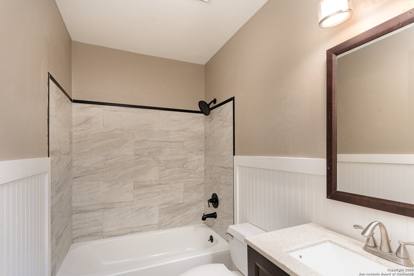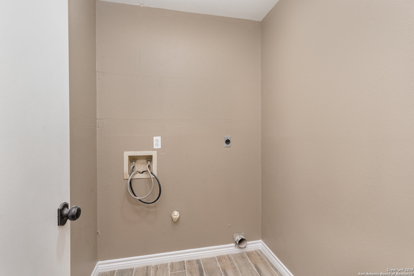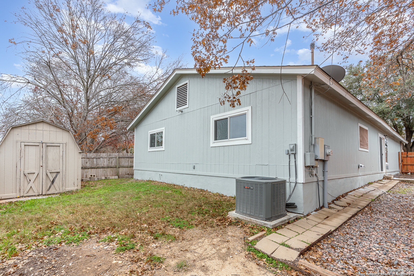Property Details
STRADFORD PL
San Antonio, TX 78217
$284,000
3 BD | 2 BA |
Property Description
Freshly remodeled, this charming single-story home is designed for modern living and comfort! With a fantastic layout featuring two spacious living areas and an abundance of natural light, this home is perfect for both relaxation and entertaining. The eat-in kitchen is a chef's dream, showcasing new cabinets, stunning quartz countertops, and plenty of storage space. Recent updates include new electrical fixtures, plumbing fixtures, and luxury vinyl plank (LVP) flooring throughout the home. The master retreat offers versatile options for furniture layout, ensuring a comfortable and personalized space. Additional highlights of the remodel include a luxurious tile shower, recessed lighting, and new tubs, all enhancing the home's appeal. The fully fenced backyard provides privacy as it doesn't back up against neighbors, making it an ideal spot for outdoor gatherings or quiet evenings. This well-maintained home is conveniently located with easy access to 1604 and I-35, providing quick routes to shopping, dining, and more. Don't miss the chance to make this beautifully updated home your own!
-
Type: Residential Property
-
Year Built: 1993
-
Cooling: One Central
-
Heating: Central
-
Lot Size: 0.13 Acres
Property Details
- Status:Available
- Type:Residential Property
- MLS #:1838577
- Year Built:1993
- Sq. Feet:1,702
Community Information
- Address:4543 STRADFORD PL San Antonio, TX 78217
- County:Bexar
- City:San Antonio
- Subdivision:BRITISH COMMONS NE
- Zip Code:78217
School Information
- School System:North East I.S.D
- High School:Madison
- Middle School:Driscoll
- Elementary School:Northern Hills
Features / Amenities
- Total Sq. Ft.:1,702
- Interior Features:Two Living Area, Liv/Din Combo, Eat-In Kitchen, Two Eating Areas, Utility Room Inside, 1st Floor Lvl/No Steps, Open Floor Plan
- Fireplace(s): Not Applicable
- Floor:Laminate
- Inclusions:Ceiling Fans, Washer Connection, Dryer Connection, Stove/Range, Disposal, Dishwasher
- Master Bath Features:Tub/Shower Combo
- Cooling:One Central
- Heating Fuel:Electric
- Heating:Central
- Master:17x16
- Bedroom 2:14x11
- Bedroom 3:13x10
- Kitchen:15x12
Architecture
- Bedrooms:3
- Bathrooms:2
- Year Built:1993
- Stories:1
- Style:One Story
- Roof:Composition
- Foundation:Slab
- Parking:Two Car Garage
Property Features
- Neighborhood Amenities:Park/Playground
- Water/Sewer:City
Tax and Financial Info
- Proposed Terms:Conventional, FHA, VA, Cash
- Total Tax:5761.63
3 BD | 2 BA | 1,702 SqFt
© 2025 Lone Star Real Estate. All rights reserved. The data relating to real estate for sale on this web site comes in part from the Internet Data Exchange Program of Lone Star Real Estate. Information provided is for viewer's personal, non-commercial use and may not be used for any purpose other than to identify prospective properties the viewer may be interested in purchasing. Information provided is deemed reliable but not guaranteed. Listing Courtesy of Marcus Soliz with LPT Realty, LLC.

