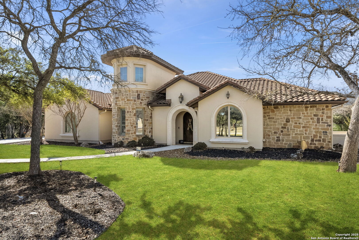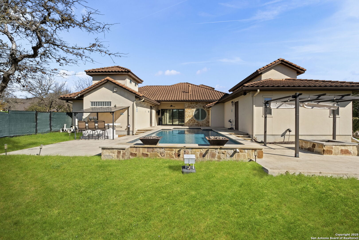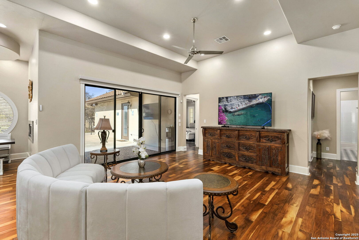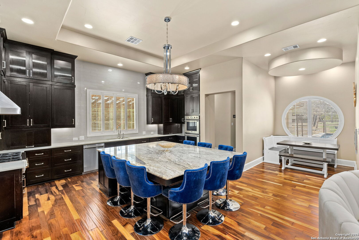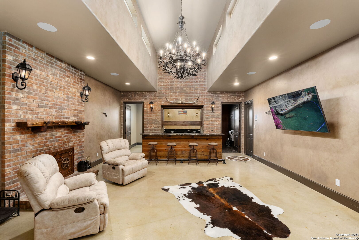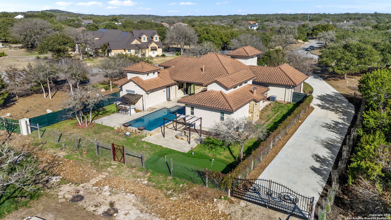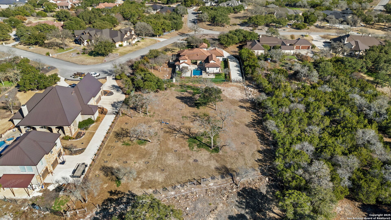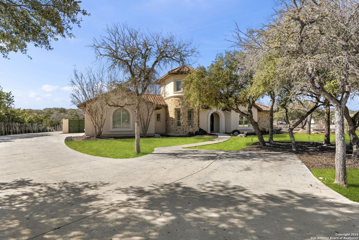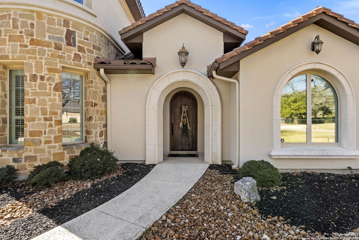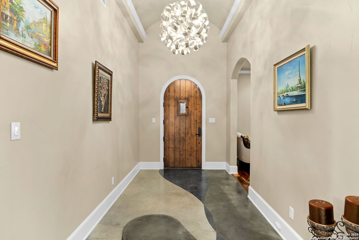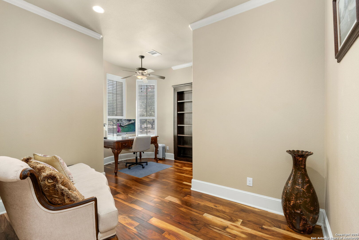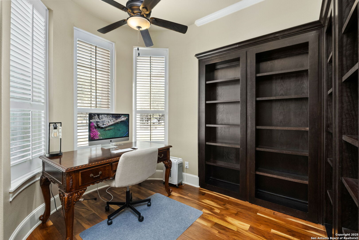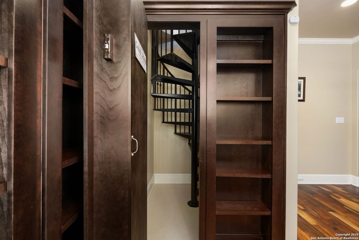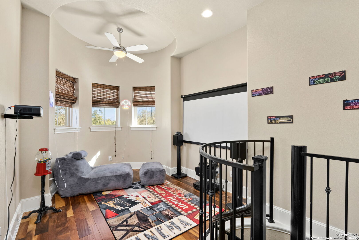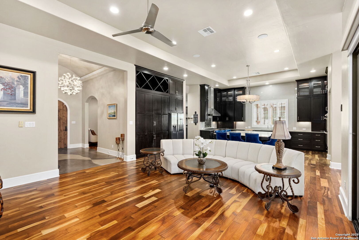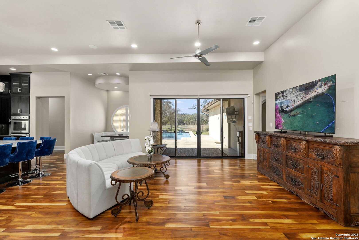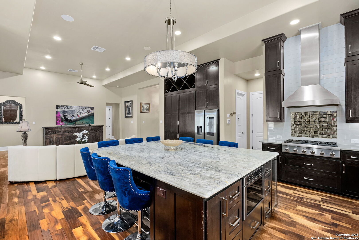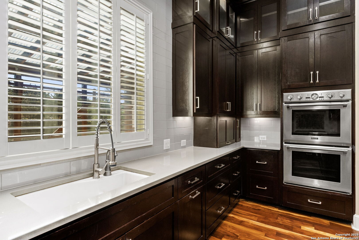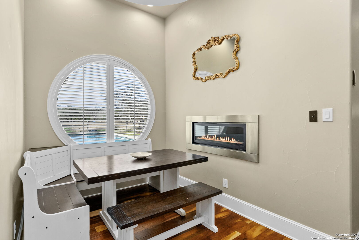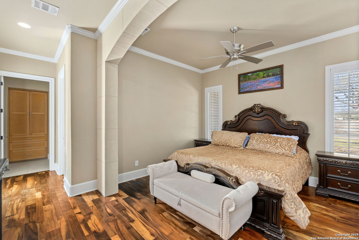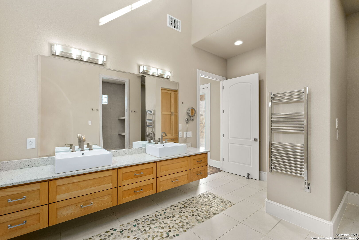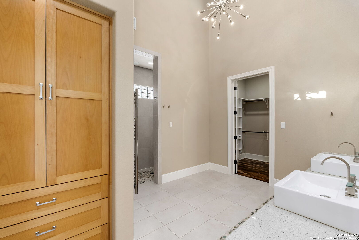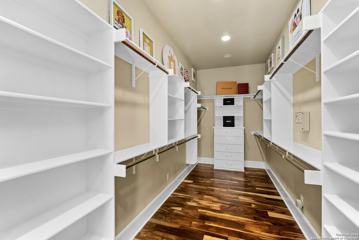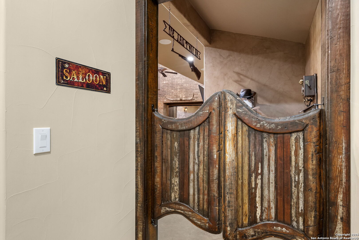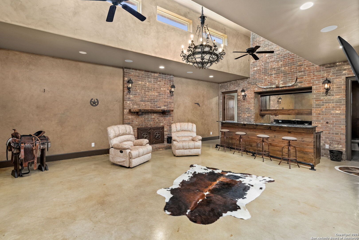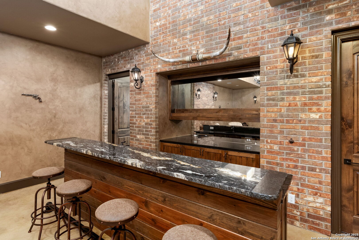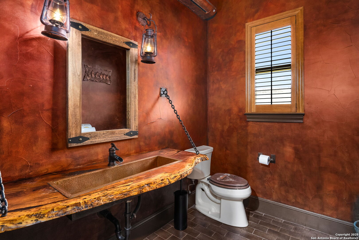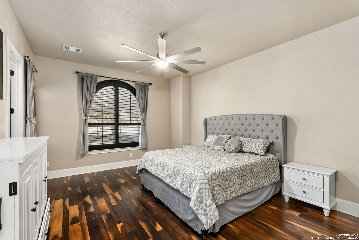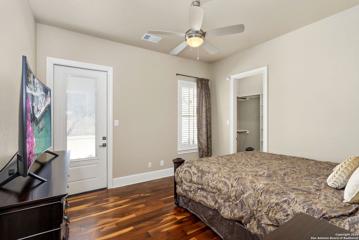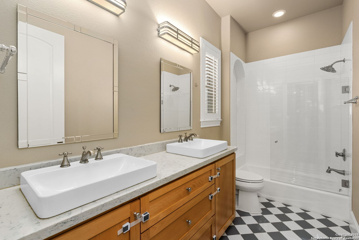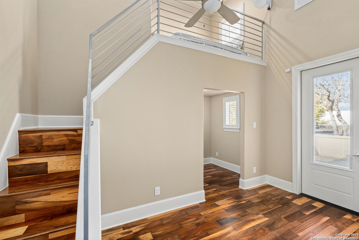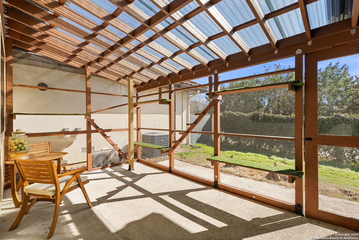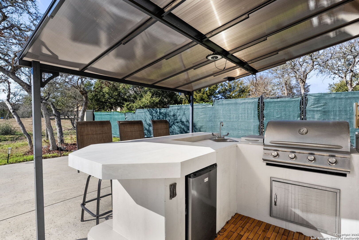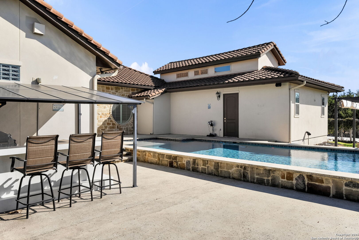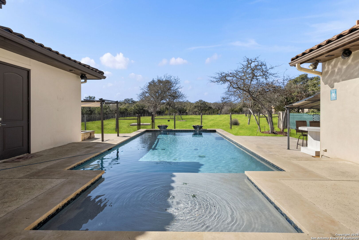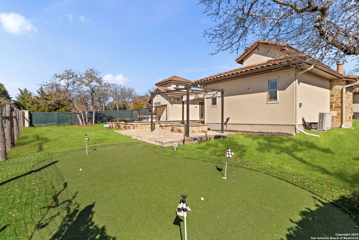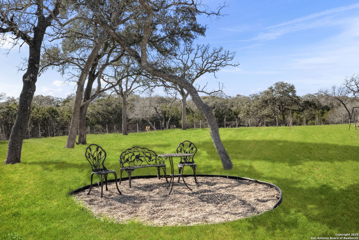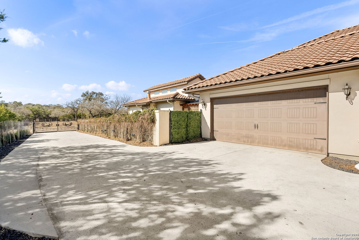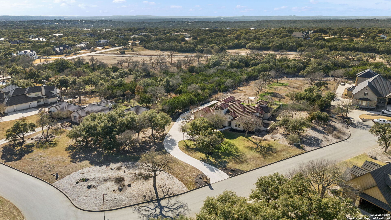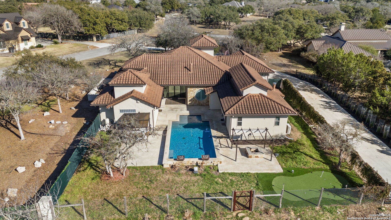Property Details
Brook Ridge
Boerne, TX 78015
$1,350,000
4 BD | 4 BA |
Property Description
Prepare to be captivated by this stunning custom-built masterpiece in Fair Oaks Ranch, where every detail has been thoughtfully designed for comfort, style, and modern living. Situated on a prime corner lot, this home surprises with not one, but two unique loft spaces-perfect for added versatility. Step inside to soaring ceilings and an open layout that seamlessly connects the living, dining, and kitchen areas. The chef's kitchen is a showstopper, featuring a massive island with bar seating, stainless steel appliances, ample cabinetry, and a large picture window above the sink framing views of the outdoors. A hidden bookshelf staircase leads to a cozy loft above the front office, adding a playful, unexpected touch. The primary suite is a true retreat with a spa-like en suite bathroom and an expansive walk-in closet that dreams are made of. Additional bedroom offers a unique loft space, perfect for kids, guests, or creative hideaway. Outside, an outdoor kitchen overlooks a sparkling swimming pool, cleared acreage, and even a putting green-perfect for entertaining or unwinding. The home also features a one-of-a-kind "Saloon" room, adding character and charm. With smart home features accessible by phone, top-rated schools, and easy access to Boerne, I-10, and North San Antonio, this home is where luxury meets lifestyle. True Hill Country elegance awaits! Call today and schedule your private tour.
-
Type: Residential Property
-
Year Built: 2015
-
Cooling: Two Central,3+ Window/Wall
-
Heating: Central
-
Lot Size: 2.22 Acres
Property Details
- Status:Available
- Type:Residential Property
- MLS #:1839953
- Year Built:2015
- Sq. Feet:4,137
Community Information
- Address:11 Brook Ridge Boerne, TX 78015
- County:Kendall
- City:Boerne
- Subdivision:STONE CREEK RANCH
- Zip Code:78015
School Information
- School System:Boerne
- Middle School:Boerne Middle S
- Elementary School:CIBOLO CREEK
Features / Amenities
- Total Sq. Ft.:4,137
- Interior Features:One Living Area, Liv/Din Combo, Eat-In Kitchen, Two Eating Areas, Island Kitchen, Walk-In Pantry, Study/Library, Game Room, Loft, Utility Room Inside, High Ceilings, Open Floor Plan, Walk in Closets
- Fireplace(s): Two, Dining Room, Game Room
- Floor:Ceramic Tile, Wood, Stained Concrete
- Inclusions:Ceiling Fans, Chandelier, Washer Connection, Dryer Connection, Cook Top, Built-In Oven, Microwave Oven, Gas Cooking, Dishwasher, Water Softener (owned), Wet Bar, Smoke Alarm, Security System (Owned), Electric Water Heater, Garage Door Opener
- Master Bath Features:Shower Only, Double Vanity
- Cooling:Two Central, 3+ Window/Wall
- Heating Fuel:Electric
- Heating:Central
- Master:16x13
- Bedroom 2:16x14
- Bedroom 3:17x14
- Bedroom 4:12x13
- Kitchen:21x18
- Office/Study:15x12
Architecture
- Bedrooms:4
- Bathrooms:4
- Year Built:2015
- Stories:1
- Style:One Story
- Roof:Tile, Concrete
- Foundation:Slab
- Parking:Two Car Garage
Property Features
- Neighborhood Amenities:Controlled Access, Pool, Clubhouse, Park/Playground
- Water/Sewer:Water System, Septic
Tax and Financial Info
- Proposed Terms:Conventional, FHA, VA, Cash
- Total Tax:18333
4 BD | 4 BA | 4,137 SqFt
© 2025 Lone Star Real Estate. All rights reserved. The data relating to real estate for sale on this web site comes in part from the Internet Data Exchange Program of Lone Star Real Estate. Information provided is for viewer's personal, non-commercial use and may not be used for any purpose other than to identify prospective properties the viewer may be interested in purchasing. Information provided is deemed reliable but not guaranteed. Listing Courtesy of Steven Lannom with Coldwell Banker D'Ann Harper.

