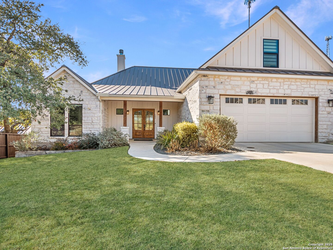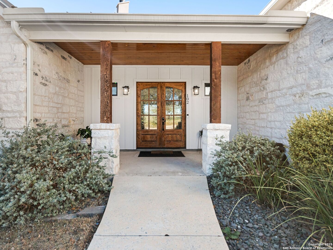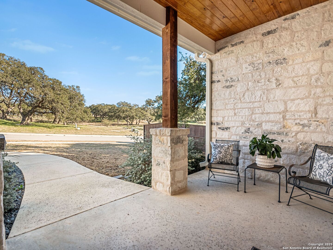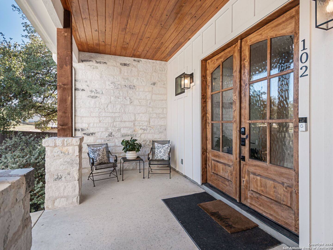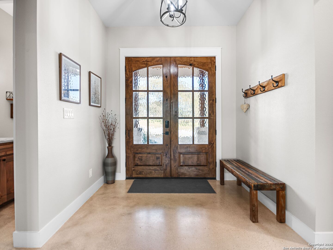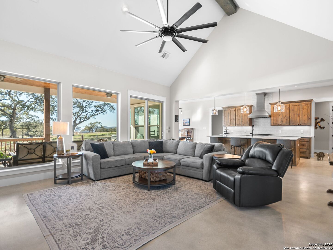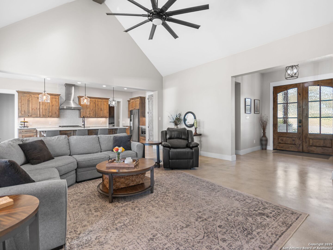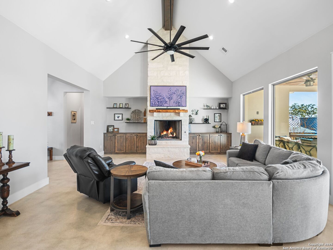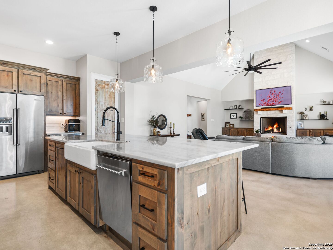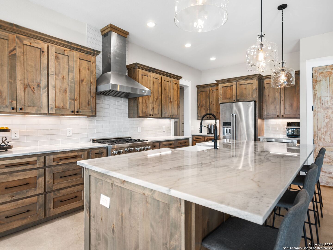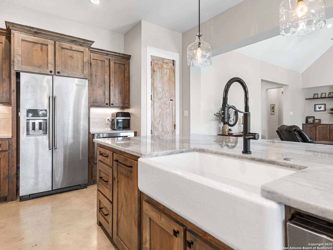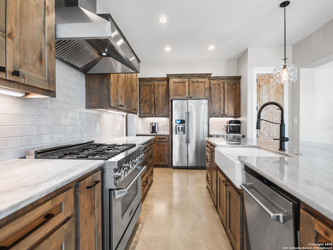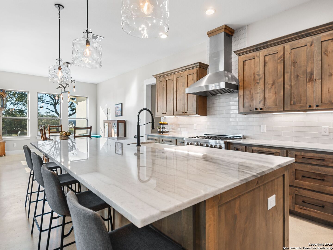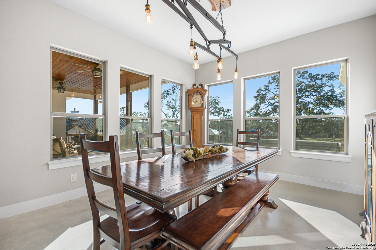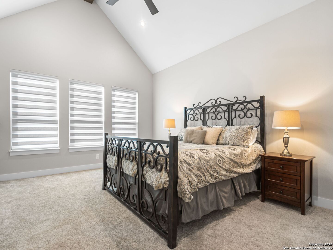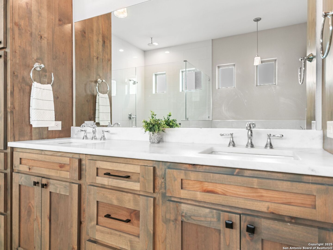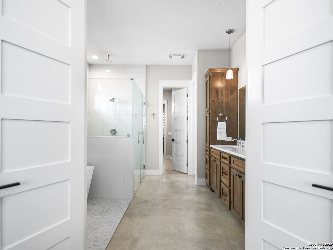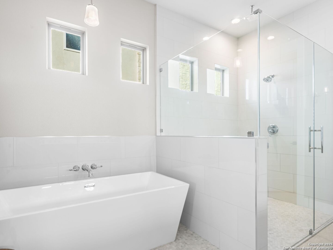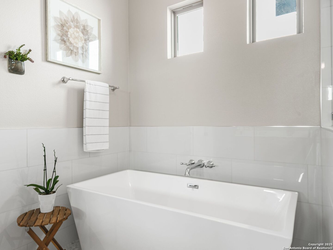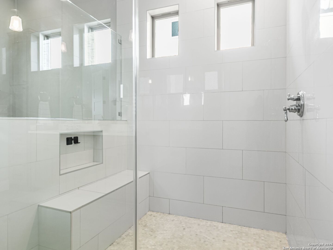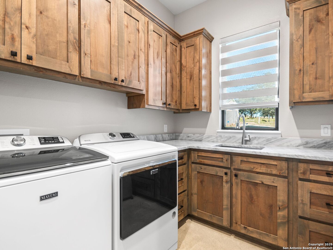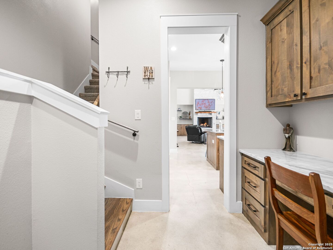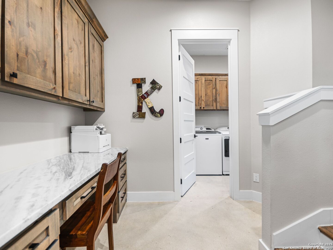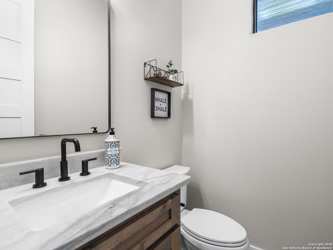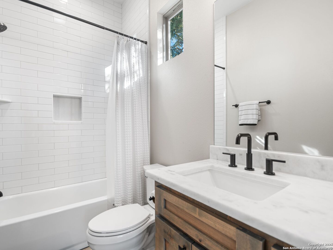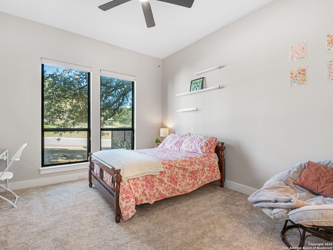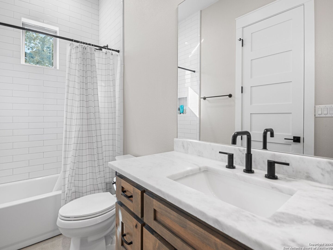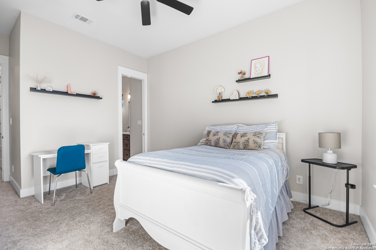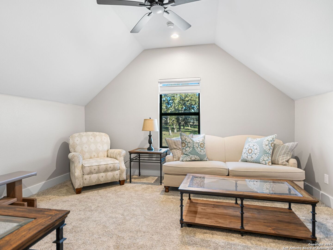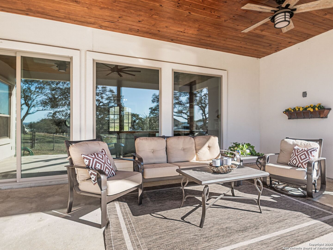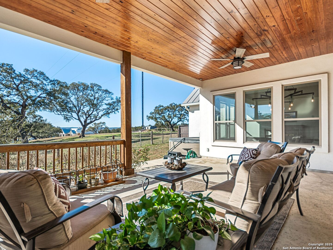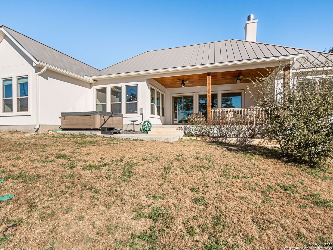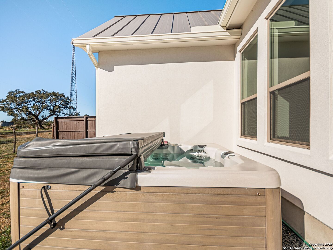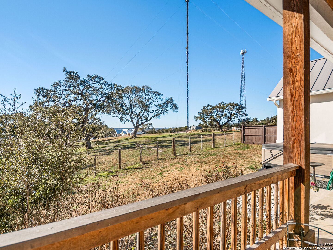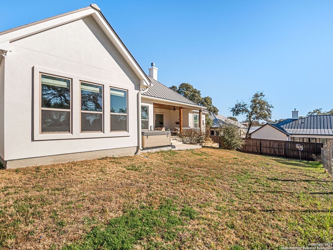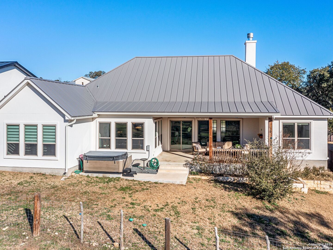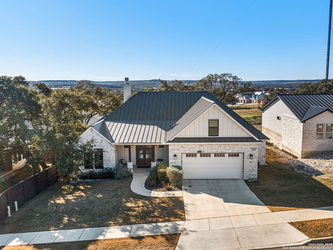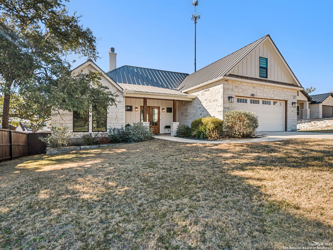Property Details
CREEDE ST
Boerne, TX 78006
$795,000
4 BD | 5 BA |
Property Description
Welcoming custom home just two miles from Downtown Boerne! Great floor plan for entertaining with family/kitchen/dining all open with volume ceilings and abundant natural light. Easy to care for concrete floors throughout all of the common areas and bathrooms. All en-suite bedrooms with one upstairs bedroom that could be used as a media room or office. Spa-like primary bathroom with massive soaking tub, walk-in shower, spacious vanities and great natural light from transom windows. There's a great primary closet connected to the laundry room for ease and convenience, and a custom vanity! The kitchen is a dream, with gas range, quartzite countertops, custom Knotty Alder cabinets, huge walk-in pantry and a fantastic kitchen island with great storage. Spray-foam insulation keeps this home cooler in the summer and efficient to maintain with a three-zones A/C system. Outside, enjoy greenbelt living with an oversized covered rear porch and hot tub to enjoy those big Texas skies and stars at night! Also, the community offers a dog park and sidewalks.
-
Type: Residential Property
-
Year Built: 2022
-
Cooling: Two Central
-
Heating: Central
-
Lot Size: 0.22 Acres
Property Details
- Status:Available
- Type:Residential Property
- MLS #:1839882
- Year Built:2022
- Sq. Feet:3,021
Community Information
- Address:102 CREEDE ST Boerne, TX 78006
- County:Kendall
- City:Boerne
- Subdivision:DURANGO RESERVE
- Zip Code:78006
School Information
- School System:Boerne
- High School:Boerne
- Middle School:Boerne Middle N
- Elementary School:Curington
Features / Amenities
- Total Sq. Ft.:3,021
- Interior Features:One Living Area, Separate Dining Room, Eat-In Kitchen, Island Kitchen, Breakfast Bar, Walk-In Pantry, Utility Room Inside, Secondary Bedroom Down, High Ceilings, Open Floor Plan, Cable TV Available, High Speed Internet, Laundry Main Level, Laundry Room, Walk in Closets, Attic - Partially Floored
- Fireplace(s): One, Family Room, Wood Burning, Gas
- Floor:Carpeting, Stained Concrete
- Inclusions:Ceiling Fans, Chandelier, Washer Connection, Dryer Connection, Microwave Oven, Stove/Range, Gas Cooking, Disposal, Dishwasher, Ice Maker Connection, Water Softener (Leased), Vent Fan, Gas Water Heater, Garage Door Opener, Solid Counter Tops, Custom Cabinets, 2+ Water Heater Units
- Master Bath Features:Tub/Shower Separate, Double Vanity
- Exterior Features:Covered Patio, Deck/Balcony, Sprinkler System, Double Pane Windows, Ranch Fence
- Cooling:Two Central
- Heating Fuel:Electric
- Heating:Central
- Master:18x15
- Bedroom 2:15x12
- Bedroom 3:15x12
- Bedroom 4:15x12
- Dining Room:15x13
- Family Room:25x18
- Kitchen:18x13
Architecture
- Bedrooms:4
- Bathrooms:5
- Year Built:2022
- Stories:1.5
- Style:Contemporary, Texas Hill Country
- Roof:Metal
- Foundation:Slab
- Parking:Two Car Garage
Property Features
- Neighborhood Amenities:Park/Playground
- Water/Sewer:Water System, Sewer System
Tax and Financial Info
- Proposed Terms:Conventional, FHA, VA, Cash
- Total Tax:12520.68
4 BD | 5 BA | 3,021 SqFt
© 2025 Lone Star Real Estate. All rights reserved. The data relating to real estate for sale on this web site comes in part from the Internet Data Exchange Program of Lone Star Real Estate. Information provided is for viewer's personal, non-commercial use and may not be used for any purpose other than to identify prospective properties the viewer may be interested in purchasing. Information provided is deemed reliable but not guaranteed. Listing Courtesy of Susan Willis with Kuper Sotheby's Int'l Realty.

