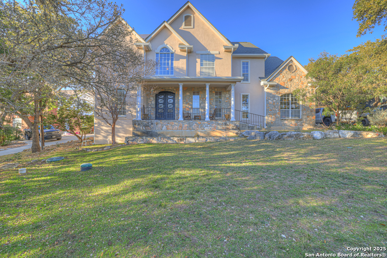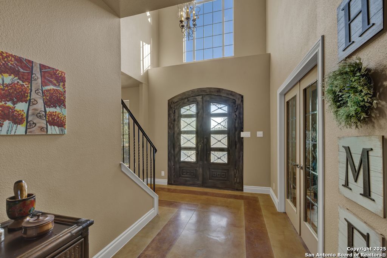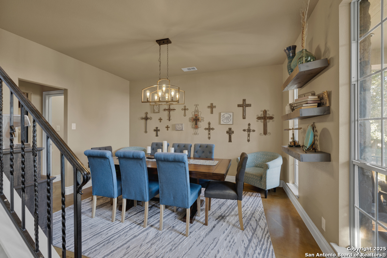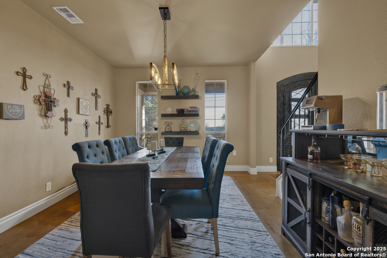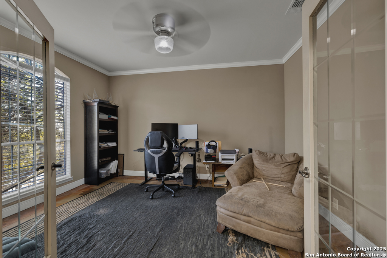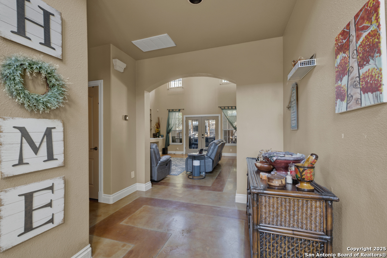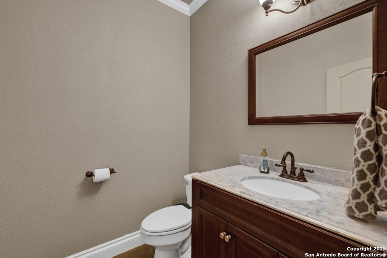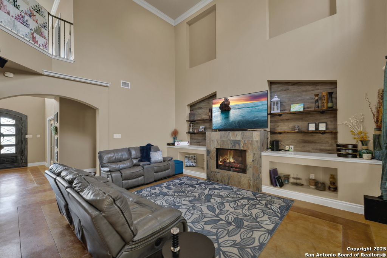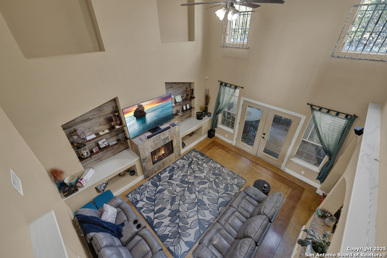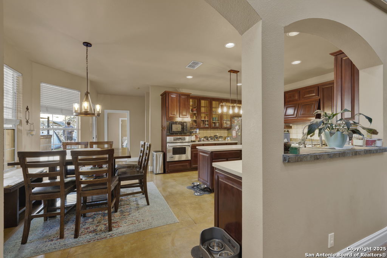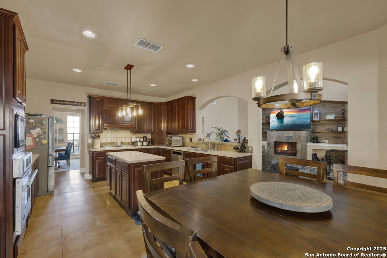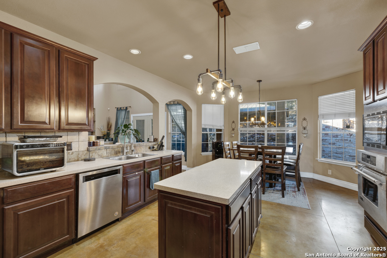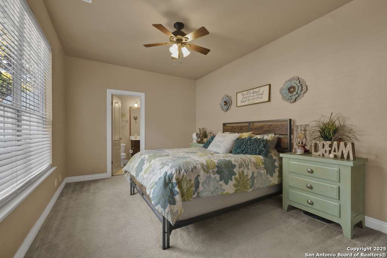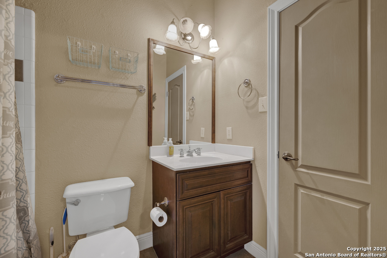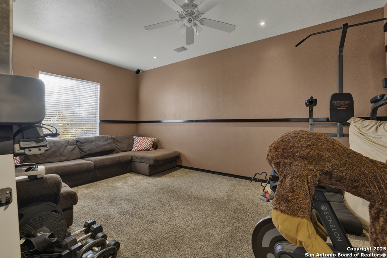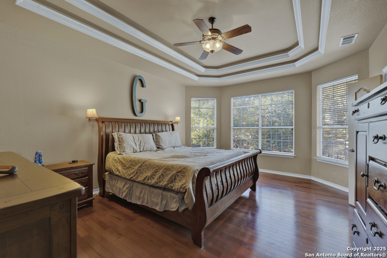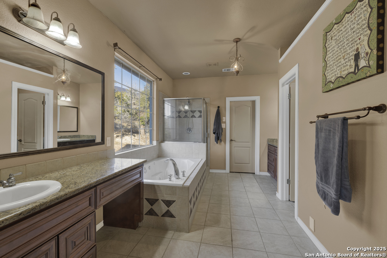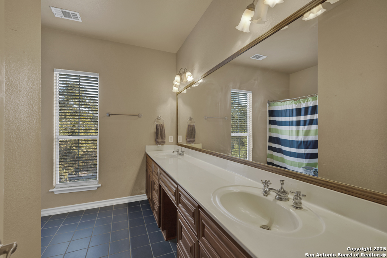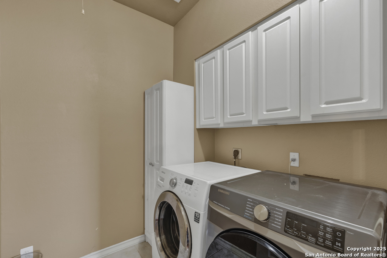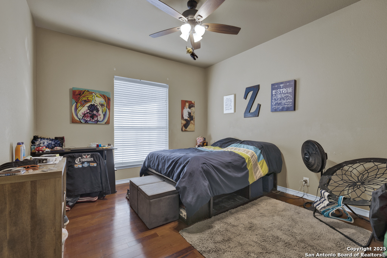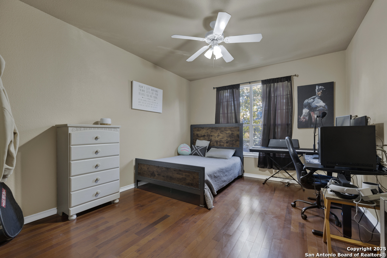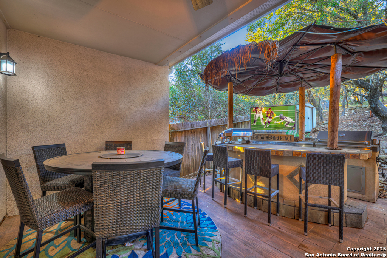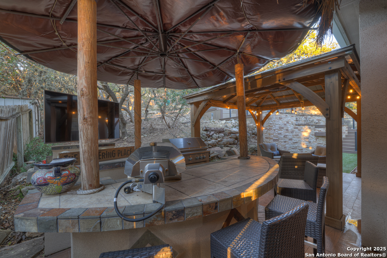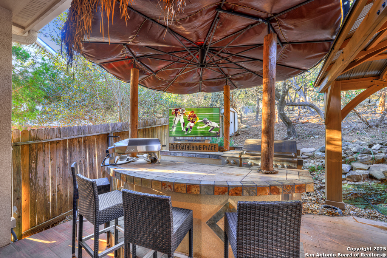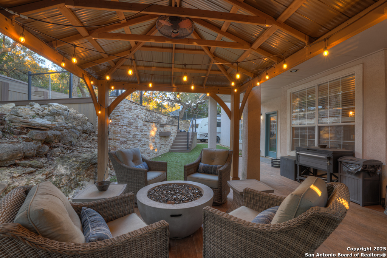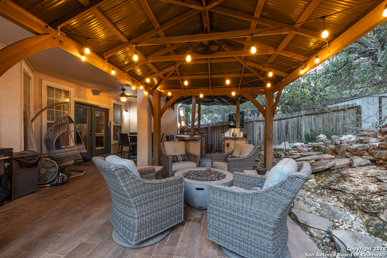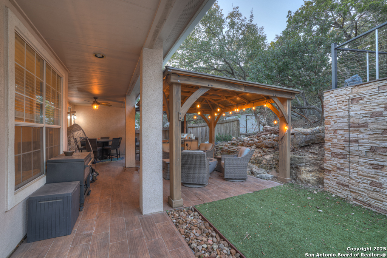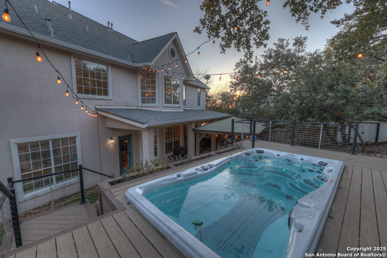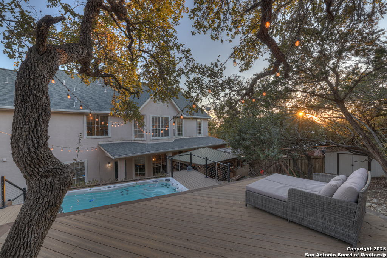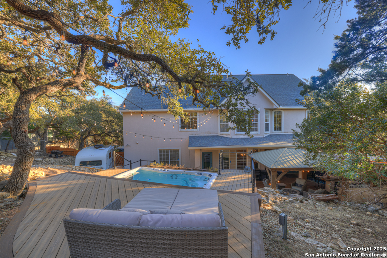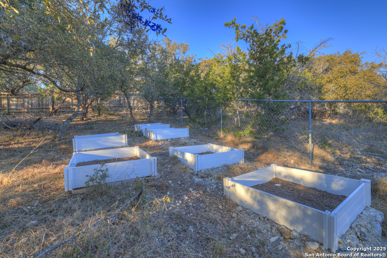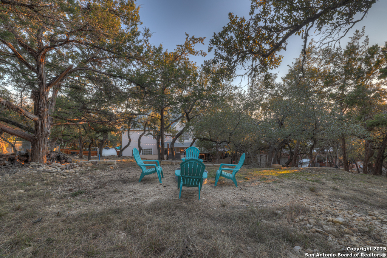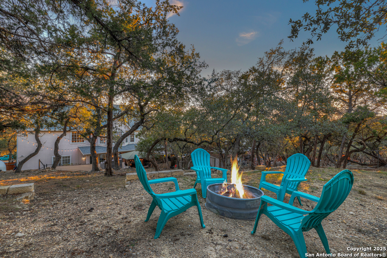Property Details
Deer Cross Lane
San Antonio, TX 78260
$639,999
4 BD | 4 BA |
Property Description
Amazing natural hill-country outdoor living offers fantastic privacy with built in outdoor kitchen, covered patio/sitting, fire pit area, raised garden boxes and the highlight is the Michael Phelps swim spa. This house has storage at every turn. 3 of the 4 bedrooms and bonus room are upstairs with a guest suite downstairs. Updates include: new roof (2025), HVAC (2023), Solar panels(2018), Water softner (2019), water heater (2025), gutters added and many more. You get the benefit of being close to everything, award winning Comal ISD schools and great neighborhood amenities. Priced under market value just in time for new home owners to be in by summer.
-
Type: Residential Property
-
Year Built: 1997
-
Cooling: One Central
-
Heating: Central
-
Lot Size: 0.53 Acres
Property Details
- Status:Available
- Type:Residential Property
- MLS #:1840862
- Year Built:1997
- Sq. Feet:3,282
Community Information
- Address:245 Deer Cross Lane San Antonio, TX 78260
- County:Bexar
- City:San Antonio
- Subdivision:TIMBERWOOD PARK
- Zip Code:78260
School Information
- School System:Comal
- High School:Pieper
- Middle School:Pieper Ranch
- Elementary School:Timberwood Park
Features / Amenities
- Total Sq. Ft.:3,282
- Interior Features:One Living Area, Separate Dining Room, Eat-In Kitchen, Walk-In Pantry, Study/Library, Game Room, Utility Room Inside, All Bedrooms Upstairs, Secondary Bedroom Down, High Ceilings, High Speed Internet, Laundry Upper Level, Laundry Room, Walk in Closets
- Fireplace(s): One
- Floor:Carpeting, Stained Concrete
- Inclusions:Ceiling Fans, Central Vacuum, Washer Connection, Dryer Connection, Built-In Oven, Microwave Oven, Stove/Range, Gas Cooking, Disposal, Dishwasher, Water Softener (owned), Gas Water Heater
- Master Bath Features:Tub/Shower Separate, Separate Vanity
- Exterior Features:Covered Patio, Bar-B-Que Pit/Grill, Partial Sprinkler System, Has Gutters, Special Yard Lighting, Outdoor Kitchen
- Cooling:One Central
- Heating Fuel:Natural Gas
- Heating:Central
- Master:19x14
- Bedroom 2:15x11
- Bedroom 3:14x14
- Bedroom 4:18x11
- Dining Room:12x14
- Family Room:14x18
- Kitchen:13x14
Architecture
- Bedrooms:4
- Bathrooms:4
- Year Built:1997
- Stories:2
- Style:Two Story, Traditional
- Roof:Composition
- Foundation:Slab
- Parking:Two Car Garage
Property Features
- Neighborhood Amenities:Pool, Tennis, Clubhouse, Park/Playground, Jogging Trails, Sports Court, Basketball Court, Lake/River Park
- Water/Sewer:Septic
Tax and Financial Info
- Proposed Terms:Conventional, FHA, VA, Cash
- Total Tax:11715
4 BD | 4 BA | 3,282 SqFt
© 2025 Lone Star Real Estate. All rights reserved. The data relating to real estate for sale on this web site comes in part from the Internet Data Exchange Program of Lone Star Real Estate. Information provided is for viewer's personal, non-commercial use and may not be used for any purpose other than to identify prospective properties the viewer may be interested in purchasing. Information provided is deemed reliable but not guaranteed. Listing Courtesy of Sarah Mauldin with Keller Williams Heritage.

