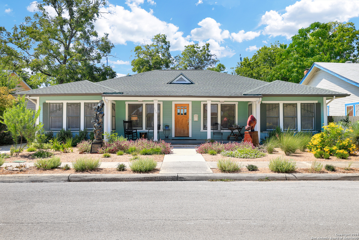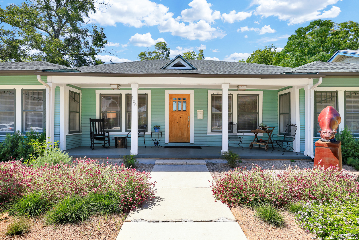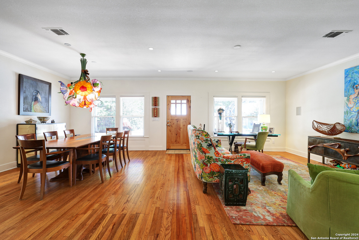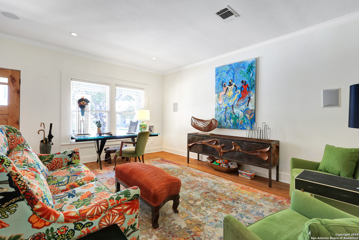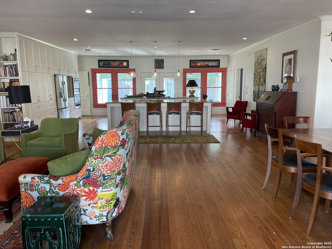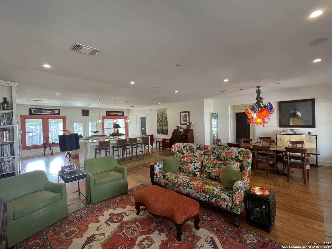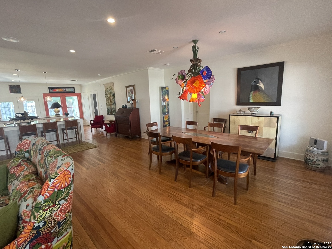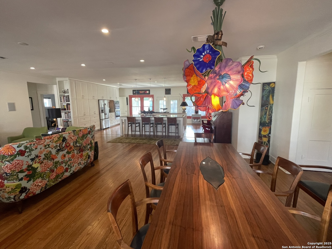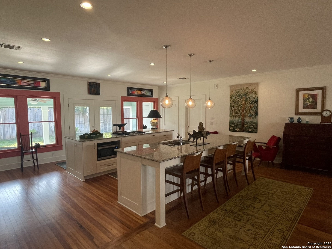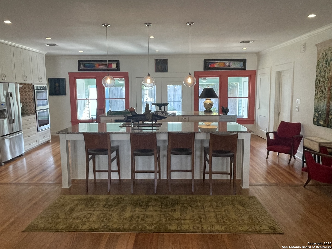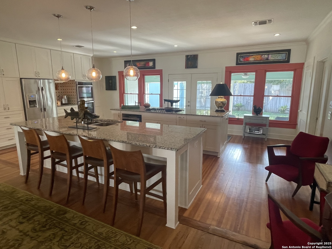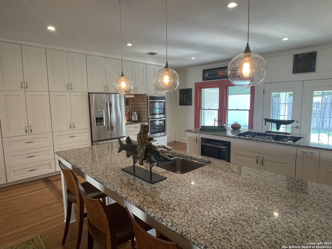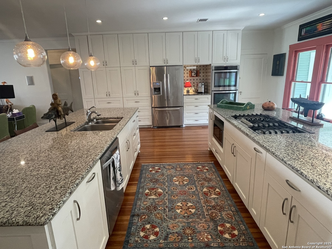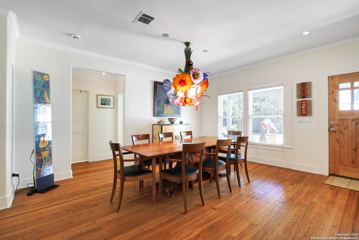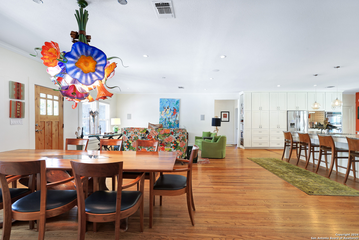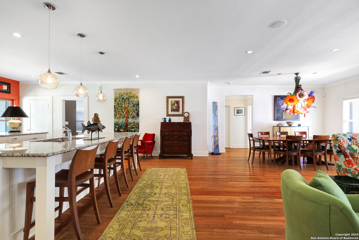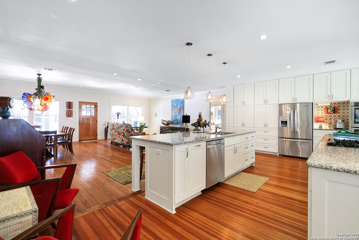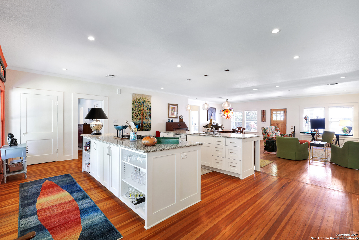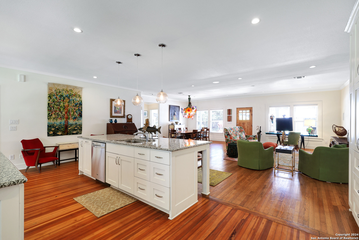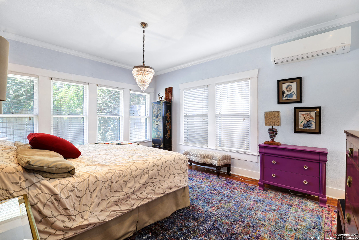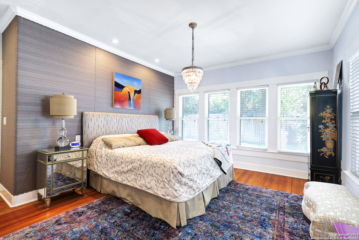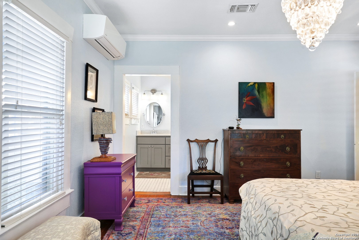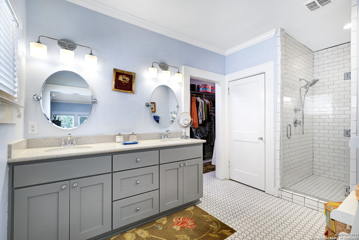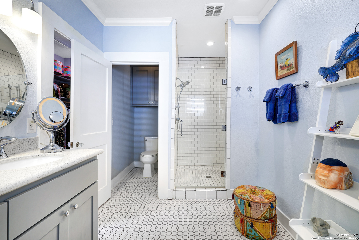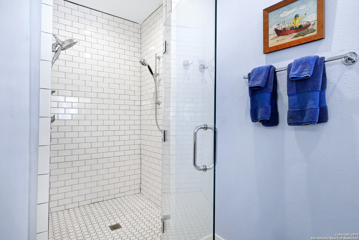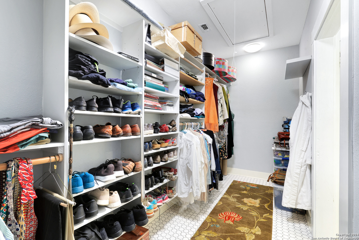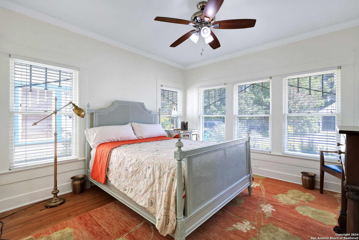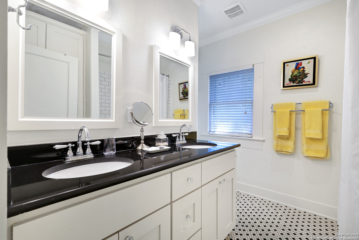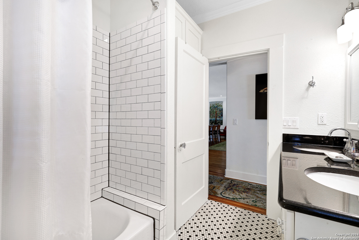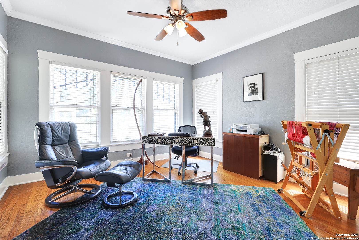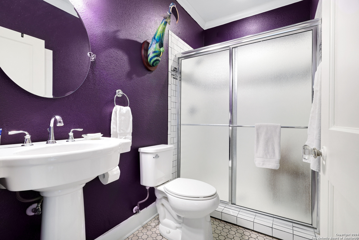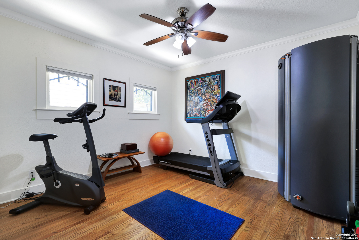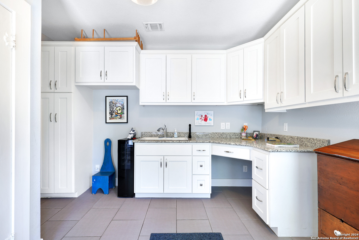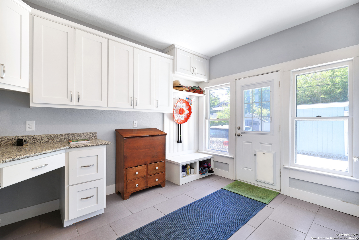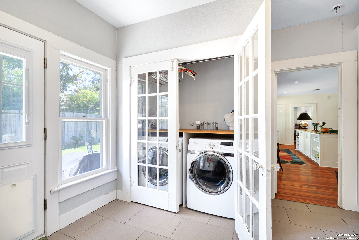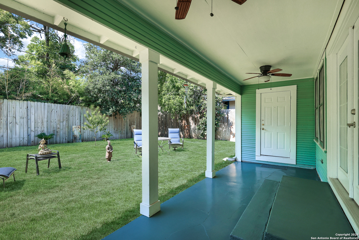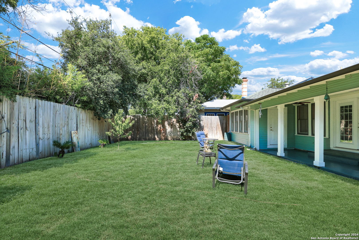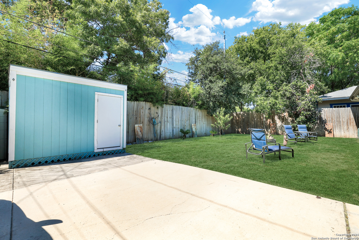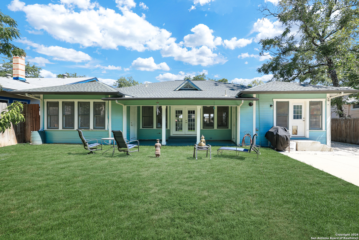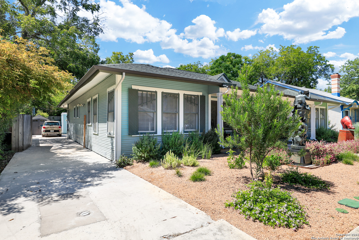Property Details
MAGNOLIA DR
San Antonio, TX 78212
$799,000
4 BD | 3 BA |
Property Description
MOTIVATED SELLER! Will consider all offers. Home was removed for the holidays but back on with some refreshing too! Charming 1940s Craftsman bungalow, beautifully updated while preserving its original character and that of the neighborhood. This home offers four bedrooms, three full baths, and a bright, open living space with high ceilings and multiple dining areas. The kitchen features custom cabinetry, gas cooking, and a cozy coffee nook. A spacious laundry/mudroom adds extra storage. The private driveway leads to a level backyard with a covered porch, perfect for outdoor enjoyment. Paved driveway opens to a larger parking pad that easily parks two cars. Close proximity to the Zoo, Pearl, Witte museum, Children's museum and San Antonio River. A must see in River Road!
-
Type: Residential Property
-
Year Built: 1940
-
Cooling: One Central
-
Heating: Central
-
Lot Size: 0.17 Acres
Property Details
- Status:Available
- Type:Residential Property
- MLS #:1808099
- Year Built:1940
- Sq. Feet:2,538
Community Information
- Address:106 MAGNOLIA DR San Antonio, TX 78212
- County:Bexar
- City:San Antonio
- Subdivision:RIVER ROAD
- Zip Code:78212
School Information
- School System:San Antonio I.S.D.
- High School:Edison
- Middle School:Hawthorne Academy
- Elementary School:Hawthorne
Features / Amenities
- Total Sq. Ft.:2,538
- Interior Features:One Living Area, Liv/Din Combo, Eat-In Kitchen, Two Eating Areas, Island Kitchen, Breakfast Bar, Utility Room Inside, 1st Floor Lvl/No Steps, High Ceilings, Open Floor Plan, All Bedrooms Downstairs, Laundry Main Level
- Fireplace(s): Not Applicable
- Floor:Ceramic Tile, Wood
- Inclusions:Ceiling Fans, Washer Connection, Dryer Connection, Built-In Oven, Microwave Oven, Stove/Range, Disposal, Dishwasher
- Master Bath Features:Shower Only, Double Vanity
- Cooling:One Central
- Heating Fuel:Natural Gas
- Heating:Central
- Master:12x11
- Bedroom 2:10x10
- Bedroom 3:11x11
- Bedroom 4:11x10
- Dining Room:12x12
- Kitchen:22x14
Architecture
- Bedrooms:4
- Bathrooms:3
- Year Built:1940
- Stories:1
- Style:One Story
- Roof:Composition
- Parking:Side Entry
Property Features
- Neighborhood Amenities:Golf Course, Park/Playground, Jogging Trails, Bike Trails
- Water/Sewer:Sewer System
Tax and Financial Info
- Proposed Terms:Conventional, FHA, VA, TX Vet, Cash
- Total Tax:19942
4 BD | 3 BA | 2,538 SqFt
© 2025 Lone Star Real Estate. All rights reserved. The data relating to real estate for sale on this web site comes in part from the Internet Data Exchange Program of Lone Star Real Estate. Information provided is for viewer's personal, non-commercial use and may not be used for any purpose other than to identify prospective properties the viewer may be interested in purchasing. Information provided is deemed reliable but not guaranteed. Listing Courtesy of Laura Hobbs with Stouffer & Associates.

