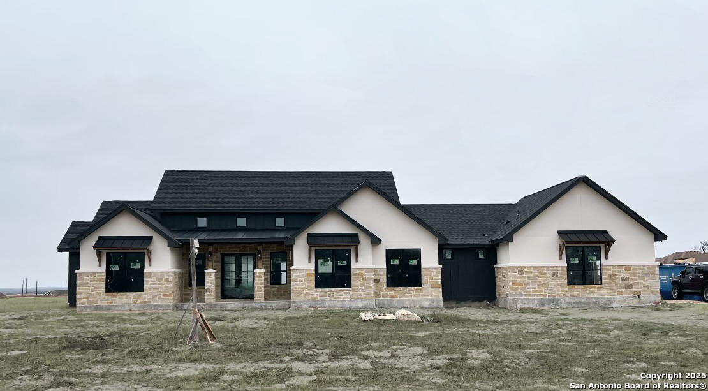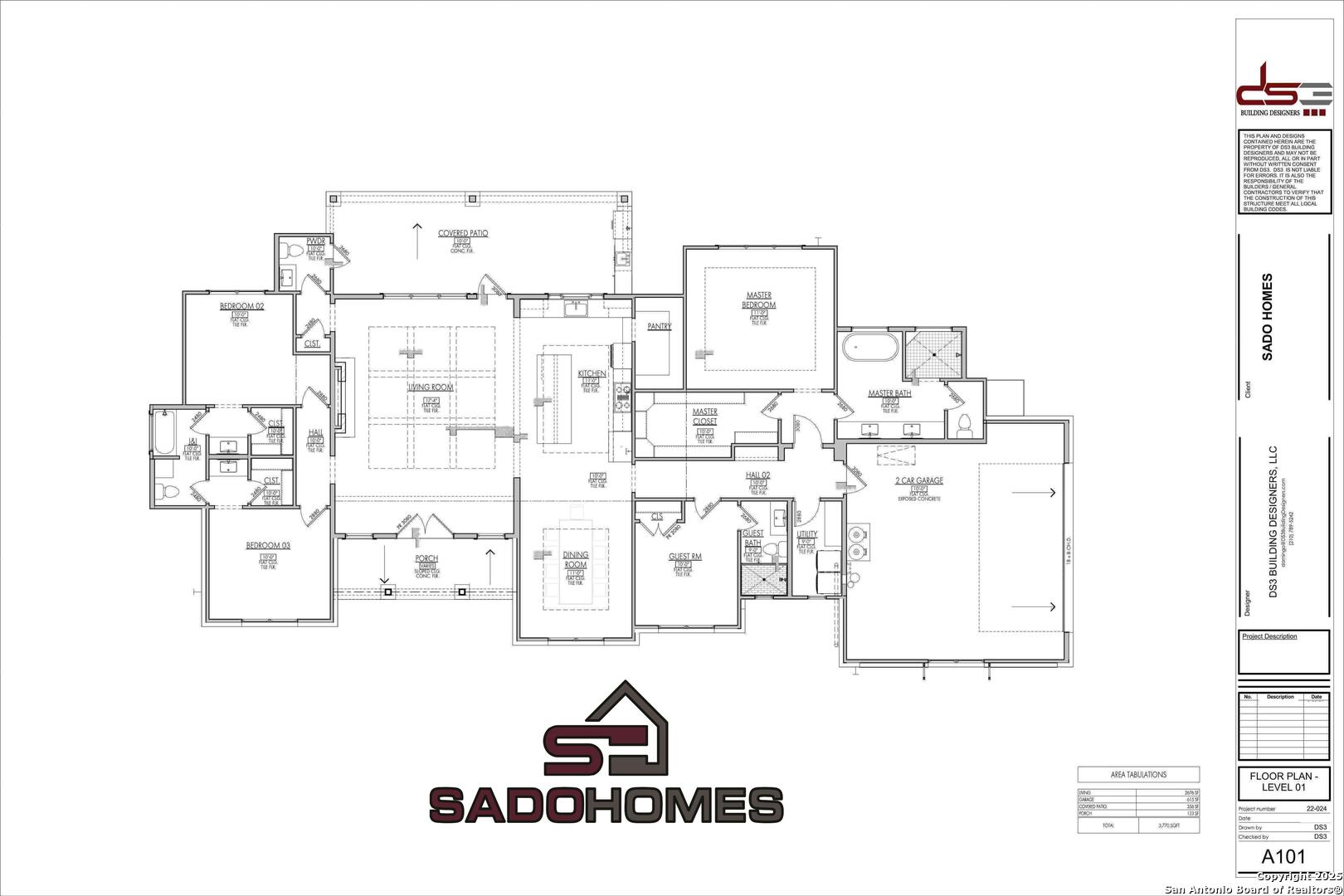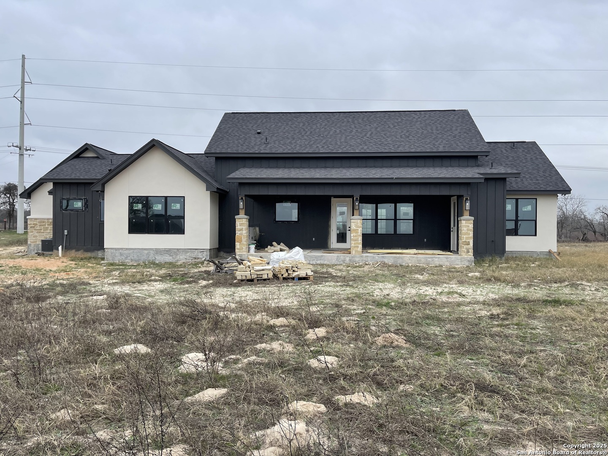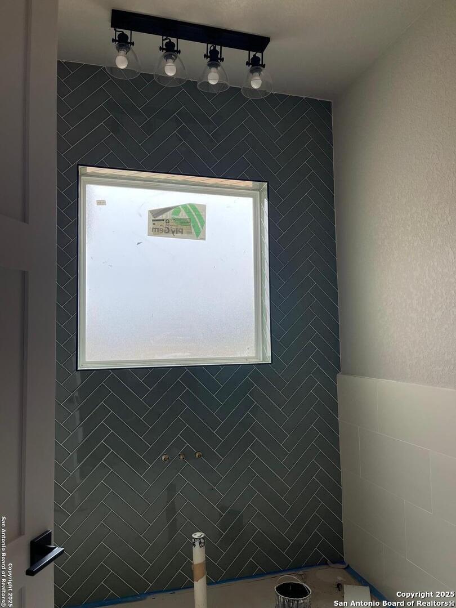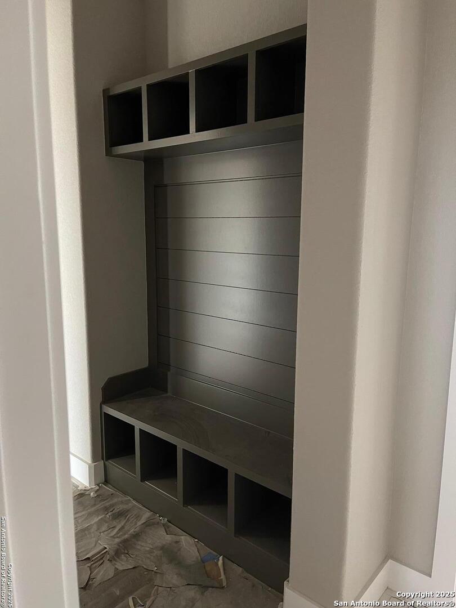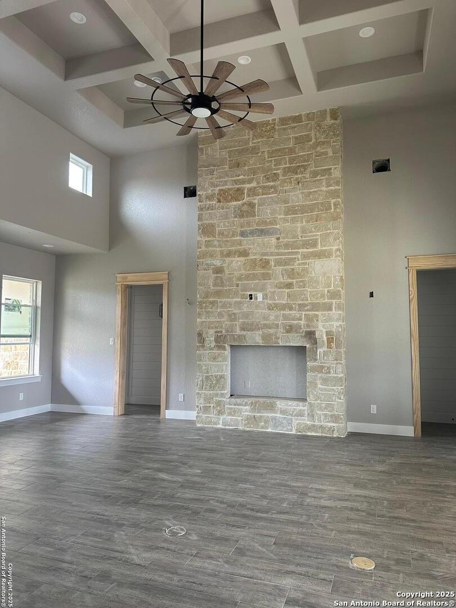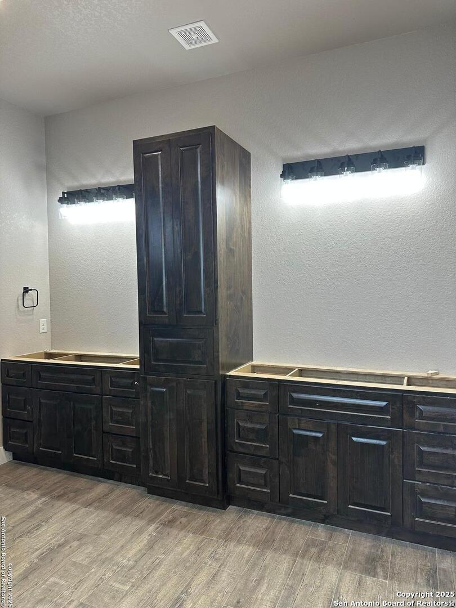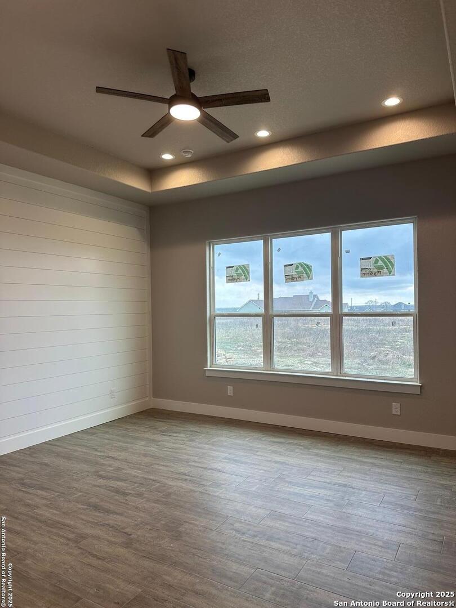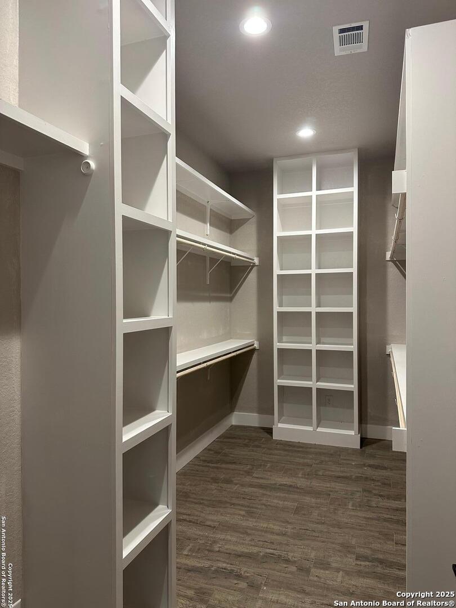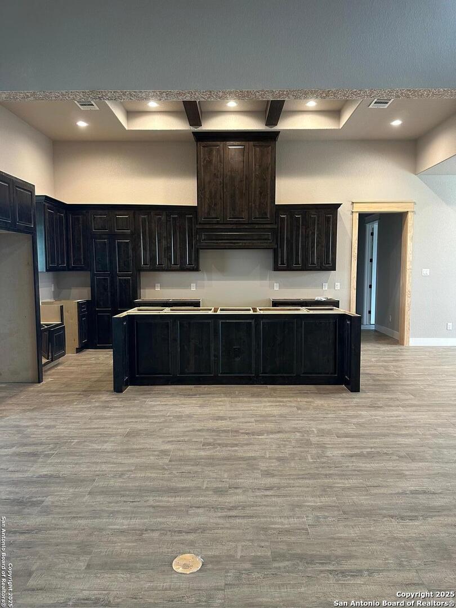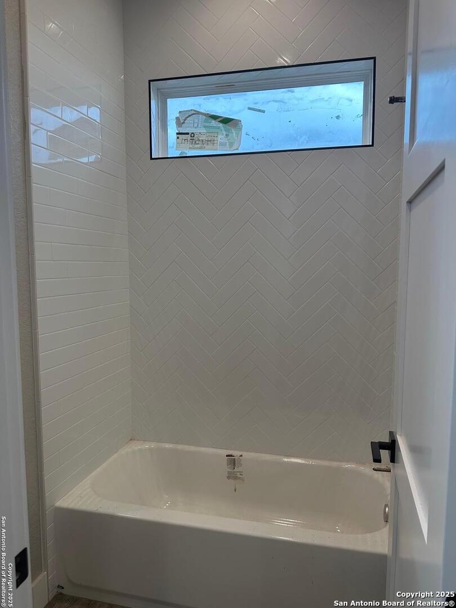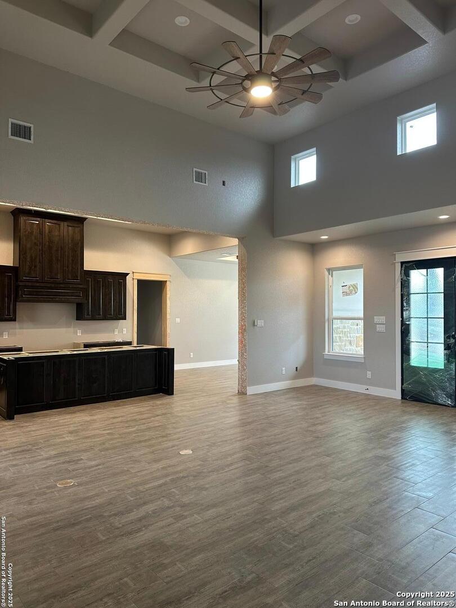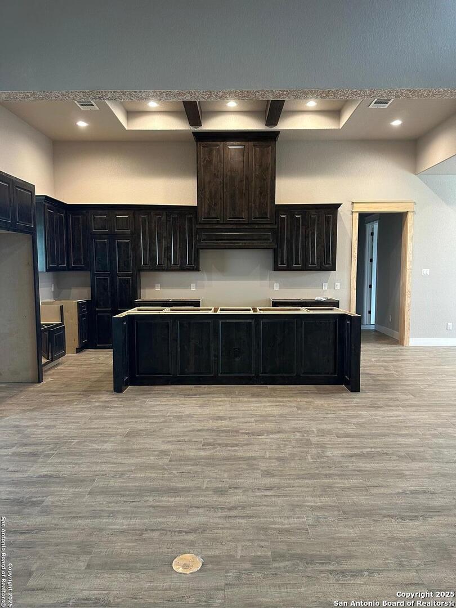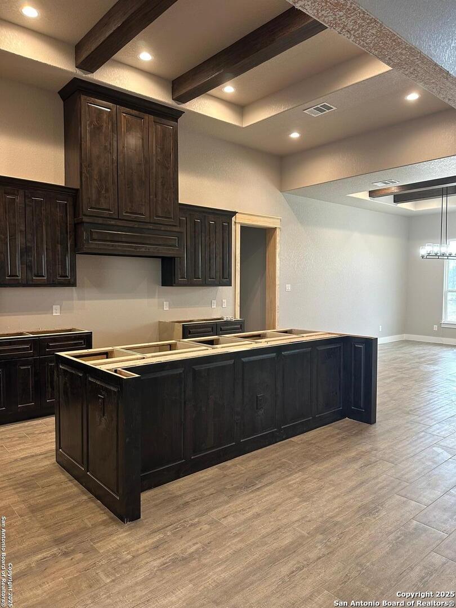Property Details
COUNTY ROAD 319
La Vernia, TX 78121
$669,000
4 BD | 4 BA |
Property Description
This brand-new home combines luxury, comfort, and functionality, situated on a spacious 1.04-acre lot. Boasting 4 generously-sized bedrooms and 3.5 beautifully designed bathrooms, this residence is perfect for both everyday living and entertaining. The open-concept floor plan features soaring high ceilings, an electric fireplace, and a seamless flow throughout the living spaces, creating a warm and inviting atmosphere. The heart of the home is the chef-inspired kitchen with a 48" gas range, custom cabinetry, a farmhouse sink, and a hidden pantry that offers plenty of storage space. The guest bedroom includes an attached private bathroom, ensuring comfort and convenience for visitors. Bedrooms 2 and 3 share a thoughtfully designed Jack-and-Jill bathroom, ideal for family living. A mud bench area near the garage entry adds a practical touch for busy families. For outdoor enthusiasts and entertainers, the back porch is a true highlight. Equipped with an outdoor gas grill, sink, and a half bath that can be easily accessed from the porch, this space is perfect for hosting guests. Metal roof awnings and a charming metal roof front porch provide both durability and curb appeal.
-
Type: Residential Property
-
Year Built: 2025
-
Cooling: Two Central
-
Heating: Central,2 Units
-
Lot Size: 1.04 Acres
Property Details
- Status:Available
- Type:Residential Property
- MLS #:1841334
- Year Built:2025
- Sq. Feet:2,676
Community Information
- Address:1223 COUNTY ROAD 319 La Vernia, TX 78121
- County:Wilson
- City:La Vernia
- Subdivision:THE ESTATES AT TRIPLE R RANCH
- Zip Code:78121
School Information
- School System:Floresville Isd
- High School:Floresville
- Middle School:Floresville
- Elementary School:Floresville
Features / Amenities
- Total Sq. Ft.:2,676
- Interior Features:One Living Area, Separate Dining Room, Island Kitchen, Walk-In Pantry, 1st Floor Lvl/No Steps, High Ceilings, Open Floor Plan, Laundry Room, Walk in Closets, Attic - Access only, Attic - Pull Down Stairs, Attic - Storage Only
- Fireplace(s): One, Living Room, Mock Fireplace
- Floor:Ceramic Tile
- Inclusions:Ceiling Fans, Chandelier, Washer Connection, Dryer Connection, Microwave Oven, Stove/Range, Gas Grill, Disposal, Dishwasher, Vent Fan, Smoke Alarm, Pre-Wired for Security, Electric Water Heater, Garage Door Opener, Custom Cabinets
- Master Bath Features:Tub/Shower Separate, Double Vanity
- Cooling:Two Central
- Heating Fuel:Electric
- Heating:Central, 2 Units
- Master:16x15
- Bedroom 2:15x12
- Bedroom 3:13x11
- Bedroom 4:13x11
- Dining Room:15x12
- Kitchen:17x12
Architecture
- Bedrooms:4
- Bathrooms:4
- Year Built:2025
- Stories:1
- Style:One Story, Traditional
- Roof:Composition, Metal
- Foundation:Slab
- Parking:Two Car Garage
Property Features
- Neighborhood Amenities:None
- Water/Sewer:Aerobic Septic
Tax and Financial Info
- Proposed Terms:Conventional, FHA, VA, Cash
- Total Tax:2255.92
4 BD | 4 BA | 2,676 SqFt
© 2025 Lone Star Real Estate. All rights reserved. The data relating to real estate for sale on this web site comes in part from the Internet Data Exchange Program of Lone Star Real Estate. Information provided is for viewer's personal, non-commercial use and may not be used for any purpose other than to identify prospective properties the viewer may be interested in purchasing. Information provided is deemed reliable but not guaranteed. Listing Courtesy of Stacie Sanchez with 3D Realty & Property Management.

