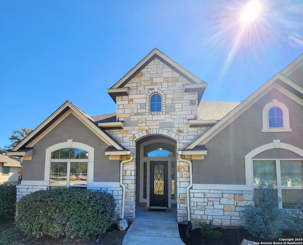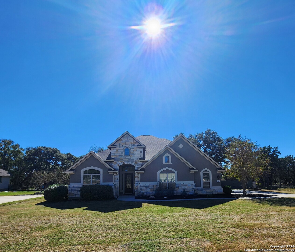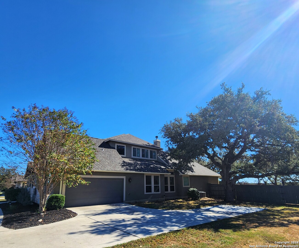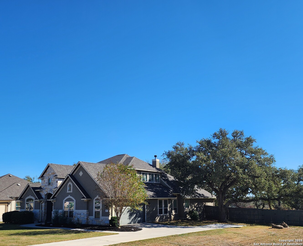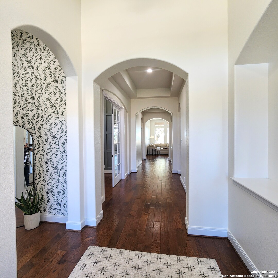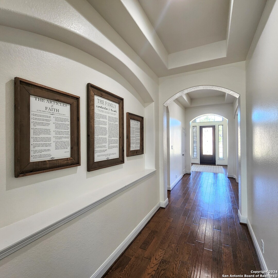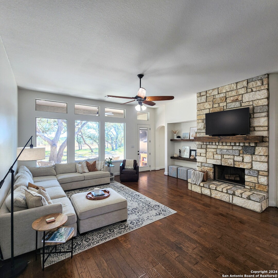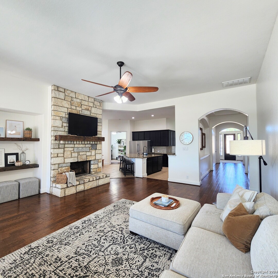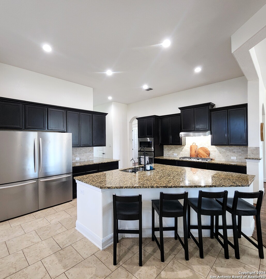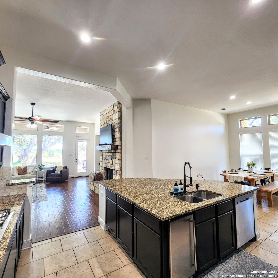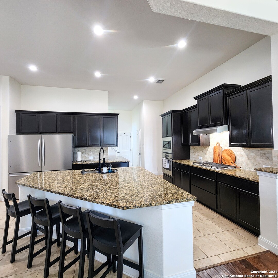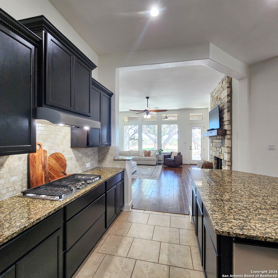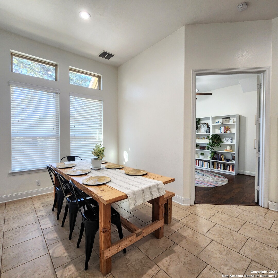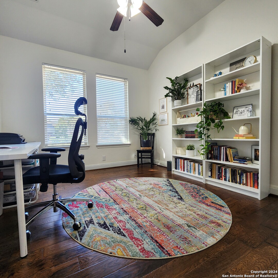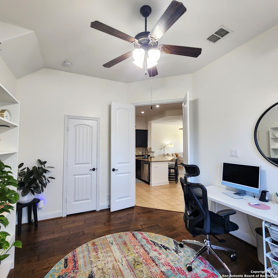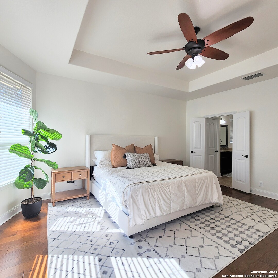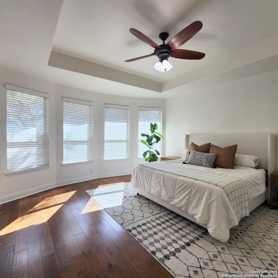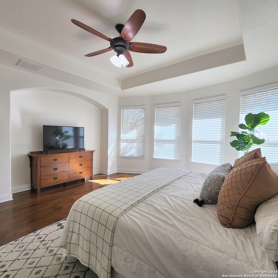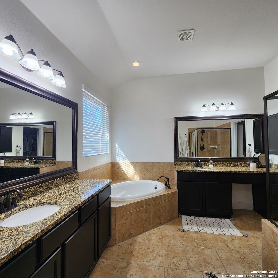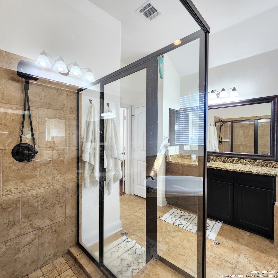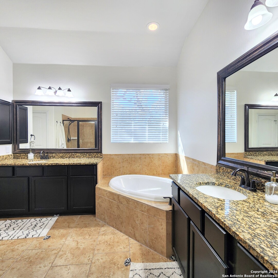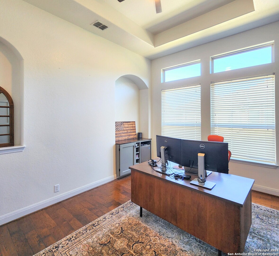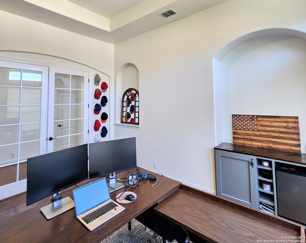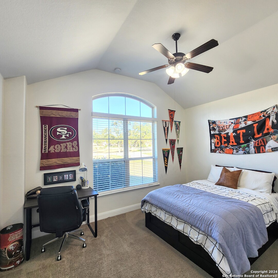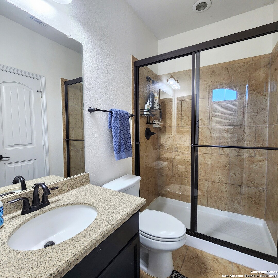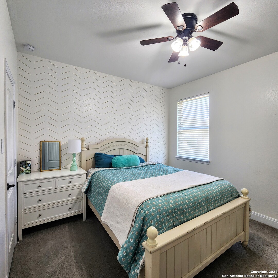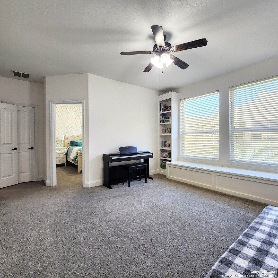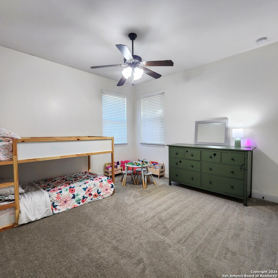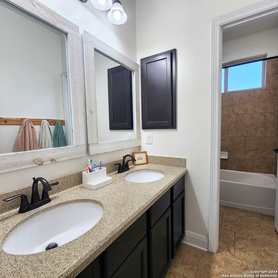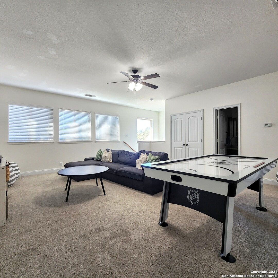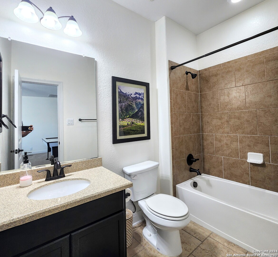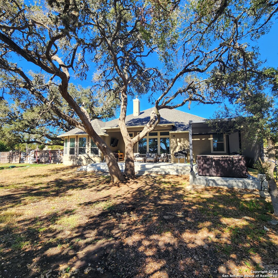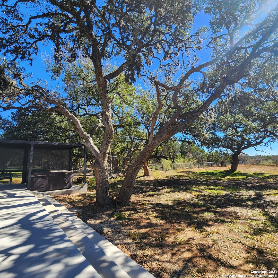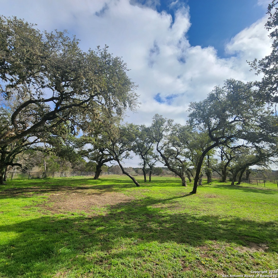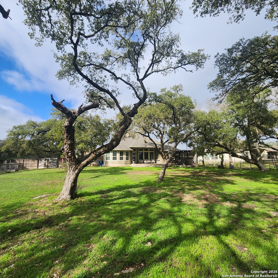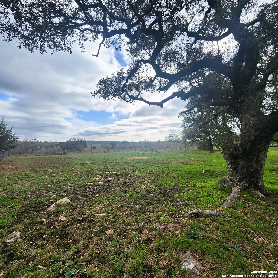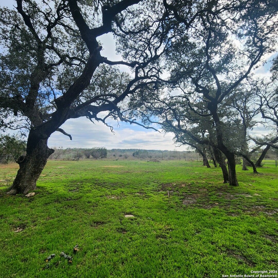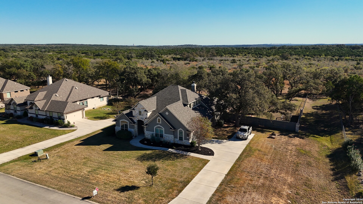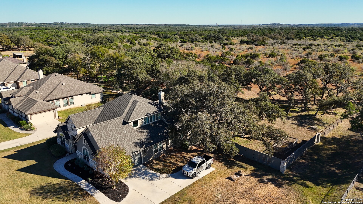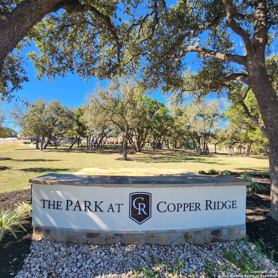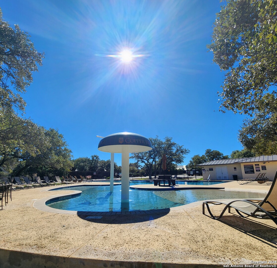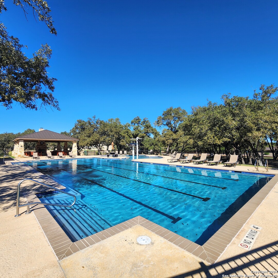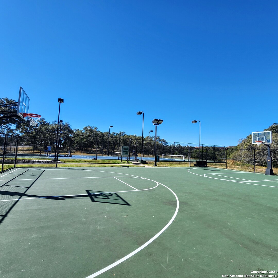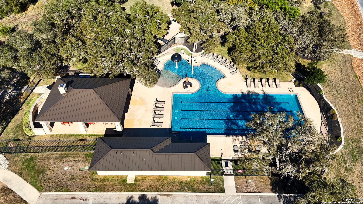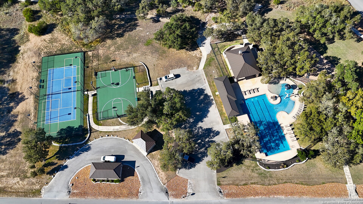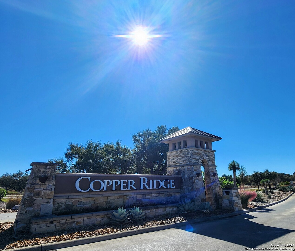Property Details
Solms Forest
New Braunfels, TX 78132
$854,900
5 BD | 4 BA |
Property Description
Enjoy the exclusive lifestyle inside one of Hill Country's premiere gated/guarded communities at Copper Ridge in New Braunfels, close to all that makes New Braunfels such a great place to live. This beauty of a home provides up to 6 bedrooms or 4 bedrooms plus 2 offices as it is currently being used. Enjoy the 1+ acre full of mature oak trees w/open native Hill Country fields behind you. As the weather cools, kick back in the outdoor hot tub sitting on a recently added extended patio under its new gazebo. When it's warm, enjoy the Copper Ridge Amenity Center with pool & water feature, tennis courts, basketball court, playground & more! The interior has been freshly painted adding a bright/clean feel throughout, elegantly accenting the rich wood flooring & custom tile work. The finished out garage w/an epoxy floor covering is massive with a bump out and tons of space for storage. The kitchen boasts gas cooking and 2 new stainless refrigerators & a separate new icemaker. The game room/2nd story large suite is huge and has its own full bathroom. There are so many reasons to make this your next home, including the home's brand new ROOF! Don't delay - schedule your exclusive showing today! NOTE: Also for LEASE at $3800/month!
-
Type: Residential Property
-
Year Built: 2015
-
Cooling: Two Central
-
Heating: Central,Heat Pump
-
Lot Size: 1.01 Acres
Property Details
- Status:Available
- Type:Residential Property
- MLS #:1823396
- Year Built:2015
- Sq. Feet:3,609
Community Information
- Address:555 Solms Forest New Braunfels, TX 78132
- County:Comal
- City:New Braunfels
- Subdivision:COPPER RIDGE
- Zip Code:78132
School Information
- School System:New Braunfels
- High School:New Braunfel
- Middle School:Oak Run
- Elementary School:Veramendi
Features / Amenities
- Total Sq. Ft.:3,609
- Interior Features:One Living Area, Separate Dining Room, Eat-In Kitchen, Two Eating Areas, Island Kitchen, Walk-In Pantry, Study/Library, Game Room, High Ceilings, Open Floor Plan, Cable TV Available, High Speed Internet, All Bedrooms Downstairs, Laundry Main Level, Laundry Lower Level, Laundry Room, Telephone, Walk in Closets, Attic - Expandable, Attic - Partially Floored
- Fireplace(s): One
- Floor:Carpeting, Ceramic Tile, Wood
- Inclusions:Ceiling Fans, Washer Connection, Dryer Connection, Cook Top, Built-In Oven, Self-Cleaning Oven, Microwave Oven, Gas Cooking, Refrigerator, Disposal, Dishwasher, Ice Maker Connection, Smoke Alarm, Pre-Wired for Security, Gas Water Heater, Garage Door Opener, Plumb for Water Softener, Solid Counter Tops, Custom Cabinets, Private Garbage Service
- Master Bath Features:Tub/Shower Separate, Separate Vanity, Garden Tub
- Cooling:Two Central
- Heating Fuel:Electric
- Heating:Central, Heat Pump
- Master:18x17
- Bedroom 2:14x10
- Bedroom 3:13x11
- Bedroom 4:12x12
- Kitchen:18x17
- Office/Study:10x14
Architecture
- Bedrooms:5
- Bathrooms:4
- Year Built:2015
- Stories:1
- Style:One Story, Contemporary, Texas Hill Country
- Roof:Heavy Composition
- Foundation:Slab
- Parking:Three Car Garage
Property Features
- Neighborhood Amenities:Controlled Access, Pool, Tennis, Park/Playground, Jogging Trails, Bike Trails, Basketball Court
- Water/Sewer:Water System, Septic, City
Tax and Financial Info
- Proposed Terms:Conventional, FHA, VA, Cash
- Total Tax:10730
5 BD | 4 BA | 3,609 SqFt
© 2025 Lone Star Real Estate. All rights reserved. The data relating to real estate for sale on this web site comes in part from the Internet Data Exchange Program of Lone Star Real Estate. Information provided is for viewer's personal, non-commercial use and may not be used for any purpose other than to identify prospective properties the viewer may be interested in purchasing. Information provided is deemed reliable but not guaranteed. Listing Courtesy of Michael Calta with BESTofTEX REAL ESTATE.

