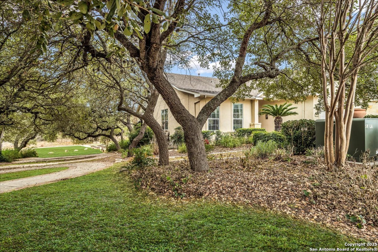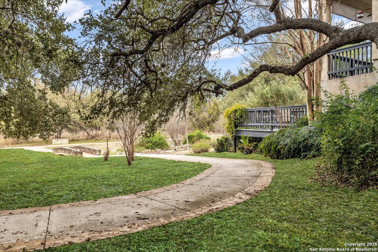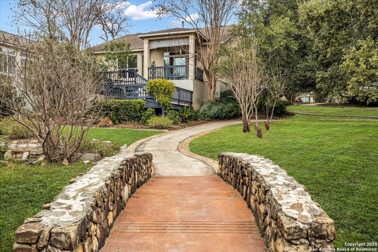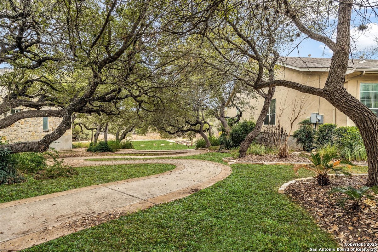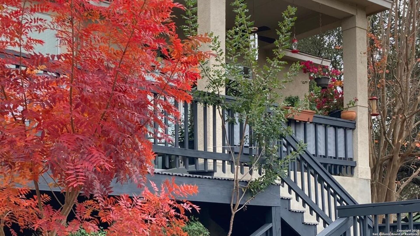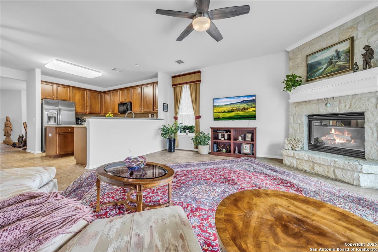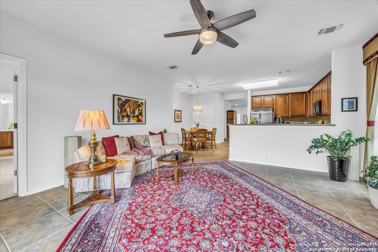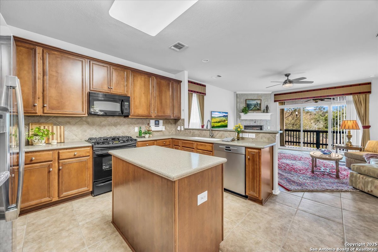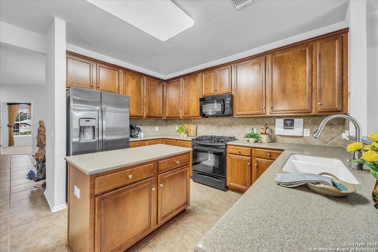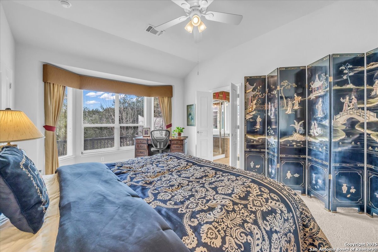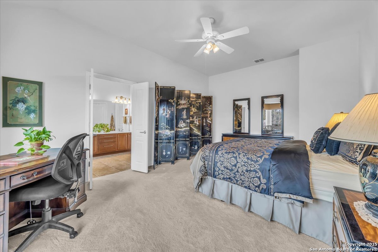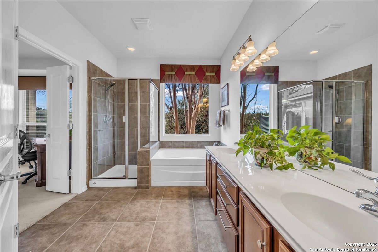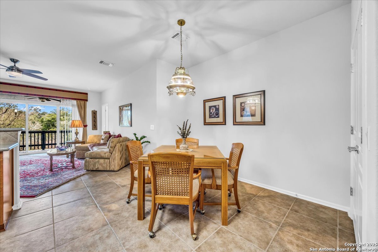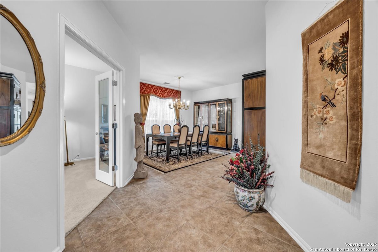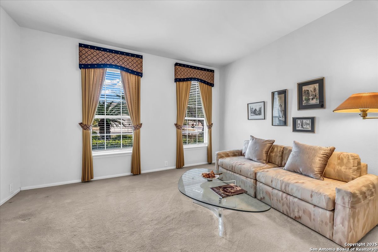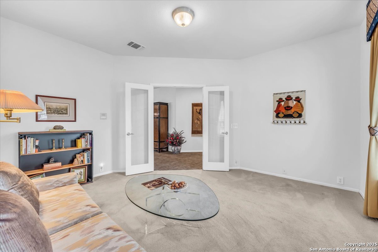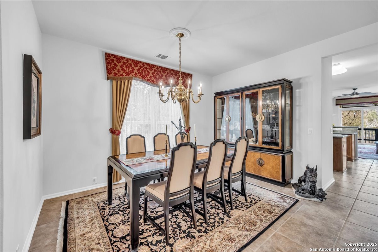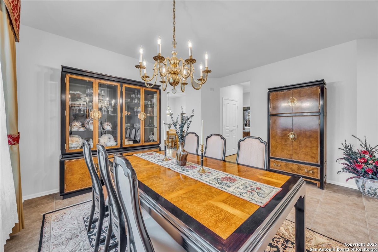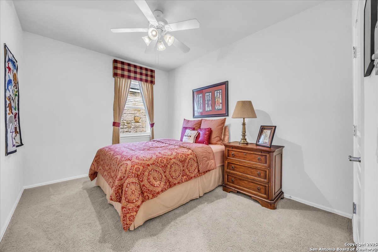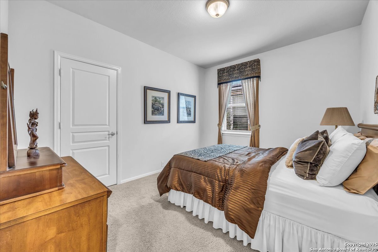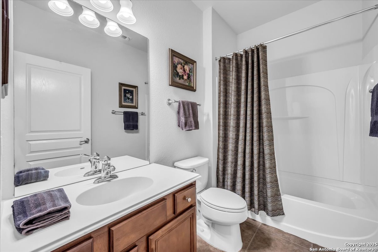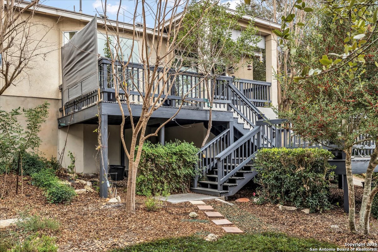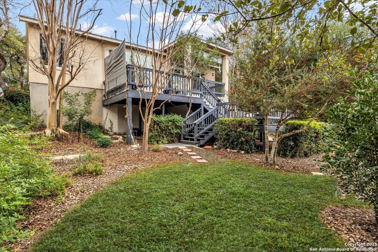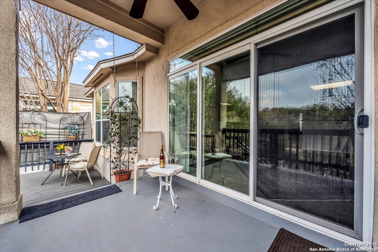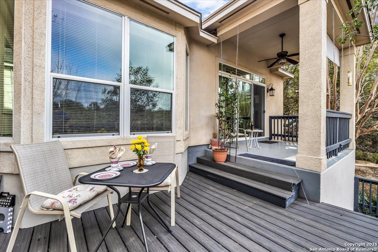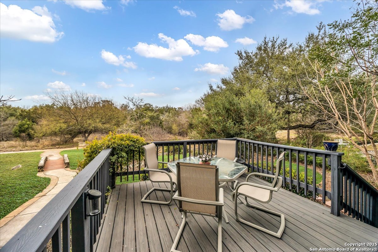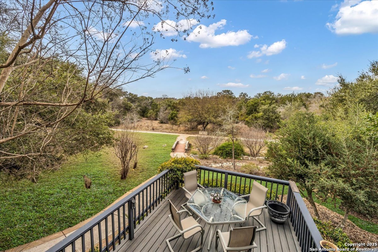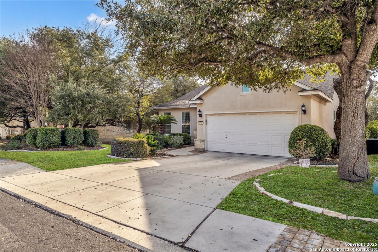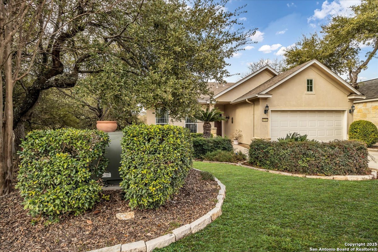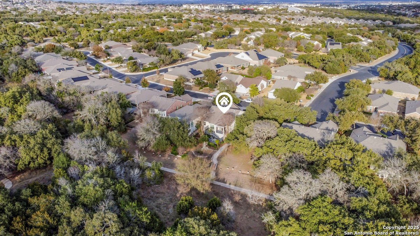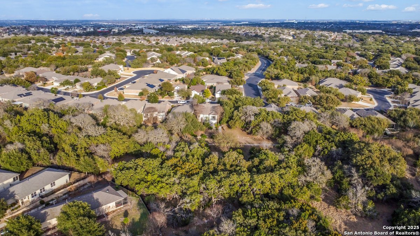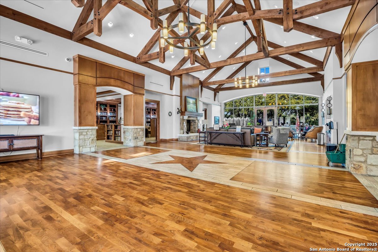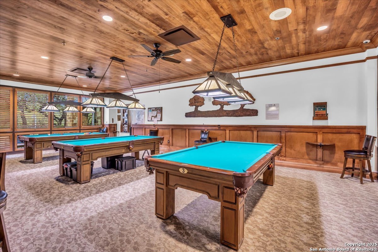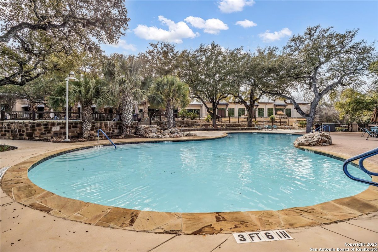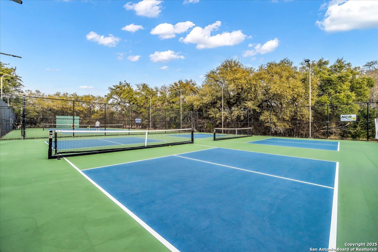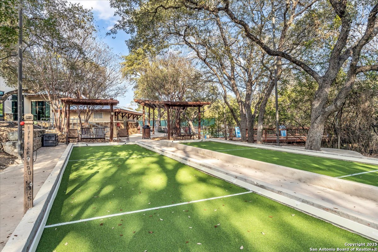Property Details
SUNRISE BCH
San Antonio, TX 78253
$398,999
3 BD | 2 BA |
Property Description
* New roof to be installed in the next few weeks! Welcome to your private oasis! Nestled on a serene greenbelt lot, beside a tree-filled property that leads to extensive walking paths, this home offers the ultimate in privacy and tranquility. Enjoy every season on the recently updated, two-tiered, low maintenance composite deck, overlooking the lush greenbelt, providing the perfect backdrop for outdoor relaxation. This former model home boasts a spacious open floor plan, featuring a designated office space, two dining areas, and a cozy fireplace with electric start. The kitchen is a chef's dream with stainless steel appliances, gas cooking, a pantry, and solid surface counters, perfect for preparing meals and entertaining guests. The master retreat is your personal haven, with dual sinks, a walk-in shower, a garden tub, and a generous walk-in closet. The two spacious secondary bedrooms offer plenty of room for family or guests. The extended-depth, two-car garage is carpeted, ensuring year-round comfort for hobbies, recreation, vehicle storage, or protecting plants during extreme temperatures. The extensive landscaping will be a joy for years to come. Don't miss out on this incredible opportunity to experience the best of Hill Country living. Plus, take advantage of the AMAZING amenity center, complete with an indoor pool, for year-round exercise and enjoyment. This is more than just a home; it's a lifestyle! *Washer & Dryer Convey
-
Type: Residential Property
-
Year Built: 2006
-
Cooling: Zoned
-
Heating: Central
-
Lot Size: 0.14 Acres
Property Details
- Status:Available
- Type:Residential Property
- MLS #:1841746
- Year Built:2006
- Sq. Feet:1,945
Community Information
- Address:4711 SUNRISE BCH San Antonio, TX 78253
- County:Bexar
- City:San Antonio
- Subdivision:ALAMO RANCH AREA 8
- Zip Code:78253
School Information
- School System:Northside
- High School:Taft
- Middle School:Briscoe
- Elementary School:Cole
Features / Amenities
- Total Sq. Ft.:1,945
- Interior Features:One Living Area, Separate Dining Room, Eat-In Kitchen, Two Eating Areas, Island Kitchen, Study/Library, Utility Room Inside, 1st Floor Lvl/No Steps, High Ceilings, Open Floor Plan, Cable TV Available, Walk in Closets
- Fireplace(s): One
- Floor:Carpeting, Ceramic Tile
- Inclusions:Ceiling Fans, Chandelier, Washer Connection, Dryer Connection, Washer, Dryer, Stove/Range, Gas Cooking, Disposal, Dishwasher, Ice Maker Connection, Vent Fan, Smoke Alarm, Security System (Owned), Gas Water Heater, Garage Door Opener
- Master Bath Features:Tub/Shower Separate, Double Vanity
- Exterior Features:Deck/Balcony, Mature Trees
- Cooling:Zoned
- Heating Fuel:Natural Gas
- Heating:Central
- Master:17x13
- Bedroom 2:10x12
- Bedroom 3:10x10
- Dining Room:13x9
- Family Room:14x16
- Kitchen:13x9
- Office/Study:13x13
Architecture
- Bedrooms:3
- Bathrooms:2
- Year Built:2006
- Stories:1
- Style:One Story
- Roof:Composition
- Foundation:Slab
- Parking:Two Car Garage, Attached
Property Features
- Neighborhood Amenities:Pool, Tennis, Clubhouse, Park/Playground
- Water/Sewer:Water System, Sewer System
Tax and Financial Info
- Proposed Terms:Conventional, FHA, VA, Cash
- Total Tax:6508.6
3 BD | 2 BA | 1,945 SqFt
© 2025 Lone Star Real Estate. All rights reserved. The data relating to real estate for sale on this web site comes in part from the Internet Data Exchange Program of Lone Star Real Estate. Information provided is for viewer's personal, non-commercial use and may not be used for any purpose other than to identify prospective properties the viewer may be interested in purchasing. Information provided is deemed reliable but not guaranteed. Listing Courtesy of Kristen Schramme with Keller Williams Legacy.

