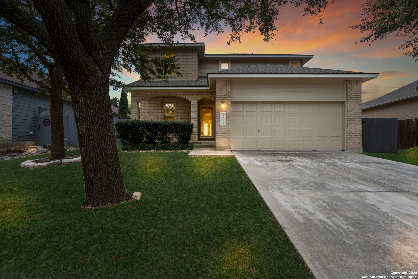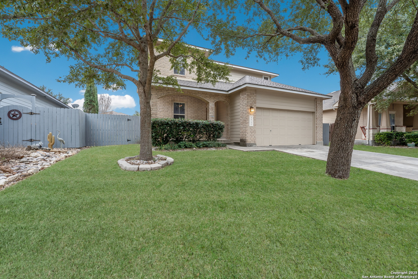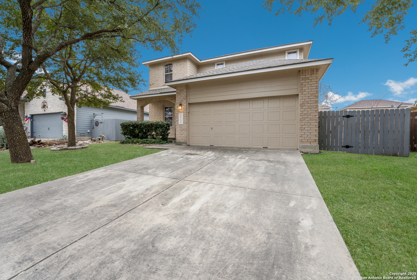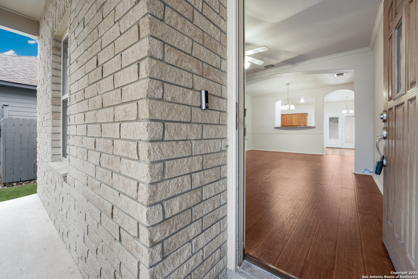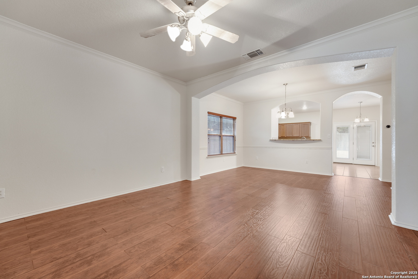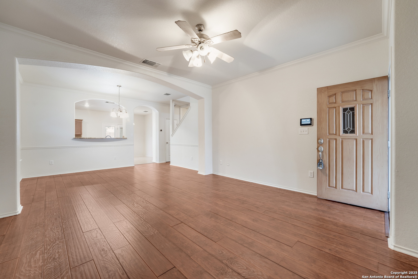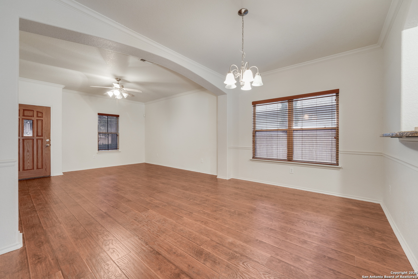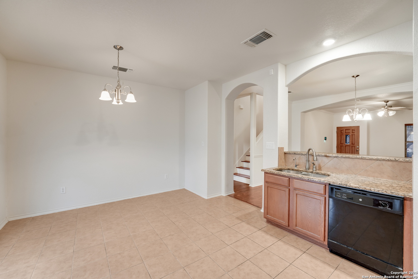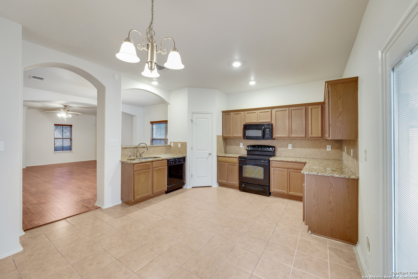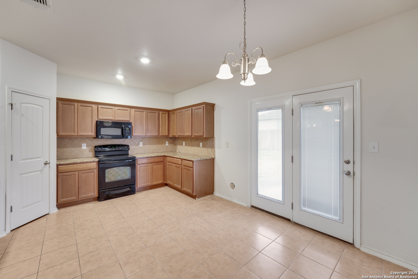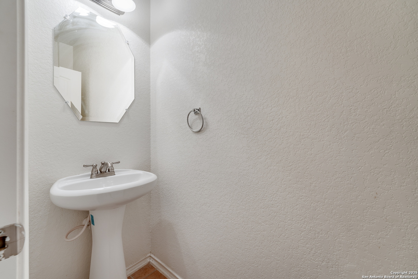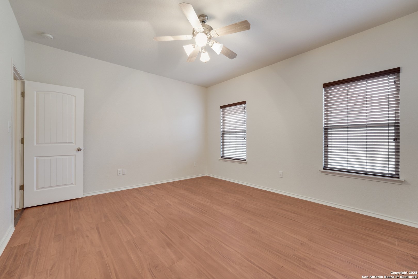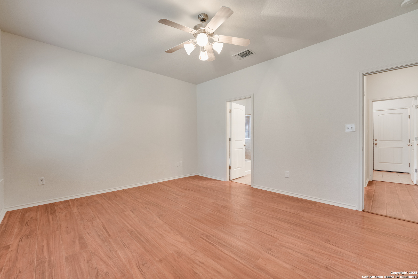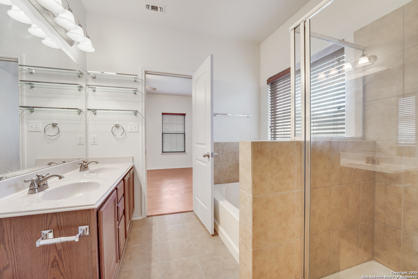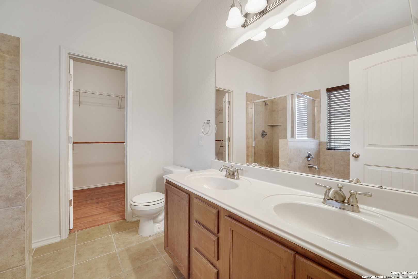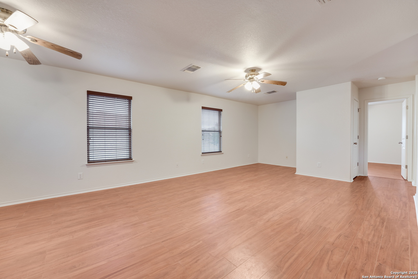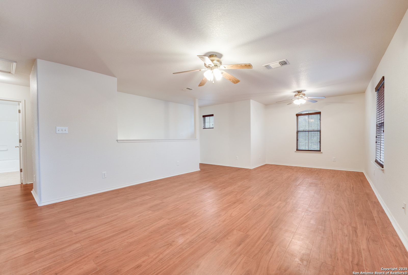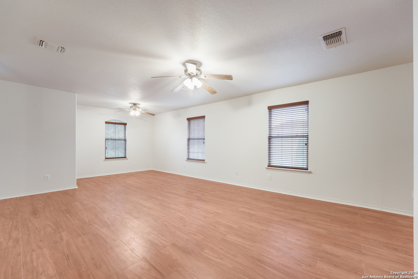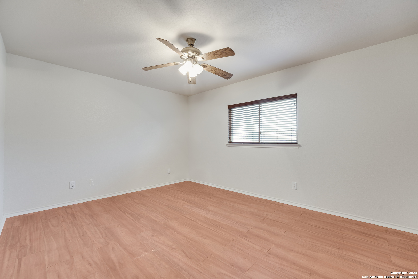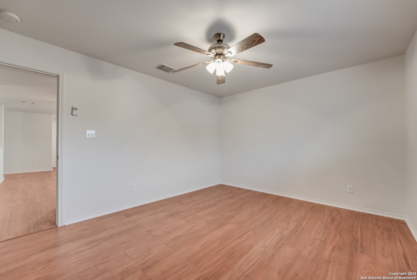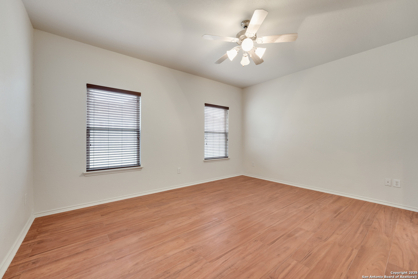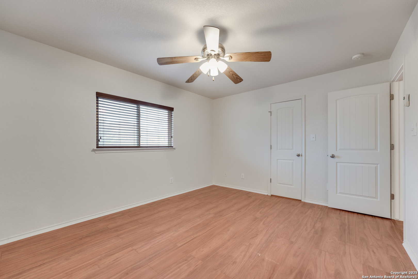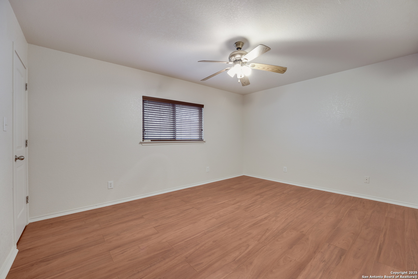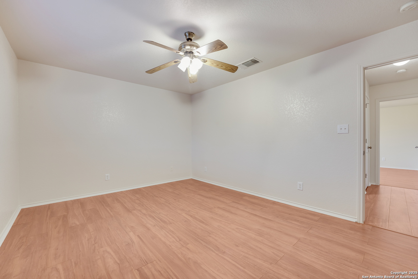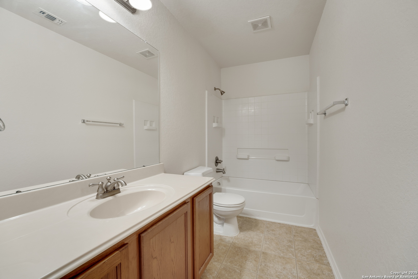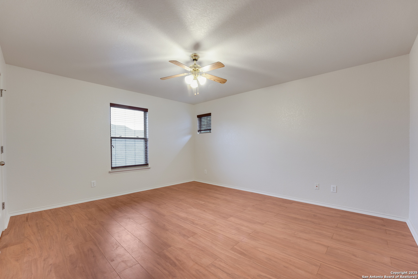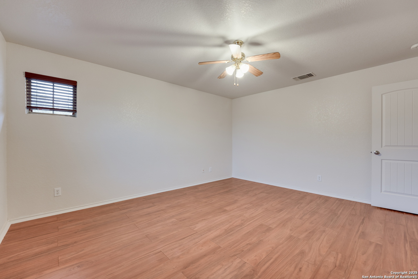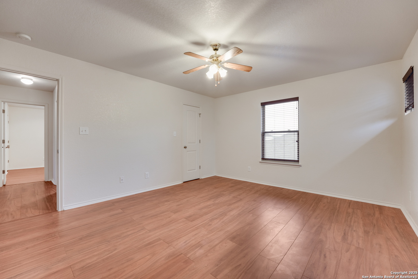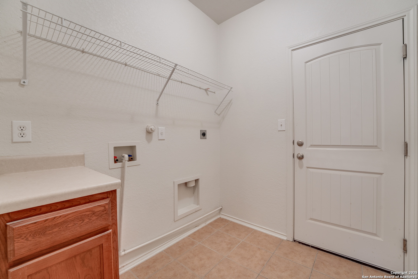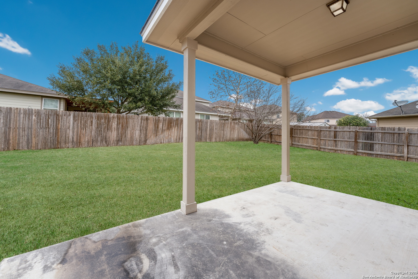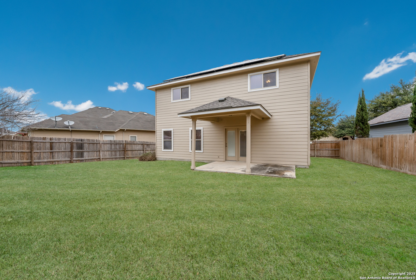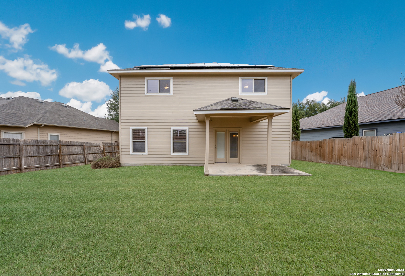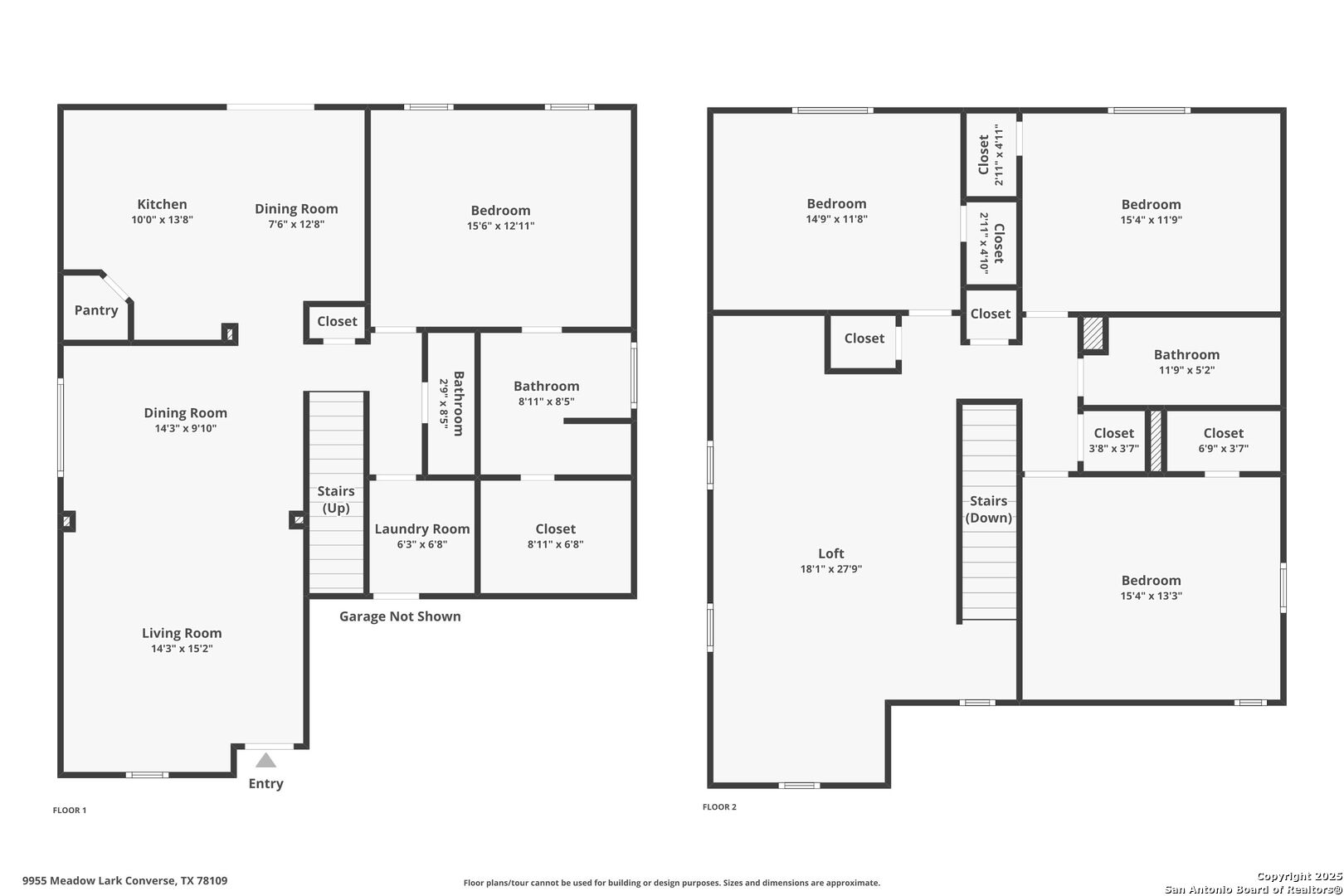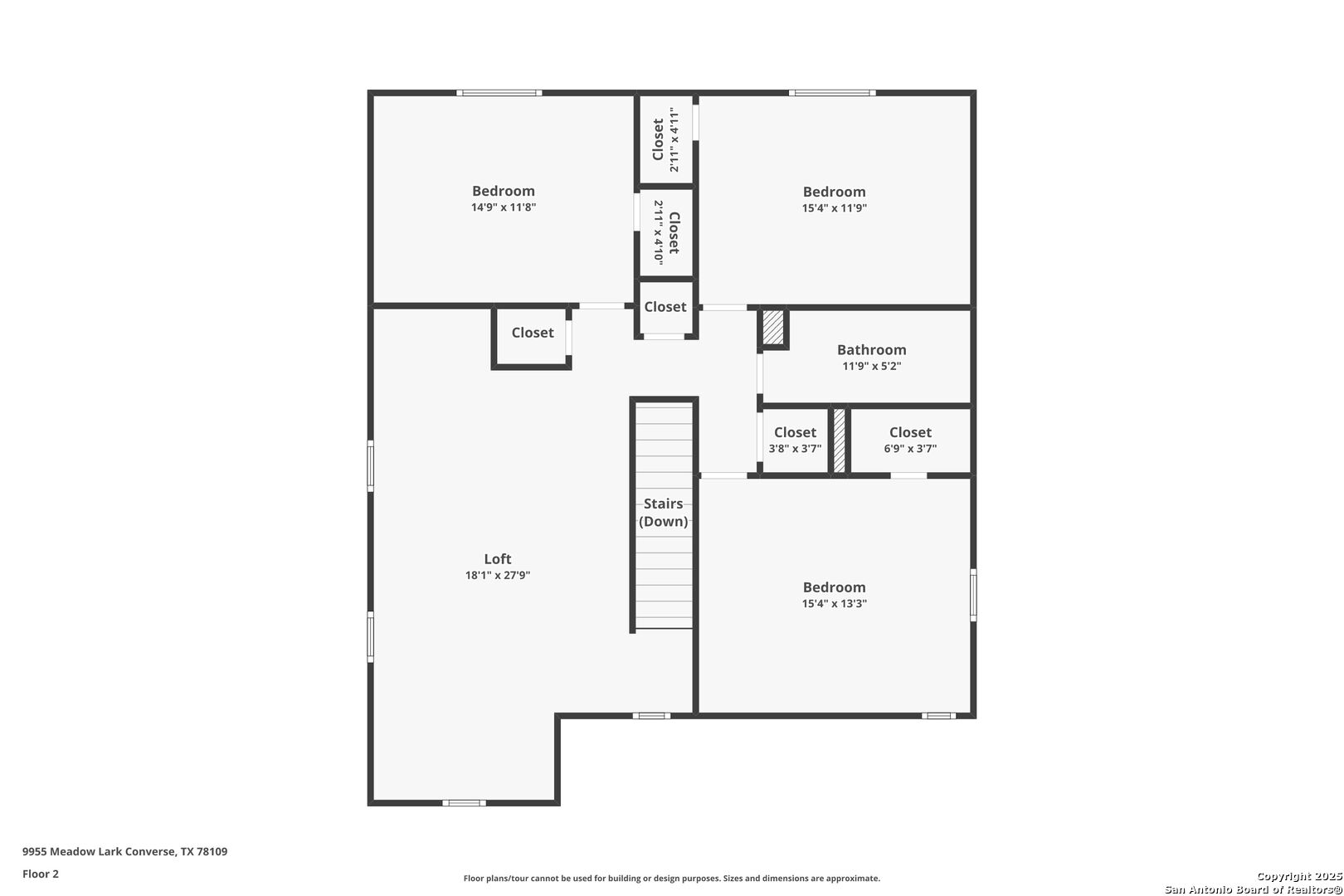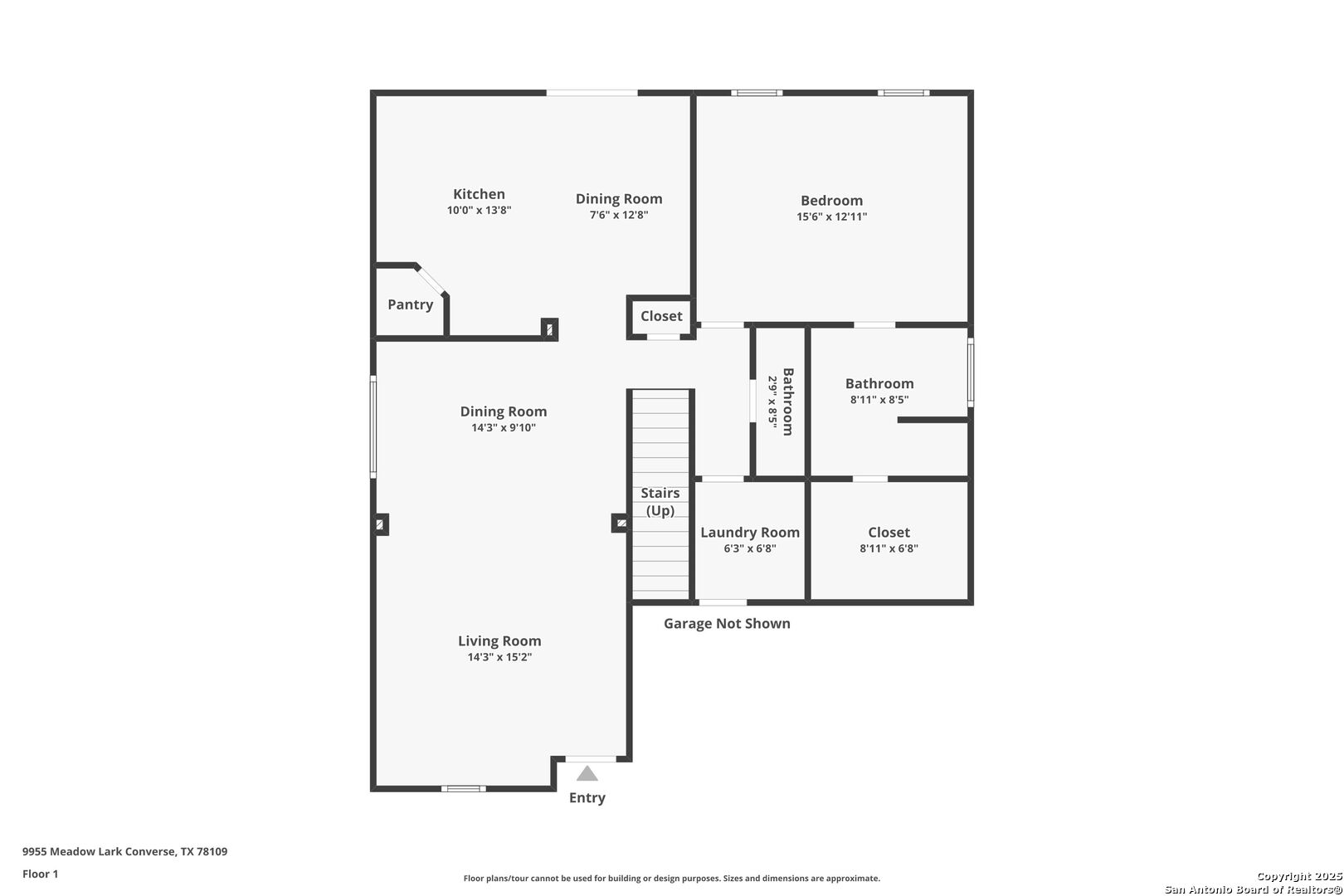Property Details
MEADOW LARK
Converse, TX 78109
$310,000
4 BD | 3 BA |
Property Description
Come join us for our OPEN HOUSE, anyone and everyone is welcome to stop by this Sunday, March 9th from 1:00PM- 4:00PM. Your new home awaits! Welcome to this stunning and spacious 4-bedroom residence, eagerly awaiting its new owners. The home has been meticulously maintained, featuring fresh, new paint both inside and out, and a brand-new roof installed in December 2024. Upon entering, you'll be greeted by a generous living area with high ceilings, creating an open and airy atmosphere. The expansive kitchen is equipped with modern appliances and elegant granite countertops. The primary suite, conveniently located on the main floor, offers a private retreat complete with a full bathroom. Upstairs, you'll find three additional bedrooms and a substantial game room, perfect for entertaining or movie nights. One of the standout features of this home is the absence of carpet; instead, it showcases beautiful wood and tile flooring throughout, enhancing its appeal and ensuring low-maintenance living. Step outside to the expansive backyard, an ideal setting for hosting gatherings or simply unwinding in your private oasis. The property is equipped with a sprinkler system for effortless lawn care, a water softener for enhanced water quality, and already-installed solar panels for energy efficiency. Don't miss the opportunity to make this exceptional house your new home. It's a must-see!
-
Type: Residential Property
-
Year Built: 2008
-
Cooling: One Central
-
Heating: Central
-
Lot Size: 0.18 Acres
Property Details
- Status:Available
- Type:Residential Property
- MLS #:1842442
- Year Built:2008
- Sq. Feet:2,344
Community Information
- Address:9955 MEADOW LARK Converse, TX 78109
- County:Bexar
- City:Converse
- Subdivision:ROLLING CREEK JD
- Zip Code:78109
School Information
- School System:Judson
- High School:Judson
- Middle School:Kitty Hawk
- Elementary School:Salinas
Features / Amenities
- Total Sq. Ft.:2,344
- Interior Features:Two Living Area, Liv/Din Combo, Two Eating Areas, Breakfast Bar, Loft, Utility Room Inside, 1st Floor Lvl/No Steps, Open Floor Plan, Cable TV Available, High Speed Internet, Laundry Lower Level, Laundry Room, Walk in Closets
- Fireplace(s): Not Applicable
- Floor:Ceramic Tile, Laminate
- Inclusions:Ceiling Fans, Chandelier, Washer Connection, Dryer Connection, Stove/Range, Disposal, Dishwasher, Water Softener (owned), Vent Fan, Smoke Alarm, Pre-Wired for Security, Electric Water Heater, Garage Door Opener, Solid Counter Tops, City Garbage service
- Master Bath Features:Tub/Shower Separate, Double Vanity
- Exterior Features:Patio Slab, Covered Patio, Sprinkler System, Double Pane Windows, Mature Trees
- Cooling:One Central
- Heating Fuel:Electric
- Heating:Central
- Master:15x13
- Bedroom 2:15x13
- Bedroom 3:15x12
- Bedroom 4:14x12
- Dining Room:14x10
- Kitchen:13x10
Architecture
- Bedrooms:4
- Bathrooms:3
- Year Built:2008
- Stories:2
- Style:Two Story
- Roof:Composition
- Foundation:Slab
- Parking:Two Car Garage, Attached
Property Features
- Neighborhood Amenities:Park/Playground
- Water/Sewer:City
Tax and Financial Info
- Proposed Terms:Conventional, FHA, VA, Cash
- Total Tax:6617.6
4 BD | 3 BA | 2,344 SqFt
© 2025 Lone Star Real Estate. All rights reserved. The data relating to real estate for sale on this web site comes in part from the Internet Data Exchange Program of Lone Star Real Estate. Information provided is for viewer's personal, non-commercial use and may not be used for any purpose other than to identify prospective properties the viewer may be interested in purchasing. Information provided is deemed reliable but not guaranteed. Listing Courtesy of Raquel Gonzales with Levi Rodgers Real Estate Group.

