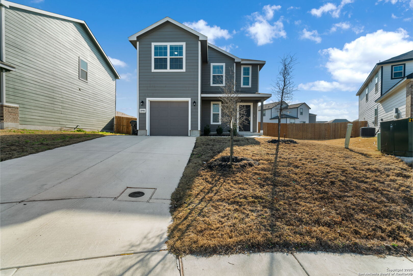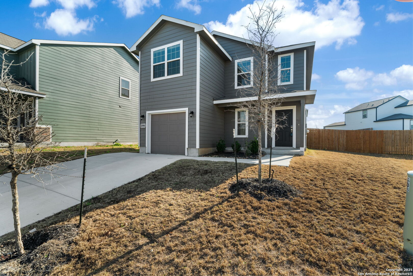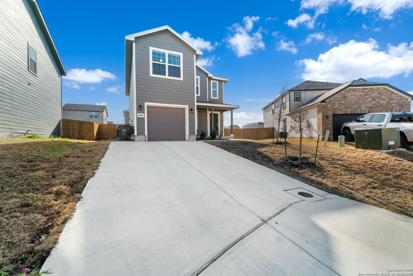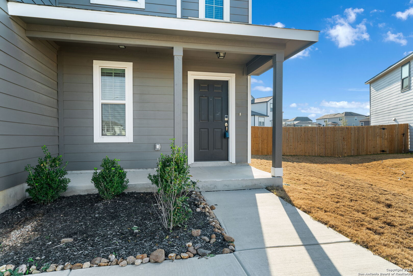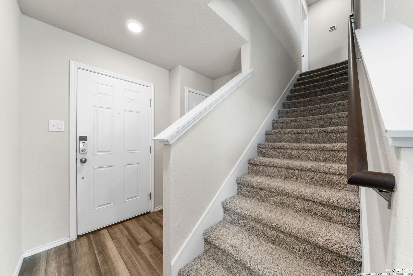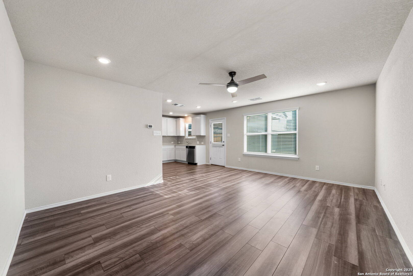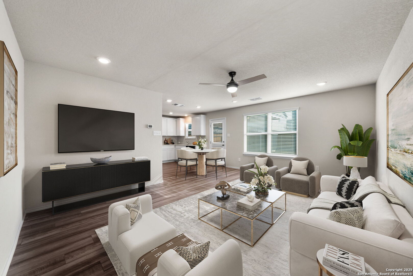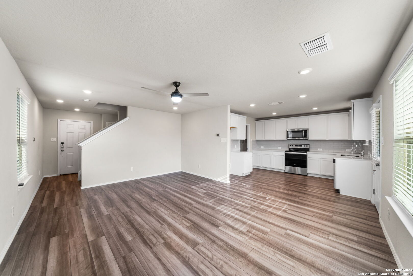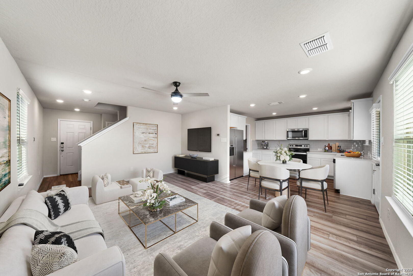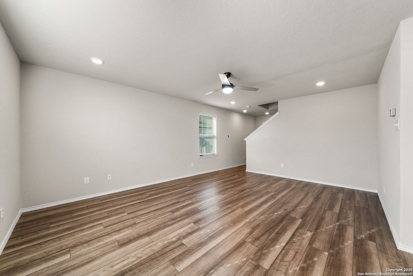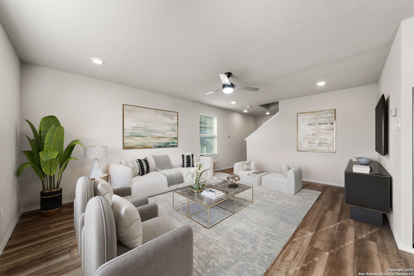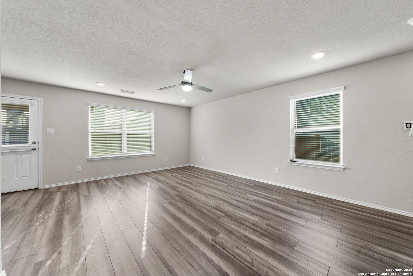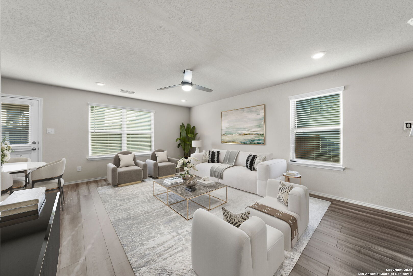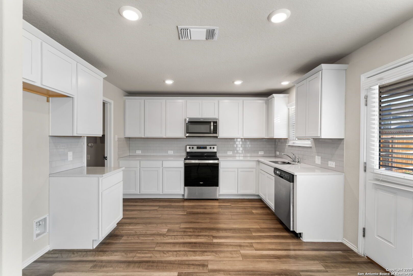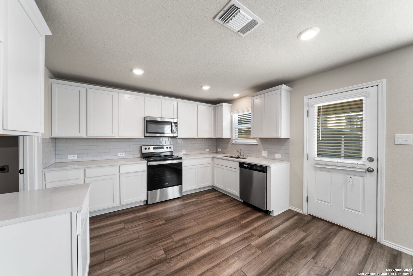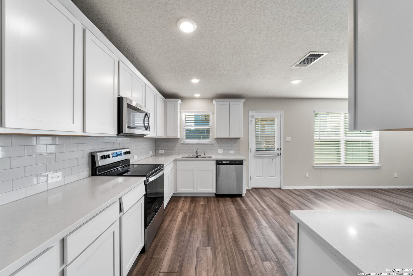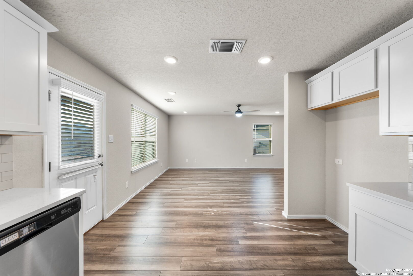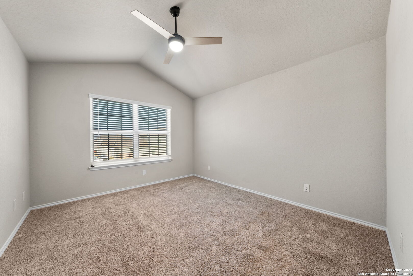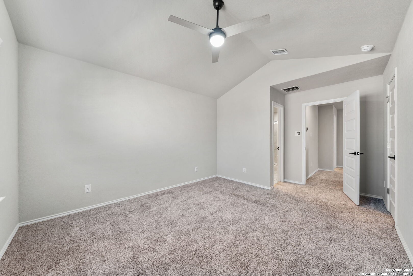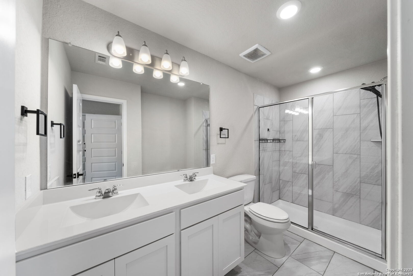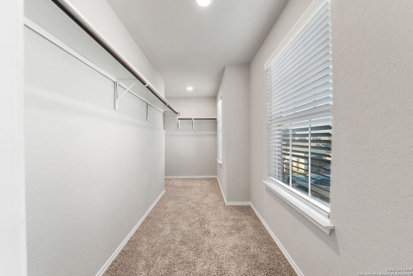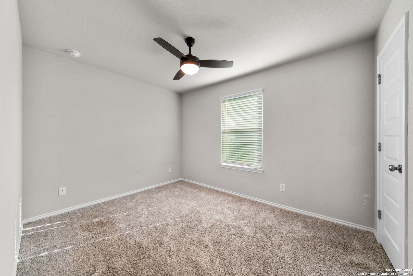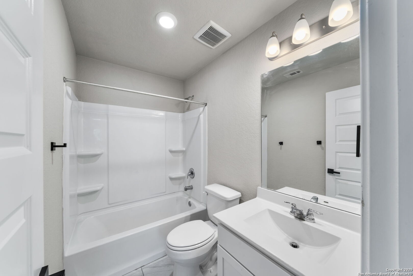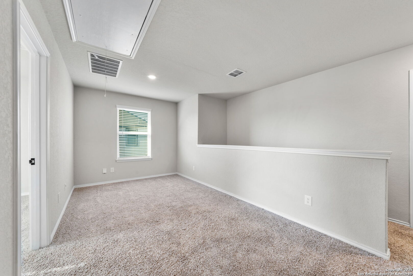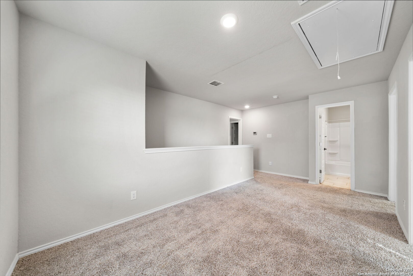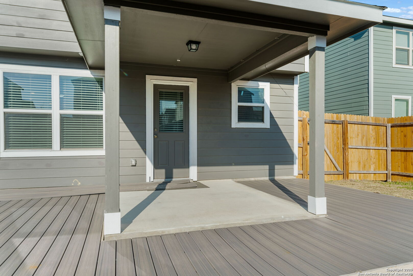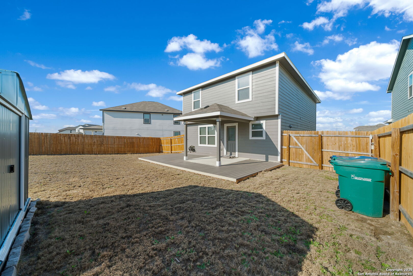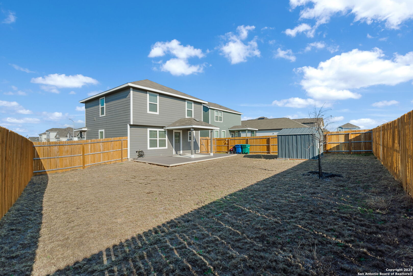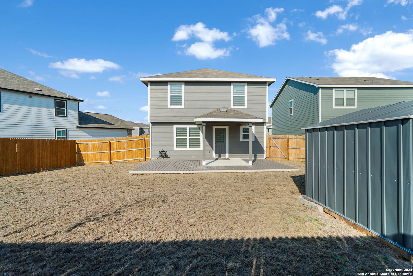Property Details
LOCKHEED DR
Converse, TX 78109
$239,000
3 BD | 3 BA |
Property Description
Tucked in a convenient East San Antonio location, this beautifully maintained two-story home offers 3 bedrooms, 2.5 bathrooms, and a bright, spacious interior designed for modern living. Just minutes from Randolph AFB, I-10, and 1604, this home provides easy access to shopping, dining, and major highways. A new HEB is being built at I10 and 1604. A stunning open kitchen features stainless steel appliances, crisp white cabinetry, and plenty of counter space, making it perfect for meal prep and entertaining. The primary suite is a relaxing retreat with high ceilings, a ceiling fan, a large walk-in closet, and a modern en suite bathroom. Upstairs, a versatile loft area offers the ideal space for a home office, media room, or play area, while all bedrooms are thoughtfully placed on the second floor for added privacy. Step outside to a spacious backyard, complete with a covered patio and wooden deck expansion, perfect for weekend barbecues or unwinding after a long day. A storage shed adds extra convenience. With a well-maintained, move-in-ready interior and a prime location, this home is a must-see. Schedule a tour today!
-
Type: Residential Property
-
Year Built: 2021
-
Cooling: One Central
-
Heating: Central
-
Lot Size: 0.14 Acres
Property Details
- Status:Available
- Type:Residential Property
- MLS #:1842318
- Year Built:2021
- Sq. Feet:1,470
Community Information
- Address:10906 LOCKHEED DR Converse, TX 78109
- County:Bexar
- City:Converse
- Subdivision:MILLICAN GROVE
- Zip Code:78109
School Information
- School System:East Central I.S.D
- High School:East Central
- Middle School:Heritage
- Elementary School:Honor
Features / Amenities
- Total Sq. Ft.:1,470
- Interior Features:One Living Area
- Fireplace(s): Not Applicable
- Floor:Carpeting, Laminate
- Inclusions:Ceiling Fans, Washer Connection, Dryer Connection, Cook Top, Microwave Oven, Disposal, Dishwasher, Solid Counter Tops, City Garbage service
- Master Bath Features:Shower Only
- Exterior Features:Covered Patio, Privacy Fence, Sprinkler System, Double Pane Windows, Storage Building/Shed
- Cooling:One Central
- Heating Fuel:Electric
- Heating:Central
- Master:17x12
- Bedroom 2:12x11
- Bedroom 3:11x11
- Kitchen:12x11
Architecture
- Bedrooms:3
- Bathrooms:3
- Year Built:2021
- Stories:2
- Style:Two Story
- Roof:Composition
- Foundation:Slab
- Parking:One Car Garage
Property Features
- Neighborhood Amenities:Park/Playground
- Water/Sewer:Water System
Tax and Financial Info
- Proposed Terms:Conventional, FHA, VA, Cash
- Total Tax:5425.87
3 BD | 3 BA | 1,470 SqFt
© 2025 Lone Star Real Estate. All rights reserved. The data relating to real estate for sale on this web site comes in part from the Internet Data Exchange Program of Lone Star Real Estate. Information provided is for viewer's personal, non-commercial use and may not be used for any purpose other than to identify prospective properties the viewer may be interested in purchasing. Information provided is deemed reliable but not guaranteed. Listing Courtesy of Lori Hockley with Coldwell Banker D'Ann Harper.

