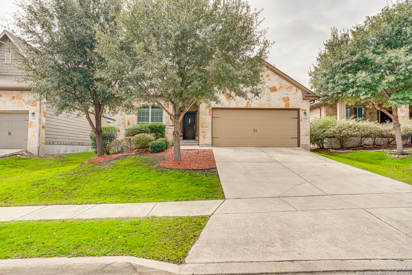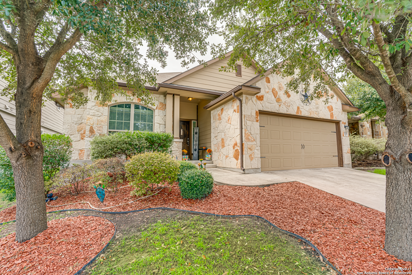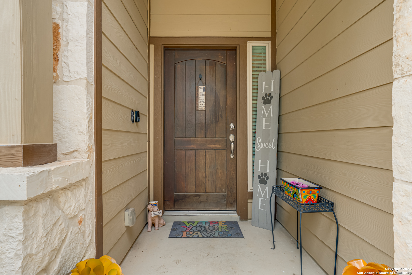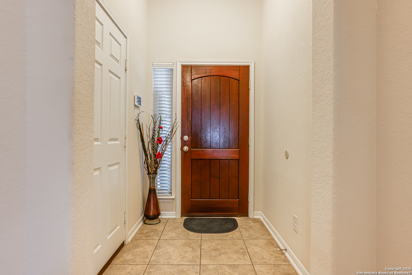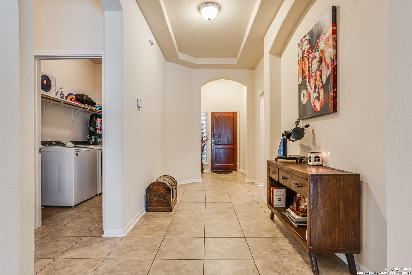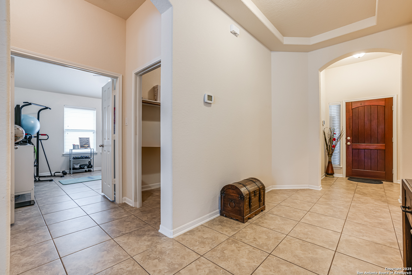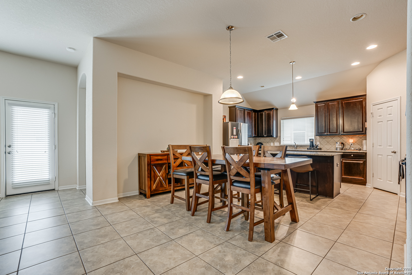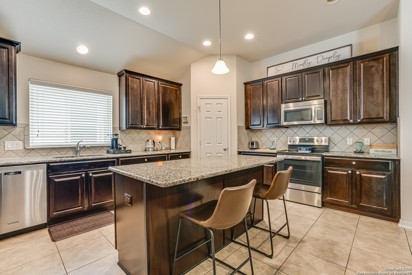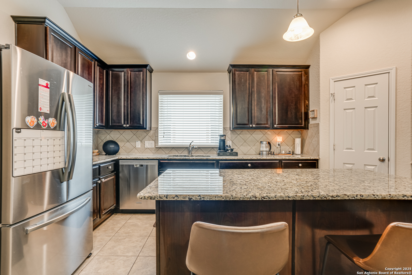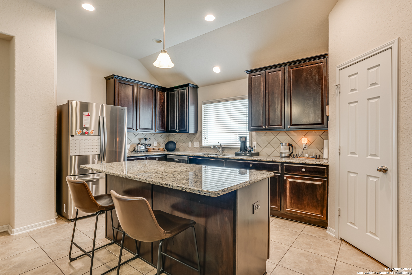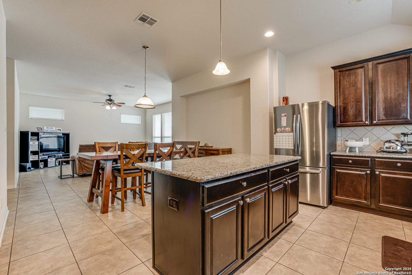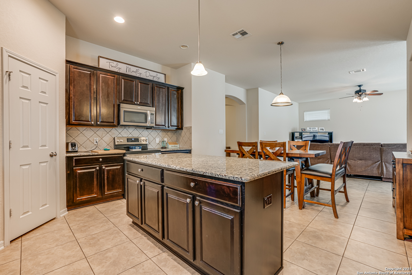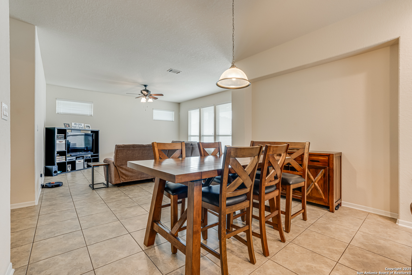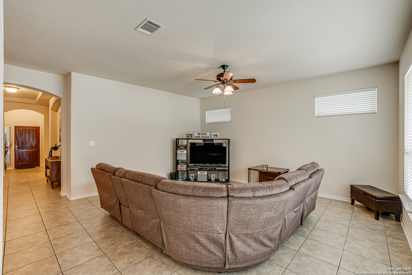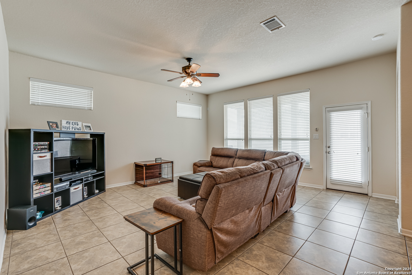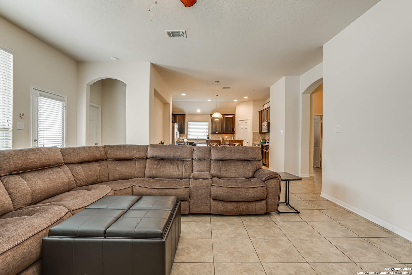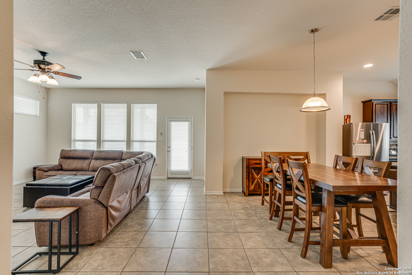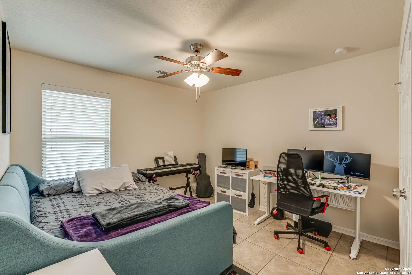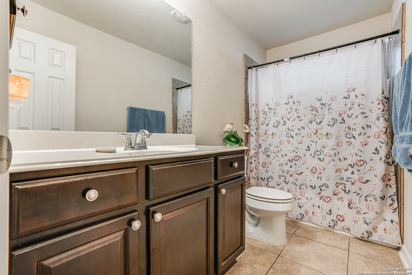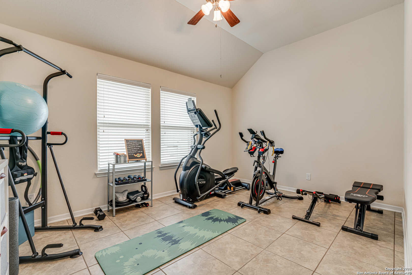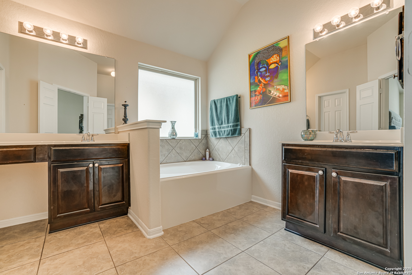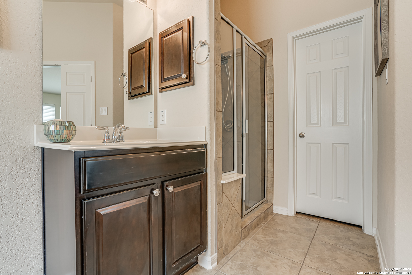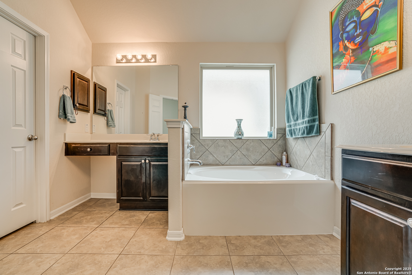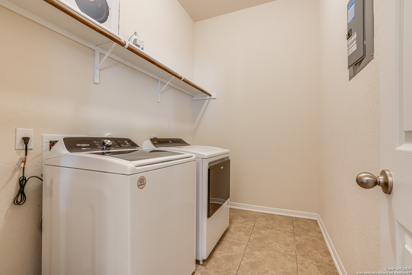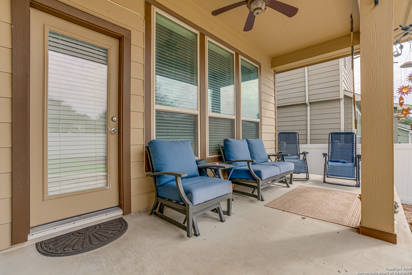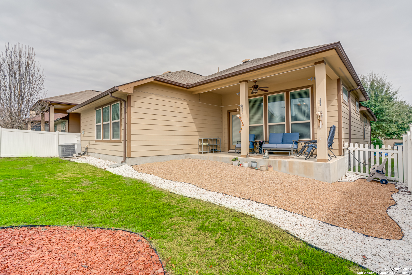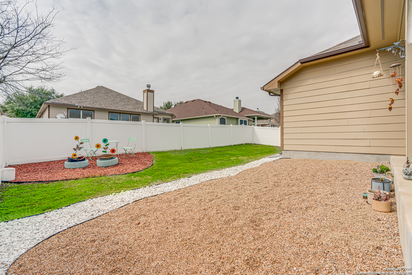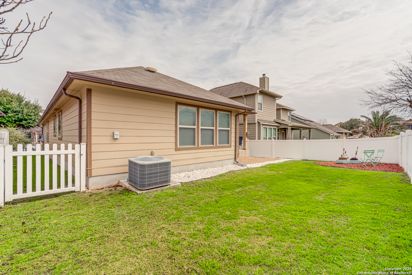Property Details
Brook Shadow
Cibolo, TX 78108
$305,000
3 BD | 2 BA |
Property Description
** Open House Sunday 4/27/25 12:00pm-3:00PM** Welcome to this charming 3-bedroom, 2-bathroom home in the heart of Cibolo, Texas! This thoughtfully designed home features an open-concept layout that seamlessly connects the living, dining, and kitchen areas, creating a bright and inviting atmosphere perfect for entertaining and everyday living. A versatile flex space offers endless possibilities-it can be used as a home office, study, playroom, or even a workout space to fit your lifestyle needs. Throughout the home, you'll find no carpet-just sleek, easy-to-maintain flooring, adding both style and convenience. The spacious primary suite serves as a private retreat with a generous layout, a walk-in closet, and an en-suite bathroom. Two additional bedrooms provide plenty of room for family or guests, and the second bathroom is well-appointed for convenience. Step outside to enjoy a covered patio and a nice-sized backyard, perfect for relaxing, barbecuing, or letting the kids and pets play. This home is located in a wonderful family-friendly community that features a park and splash pad-a great spot for outdoor fun! Nestled in Cibolo, TX, this home is just minutes away from top-rated schools, shopping centers, dining options, and entertainment. It's also conveniently located near Randolph Air Force Base, major highways, and the vibrant city of San Antonio, making commuting a breeze. This beautiful home offers the perfect balance of comfort, style, and convenience. Don't miss your chance to make it yours-schedule a showing today!
-
Type: Residential Property
-
Year Built: 2013
-
Cooling: One Central
-
Heating: Central
-
Lot Size: 0.14 Acres
Property Details
- Status:Available
- Type:Residential Property
- MLS #:1842369
- Year Built:2013
- Sq. Feet:2,021
Community Information
- Address:508 Brook Shadow Cibolo, TX 78108
- County:Guadalupe
- City:Cibolo
- Subdivision:CHARLESTON PARKE
- Zip Code:78108
School Information
- School System:Schertz-Cibolo-Universal City ISD
- High School:Byron Steele High
- Middle School:Elaine Schlather
- Elementary School:Green Valley
Features / Amenities
- Total Sq. Ft.:2,021
- Interior Features:One Living Area, Liv/Din Combo, Island Kitchen, Breakfast Bar, Study/Library, Game Room, Utility Room Inside
- Fireplace(s): Not Applicable
- Floor:Ceramic Tile
- Inclusions:Ceiling Fans, Washer Connection, Dryer Connection, Stove/Range, Refrigerator, Disposal, Dishwasher, Garage Door Opener
- Master Bath Features:Tub/Shower Separate, Separate Vanity, Garden Tub
- Exterior Features:Covered Patio, Privacy Fence, Mature Trees
- Cooling:One Central
- Heating Fuel:Electric
- Heating:Central
- Master:13x16
- Bedroom 2:11x11
- Bedroom 3:10x10
- Dining Room:8x13
- Family Room:18x19
- Kitchen:12x15
- Office/Study:11x15
Architecture
- Bedrooms:3
- Bathrooms:2
- Year Built:2013
- Stories:1
- Style:One Story
- Roof:Composition
- Foundation:Slab
- Parking:Two Car Garage
Property Features
- Neighborhood Amenities:Park/Playground
- Water/Sewer:City
Tax and Financial Info
- Proposed Terms:Conventional, FHA, VA, TX Vet, Cash, 100% Financing
- Total Tax:6090.87
3 BD | 2 BA | 2,021 SqFt
© 2025 Lone Star Real Estate. All rights reserved. The data relating to real estate for sale on this web site comes in part from the Internet Data Exchange Program of Lone Star Real Estate. Information provided is for viewer's personal, non-commercial use and may not be used for any purpose other than to identify prospective properties the viewer may be interested in purchasing. Information provided is deemed reliable but not guaranteed. Listing Courtesy of Ricardo Gonzalez with Keller Williams Heritage.

