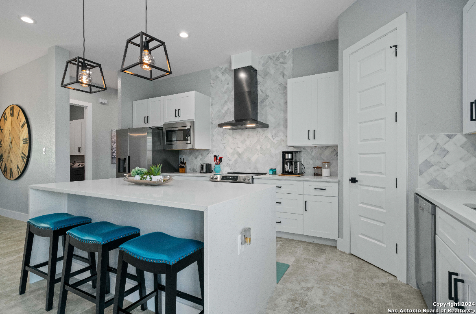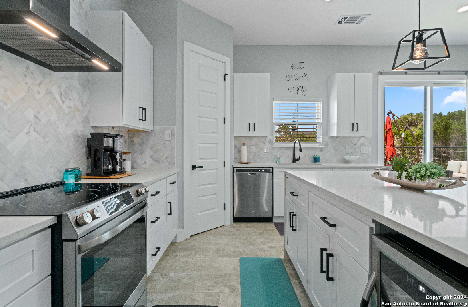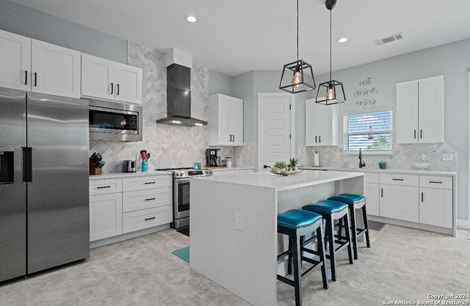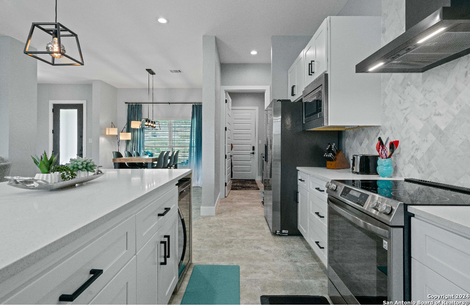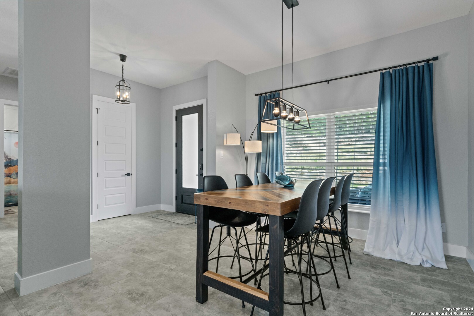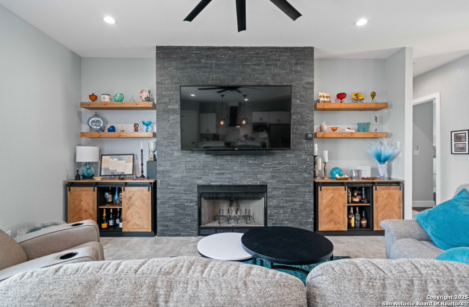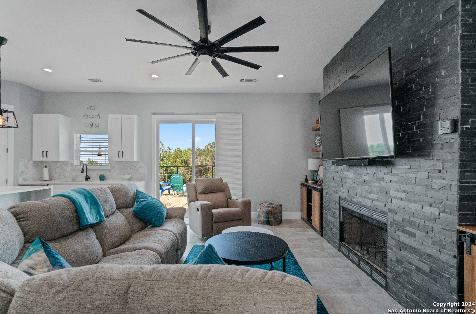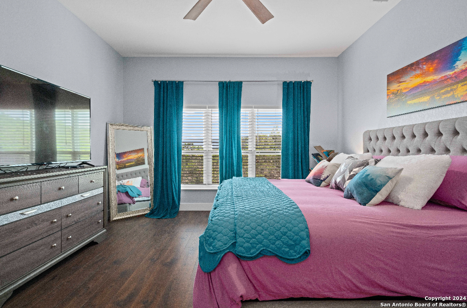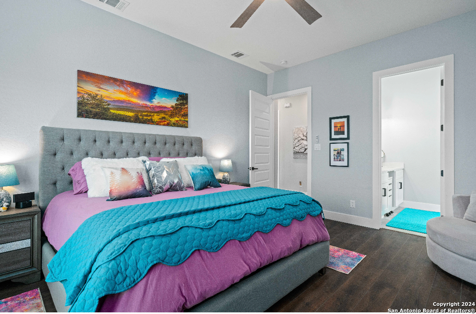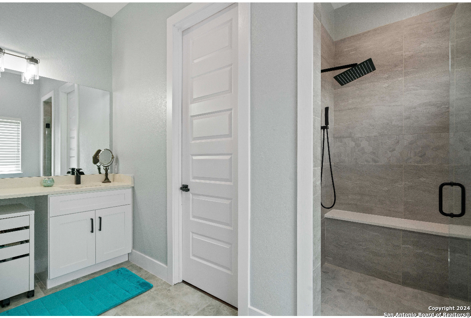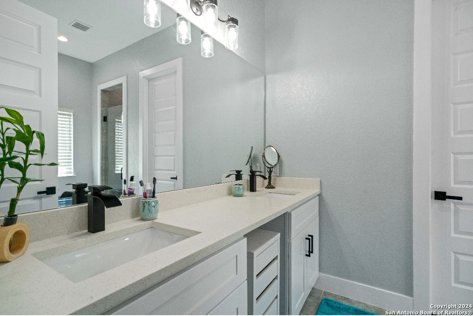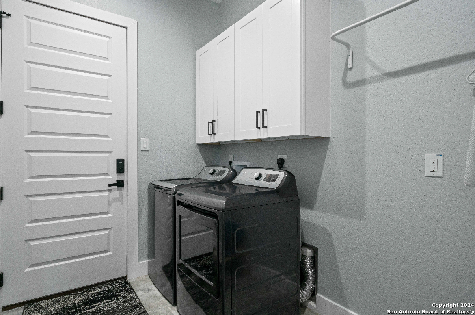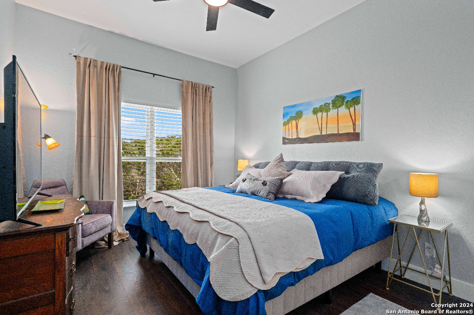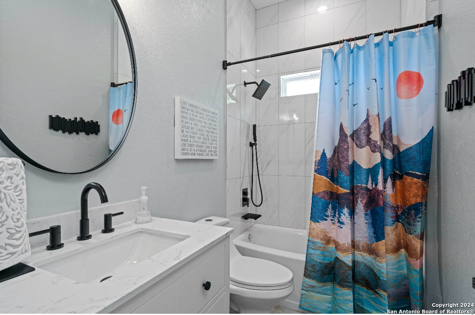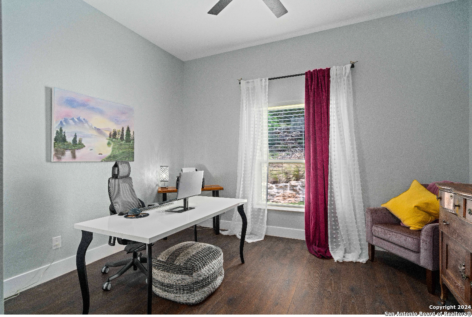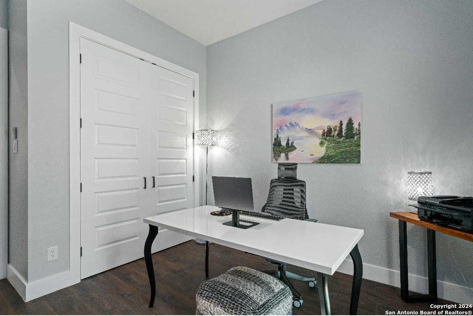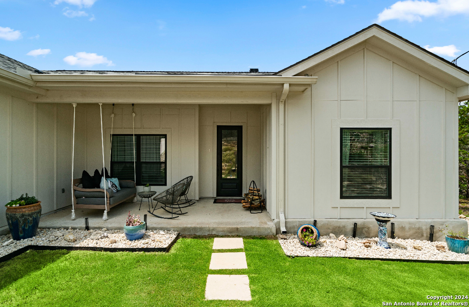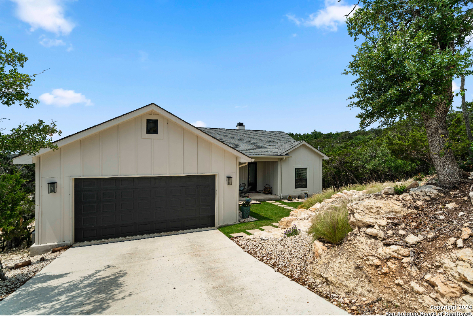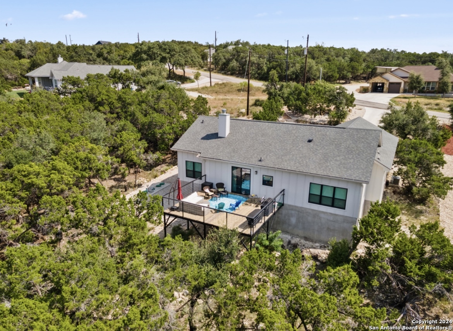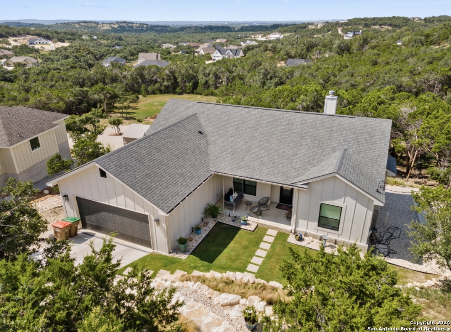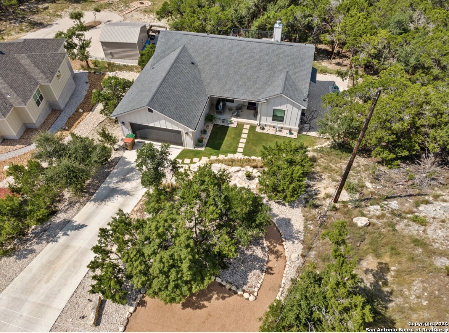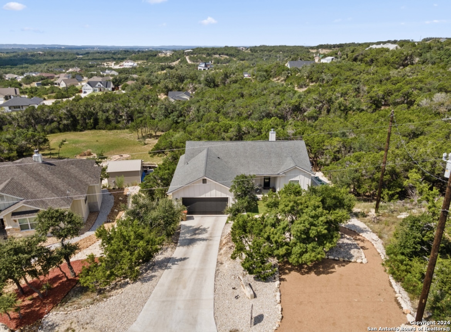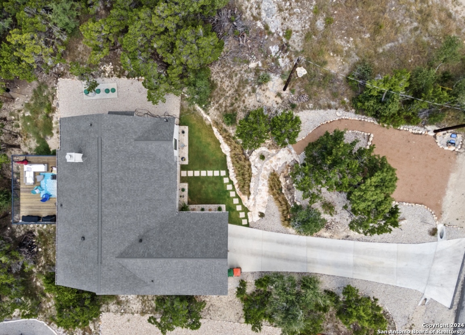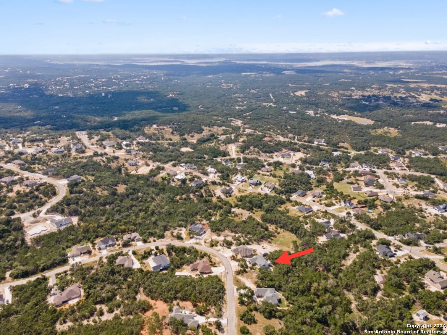Property Details
Magnolia Meadows
Canyon Lake, TX 78133
$509,000
3 BD | 2 BA |
Property Description
Welcome to your new Hill Country home in beautiful Canyon Lake, TX. Here you'll be surrounded by mature trees & peaceful living. Inside you fall in love with a spacious open living area perfect for entertaining, gorgeous white quartz waterfall countertop and stone fireplace. Off the living room are sliding doors leading to your oversized deck which allows expansive views for miles. Perfect way to watch the sunsets. Home features soft close cabinets, water softener, gutters and custom blinds throughout. Two additional parking spaces are also reserved for guests and home is still under builder warranty. This home is just a short 10 min drive to the lake where you can enjoy any and all water activities, shopping, and all this beautiful town has to offer.
-
Type: Residential Property
-
Year Built: 2022
-
Cooling: One Central
-
Heating: Central
-
Lot Size: 0.73 Acres
Property Details
- Status:Available
- Type:Residential Property
- MLS #:1791751
- Year Built:2022
- Sq. Feet:1,829
Community Information
- Address:259 Magnolia Meadows Canyon Lake, TX 78133
- County:Comal
- City:Canyon Lake
- Subdivision:SUMMIT NORTH PH 2
- Zip Code:78133
School Information
- School System:Comal
- High School:Canyon Lake
- Middle School:Mountain Valley
- Elementary School:Rebecca Creek
Features / Amenities
- Total Sq. Ft.:1,829
- Interior Features:One Living Area, Separate Dining Room, Eat-In Kitchen, Island Kitchen, Utility Room Inside, 1st Floor Lvl/No Steps, Open Floor Plan, Walk in Closets
- Fireplace(s): One
- Floor:Ceramic Tile, Laminate
- Inclusions:Ceiling Fans, Washer Connection, Dryer Connection, Self-Cleaning Oven, Stove/Range, Disposal, Dishwasher
- Master Bath Features:Shower Only, Double Vanity
- Exterior Features:Deck/Balcony, Double Pane Windows, Has Gutters, Mature Trees
- Cooling:One Central
- Heating Fuel:Electric
- Heating:Central
- Master:17x15
- Bedroom 2:14x14
- Bedroom 3:14x12
- Dining Room:12x12
- Kitchen:19x9
Architecture
- Bedrooms:3
- Bathrooms:2
- Year Built:2022
- Stories:1
- Style:One Story, Ranch, Traditional
- Roof:Heavy Composition
- Foundation:Slab
- Parking:Two Car Garage
Property Features
- Neighborhood Amenities:Controlled Access
- Water/Sewer:Sewer System, Aerobic Septic
Tax and Financial Info
- Proposed Terms:Conventional, FHA, VA, TX Vet, Cash
- Total Tax:4500
3 BD | 2 BA | 1,829 SqFt
© 2025 Lone Star Real Estate. All rights reserved. The data relating to real estate for sale on this web site comes in part from the Internet Data Exchange Program of Lone Star Real Estate. Information provided is for viewer's personal, non-commercial use and may not be used for any purpose other than to identify prospective properties the viewer may be interested in purchasing. Information provided is deemed reliable but not guaranteed. Listing Courtesy of Amanda London with BHHS Don Johnson, REALTORS.

