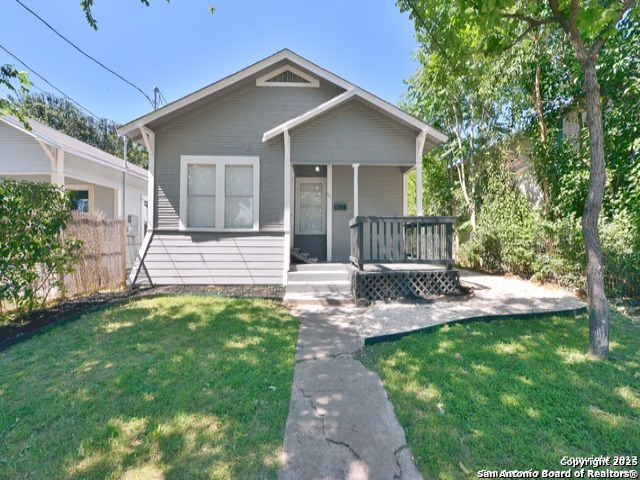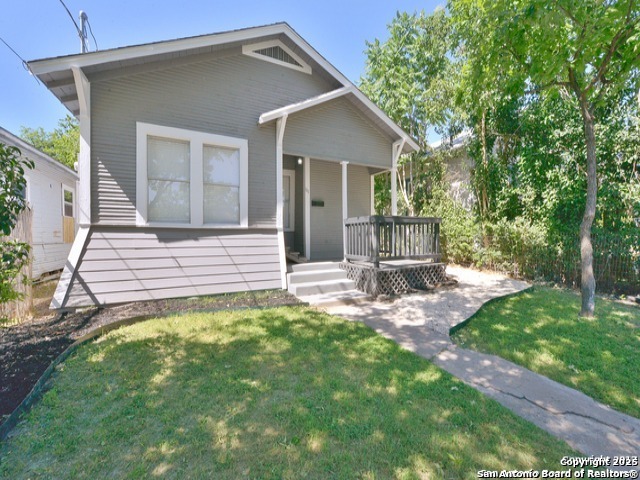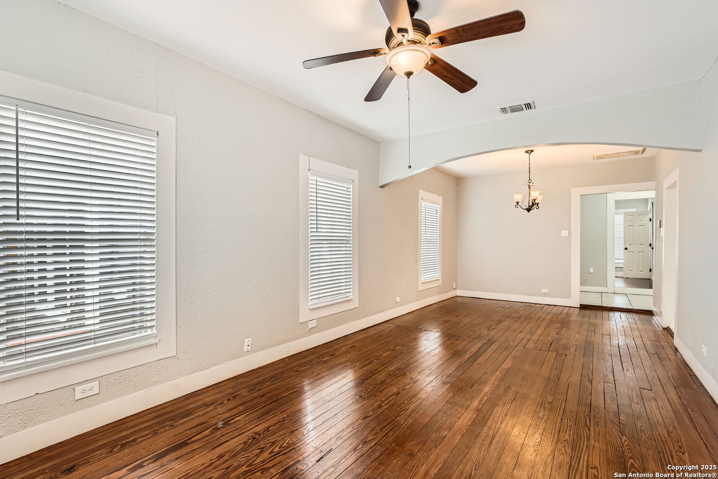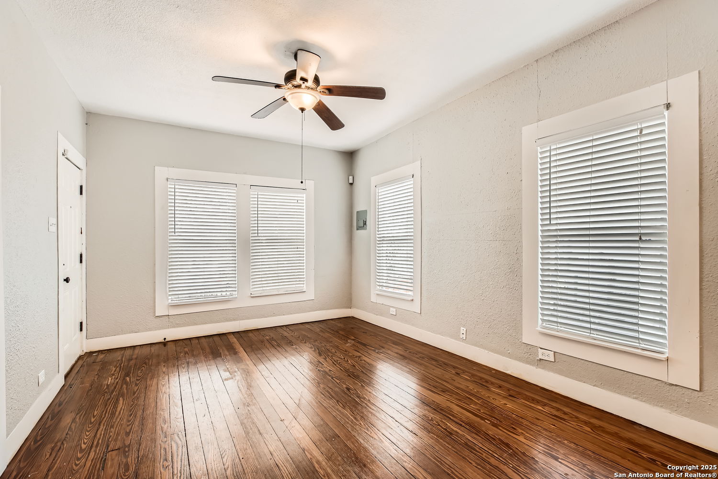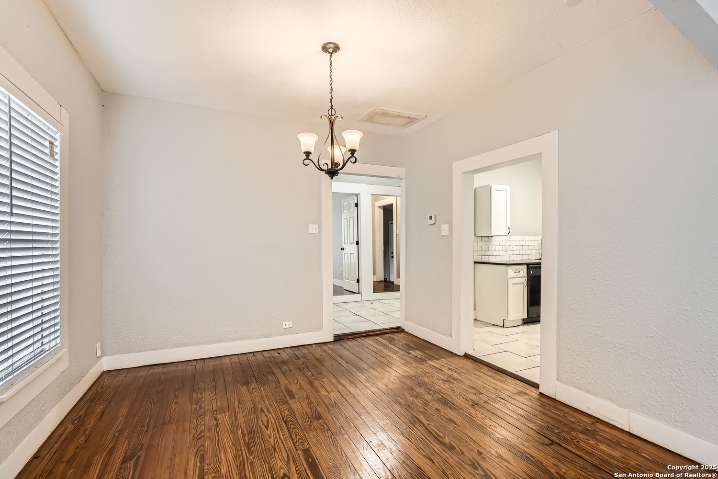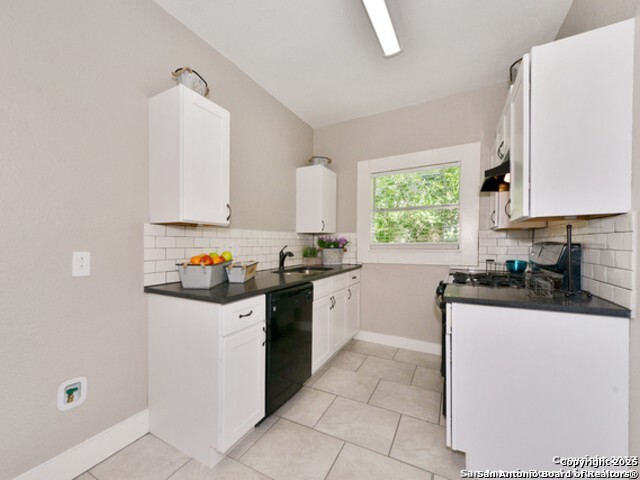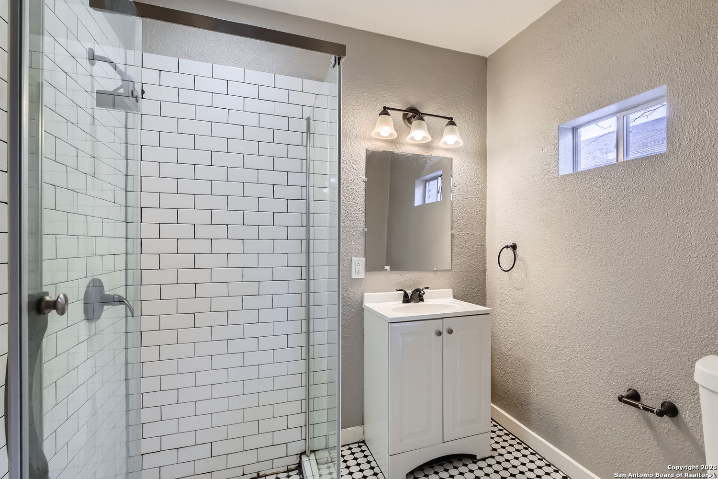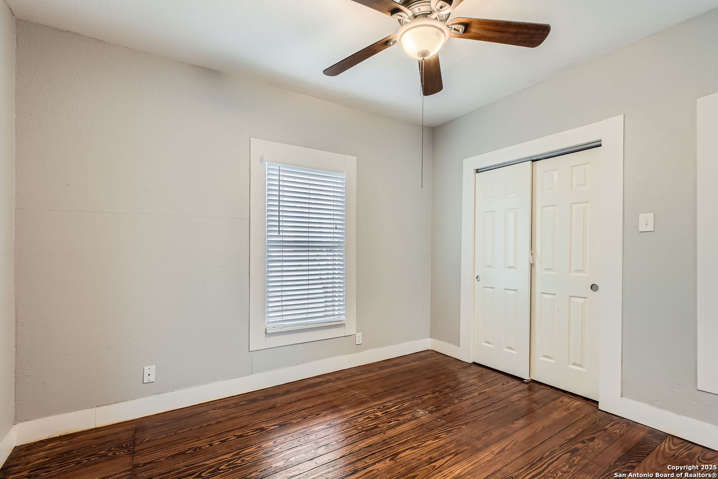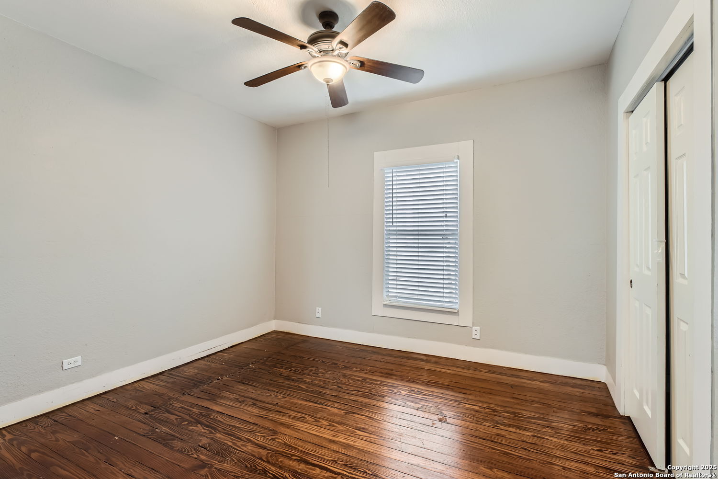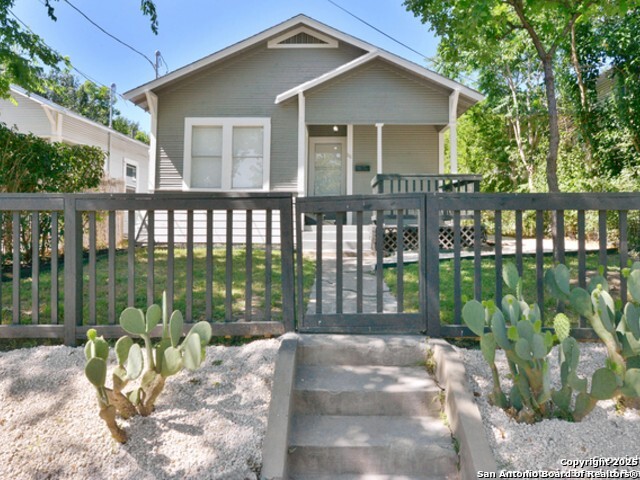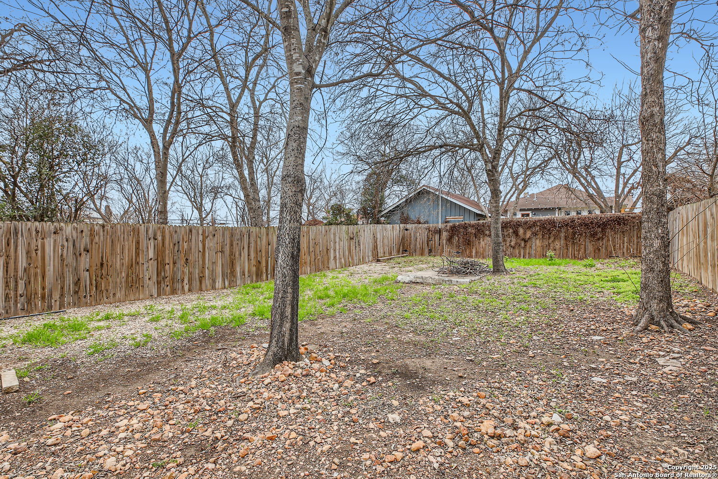Property Details
Nelson Ave
San Antonio, TX 78210
$196,000
2 BD | 2 BA |
Property Description
This charming one-story home, nestled in the popular Denver Heights community offers an inviting home with complete comfort. In the heart of all the new Eastside revitalization! This Beautiful Move In Ready 2 Bed 2 Bath home has original hardwood flooring and moldings, an extra large backyard, central air and ceiling fans. Conveniently located close to the Alamodome, the famous RiverWalk and the Pearl District. This location ensures easy access to premier entertainment, dining, and shopping. This is a gem waiting to be discovered as your next home or Air BNB Investment Property! This property will not last long at this price which is well below BCAD Appraisal Value so schedule a showing today so your buyers can meet their forever home!
-
Type: Residential Property
-
Year Built: 1939
-
Cooling: One Central
-
Heating: Central
-
Lot Size: 0.12 Acres
Property Details
- Status:Available
- Type:Residential Property
- MLS #:1844001
- Year Built:1939
- Sq. Feet:1,131
Community Information
- Address:111 Nelson Ave San Antonio, TX 78210
- County:Bexar
- City:San Antonio
- Subdivision:S OF MLK TO ARANSAS
- Zip Code:78210
School Information
- School System:San Antonio I.S.D.
- High School:Call District
- Middle School:Call District
- Elementary School:Call District
Features / Amenities
- Total Sq. Ft.:1,131
- Interior Features:One Living Area, Separate Dining Room, Study/Library, 1st Floor Lvl/No Steps, High Ceilings, Open Floor Plan, All Bedrooms Downstairs
- Fireplace(s): Not Applicable
- Floor:Ceramic Tile, Wood
- Inclusions:Ceiling Fans, Washer Connection, Dryer Connection, Stove/Range, Disposal, Dishwasher, Vent Fan, Smoke Alarm, Solid Counter Tops
- Master Bath Features:Tub/Shower Combo, Single Vanity
- Exterior Features:Privacy Fence, Chain Link Fence, Mature Trees
- Cooling:One Central
- Heating Fuel:Natural Gas
- Heating:Central
- Master:13x12
- Bedroom 2:12x12
- Dining Room:12x10
- Family Room:16x12
- Kitchen:11x7
Architecture
- Bedrooms:2
- Bathrooms:2
- Year Built:1939
- Stories:1
- Style:One Story, Traditional
- Roof:Composition
- Foundation:Cedar Post
- Parking:None/Not Applicable
Property Features
- Neighborhood Amenities:None
- Water/Sewer:Water System, Sewer System, City
Tax and Financial Info
- Proposed Terms:Conventional, FHA, VA, Cash
- Total Tax:5368.32
2 BD | 2 BA | 1,131 SqFt
© 2025 Lone Star Real Estate. All rights reserved. The data relating to real estate for sale on this web site comes in part from the Internet Data Exchange Program of Lone Star Real Estate. Information provided is for viewer's personal, non-commercial use and may not be used for any purpose other than to identify prospective properties the viewer may be interested in purchasing. Information provided is deemed reliable but not guaranteed. Listing Courtesy of Yvette Rosales with Christian Brother, REALTORS.

