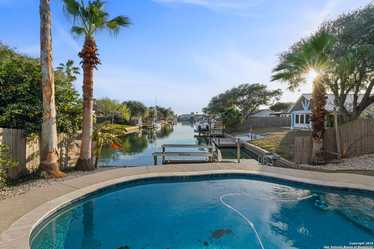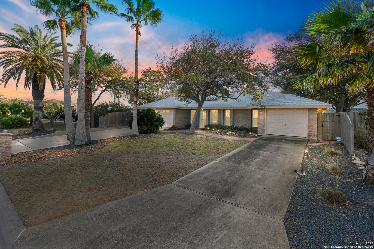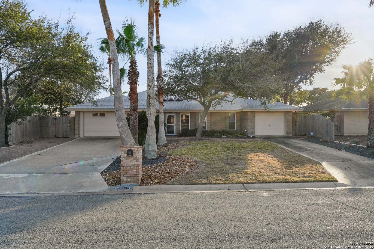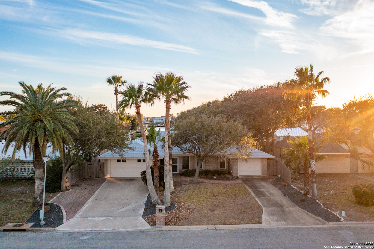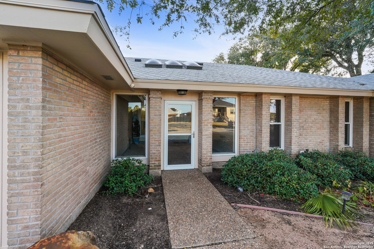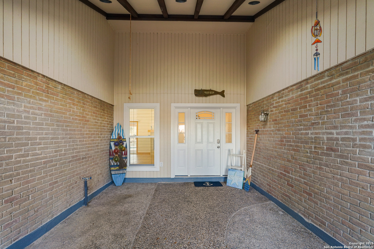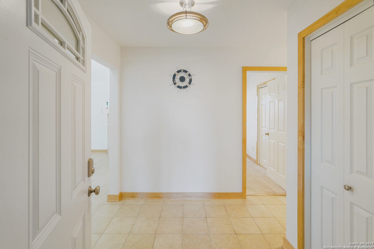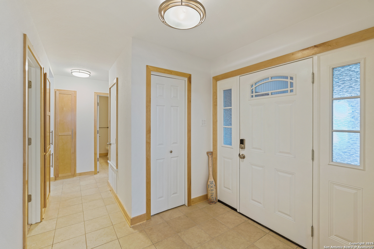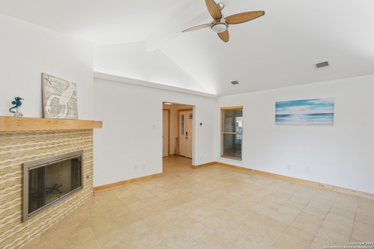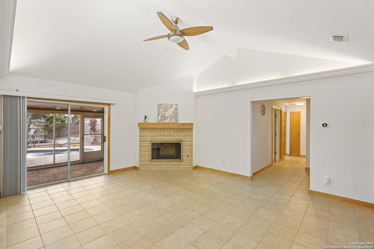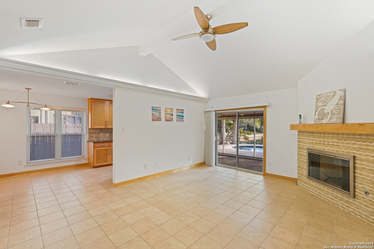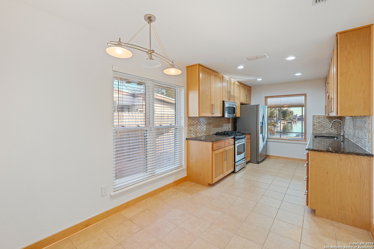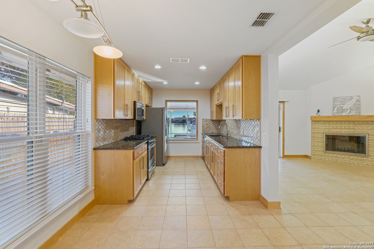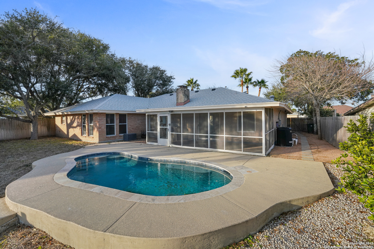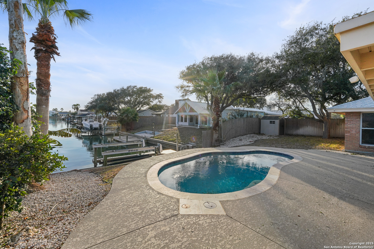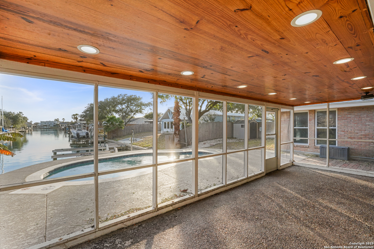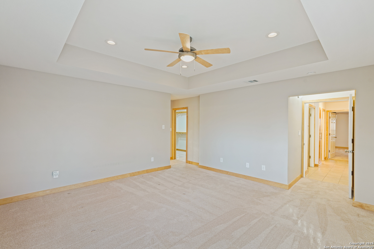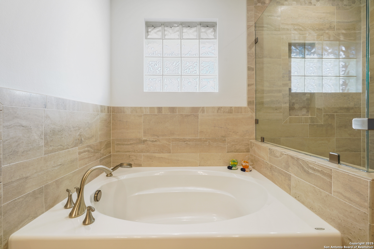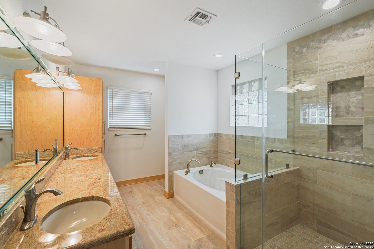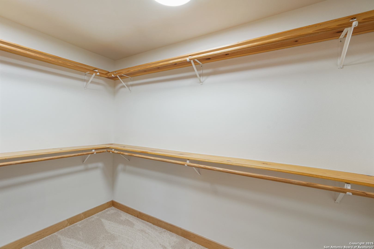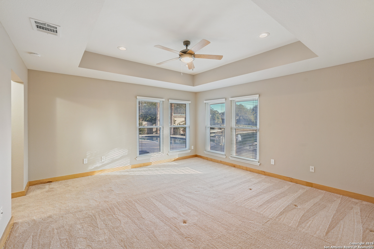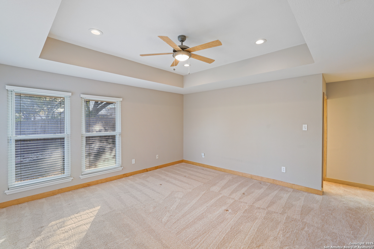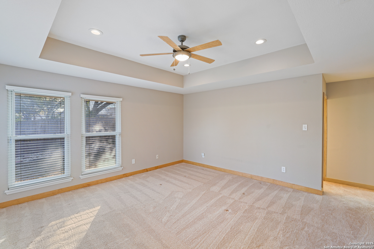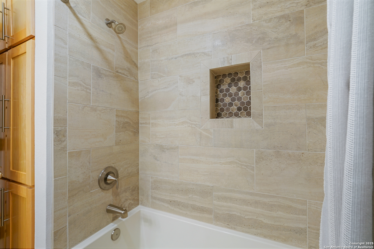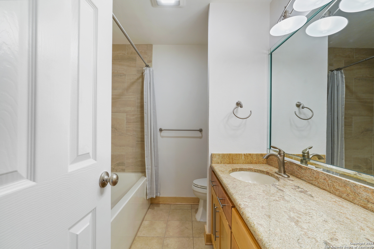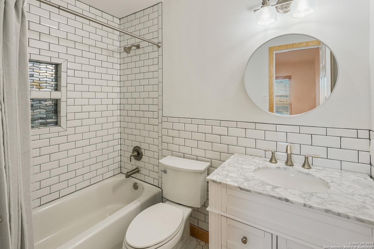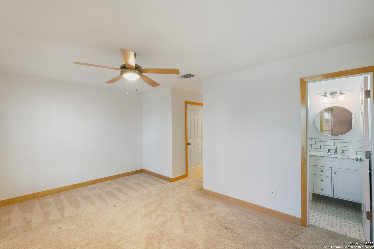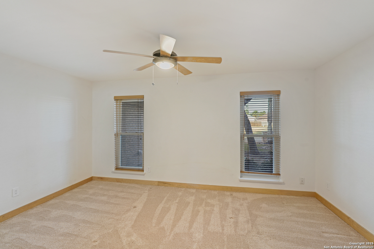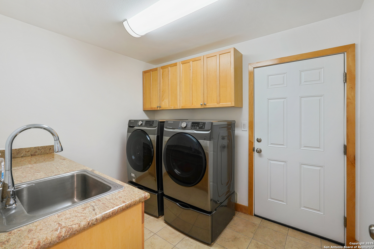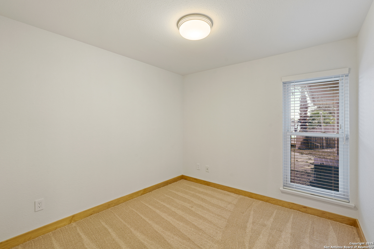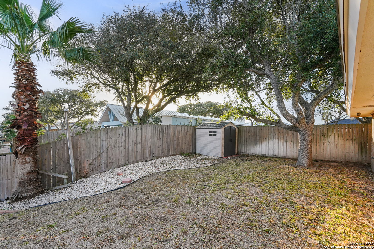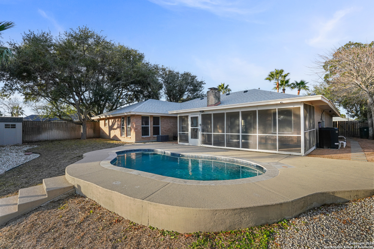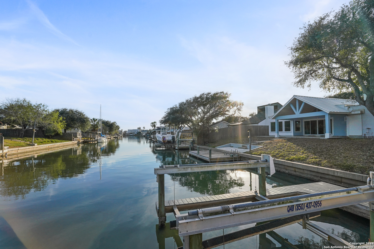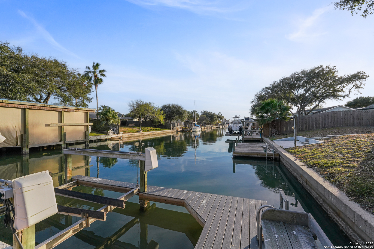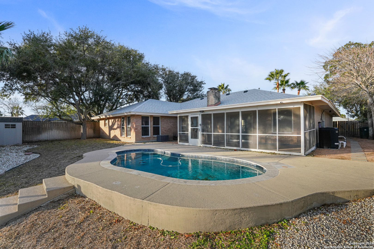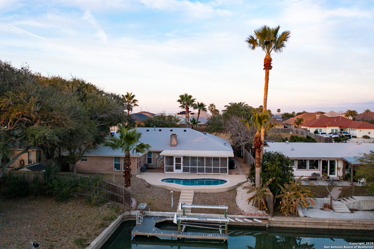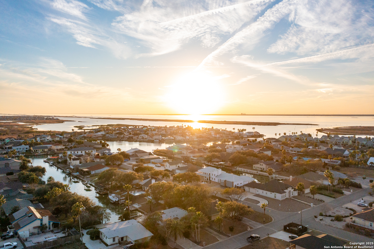Property Details
Sea Horse Ave
Corpus Christi, TX 78418
$749,000
3 BD | 3 BA |
Property Description
Welcome to your dream waterfront oasis! This stunning 3-bedroom, 3-bathroom home offers an exceptional blend of comfort, style, and prime island living. Spanning over 1,900 square feet, this meticulously maintained residence boasts not one, but two luxurious owner suites, perfect for ultimate privacy and relaxation. Whether you're hosting guests or enjoying quiet evenings, this layout offers the perfect balance of space and convenience. Go outside and be captivated by the waterfront views, and take a dip in the heated pool. This home comes with your own boat lift, the possibilities are endless for water adventures right at your doorstep. The large, screened-in patio is ideal for entertaining or enjoying a peaceful morning coffee while soaking in the serene surroundings. The home's ample garage space can accommodate both cars and boats, making it perfect for those with an active lifestyle and love for outdoor activities. Plus, with the beach, shopping, dining, and entertainment just minutes away, you'll experience the best of both worlds-privacy and accessibility. This is your opportunity to embrace the ultimate island lifestyle. Welcome home to a place where every day feels like a vacation!
-
Type: Residential Property
-
Year Built: 1975
-
Cooling: One Central
-
Heating: Central
-
Lot Size: 0.21 Acres
Property Details
- Status:Available
- Type:Residential Property
- MLS #:1844371
- Year Built:1975
- Sq. Feet:1,936
Community Information
- Address:13907 Sea Horse Ave Corpus Christi, TX 78418
- County:Nueces
- City:Corpus Christi
- Subdivision:OUT/NUECES COUNTY
- Zip Code:78418
School Information
- School System:FLOUR BLUFF ISD
- High School:FLOUR BLUFF
- Middle School:FLOUR BLUFF
- Elementary School:FLOUR BLUFF
Features / Amenities
- Total Sq. Ft.:1,936
- Interior Features:One Living Area, Walk-In Pantry, Utility Room Inside, Laundry Room, Walk in Closets
- Fireplace(s): One, Living Room
- Floor:Carpeting, Ceramic Tile
- Inclusions:Ceiling Fans, Washer Connection, Dryer Connection, Washer, Dryer, Built-In Oven, Gas Cooking, Refrigerator, Disposal, Dishwasher
- Master Bath Features:Tub/Shower Separate
- Cooling:One Central
- Heating Fuel:Natural Gas
- Heating:Central
- Master:20x18
- Bedroom 2:10x10
- Dining Room:10x10
- Kitchen:10x8
Architecture
- Bedrooms:3
- Bathrooms:3
- Year Built:1975
- Stories:1
- Style:One Story
- Roof:Composition
- Foundation:Slab
- Parking:Four or More Car Garage
Property Features
- Neighborhood Amenities:Waterfront Access, Boat Ramp, Boat Dock, Other - See Remarks
- Water/Sewer:City
Tax and Financial Info
- Proposed Terms:Conventional, FHA, VA, Cash
- Total Tax:15468
3 BD | 3 BA | 1,936 SqFt
© 2025 Lone Star Real Estate. All rights reserved. The data relating to real estate for sale on this web site comes in part from the Internet Data Exchange Program of Lone Star Real Estate. Information provided is for viewer's personal, non-commercial use and may not be used for any purpose other than to identify prospective properties the viewer may be interested in purchasing. Information provided is deemed reliable but not guaranteed. Listing Courtesy of Jordan Huber with Phillips & Associates Realty.

