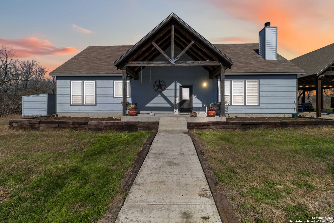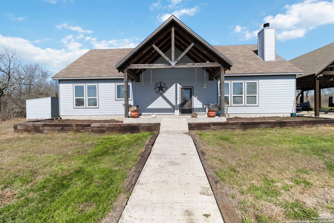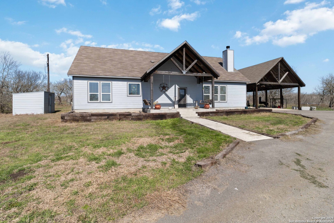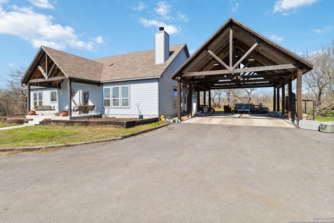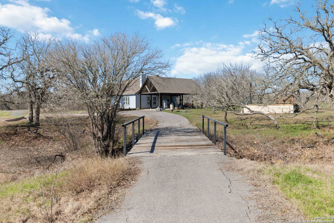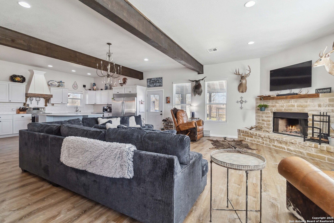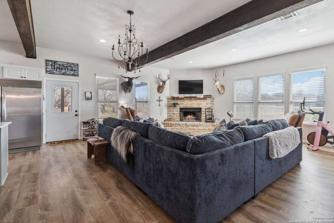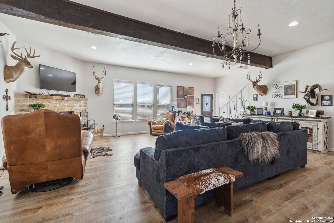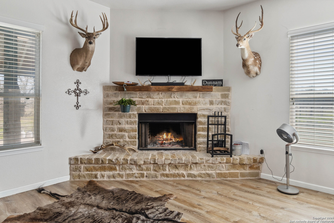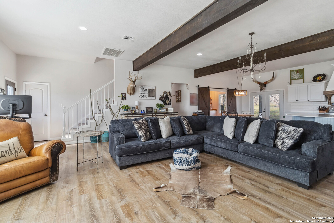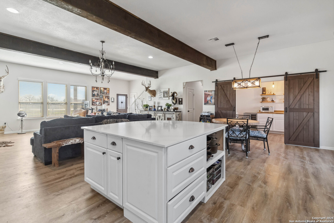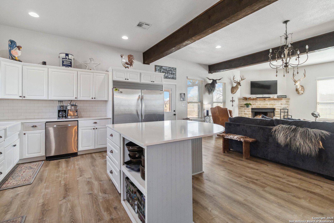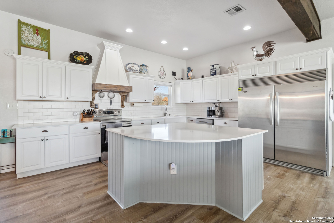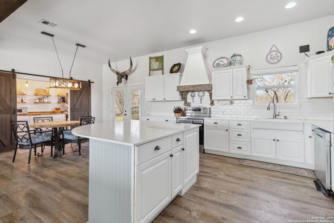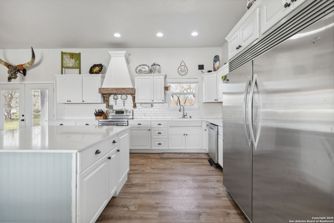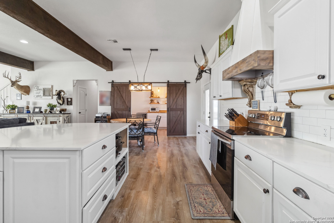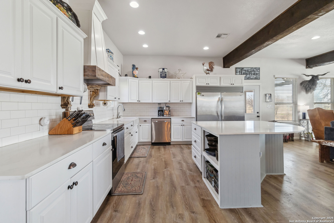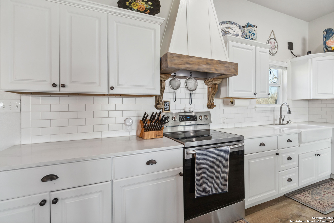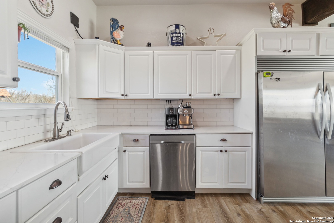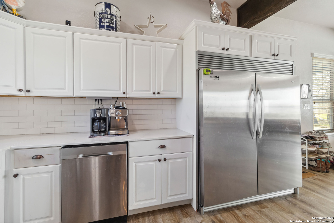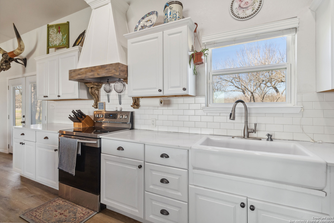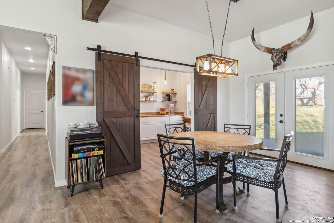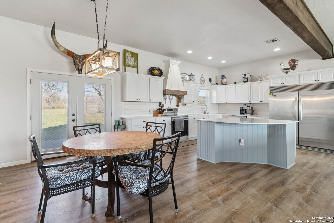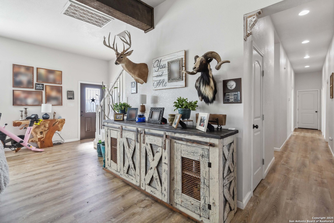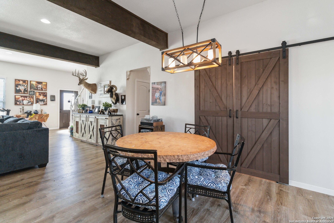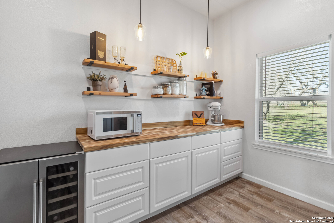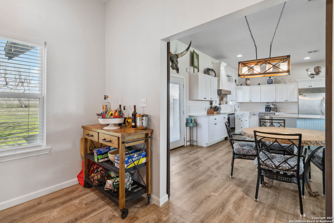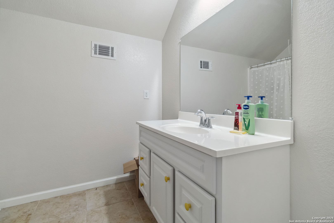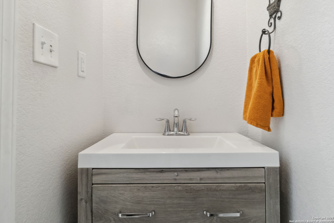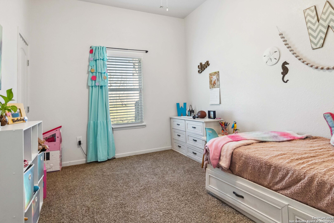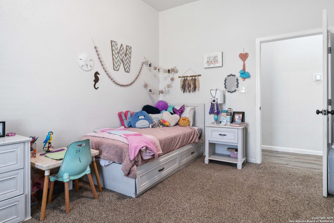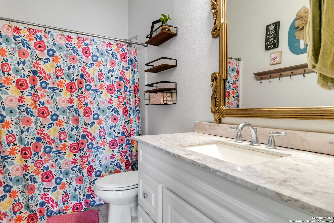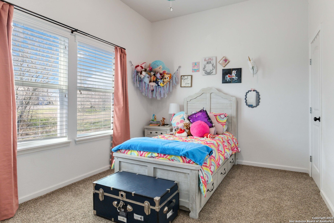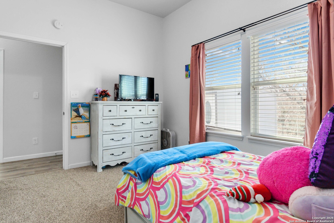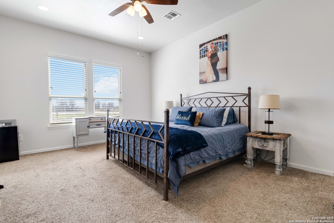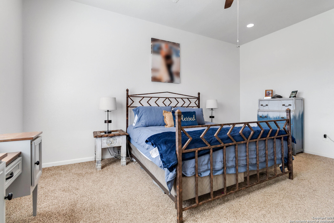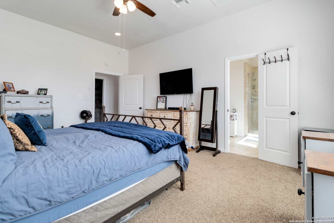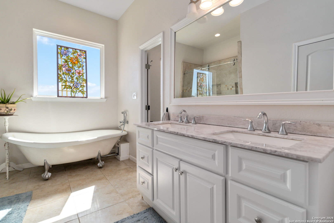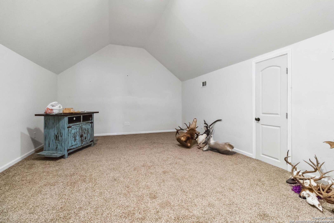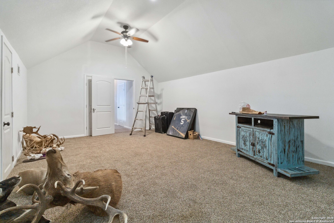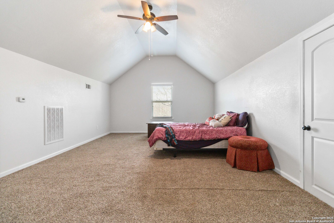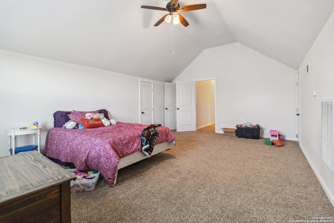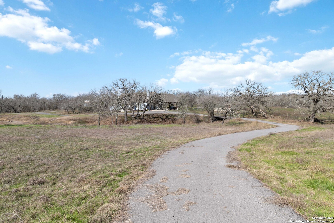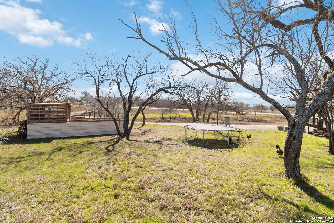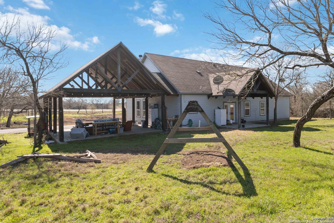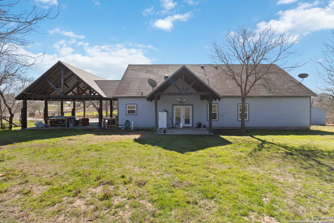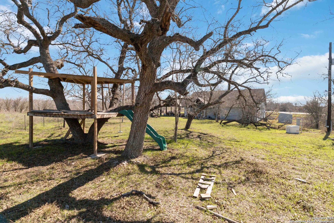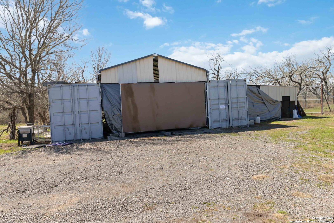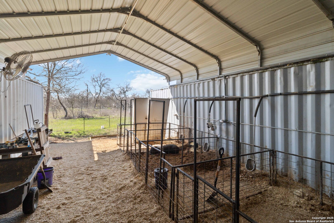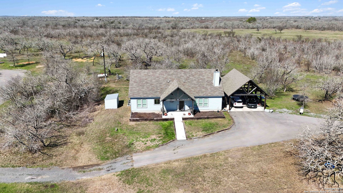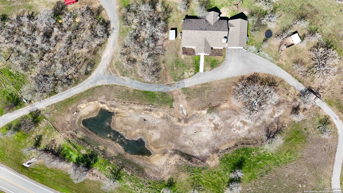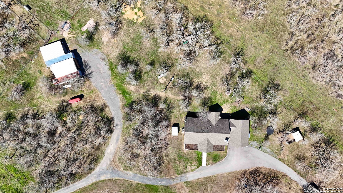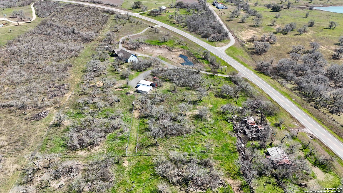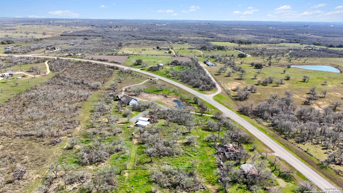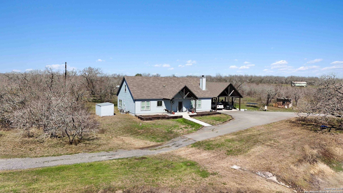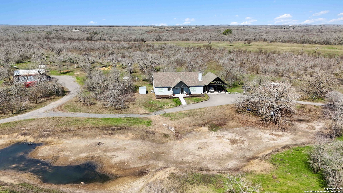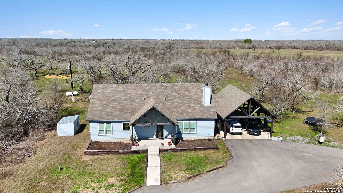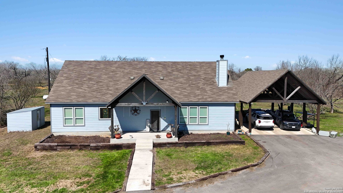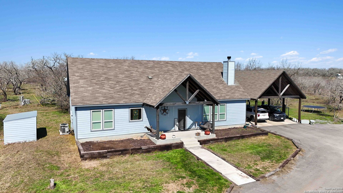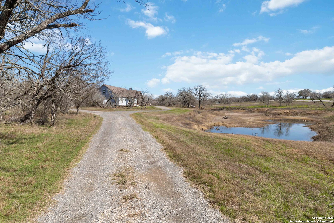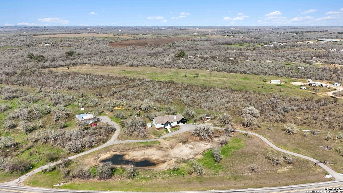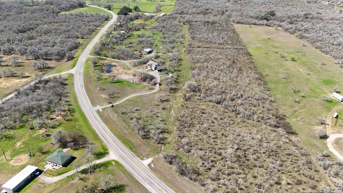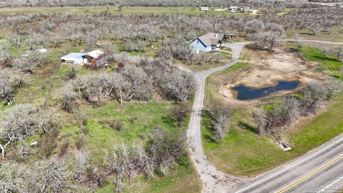Property Details
FM 2438
Seguin, TX 78155
$835,000
4 BD | 4 BA |
Property Description
Country living at its best! This property consists of two parcels totaling 13.900 acres of Ag-Exempt, UNRESTRICTED land! This home has a beautiful open floor plan, high ceilings, and a walk-in butlers pantry that is a chef's dream! 3 bedrooms downstairs, including an owners suite with a freestanding tub. Upstairs has a full bathroom, bedroom and large game room. Bring your chickens, pigs and pets to a recently upgraded container barn, complete with water and generator power. Stock pond in front of the home has experienced some drought conditions, but may be restored. This home has all the peace and quiet associated with country living, while located a short 7 miles from downtown Seguin, I-10 and the 130 Tollway! A homesteaders dream!
-
Type: Residential Property
-
Year Built: 2017
-
Cooling: Two Central
-
Heating: Central
-
Lot Size: 13.90 Acres
Property Details
- Status:Available
- Type:Residential Property
- MLS #:1845281
- Year Built:2017
- Sq. Feet:2,940
Community Information
- Address:2662 FM 2438 Seguin, TX 78155
- County:Guadalupe
- City:Seguin
- Subdivision:NONE
- Zip Code:78155
School Information
- School System:Seguin
- High School:Seguin
- Middle School:Seguin
- Elementary School:Seguin
Features / Amenities
- Total Sq. Ft.:2,940
- Interior Features:One Living Area, Eat-In Kitchen, Island Kitchen, Walk-In Pantry, Game Room, Utility Room Inside, Open Floor Plan, Laundry Main Level
- Fireplace(s): One
- Floor:Carpeting, Ceramic Tile, Laminate
- Inclusions:Ceiling Fans, Stove/Range, Refrigerator, Electric Water Heater
- Master Bath Features:Tub/Shower Separate, Double Vanity
- Exterior Features:Covered Patio, Partial Fence, Storage Building/Shed, Other - See Remarks
- Cooling:Two Central
- Heating Fuel:Electric
- Heating:Central
- Master:14x18
- Bedroom 2:10x14
- Bedroom 3:10x14
- Bedroom 4:21x15
- Dining Room:12x14
- Family Room:24x22
- Kitchen:13x14
Architecture
- Bedrooms:4
- Bathrooms:4
- Year Built:2017
- Stories:2
- Style:Two Story
- Roof:Composition
- Foundation:Slab
- Parking:None/Not Applicable
Property Features
- Neighborhood Amenities:None
- Water/Sewer:Septic
Tax and Financial Info
- Proposed Terms:Conventional, Cash
- Total Tax:10937.43
4 BD | 4 BA | 2,940 SqFt
© 2025 Lone Star Real Estate. All rights reserved. The data relating to real estate for sale on this web site comes in part from the Internet Data Exchange Program of Lone Star Real Estate. Information provided is for viewer's personal, non-commercial use and may not be used for any purpose other than to identify prospective properties the viewer may be interested in purchasing. Information provided is deemed reliable but not guaranteed. Listing Courtesy of Krystle Brisbin with Reliance Residential Realty - New Braunfels.

