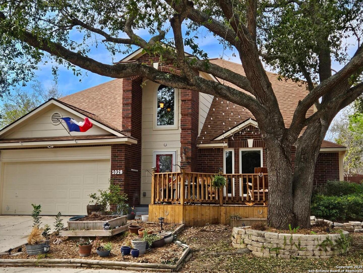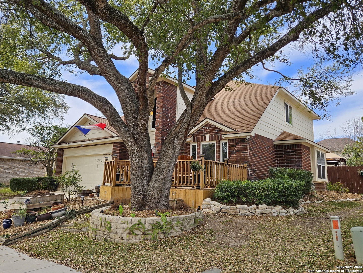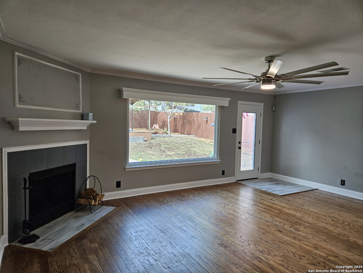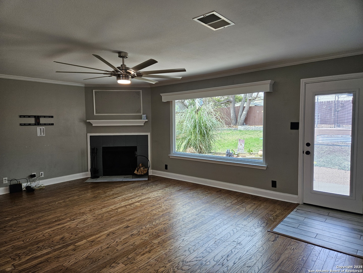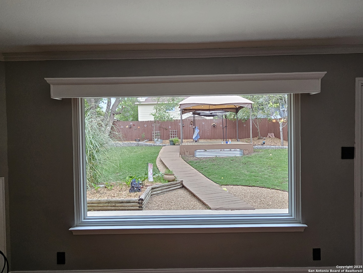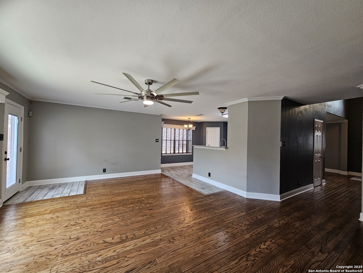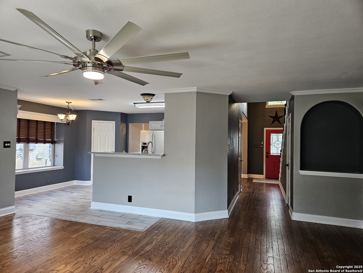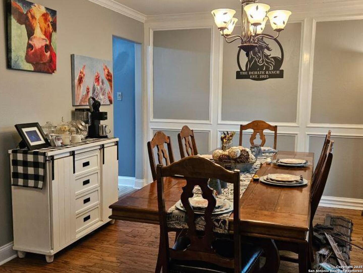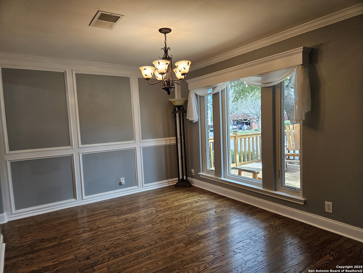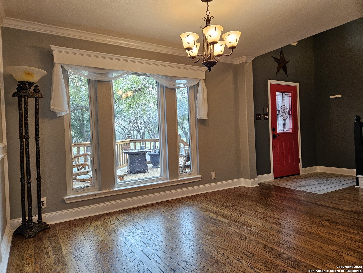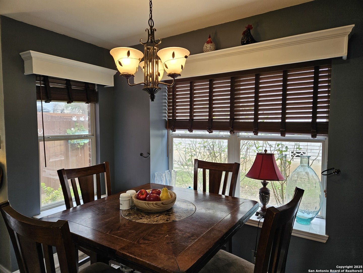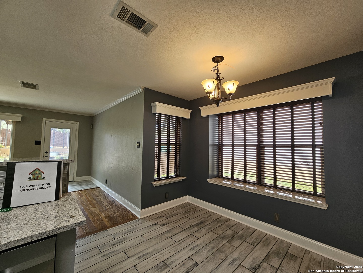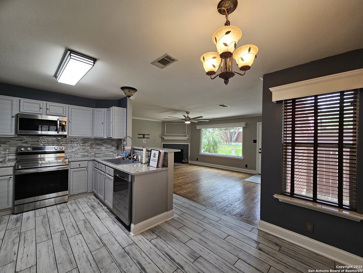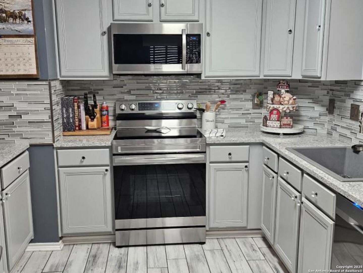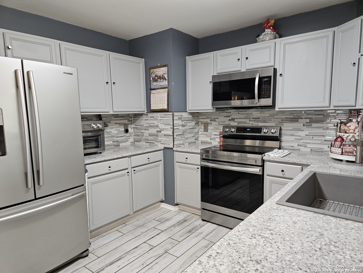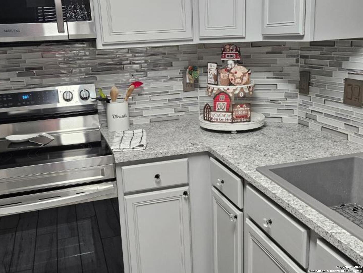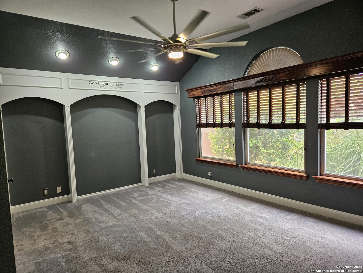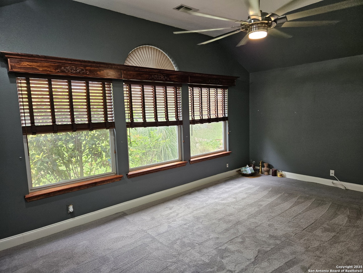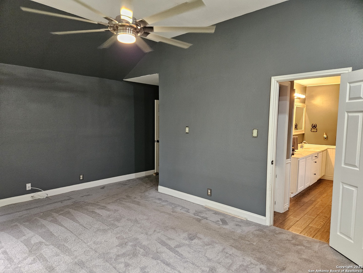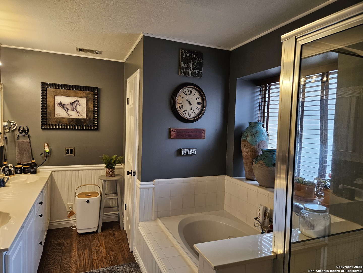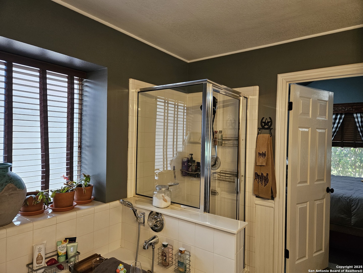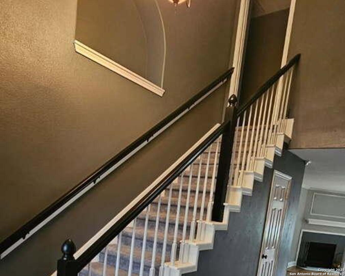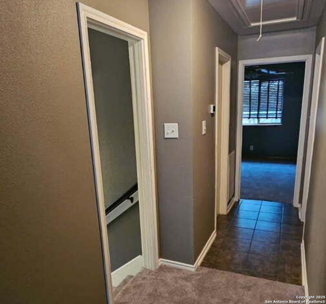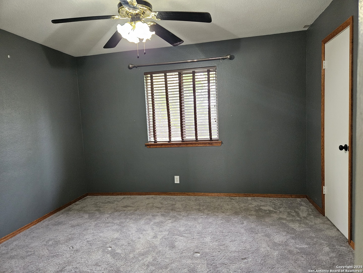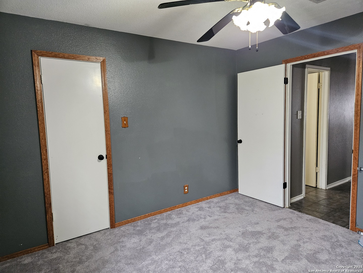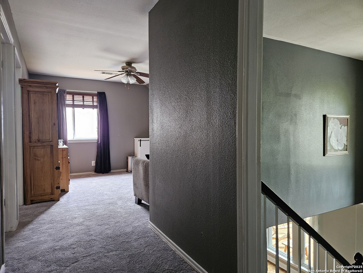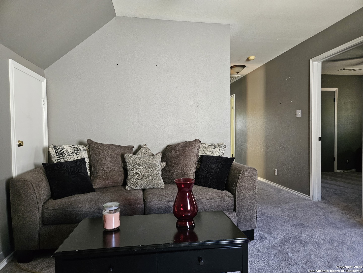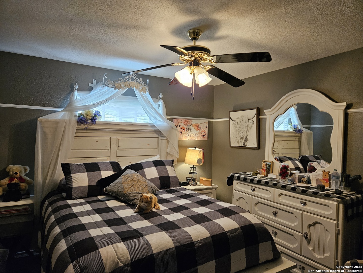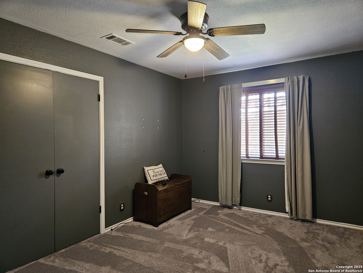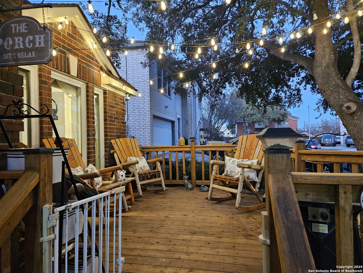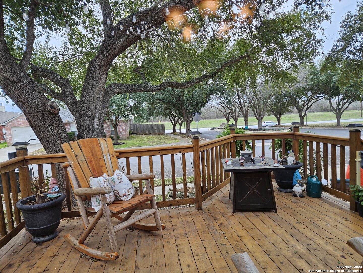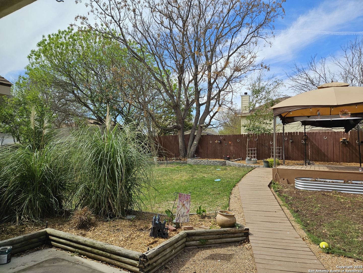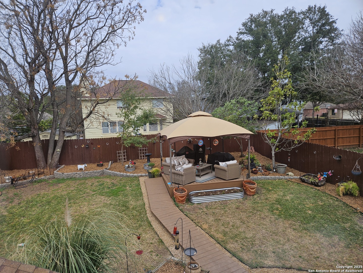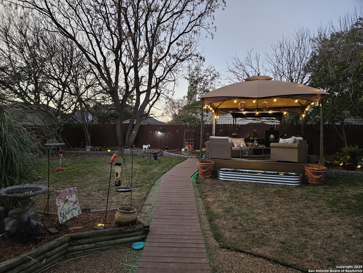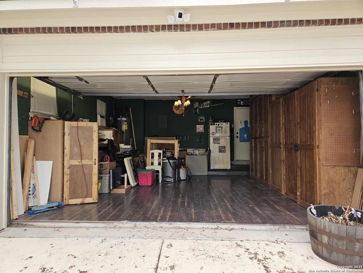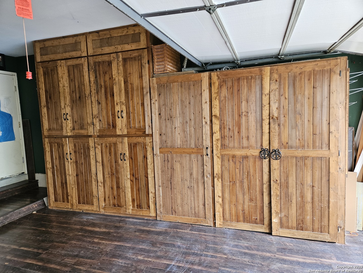Property Details
Wellbrook
Schertz, TX 78154
$309,000
4 BD | 3 BA |
Property Description
Incredible four bedroom home with primary suite downstairs and great livable space. Large first floor bedroom suite has wonderful windows and luxury bath with jetted tub and separate shower. Half bath and laundry room downstairs. Living room picture window added in 2024 views landscaped backyard and lighted gazebo. Cozy front deck can be seen from the 2024 window additions in dining room. Upstairs are three bedrooms, a bath and a loft sitting area. Kitchen update 2022 with quartz countertops, tile floor and on demand hot water tap. Refinished wood floors 2025. Upstairs AC in 2021. Front and back doors replaced 2024.
-
Type: Residential Property
-
Year Built: 1995
-
Cooling: Two Central
-
Heating: Central
-
Lot Size: 0.16 Acres
Property Details
- Status:Available
- Type:Residential Property
- MLS #:1845735
- Year Built:1995
- Sq. Feet:2,487
Community Information
- Address:1028 Wellbrook Schertz, TX 78154
- County:Guadalupe
- City:Schertz
- Subdivision:DOVE MEADOWS #2
- Zip Code:78154
School Information
- School System:Schertz-Cibolo-Universal City ISD
- High School:Clemens
- Middle School:Corbett
- Elementary School:Watts
Features / Amenities
- Total Sq. Ft.:2,487
- Interior Features:Two Living Area, Separate Dining Room, Utility Room Inside, Converted Garage
- Fireplace(s): One, Living Room
- Floor:Carpeting, Ceramic Tile, Wood
- Inclusions:Washer Connection, Dryer Connection, Microwave Oven, Stove/Range, Refrigerator, Dishwasher
- Master Bath Features:Tub/Shower Separate, Double Vanity, Tub has Whirlpool, Garden Tub
- Cooling:Two Central
- Heating Fuel:Electric
- Heating:Central
- Master:18x12
- Bedroom 2:10x10
- Bedroom 3:13x10
- Bedroom 4:12x12
- Dining Room:13x10
- Kitchen:15x9
Architecture
- Bedrooms:4
- Bathrooms:3
- Year Built:1995
- Stories:1.5
- Style:Traditional
- Roof:Composition
- Foundation:Slab
- Parking:Two Car Garage
Property Features
- Lot Dimensions:60 x 114
- Neighborhood Amenities:Pool
- Water/Sewer:Water System, Sewer System
Tax and Financial Info
- Proposed Terms:Conventional, FHA, VA, Cash
- Total Tax:6243.35
4 BD | 3 BA | 2,487 SqFt
© 2025 Lone Star Real Estate. All rights reserved. The data relating to real estate for sale on this web site comes in part from the Internet Data Exchange Program of Lone Star Real Estate. Information provided is for viewer's personal, non-commercial use and may not be used for any purpose other than to identify prospective properties the viewer may be interested in purchasing. Information provided is deemed reliable but not guaranteed. Listing Courtesy of Randy Rice with Premier Realty Group.

