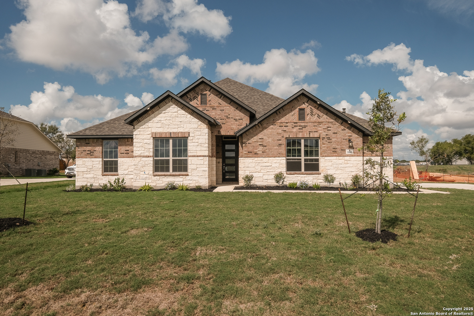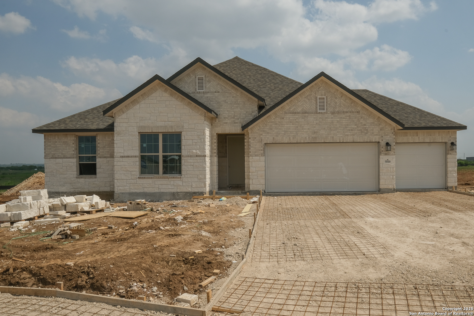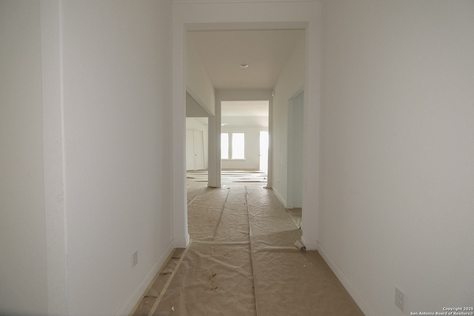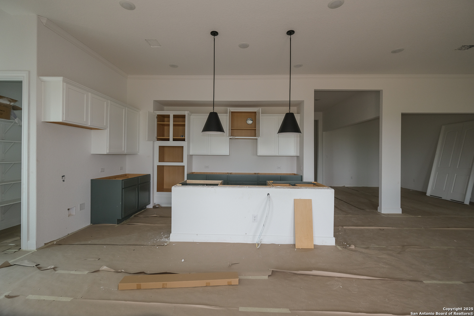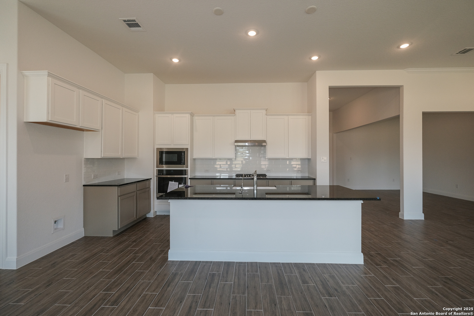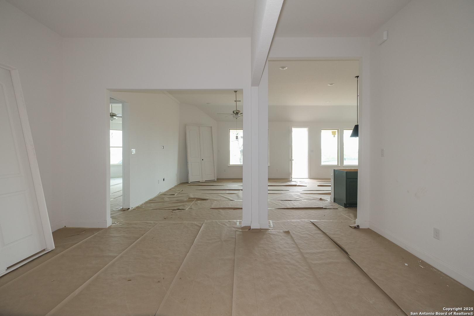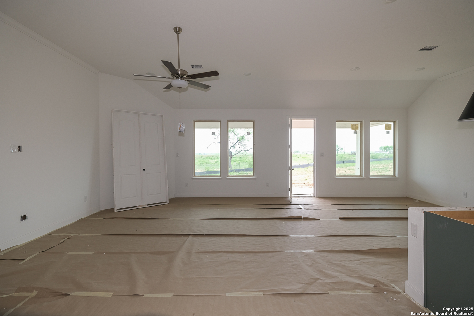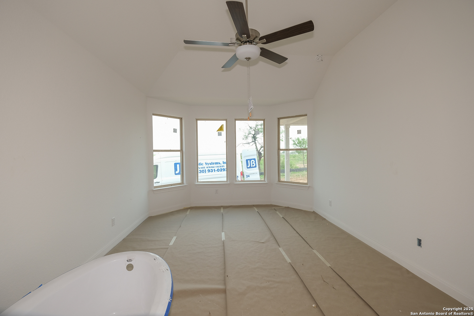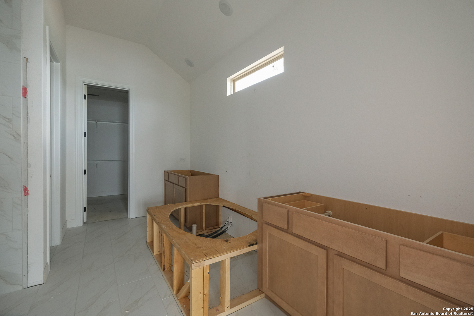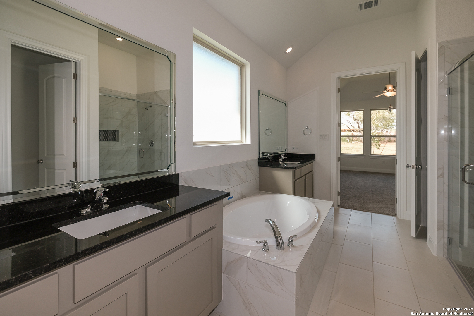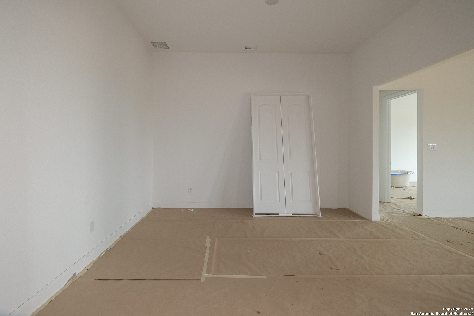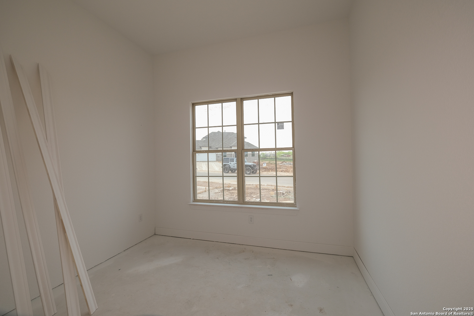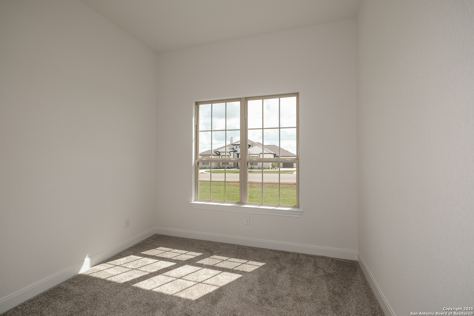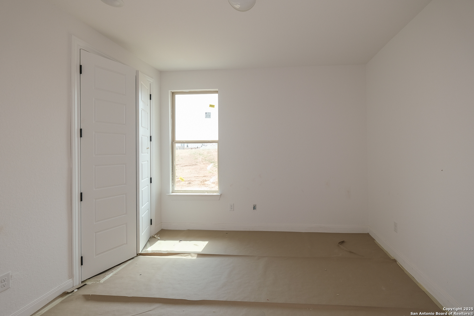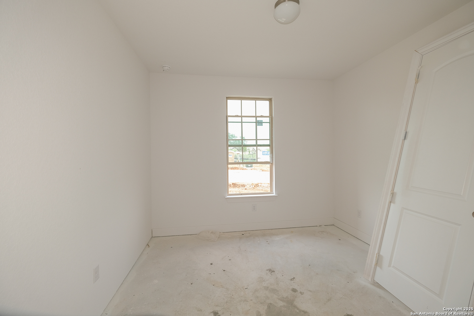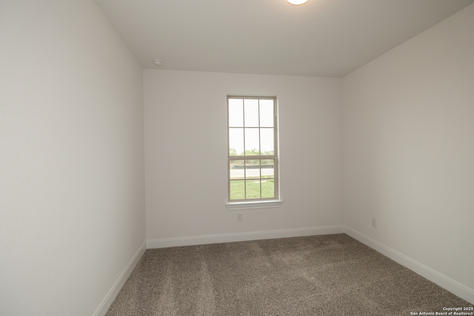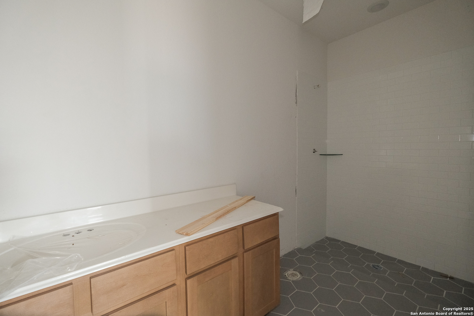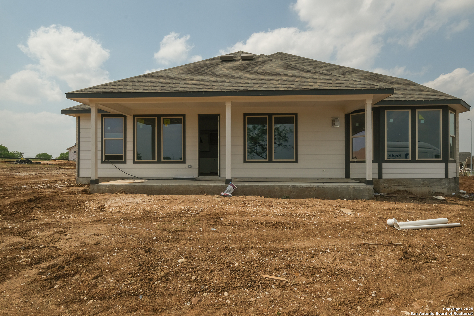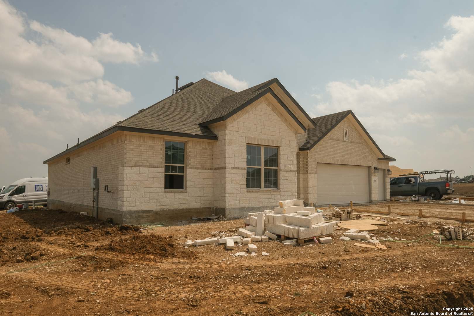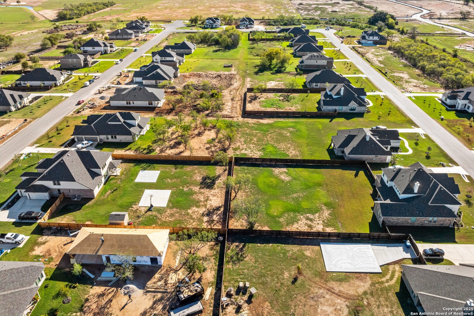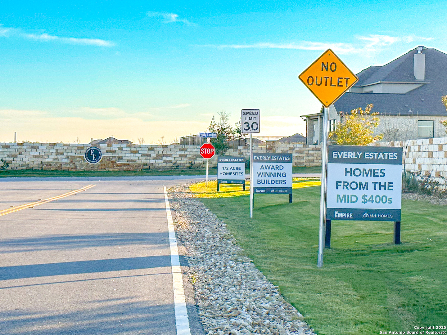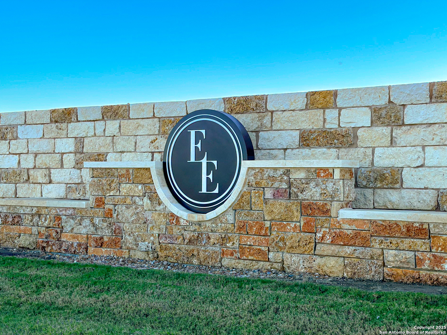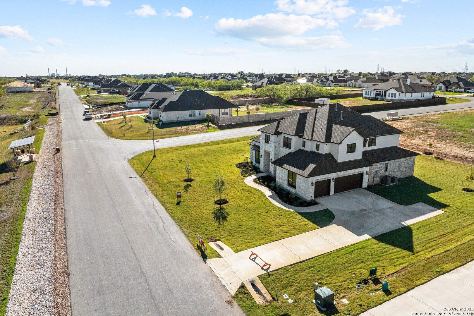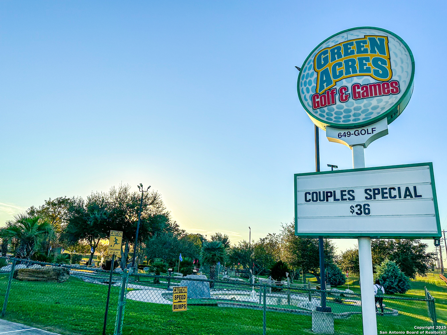Property Details
Provo Place
San Antonio, TX 78263
$549,990
4 BD | 3 BA |
Property Description
***ESTIMATED COMPLETION DATE JUNE/JULY 2025*** Welcome to this stunning one-story, new construction home located at 5810 Provo Place in San Antonio, TX 78263, crafted by reputable builder M/I Homes, one of the nation's leading new construction home builders. This modern home boasts 4 bedrooms, 3 bathrooms, and a generous 2,420 sqft of living space, offering a perfect blend of style and comfort. Step inside to discover a thoughtfully designed layout featuring a spacious kitchen that is sure to inspire your inner chef. The open floorplan seamlessly connects the kitchen to the living areas, creating an inviting space ideal for both relaxing nights in and entertaining guests. When it's time to unwind, retreat to the tranquil bedrooms, including a primary suite designed for relaxation and rejuvenation. The primary bathroom is an oasis of luxury, providing a spa-like experience with its elegant finishes and fixtures. This home is filled with natural light, enhancing the welcoming atmosphere throughout. Outside, a covered patio awaits, offering an ideal spot for al fresco dining or simply enjoying the outdoors. With a 3-car garage, convenience is at your doorstep. As one of our new homes for sale in San Antonio, TX, 5810 Provo Place, is located in Preserve at Annabelle Ranch, a wonderful boutique community which offers proximity to Downtown San Antonio, Randolph Air Base, Fort Sam Houston and Brooke Army Medical Center. In addition, residents here enjoy spacious homesites with lots up to a half-acre available.
-
Type: Residential Property
-
Year Built: 2025
-
Cooling: One Central
-
Heating: Central
-
Lot Size: 0.50 Acres
Property Details
- Status:Available
- Type:Residential Property
- MLS #:1845935
- Year Built:2025
- Sq. Feet:2,420
Community Information
- Address:5810 Provo Place San Antonio, TX 78263
- County:Bexar
- City:San Antonio
- Subdivision:ANNABELLE RANCH
- Zip Code:78263
School Information
- School System:East Central I.S.D
- High School:East Central
- Middle School:Heritage
- Elementary School:Oak Crest Elementary
Features / Amenities
- Total Sq. Ft.:2,420
- Interior Features:One Living Area, Separate Dining Room, Island Kitchen, Walk-In Pantry, Study/Library, Game Room, Utility Room Inside, Laundry Main Level, Walk in Closets
- Fireplace(s): One
- Floor:Carpeting, Ceramic Tile
- Inclusions:Ceiling Fans, Washer Connection, Dryer Connection, Built-In Oven, Stove/Range
- Master Bath Features:Tub/Shower Separate
- Cooling:One Central
- Heating Fuel:Natural Gas
- Heating:Central
- Master:13x17
- Bedroom 2:11x12
- Bedroom 3:11x11
- Bedroom 4:12x11
- Dining Room:12x13
- Family Room:17x16
- Kitchen:8x12
- Office/Study:11x14
Architecture
- Bedrooms:4
- Bathrooms:3
- Year Built:2025
- Stories:1
- Style:One Story
- Roof:Composition
- Foundation:Slab
- Parking:Three Car Garage
Property Features
- Neighborhood Amenities:None
- Water/Sewer:Water System, Septic, City
Tax and Financial Info
- Proposed Terms:Conventional, FHA, VA, TX Vet, Cash, USDA
- Total Tax:1.73
4 BD | 3 BA | 2,420 SqFt
© 2025 Lone Star Real Estate. All rights reserved. The data relating to real estate for sale on this web site comes in part from the Internet Data Exchange Program of Lone Star Real Estate. Information provided is for viewer's personal, non-commercial use and may not be used for any purpose other than to identify prospective properties the viewer may be interested in purchasing. Information provided is deemed reliable but not guaranteed. Listing Courtesy of Jaclyn Calhoun with Escape Realty.

