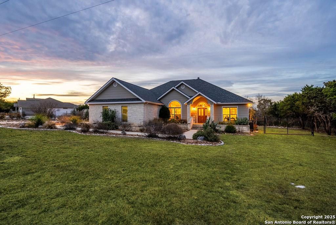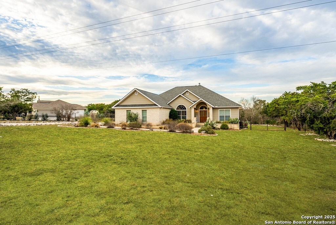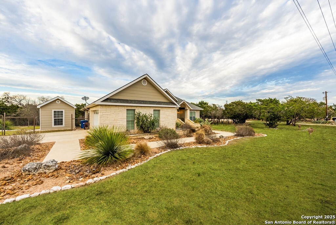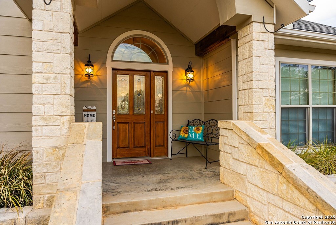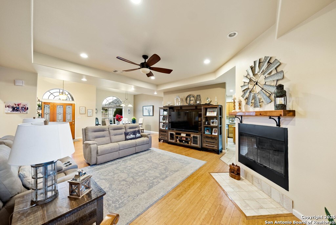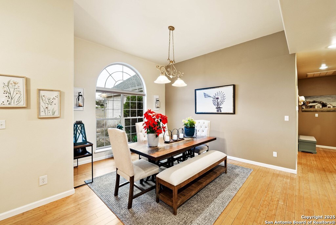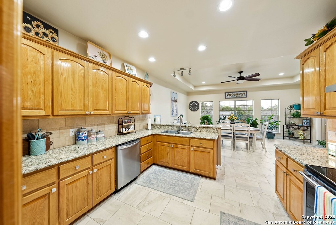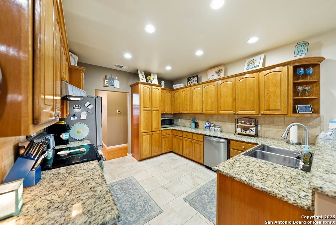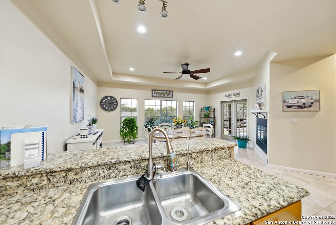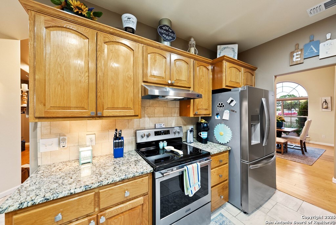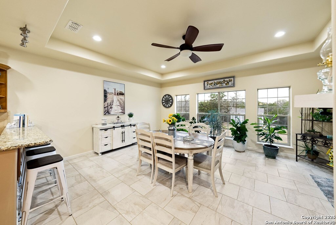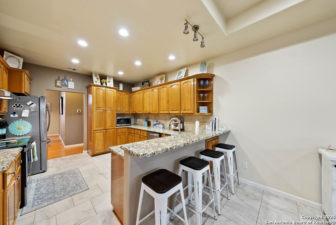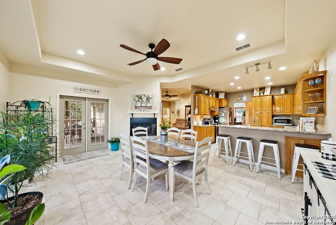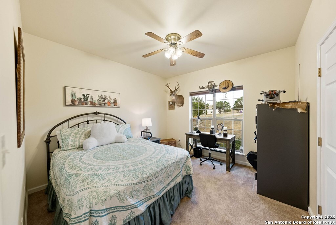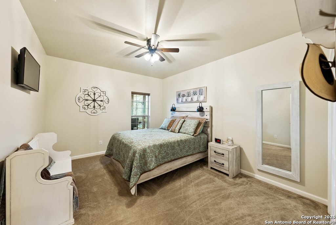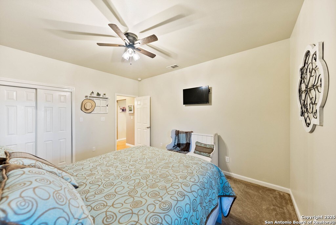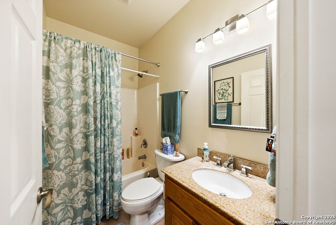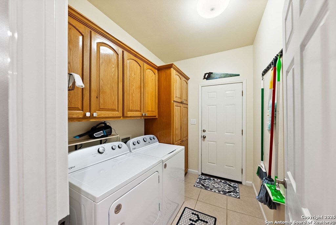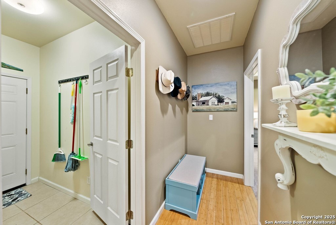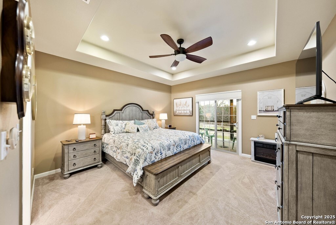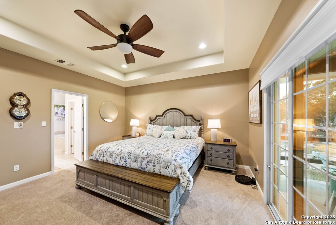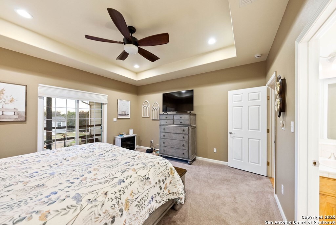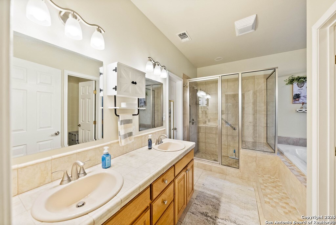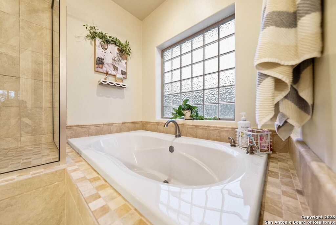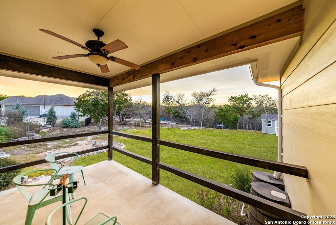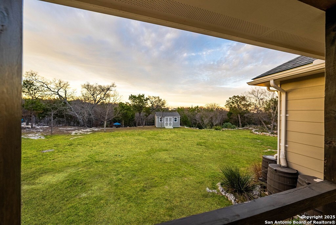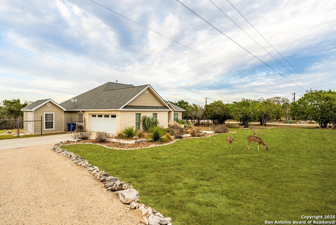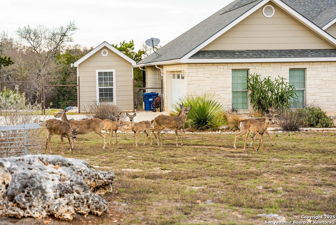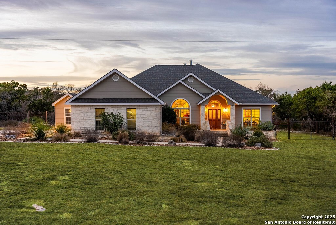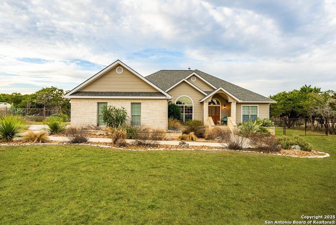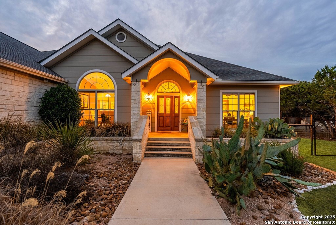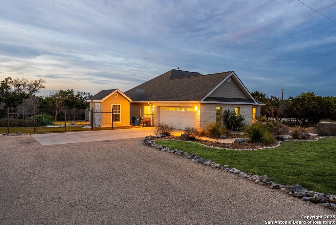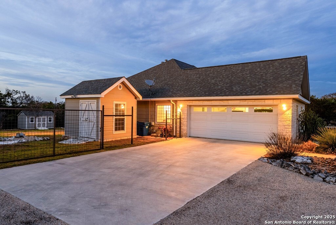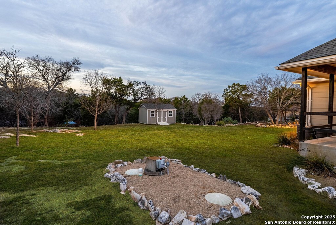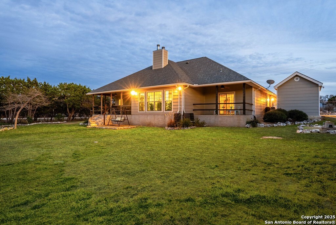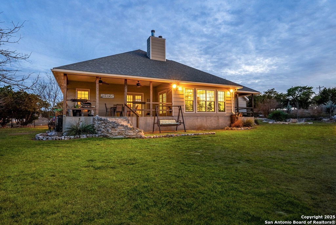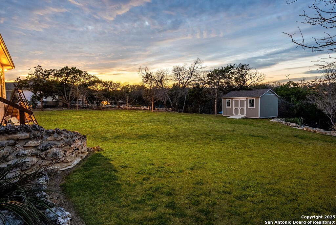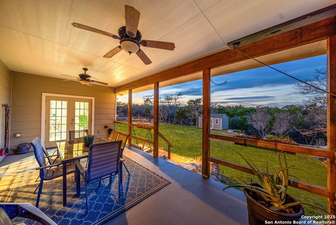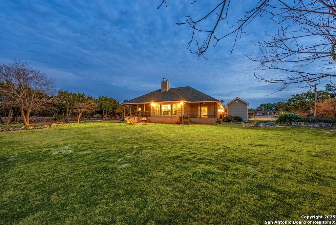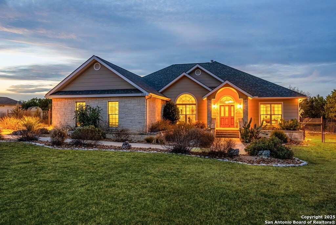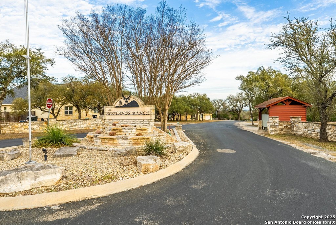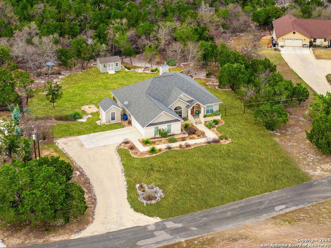Property Details
Rhum Rd
Kerrville, TX 78028
$605,000
3 BD | 2 BA |
Property Description
From the moment you arrive, the meticulous landscaping sets the tone for this stunning home, and the interior does not disappoint. With high ceilings and bamboo flooring, this split-bedroom, open floor plan is perfect for entertaining or enjoying on your own. The great room seamlessly connects to the dining area and a versatile flex room that can serve as a second den or additional dining space. Back-to-back wood-burning fireplaces create a warm and inviting atmosphere. The kitchen and bathrooms feature elegant granite countertops, while the primary suite boasts its own private porch, a spacious ensuite with a separate shower, and a deep soaking tub. The oversized garage easily fits two large vehicles. The high-fenced backyard offers privacy and a peaceful setting, complete with a sitting area overlooking a seasonal creek and plenty of local wildlife, including deer and turkey. Additional highlights include a new water softener, a newly built secondary storage shed, and a freshly sealed chip-and-seal driveway. With no city taxes and just minutes from town, this home offers the perfect blend of tranquility and convenience.
-
Type: Residential Property
-
Year Built: 2009
-
Cooling: One Central
-
Heating: Central
-
Lot Size: 1.07 Acres
Property Details
- Status:Available
- Type:Residential Property
- MLS #:1846026
- Year Built:2009
- Sq. Feet:2,146
Community Information
- Address:395 Rhum Rd Kerrville, TX 78028
- County:Kerr
- City:Kerrville
- Subdivision:HIGHLANDS RANCH
- Zip Code:78028
School Information
- School System:Kerrville.
- High School:Tivy
- Middle School:Peterson
- Elementary School:Tally
Features / Amenities
- Total Sq. Ft.:2,146
- Interior Features:Liv/Din Combo, Breakfast Bar, Utility Room Inside, 1st Floor Lvl/No Steps, High Ceilings, Open Floor Plan, Cable TV Available, Laundry Main Level, Walk in Closets, Attic - Pull Down Stairs, Attic - Storage Only
- Fireplace(s): Two, Living Room, Wood Burning, Kitchen
- Floor:Carpeting, Ceramic Tile, Wood
- Inclusions:Ceiling Fans, Washer Connection, Dryer Connection, Cook Top, Stove/Range, Water Softener (owned), Smoke Alarm, Electric Water Heater, Garage Door Opener, Solid Counter Tops, Private Garbage Service
- Master Bath Features:Tub/Shower Separate, Double Vanity
- Exterior Features:Deck/Balcony, Double Pane Windows, Other - See Remarks
- Cooling:One Central
- Heating Fuel:Electric
- Heating:Central
- Master:9x6
- Bedroom 2:12x11
- Bedroom 3:14x12
- Dining Room:13x12
- Kitchen:12x12
Architecture
- Bedrooms:3
- Bathrooms:2
- Year Built:2009
- Stories:1
- Style:One Story, Texas Hill Country
- Roof:Composition
- Foundation:Slab
- Parking:Two Car Garage, Attached
Property Features
- Neighborhood Amenities:None
- Water/Sewer:Water System, Septic
Tax and Financial Info
- Proposed Terms:Conventional, FHA, VA, TX Vet, Cash
- Total Tax:4560.23
3 BD | 2 BA | 2,146 SqFt
© 2025 Lone Star Real Estate. All rights reserved. The data relating to real estate for sale on this web site comes in part from the Internet Data Exchange Program of Lone Star Real Estate. Information provided is for viewer's personal, non-commercial use and may not be used for any purpose other than to identify prospective properties the viewer may be interested in purchasing. Information provided is deemed reliable but not guaranteed. Listing Courtesy of Shane Neal with Keller Williams City-View.

