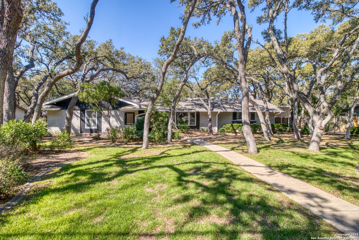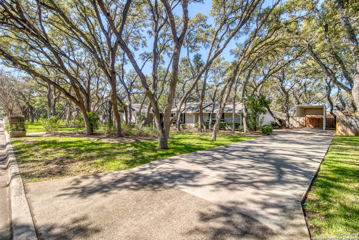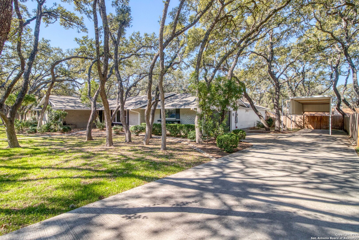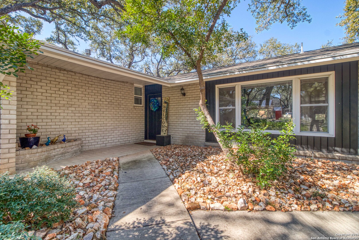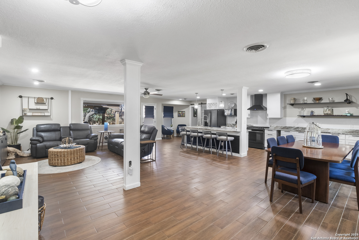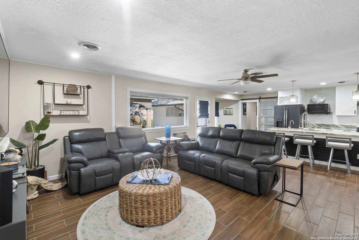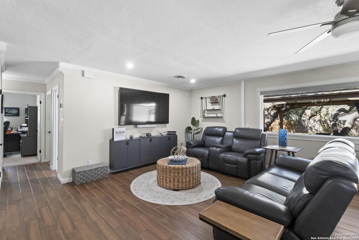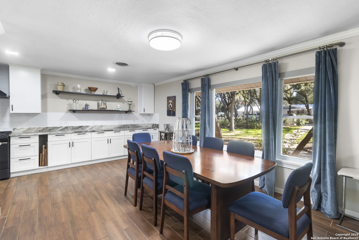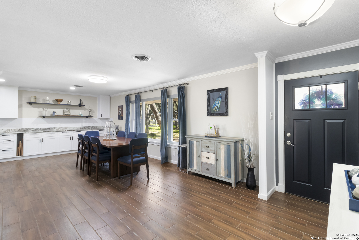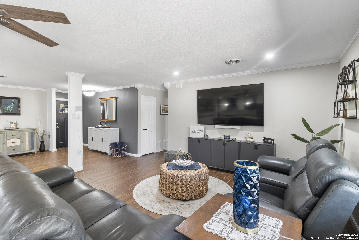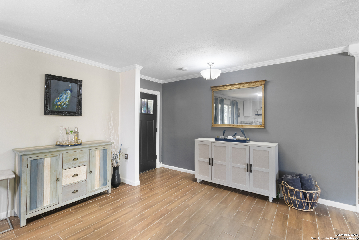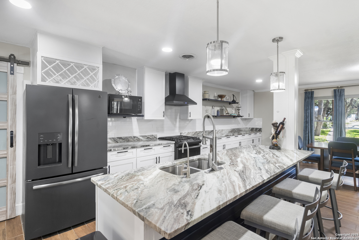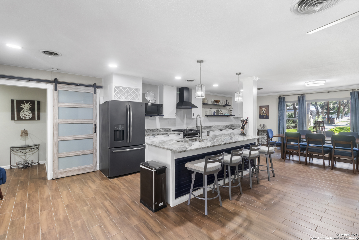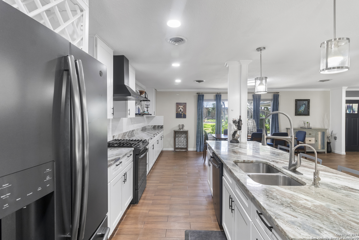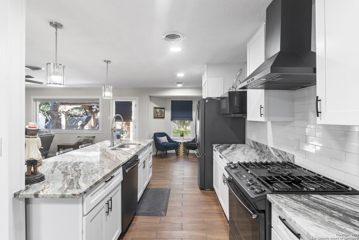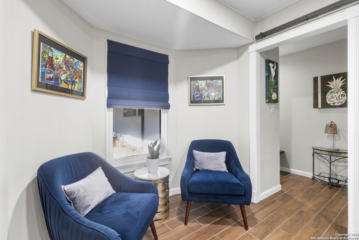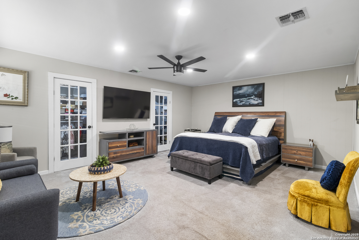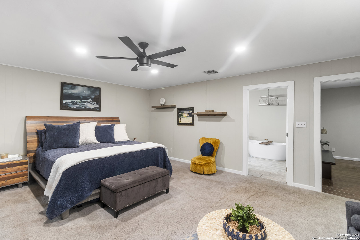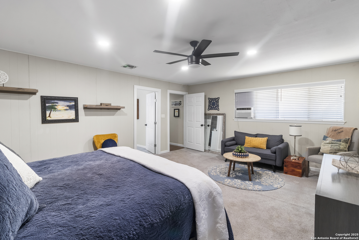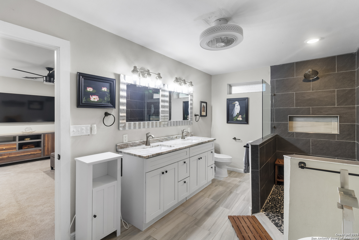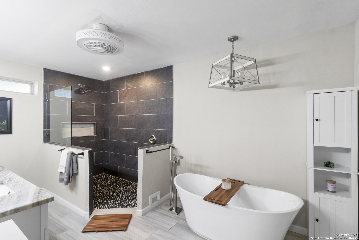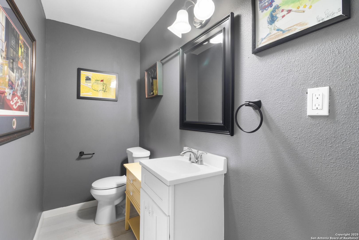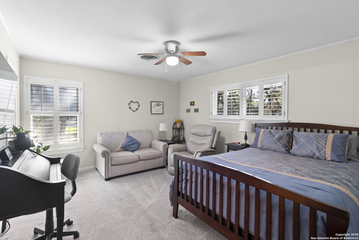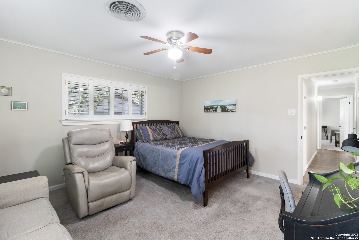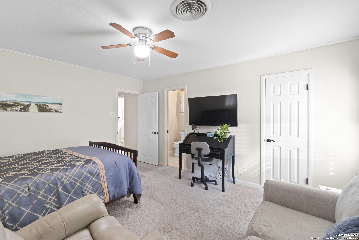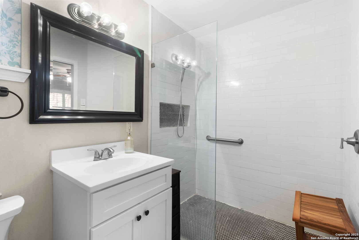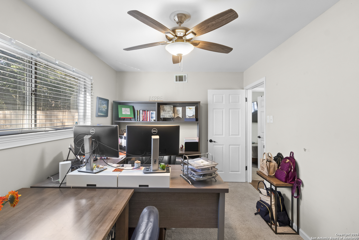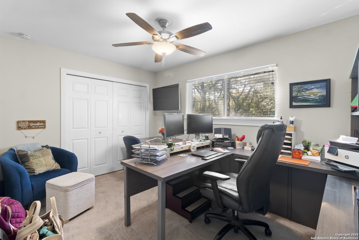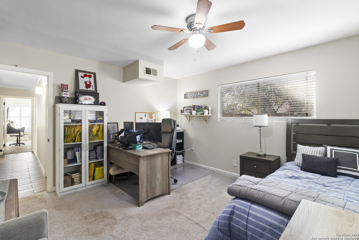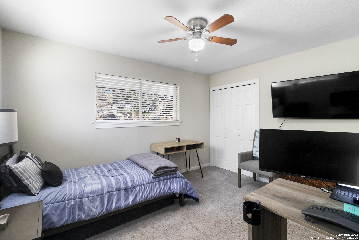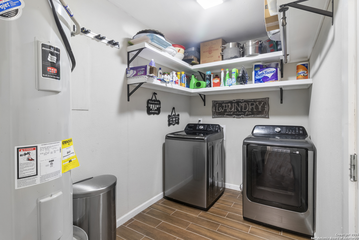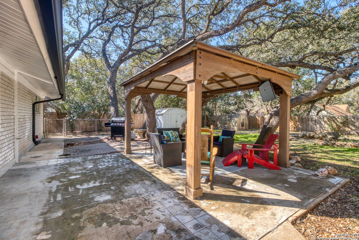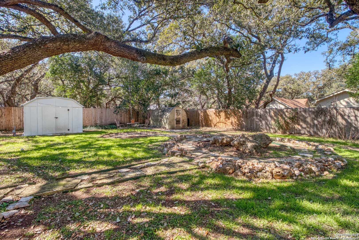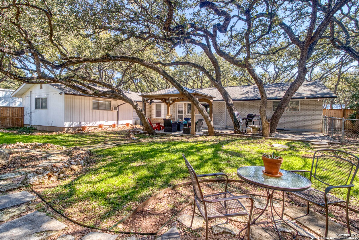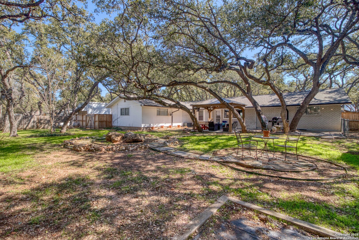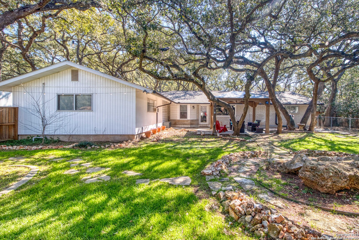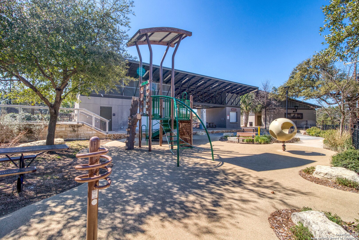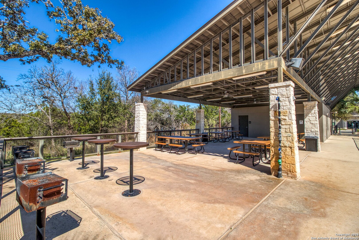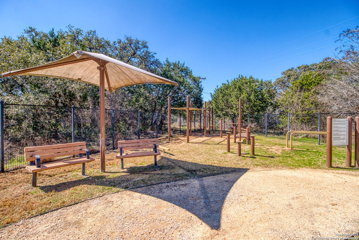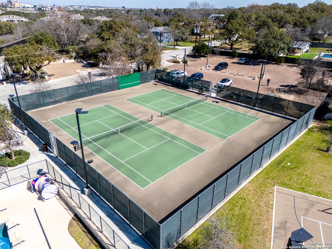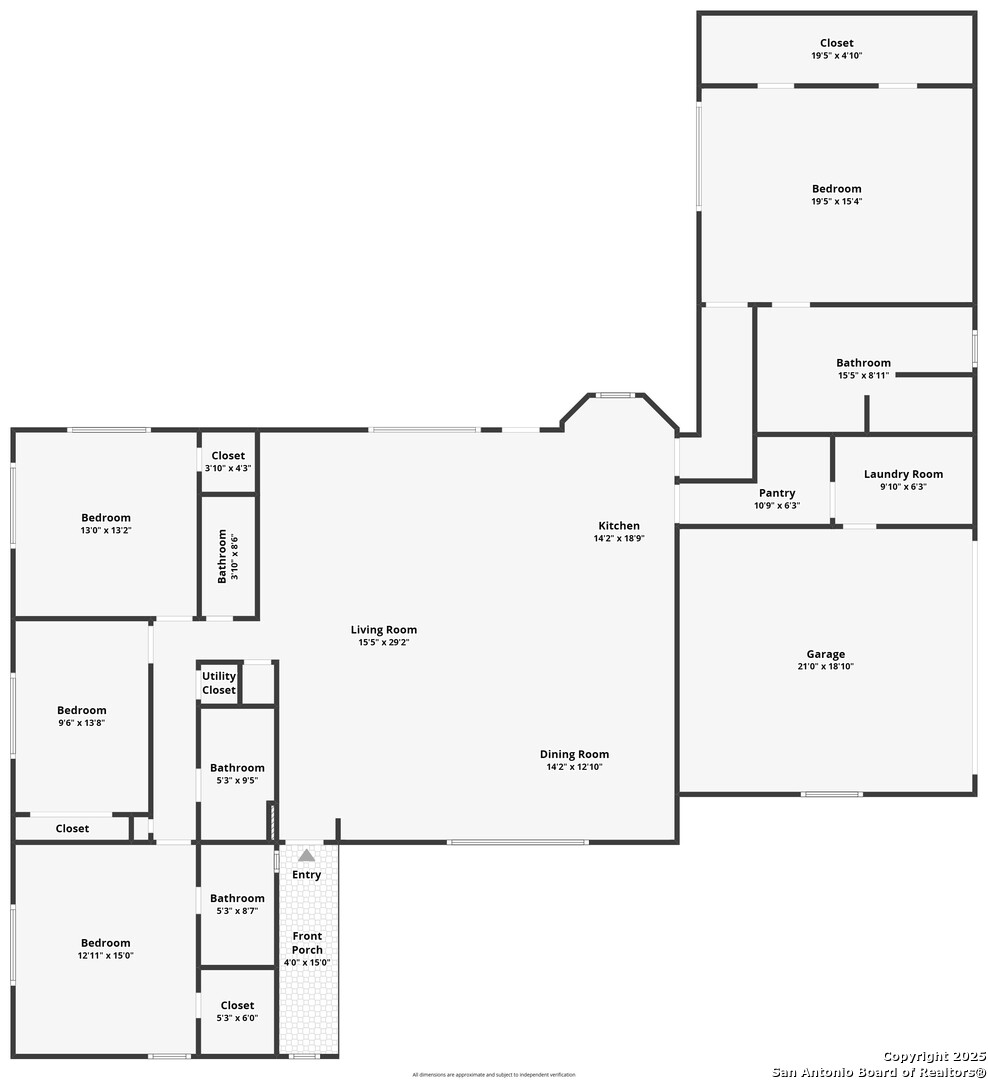Property Details
Canyon Creek
Hollywood Park, TX 78232
$685,000
4 BD | 4 BA |
Property Description
This beautifully updated Hollywood Park single-story Jem is ready for you to make it your home. It empowers modern updates begin upon entry highlighted by the designer kitchen with top-of-the-line granite, showcase shelving, recent appliances, and custom cabinets. Enjoy the large master suite with a spa-like bath featuring a walk-in shower and separate luxury tub. Dual masters within the split floor plan offer multiple layout options and allows those working from home to separate from the main living area for privacy. This home offers a total of 4 bedrooms and 3 1/2 bathrooms. An open concept between the kitchen, breakfast area, dining and family room. Enjoy the Spring evenings under the lighted and cooled erected gazebo while enjoying the mature trees shading most of the yard.
-
Type: Residential Property
-
Year Built: 1963
-
Cooling: One Central,One Window/Wall
-
Heating: Central
-
Lot Size: 0.44 Acres
Property Details
- Status:Available
- Type:Residential Property
- MLS #:1845771
- Year Built:1963
- Sq. Feet:2,606
Community Information
- Address:139 Canyon Creek Hollywood Park, TX 78232
- County:Bexar
- City:Hollywood Park
- Subdivision:HOLLYWOOD PARK
- Zip Code:78232
School Information
- School System:North East I.S.D
- High School:Churchill
- Middle School:Bradley
- Elementary School:Hidden Forest
Features / Amenities
- Total Sq. Ft.:2,606
- Interior Features:One Living Area, Liv/Din Combo, Island Kitchen, Walk-In Pantry, Utility Room Inside, Open Floor Plan, Walk in Closets
- Fireplace(s): Not Applicable
- Floor:Carpeting, Ceramic Tile
- Inclusions:Ceiling Fans, Washer Connection, Dryer Connection, Microwave Oven, Stove/Range, Refrigerator, Disposal, Dishwasher, Water Softener (owned), Garage Door Opener, Custom Cabinets
- Master Bath Features:Tub/Shower Separate, Double Vanity
- Exterior Features:Patio Slab, Privacy Fence, Chain Link Fence, Double Pane Windows, Storage Building/Shed, Mature Trees, Dog Run Kennel
- Cooling:One Central, One Window/Wall
- Heating Fuel:Propane Owned
- Heating:Central
- Master:19x15
- Bedroom 2:13x13
- Bedroom 3:13x10
- Dining Room:14x12
- Family Room:20x15
- Kitchen:23x10
Architecture
- Bedrooms:4
- Bathrooms:4
- Year Built:1963
- Stories:1
- Style:One Story
- Roof:Composition
- Foundation:Slab
- Parking:Two Car Garage
Property Features
- Neighborhood Amenities:Pool, Clubhouse, Park/Playground
- Water/Sewer:Septic
Tax and Financial Info
- Proposed Terms:Conventional, FHA, VA, TX Vet, Cash
- Total Tax:11946.7
4 BD | 4 BA | 2,606 SqFt
© 2025 Lone Star Real Estate. All rights reserved. The data relating to real estate for sale on this web site comes in part from the Internet Data Exchange Program of Lone Star Real Estate. Information provided is for viewer's personal, non-commercial use and may not be used for any purpose other than to identify prospective properties the viewer may be interested in purchasing. Information provided is deemed reliable but not guaranteed. Listing Courtesy of Kelly Primm with eXp Realty.

