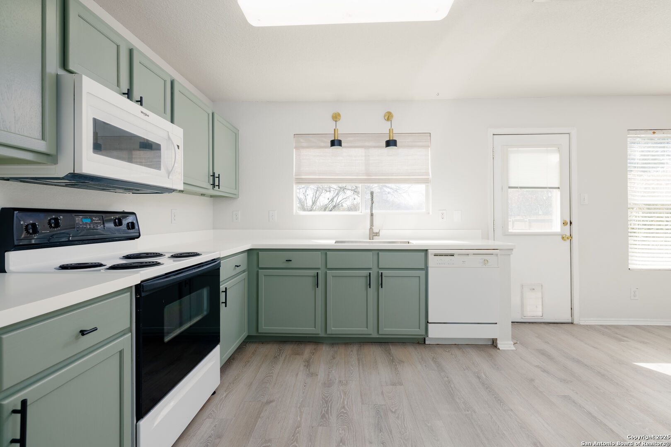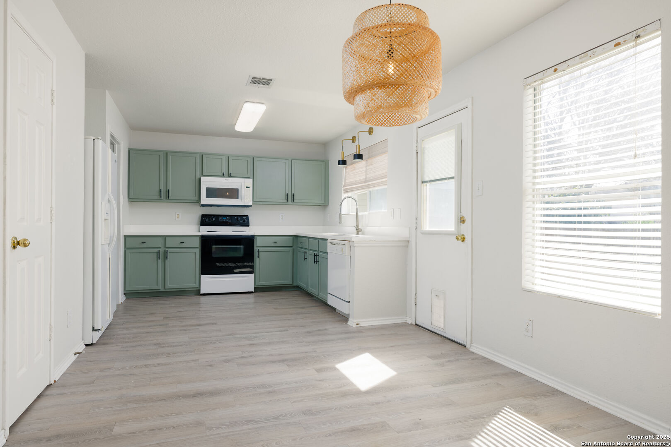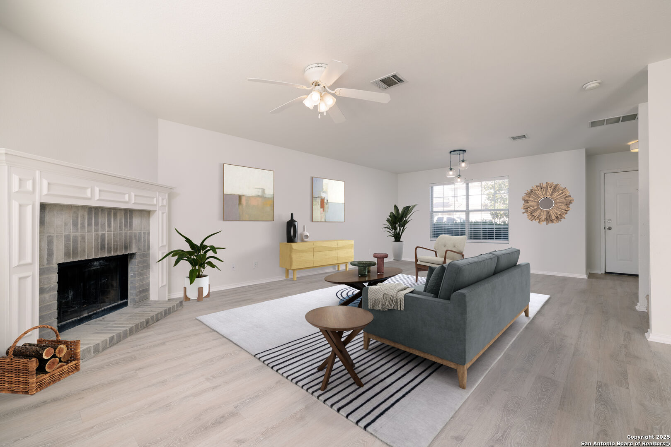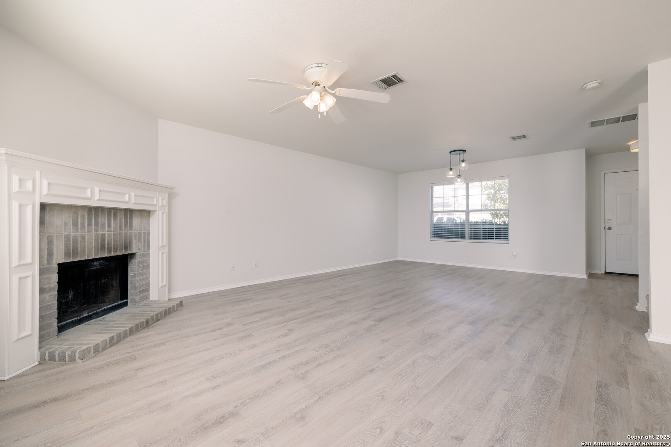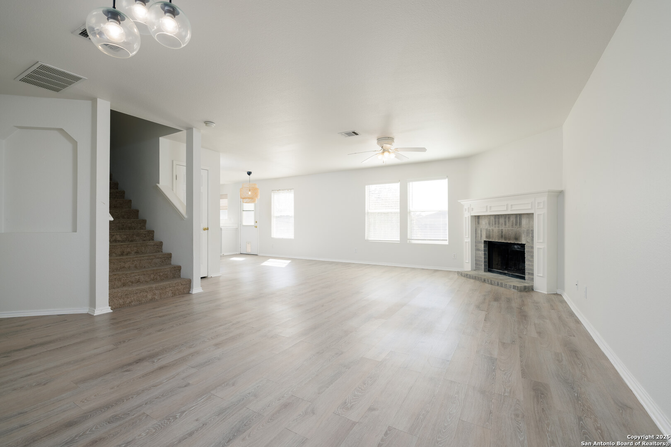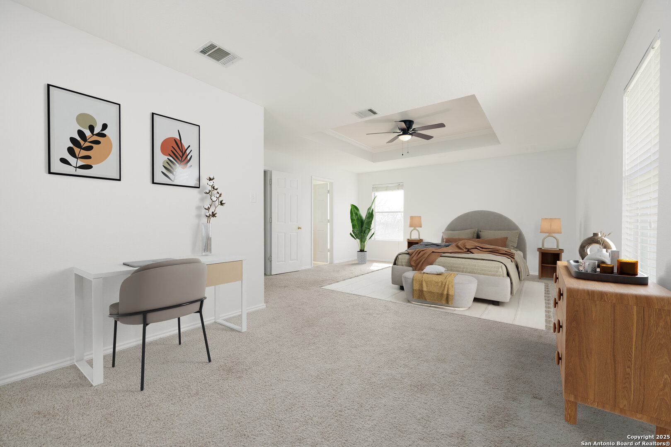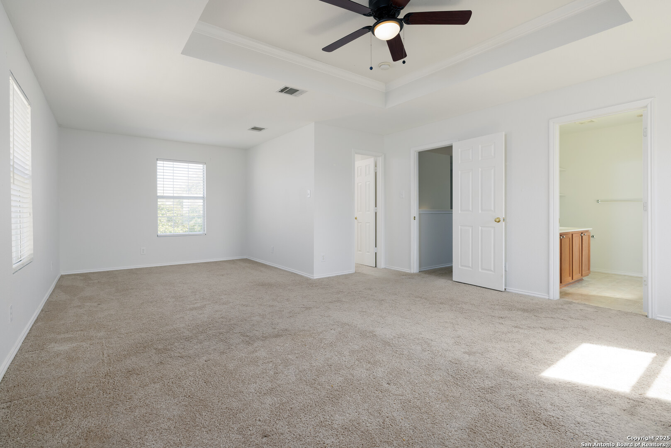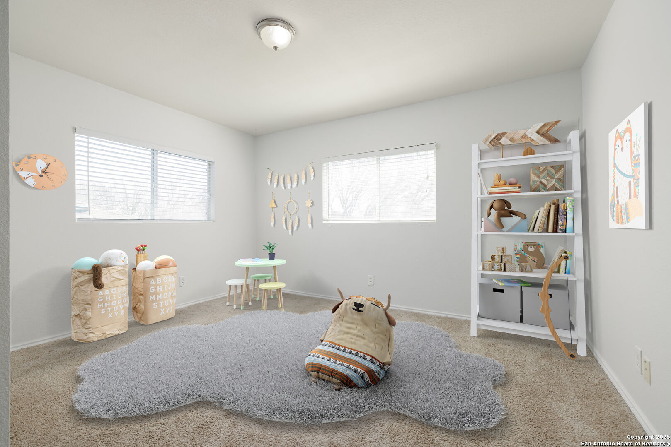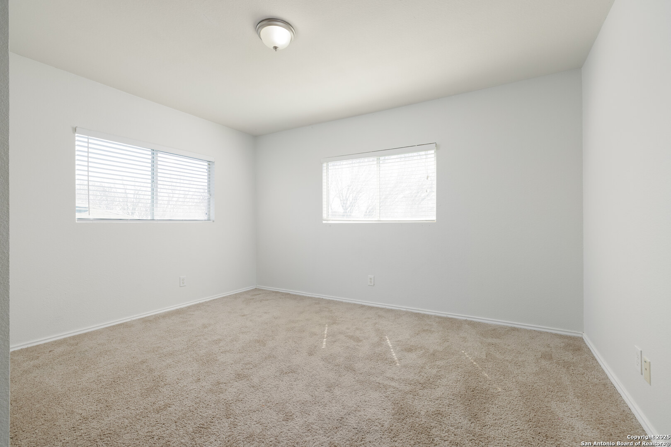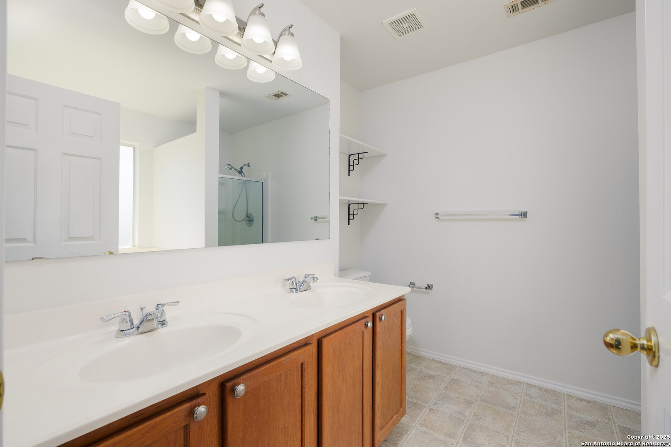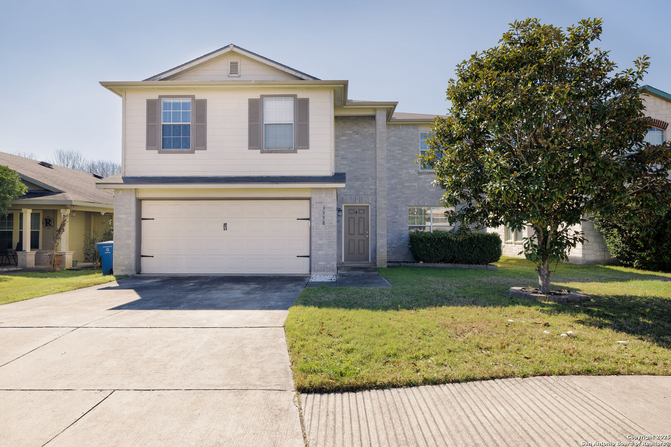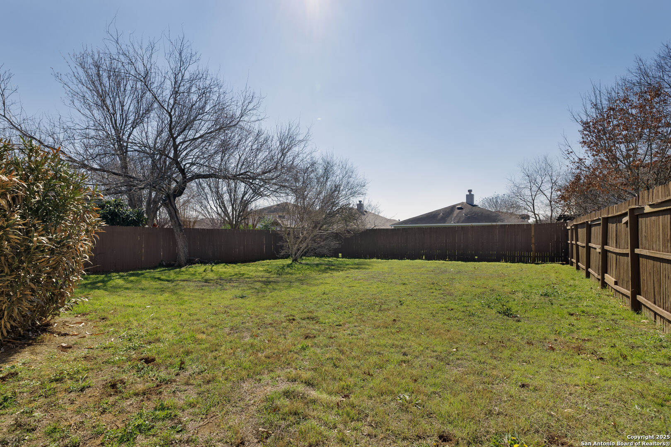Property Details
Bulverde Pkwy
San Antonio, TX 78259
$307,000
3 BD | 3 BA |
Property Description
OWN THIS HOME WITH A MONTHLY PAYMENT BELOW THE MARKET RATE! Welcome to your new home in the Summit at Bulverde Creek community, conveniently located near an array of restaurants and shopping with quick access to Loop 1604. This fantastic 3-bedroom, 2.5-bathroom gem offers 2021 square feet of living space with a new roof, water heater and smart thermostat for efficiency. Step inside to discover the updated kitchen, featuring modern touches which include light fixtures and sleek laminate flooring, perfect for both entertaining and everyday living. The second story, spacious, primary bedroom boasts an oversized en suite, providing a private retreat within your own home. Double vanities and a large tub offer a tranquil escape after a long day. The adaptable flex room is ideal as a game room, playroom, or even an exercise space with endless possibilities to suit your lifestyle. This home truly has it all and is ready for you to move in and make it your own. Don't miss out on this incredible opportunity!
-
Type: Residential Property
-
Year Built: 2003
-
Cooling: One Central
-
Heating: Central
-
Lot Size: 0.14 Acres
Property Details
- Status:Contract Pending
- Type:Residential Property
- MLS #:1846213
- Year Built:2003
- Sq. Feet:2,021
Community Information
- Address:3938 Bulverde Pkwy San Antonio, TX 78259
- County:Bexar
- City:San Antonio
- Subdivision:SUMMIT AT BULVERDE CREEK
- Zip Code:78259
School Information
- School System:North East I.S.D
- High School:Johnson
- Middle School:Hill
- Elementary School:Bulverde
Features / Amenities
- Total Sq. Ft.:2,021
- Interior Features:One Living Area
- Fireplace(s): One
- Floor:Carpeting, Laminate
- Inclusions:Ceiling Fans, Washer Connection, Dryer Connection, Microwave Oven, Stove/Range, Refrigerator, Dishwasher, Garage Door Opener
- Master Bath Features:Tub/Shower Separate
- Cooling:One Central
- Heating Fuel:Electric
- Heating:Central
- Master:25x15
- Bedroom 2:12x9
- Bedroom 3:12x9
- Kitchen:15x15
Architecture
- Bedrooms:3
- Bathrooms:3
- Year Built:2003
- Stories:2
- Style:Two Story
- Roof:Composition
- Foundation:Slab
- Parking:Two Car Garage
Property Features
- Neighborhood Amenities:None
- Water/Sewer:City
Tax and Financial Info
- Proposed Terms:Conventional, FHA, VA, Cash
- Total Tax:6933
3 BD | 3 BA | 2,021 SqFt
© 2025 Lone Star Real Estate. All rights reserved. The data relating to real estate for sale on this web site comes in part from the Internet Data Exchange Program of Lone Star Real Estate. Information provided is for viewer's personal, non-commercial use and may not be used for any purpose other than to identify prospective properties the viewer may be interested in purchasing. Information provided is deemed reliable but not guaranteed. Listing Courtesy of Candace Behrhorst with Compass RE Texas, LLC - SA.

