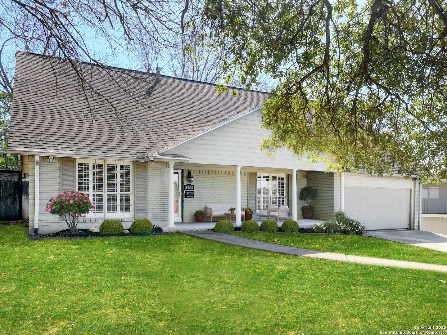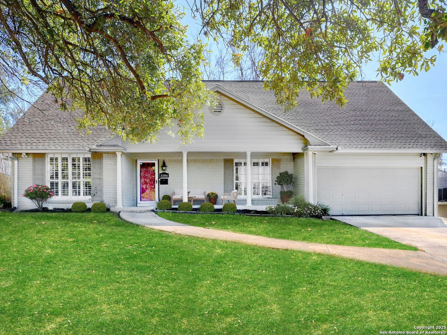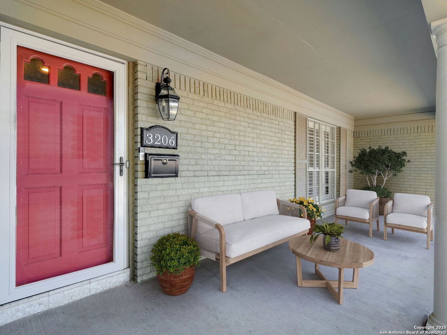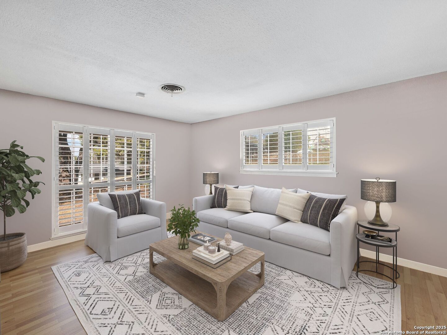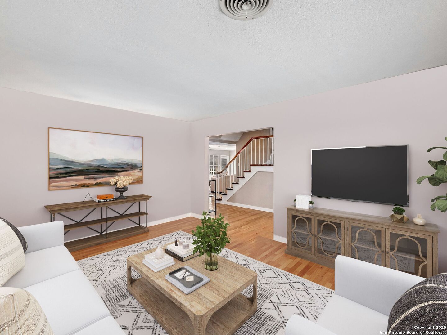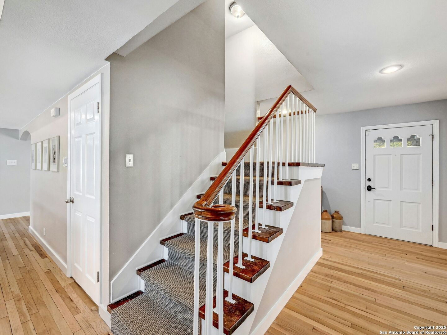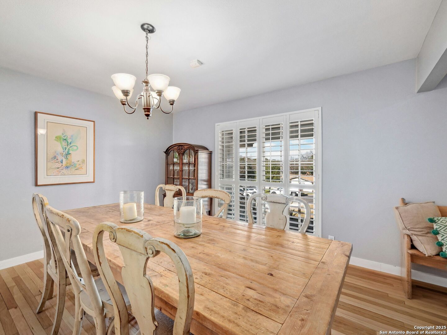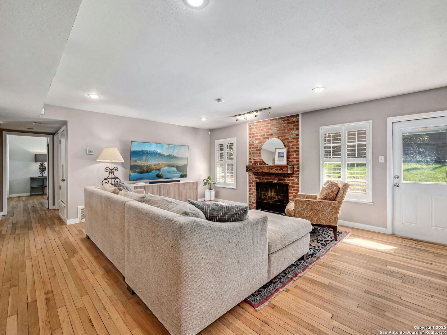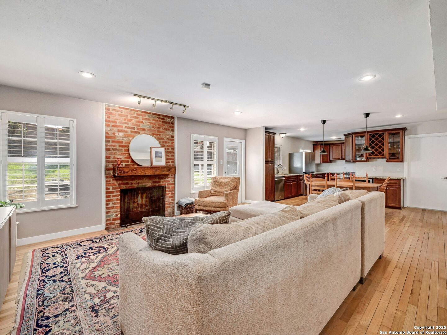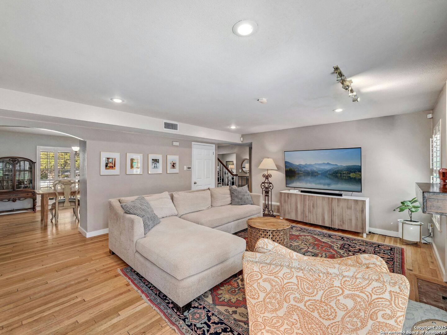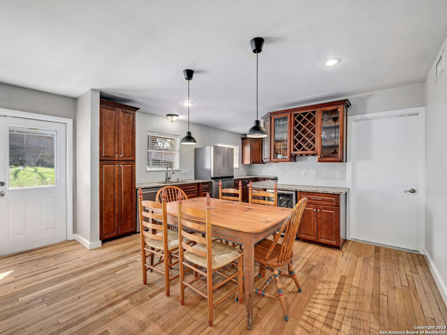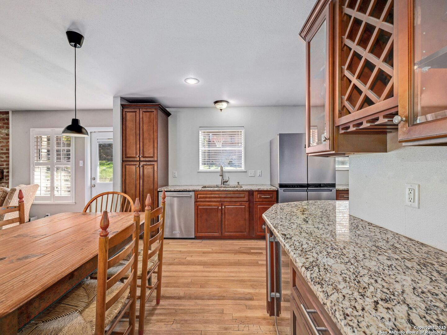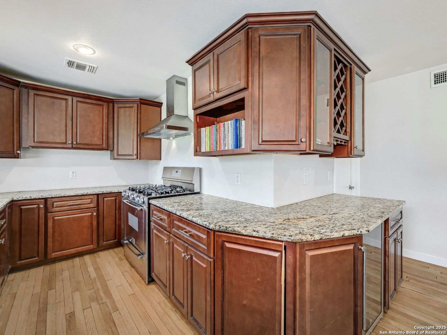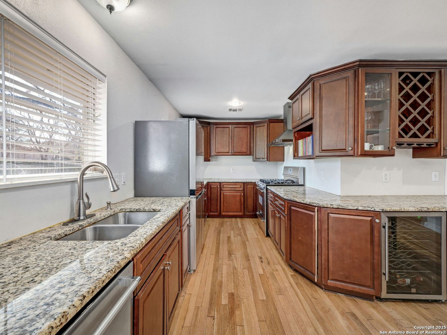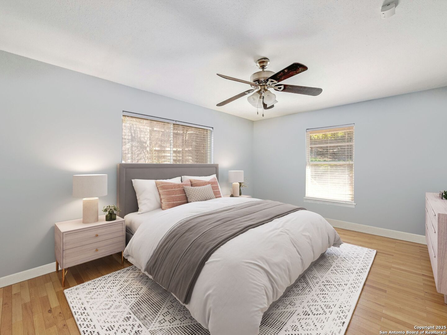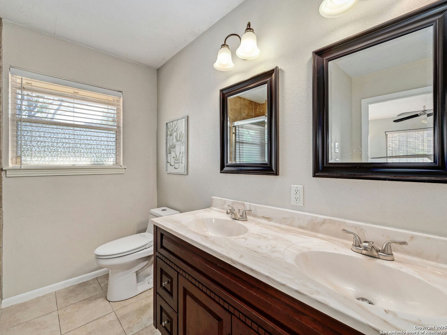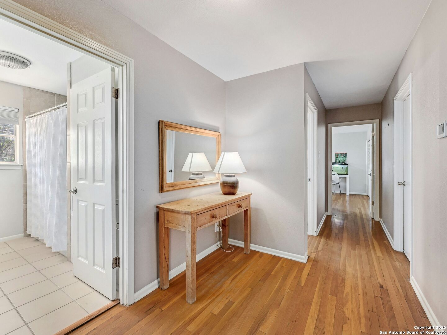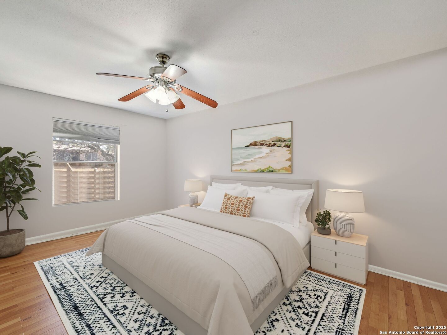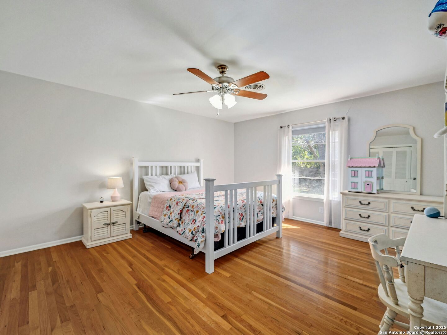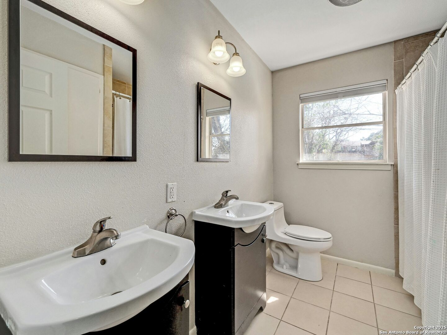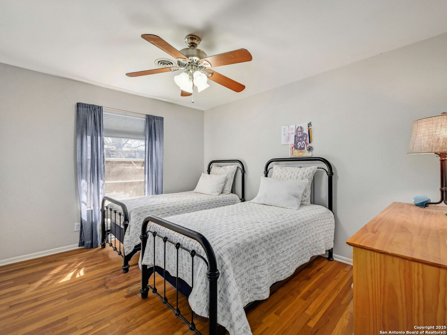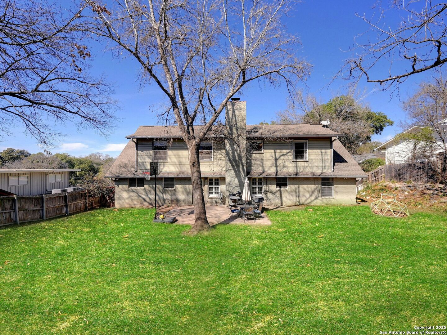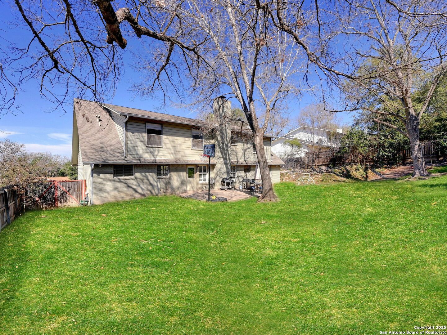Property Details
Albin
San Antonio, TX 78209
$569,000
4 BD | 2 BA |
Property Description
Nestled in the prestigious Northwood neighborhood, this charming home sits proudly on a spacious 0.32-acre lot, boasting impressive curb appeal and a majestic oak tree. Inside, you'll find classic architectural details, including rich wood floors and an abundance of windows that flood the home with natural light. The expansive living room flows seamlessly into a formal dining room, perfect for entertaining. A generous family room with a striking red brick fireplace and mantle leads to an updated kitchen, complete with granite countertops, stainless steel appliances, and beautifully crafted custom cabinetry. The flexible floor plan includes a main-level primary suite with multiple closets for ample storage, and a spa-like bath with an oversized shower. Upstairs, three spacious bedrooms offer generous closet space, stunning hardwood floors, and natural light throughout. The oversized walk-in attic provides additional opportunities for expansion or storage. The expansive backyard and patio are ideal spaces for entertaining family and friends. Perfectly situated, this home offers easy access to the best local restaurants, shops, and entertainment, as well as major highways like 281 and 410. Just minutes from the Quarry Market and the airport, it combines comfort with unbeatable convenience.
-
Type: Residential Property
-
Year Built: 1963
-
Cooling: One Central
-
Heating: Central
-
Lot Size: 0.32 Acres
Property Details
- Status:Available
- Type:Residential Property
- MLS #:1846784
- Year Built:1963
- Sq. Feet:2,445
Community Information
- Address:3206 Albin San Antonio, TX 78209
- County:Bexar
- City:San Antonio
- Subdivision:NORTHWOOD NORTHEAST
- Zip Code:78209
School Information
- School System:North East I.S.D
- High School:Macarthur
- Middle School:Garner
- Elementary School:Northwood
Features / Amenities
- Total Sq. Ft.:2,445
- Interior Features:Two Living Area, Separate Dining Room, Eat-In Kitchen, Two Eating Areas, Island Kitchen, Secondary Bedroom Down, Cable TV Available, High Speed Internet, Laundry Main Level, Laundry in Garage, Attic - Expandable, Attic - Partially Finished, Attic - Partially Floored
- Fireplace(s): One, Family Room
- Floor:Ceramic Tile, Wood
- Inclusions:Ceiling Fans, Washer Connection, Dryer Connection, Stove/Range, Gas Cooking, Refrigerator, Disposal, Dishwasher, Gas Water Heater, Garage Door Opener, Solid Counter Tops, City Garbage service
- Master Bath Features:Shower Only, Double Vanity
- Exterior Features:Privacy Fence
- Cooling:One Central
- Heating Fuel:Natural Gas
- Heating:Central
- Master:16x13
- Bedroom 2:16x14
- Bedroom 3:12x11
- Bedroom 4:16x11
- Dining Room:13x13
- Family Room:19x16
- Kitchen:19x16
Architecture
- Bedrooms:4
- Bathrooms:2
- Year Built:1963
- Stories:2
- Style:Two Story
- Roof:Composition
- Foundation:Slab
- Parking:Two Car Garage, Attached
Property Features
- Neighborhood Amenities:Park/Playground, Jogging Trails, Bike Trails
- Water/Sewer:Water System, Sewer System
Tax and Financial Info
- Proposed Terms:Conventional, FHA, VA, Cash
- Total Tax:12757.68
4 BD | 2 BA | 2,445 SqFt
© 2025 Lone Star Real Estate. All rights reserved. The data relating to real estate for sale on this web site comes in part from the Internet Data Exchange Program of Lone Star Real Estate. Information provided is for viewer's personal, non-commercial use and may not be used for any purpose other than to identify prospective properties the viewer may be interested in purchasing. Information provided is deemed reliable but not guaranteed. Listing Courtesy of Mallory Baird with Kuper Sotheby's Int'l Realty.

