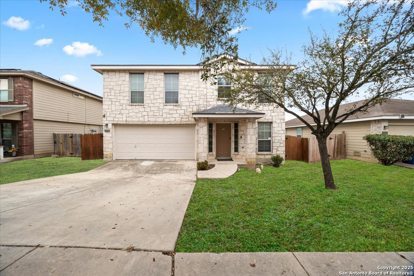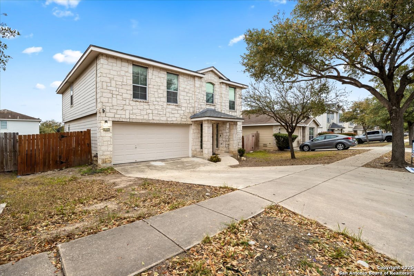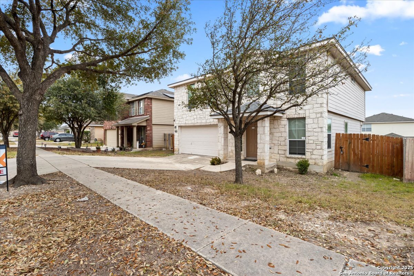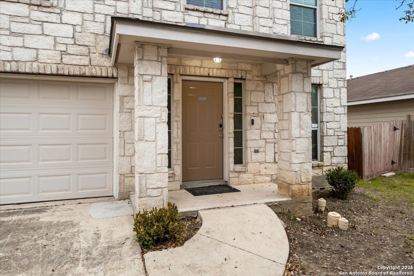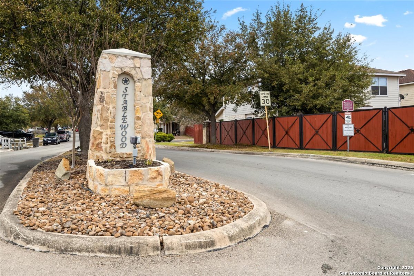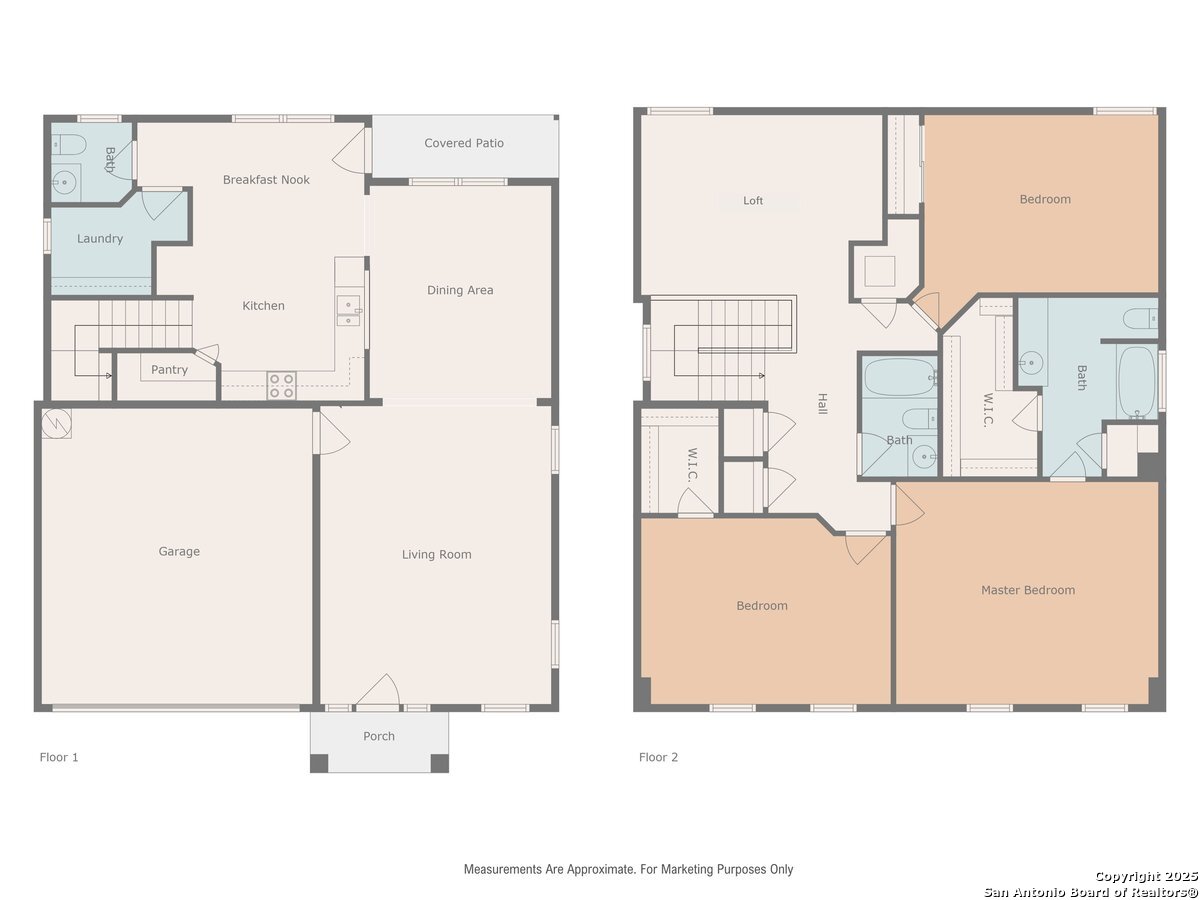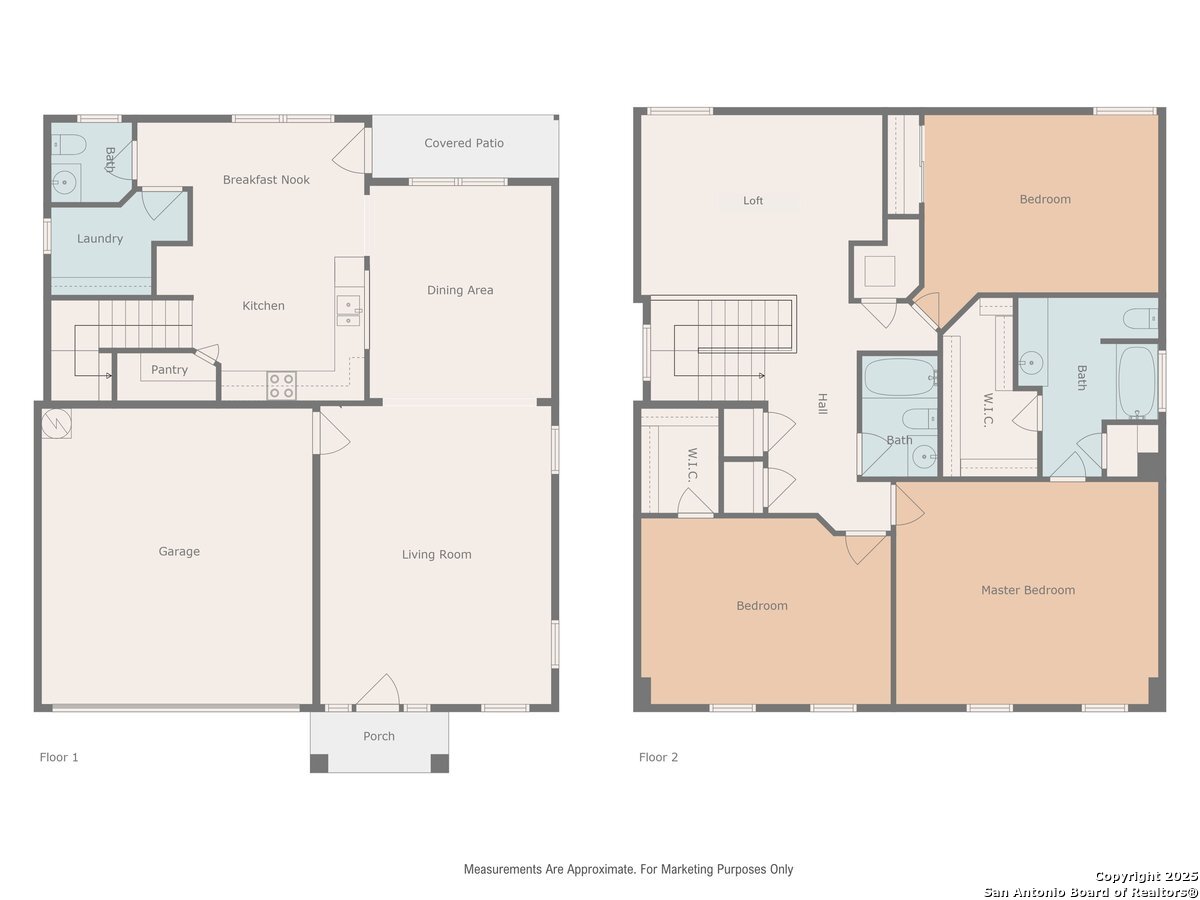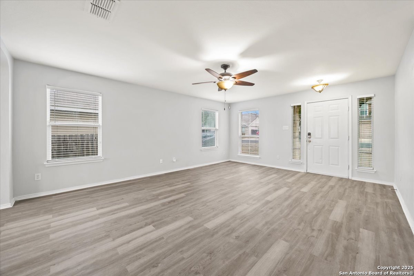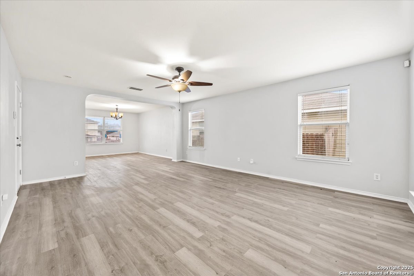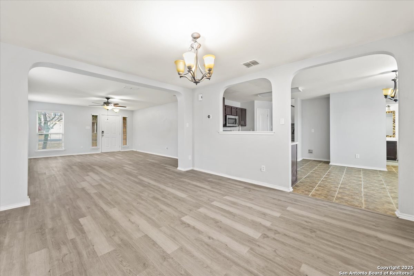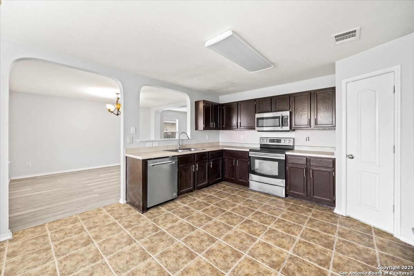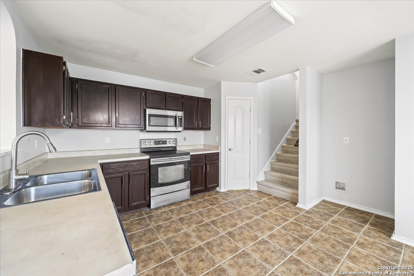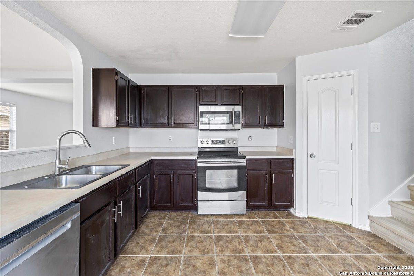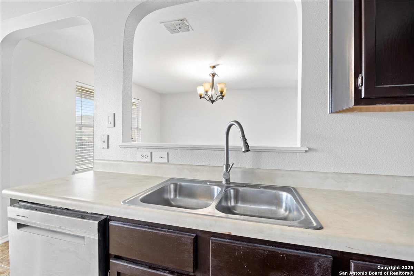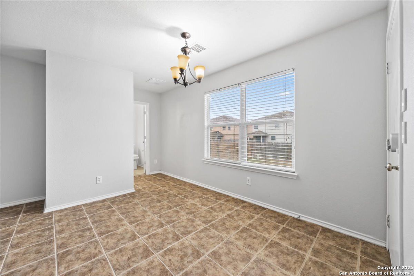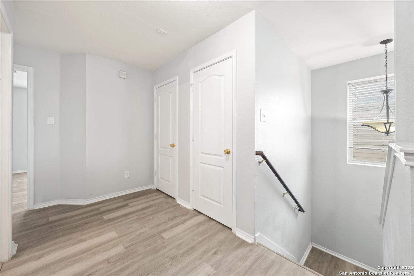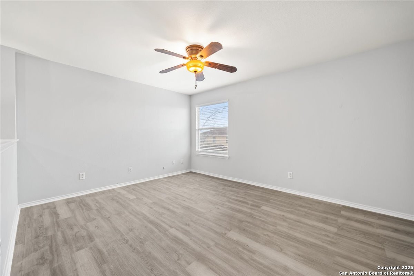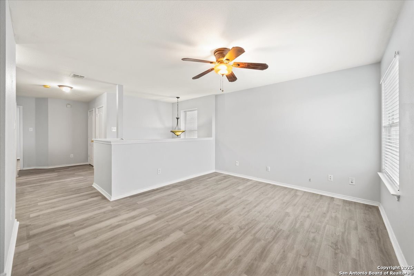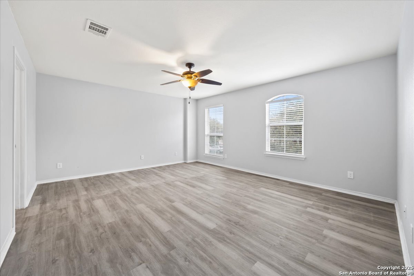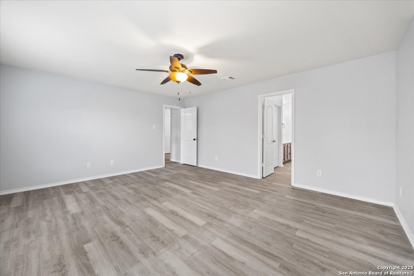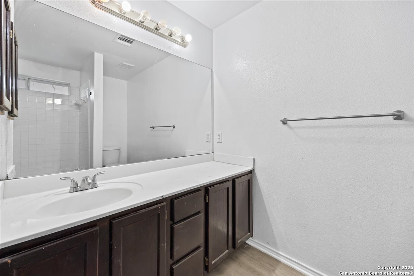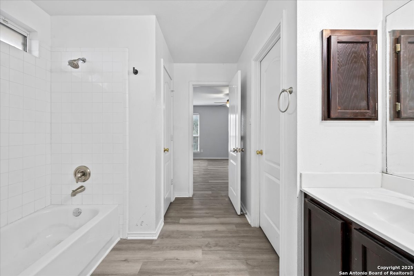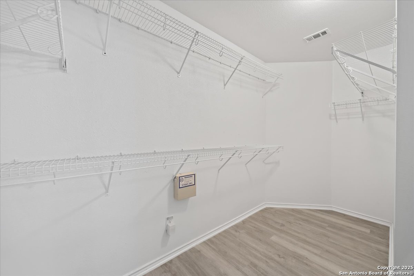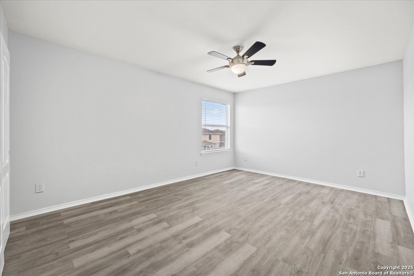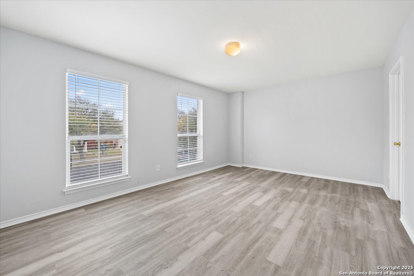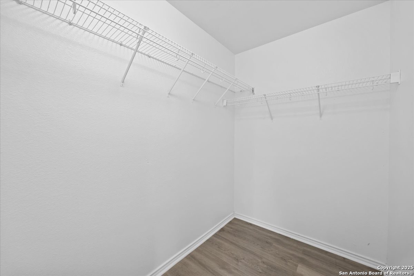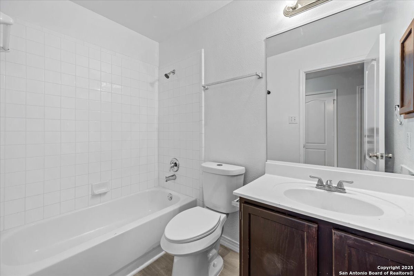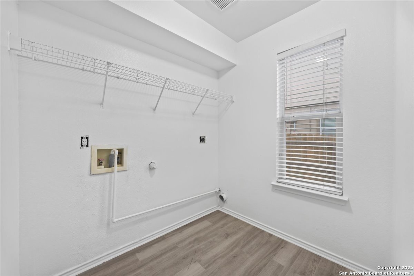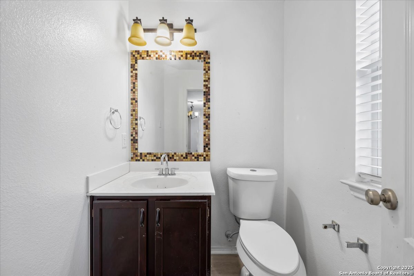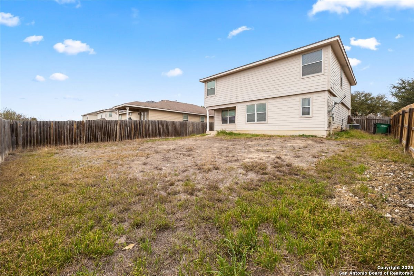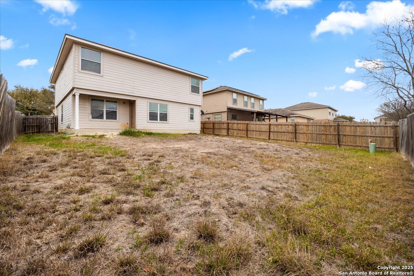Property Details
Golden Walk
San Antonio, TX 78227
$264,900
3 BD | 3 BA |
Property Description
Spacious stone home in Stablewood Farms, Two living areas, large kitchen, Hugh yard, 2 car garage 3 bedrooms 3 baths; bonus room could be 4th bedroom. Beautiful fixtures. This quiet retreat is tucked away for privacy and is close to Kelly AFB, Loop 410 and Hwy 90. This charming home, available for rent or sale with owner financing options, welcomes all potential tenants or buyers regardless of credit score. Featuring three spacious bedrooms plus bonus room or 4th bedroom and three bathrooms, it includes two inviting living areas perfect for relaxation and entertainment. The property boasts a large yard and has been recently renovated with new fixtures, modern flooring, and fresh paint throughout, creating a vibrant and welcoming atmosphere-what features are most important to you in a new home? Eligible for down payment assistance
-
Type: Residential Property
-
Year Built: 2003
-
Cooling: One Central
-
Heating: Central
-
Lot Size: 0.13 Acres
Property Details
- Status:Available
- Type:Residential Property
- MLS #:1846829
- Year Built:2003
- Sq. Feet:2,256
Community Information
- Address:431 Golden Walk San Antonio, TX 78227
- County:Bexar
- City:San Antonio
- Subdivision:STABLEWOOD FARMS UT-1
- Zip Code:78227
School Information
- School System:Northside
- High School:John Jay
- Middle School:Rayburn Sam
- Elementary School:Valley Hi
Features / Amenities
- Total Sq. Ft.:2,256
- Interior Features:Two Living Area, Liv/Din Combo, Breakfast Bar, Media Room, All Bedrooms Upstairs, High Ceilings, Open Floor Plan, Cable TV Available, High Speed Internet, Laundry Main Level
- Fireplace(s): Not Applicable
- Floor:Ceramic Tile, Laminate
- Inclusions:Ceiling Fans, Chandelier, Washer Connection, Dryer Connection, Self-Cleaning Oven, Microwave Oven, Stove/Range, Refrigerator, Disposal, Dishwasher, Smoke Alarm, Attic Fan, Gas Water Heater, Solid Counter Tops, Private Garbage Service
- Master Bath Features:Tub/Shower Separate
- Cooling:One Central
- Heating Fuel:Natural Gas
- Heating:Central
- Master:15x18
- Bedroom 2:12x12
- Bedroom 3:12x12
- Dining Room:14x13
- Kitchen:12x17
- Office/Study:20x17
Architecture
- Bedrooms:3
- Bathrooms:3
- Year Built:2003
- Stories:2
- Style:Two Story
- Roof:Composition
- Foundation:Slab
- Parking:Two Car Garage
Property Features
- Neighborhood Amenities:Pool, Park/Playground, Basketball Court
- Water/Sewer:City
Tax and Financial Info
- Proposed Terms:Conventional, FHA, VA, 1st Seller Carry, 2nd Seller Carry, Seller Req/Qualify, Lease Option, Buydown, Wraparound, TX Vet
- Total Tax:5970.74
3 BD | 3 BA | 2,256 SqFt
© 2025 Lone Star Real Estate. All rights reserved. The data relating to real estate for sale on this web site comes in part from the Internet Data Exchange Program of Lone Star Real Estate. Information provided is for viewer's personal, non-commercial use and may not be used for any purpose other than to identify prospective properties the viewer may be interested in purchasing. Information provided is deemed reliable but not guaranteed. Listing Courtesy of Kay Peck with eXp Realty.

