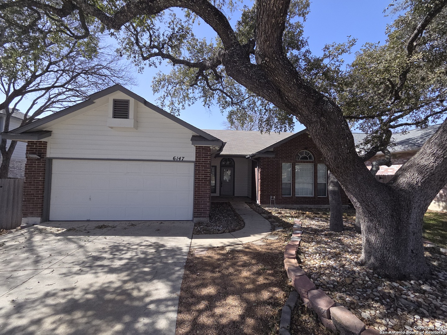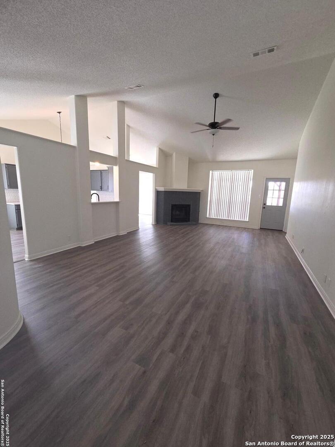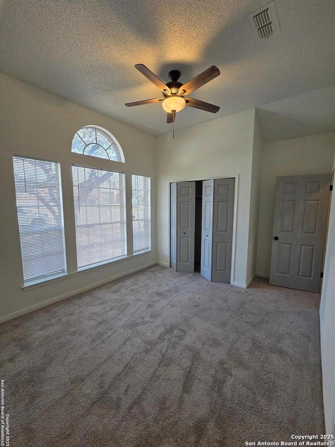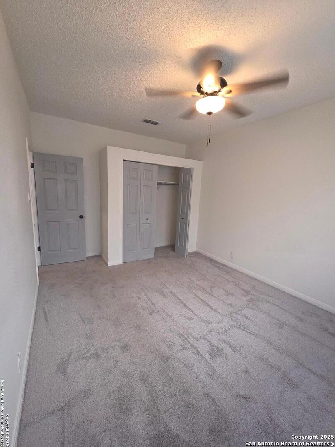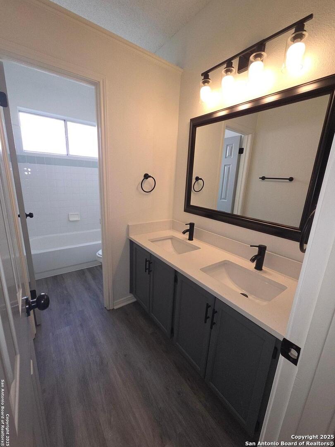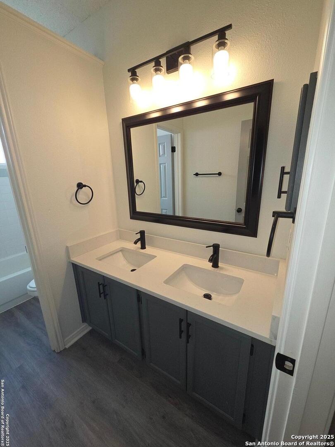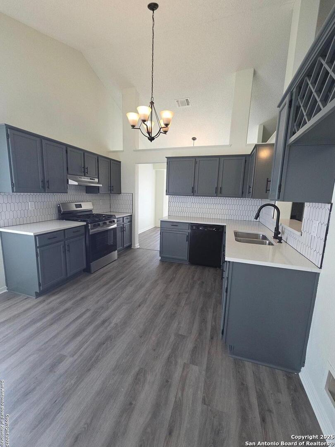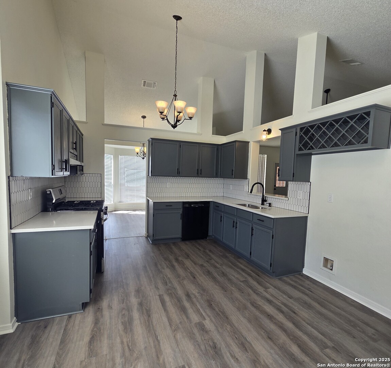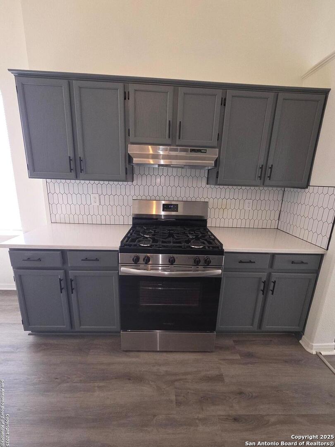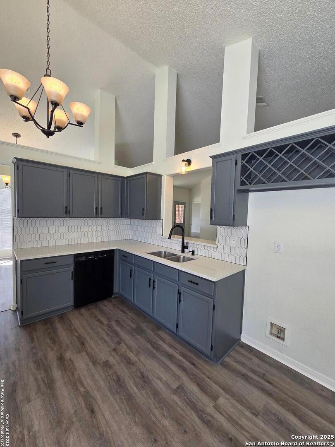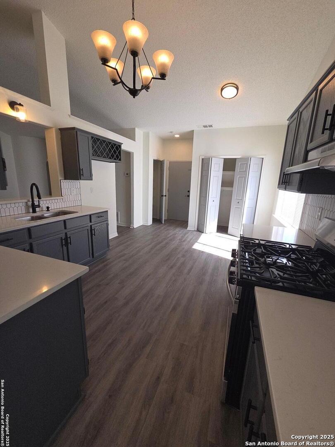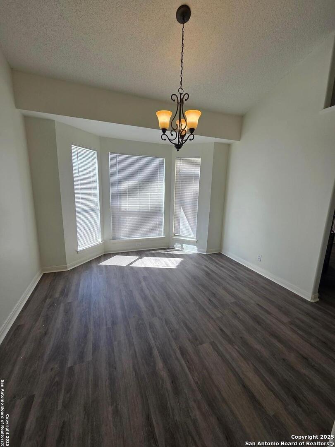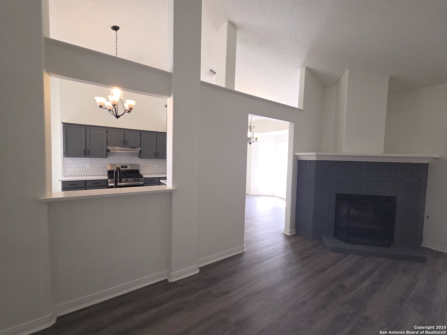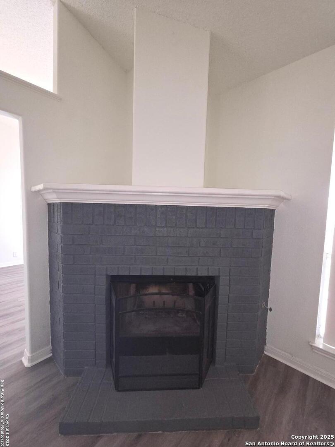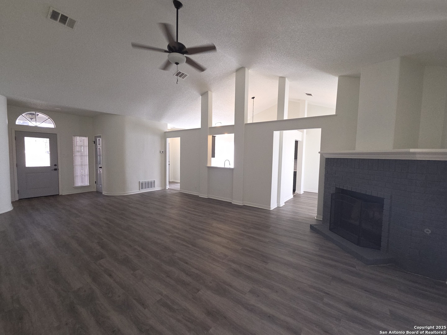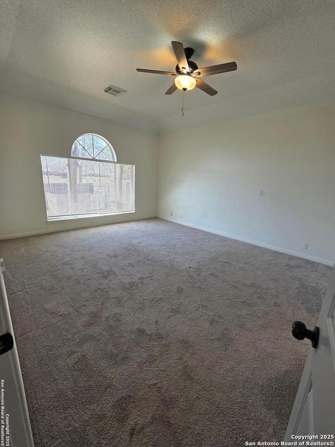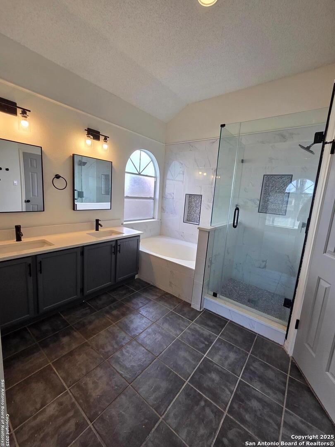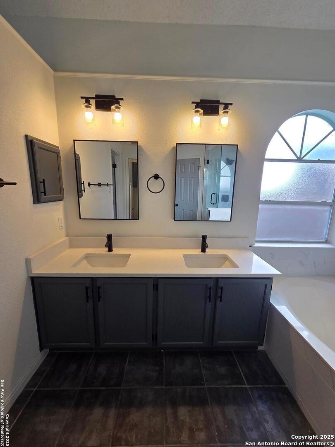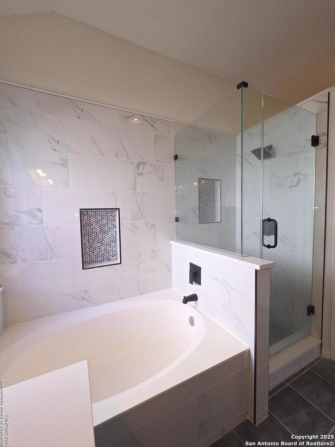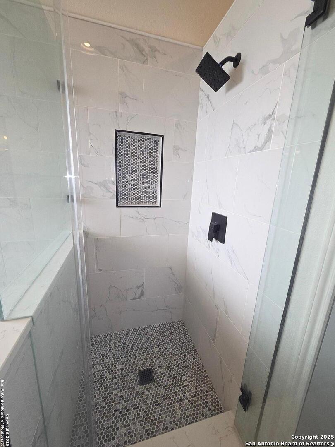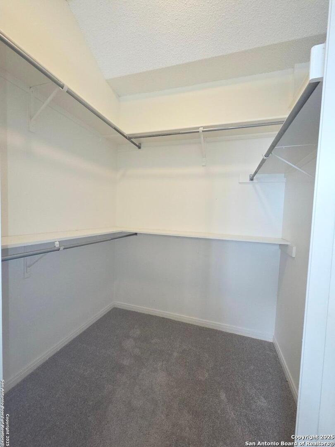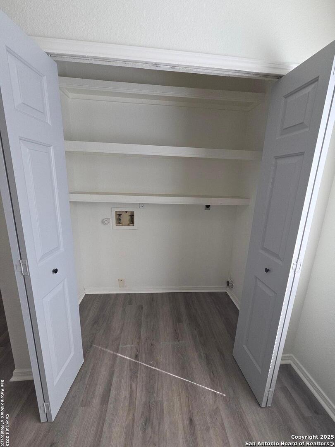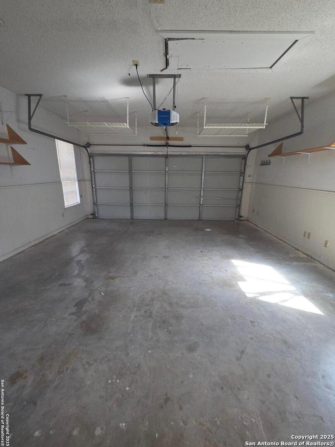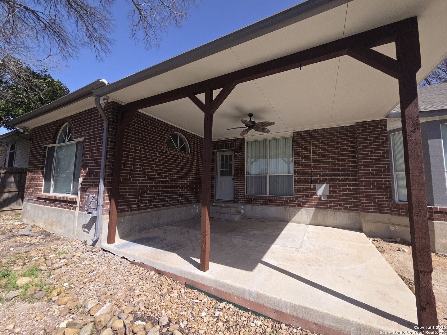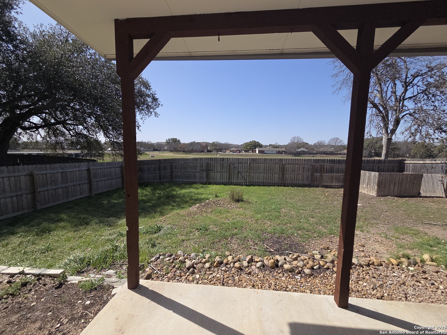Property Details
HERITAGE PLACE DR
San Antonio, TX 78240
$310,000
3 BD | 2 BA |
Property Description
OPEN HOUSE Saturday 22nd, from 11-3pm and Sunday 23rd, from 11-3pm. Welcome to your updated ranch home located in a quiet neighborhood. Upon walking in you will be welcomed into the living room with vaulted ceilings and views into the backyard. You will then flow seamlessly into the kitchen, breakfast area and dedicated dining space. Beautiful dark blue cabinets, quartz counters, and an elegant backsplash make this a perfect kitchen for all meals; a 5 burner gas range completes this gourmet kitchen. This home offers a large master suite with high ceilings, a walk-in closet, and a spa like bathroom. The master bathroom offers a large double vanity, spacious garden tub for soaking and roomy stand up shower with custom tile. Large closets in the bedrooms and closets throughout help keep the home clutter free. A covered back patio allows the outdoor space to be enjoyed, and with no back neighbors you can relax in peace. This home will not last long on the market with it's many upgrades and prime location.
-
Type: Residential Property
-
Year Built: 1993
-
Cooling: One Central
-
Heating: Central,Heat Pump
-
Lot Size: 0.15 Acres
Property Details
- Status:Contract Pending
- Type:Residential Property
- MLS #:1847256
- Year Built:1993
- Sq. Feet:1,826
Community Information
- Address:6147 HERITAGE PLACE DR San Antonio, TX 78240
- County:Bexar
- City:San Antonio
- Subdivision:APPLE CREEK II NS
- Zip Code:78240
School Information
- School System:Northside
- High School:Marshall
- Middle School:Neff Pat
- Elementary School:Rhodes
Features / Amenities
- Total Sq. Ft.:1,826
- Interior Features:One Living Area, Separate Dining Room, Eat-In Kitchen, High Ceilings, Walk in Closets
- Fireplace(s): One, Living Room, Gas Logs Included, Gas
- Floor:Carpeting, Vinyl
- Inclusions:Ceiling Fans, Washer Connection, Dryer Connection, Gas Cooking, Disposal, Dishwasher, City Garbage service
- Master Bath Features:Tub/Shower Separate
- Exterior Features:Covered Patio, Privacy Fence
- Cooling:One Central
- Heating Fuel:Electric
- Heating:Central, Heat Pump
- Master:17x14
- Bedroom 2:11x13
- Bedroom 3:12x12
- Dining Room:12x12
- Kitchen:14x10
Architecture
- Bedrooms:3
- Bathrooms:2
- Year Built:1993
- Stories:1
- Style:Ranch, Traditional
- Roof:Composition
- Foundation:Slab
- Parking:Two Car Garage, Attached
Property Features
- Neighborhood Amenities:None
- Water/Sewer:Water System, Sewer System
Tax and Financial Info
- Proposed Terms:Conventional, FHA, VA, Cash
- Total Tax:7115.38
3 BD | 2 BA | 1,826 SqFt
© 2025 Lone Star Real Estate. All rights reserved. The data relating to real estate for sale on this web site comes in part from the Internet Data Exchange Program of Lone Star Real Estate. Information provided is for viewer's personal, non-commercial use and may not be used for any purpose other than to identify prospective properties the viewer may be interested in purchasing. Information provided is deemed reliable but not guaranteed. Listing Courtesy of Brenda Zambrano with One2Three Realty.

