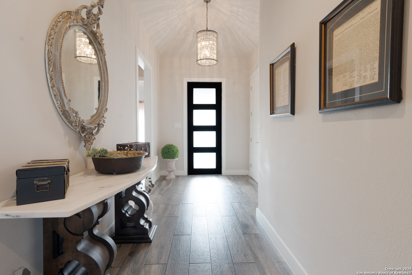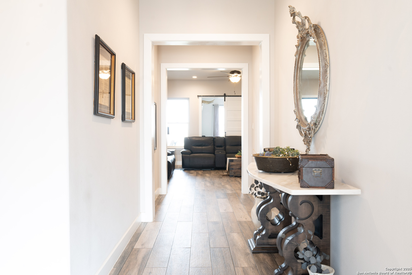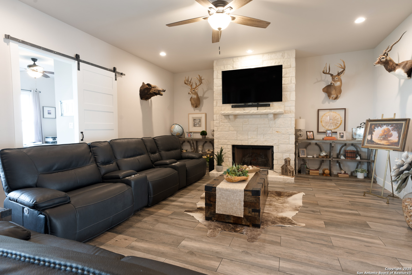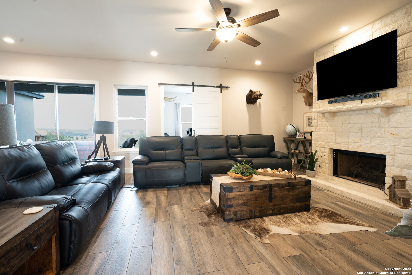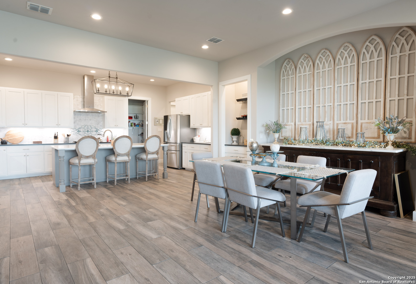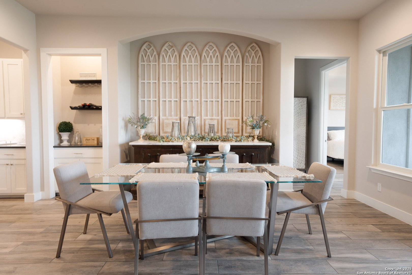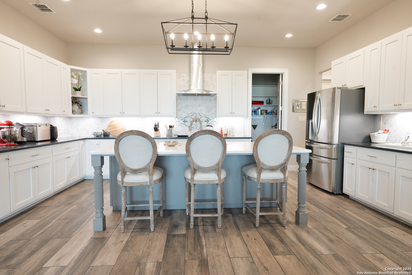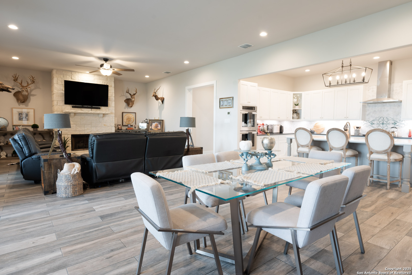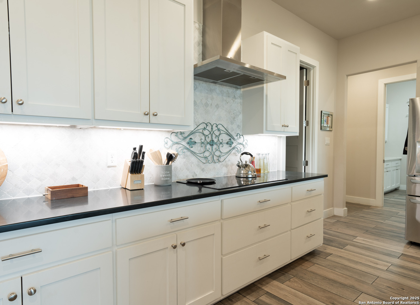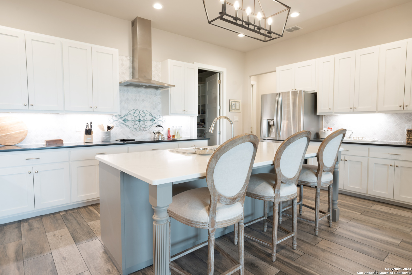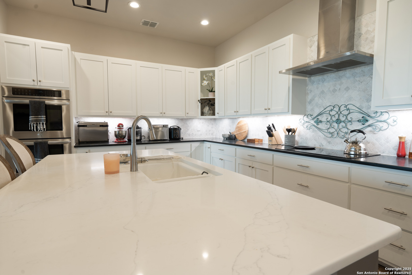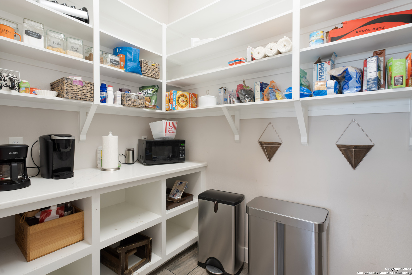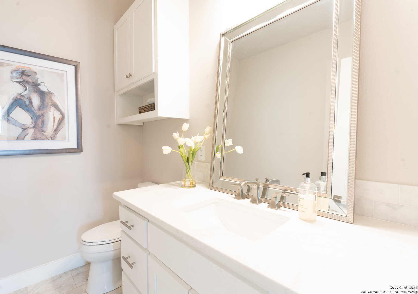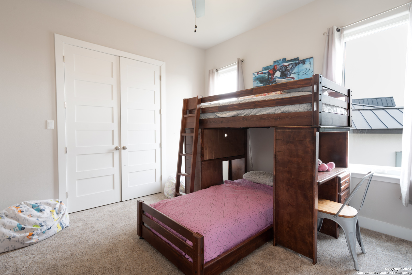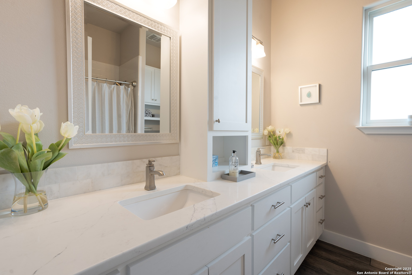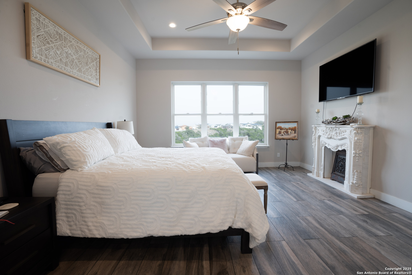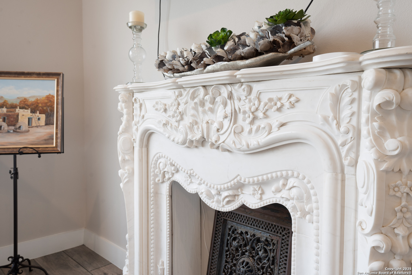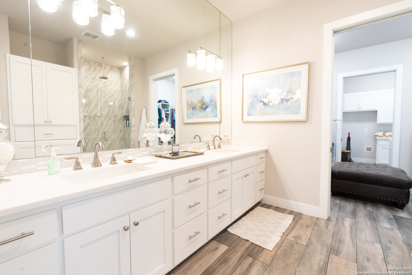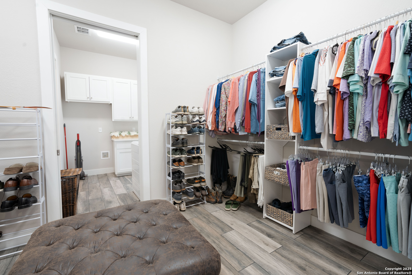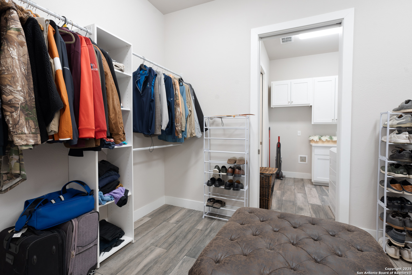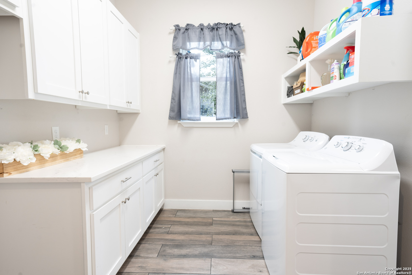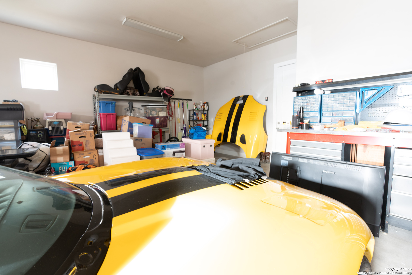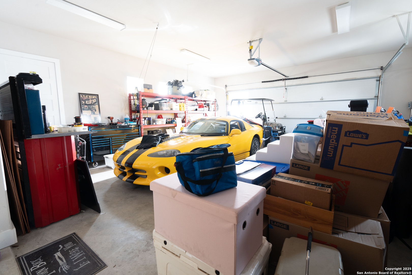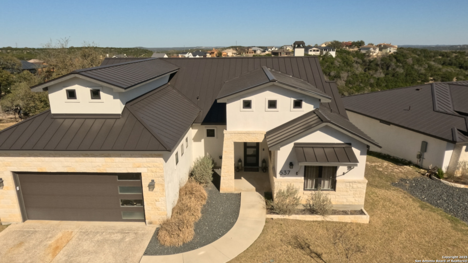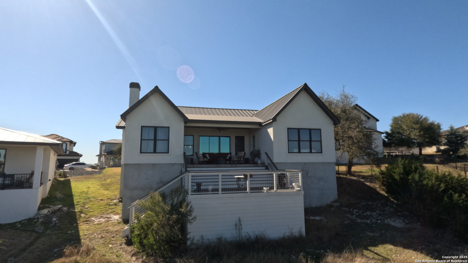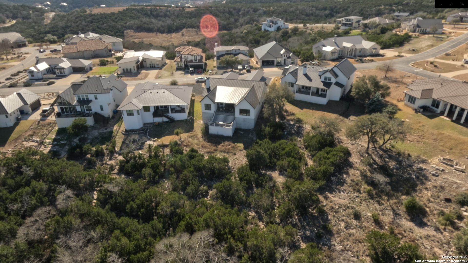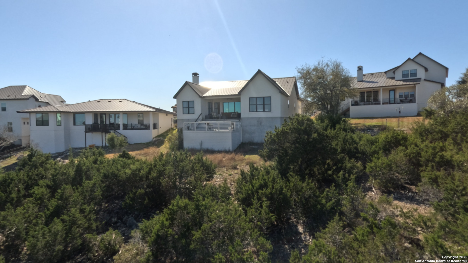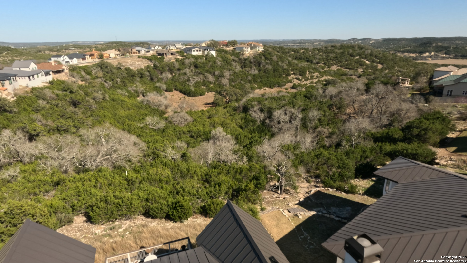Property Details
Preston Trail
Boerne, TX 78006
$830,000
4 BD | 3 BA |
Property Description
Come see this beautiful home in The Highlands at Tapatio Springs. The views are incredible from the back patio. This home is very well kept in a highly sought after location. Additionally it feeds into the accredited Boerne School District. The living space is open and spacious. The fourth bedroom can be study, exercise or flex space. Home is all electric but is plumbed for gas. The garage is oversized with space for a golf cart. The back patio extends to a large deck downstairs. This community is gated and has golf course access with membership! W/D and refrigerator will stay. Seller is motivated to sell. The attic space above the garage is sheet rocked. Another attic space above the front bedroom is sheet rocked has heat and A/C. Seller is motivated to sell. Most furnishings are for sale. Notify if interested. Please verify all listing information and measurements.
-
Type: Residential Property
-
Year Built: 2019
-
Cooling: One Central,Zoned
-
Heating: Central
-
Lot Size: 0.31 Acres
Property Details
- Status:Available
- Type:Residential Property
- MLS #:1847704
- Year Built:2019
- Sq. Feet:2,659
Community Information
- Address:537 Preston Trail Boerne, TX 78006
- County:Kendall
- City:Boerne
- Subdivision:TAPATIO SPRINGS
- Zip Code:78006
School Information
- School System:Boerne
- High School:Boerne
- Middle School:Boerne Middle N
- Elementary School:Fabra
Features / Amenities
- Total Sq. Ft.:2,659
- Interior Features:One Living Area, Liv/Din Combo, Eat-In Kitchen, Two Eating Areas, Breakfast Bar, Walk-In Pantry, Study/Library, Utility Room Inside, 1st Floor Lvl/No Steps, High Ceilings, Open Floor Plan, Cable TV Available, High Speed Internet, Laundry Main Level, Attic - Finished, Attic - Floored, Attic - Pull Down Stairs
- Fireplace(s): One, Living Room
- Floor:Ceramic Tile
- Inclusions:Ceiling Fans, Cook Top, Built-In Oven, Stove/Range, Dishwasher, Ice Maker Connection, Water Softener (owned), Smoke Alarm, Garage Door Opener, Double Ovens, Custom Cabinets
- Master Bath Features:Shower Only
- Exterior Features:Patio Slab, Covered Patio, Deck/Balcony
- Cooling:One Central, Zoned
- Heating Fuel:Electric
- Heating:Central
- Master:18x16
- Bedroom 2:13x13
- Bedroom 3:13x12
- Bedroom 4:12x12
- Dining Room:19x18
- Kitchen:18x13
Architecture
- Bedrooms:4
- Bathrooms:3
- Year Built:2019
- Stories:1
- Style:One Story, Texas Hill Country
- Roof:Metal
- Foundation:Slab
- Parking:Two Car Garage, Attached, Golf Cart
Property Features
- Neighborhood Amenities:Controlled Access
- Water/Sewer:Water System, Sewer System
Tax and Financial Info
- Proposed Terms:Conventional, VA, Cash
- Total Tax:8432
4 BD | 3 BA | 2,659 SqFt
© 2025 Lone Star Real Estate. All rights reserved. The data relating to real estate for sale on this web site comes in part from the Internet Data Exchange Program of Lone Star Real Estate. Information provided is for viewer's personal, non-commercial use and may not be used for any purpose other than to identify prospective properties the viewer may be interested in purchasing. Information provided is deemed reliable but not guaranteed. Listing Courtesy of Sheila Hernandez with VIP Realty.

