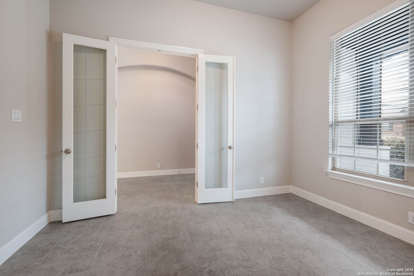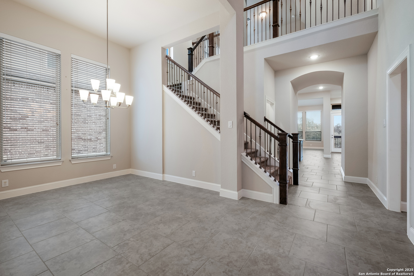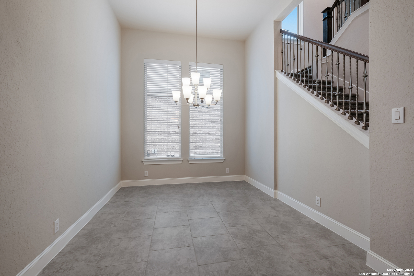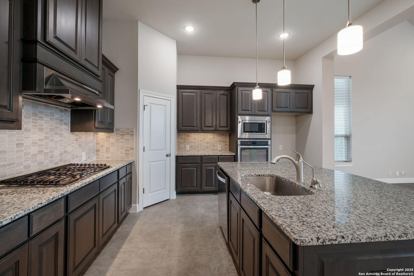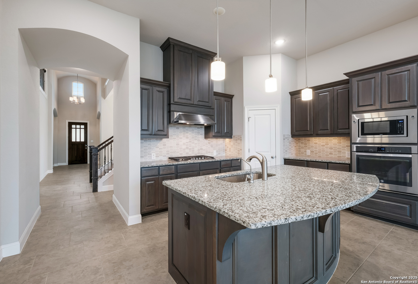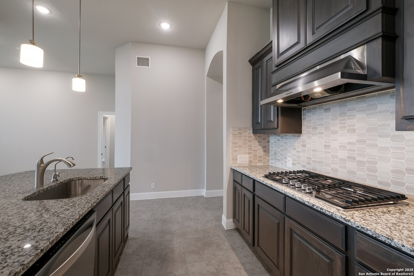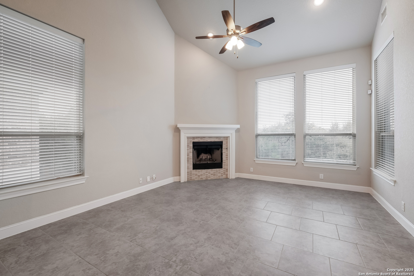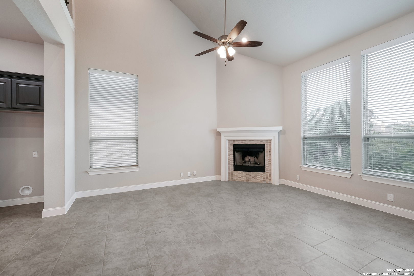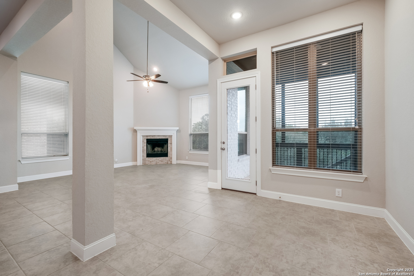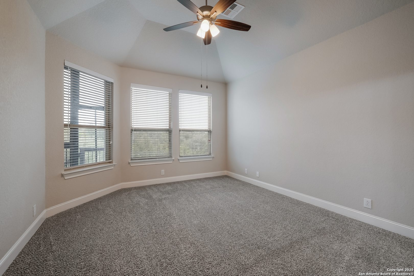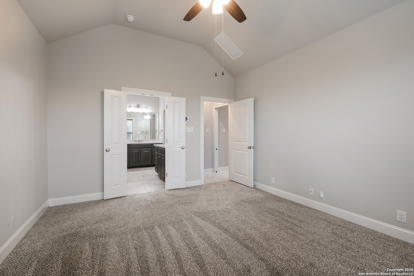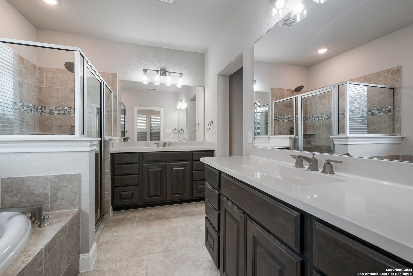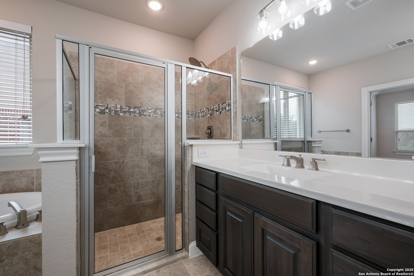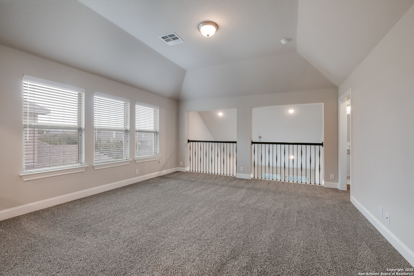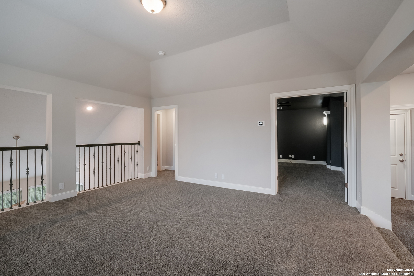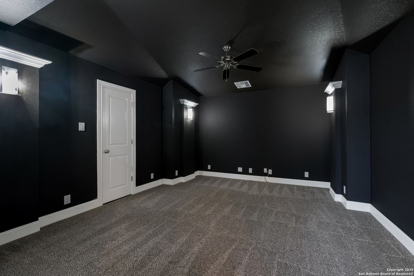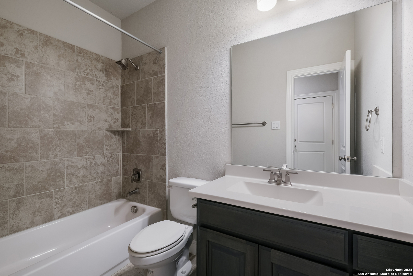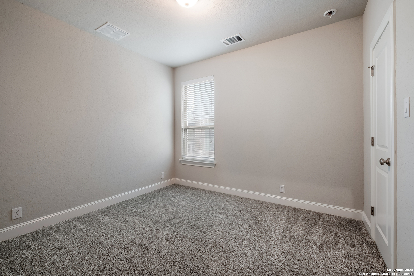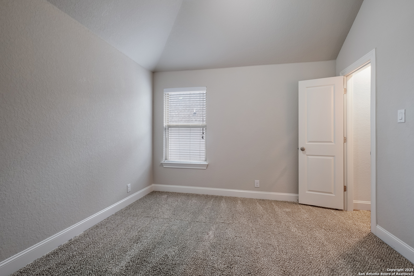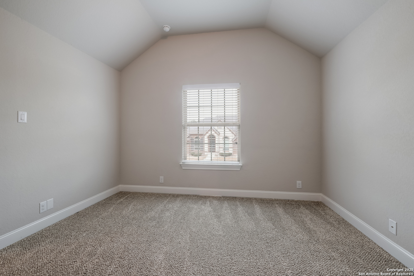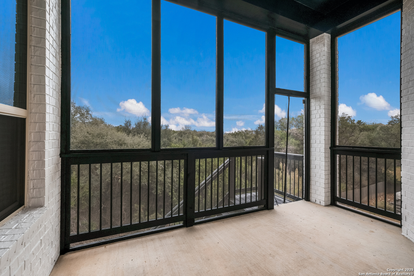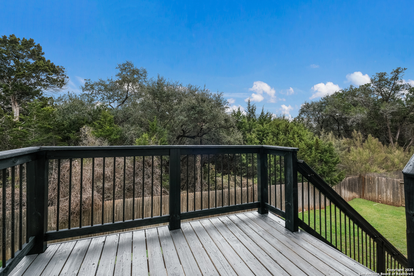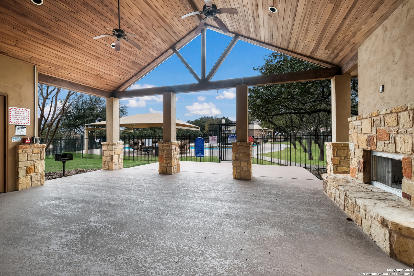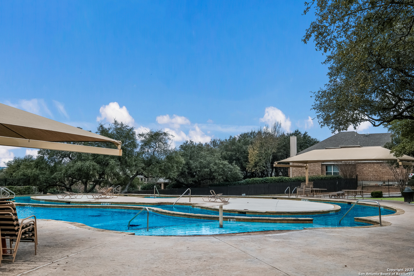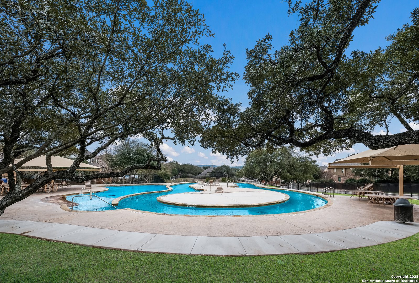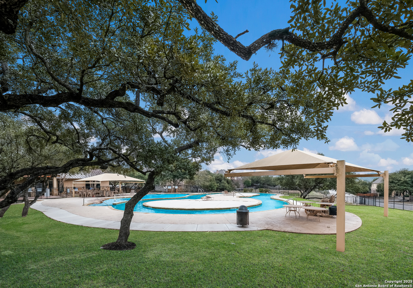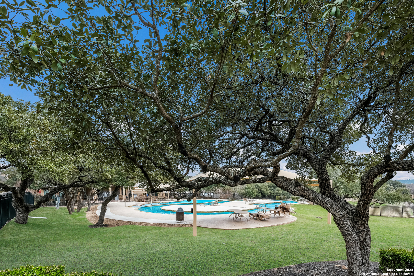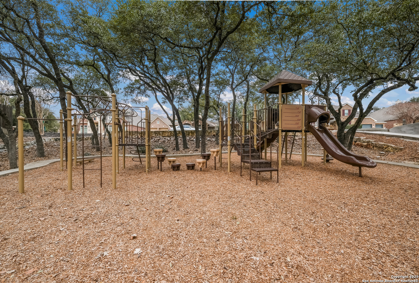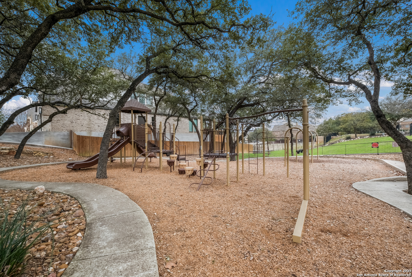Property Details
River Ledge
San Antonio, TX 78255
$619,900
4 BD | 4 BA |
Property Description
This stunning home offers great curb appeal with a fresh, Modern Exterior. Inside, you'll find a spacious layout featuring a mother-in-law suite with full bath and a downstairs Primary suite. Soaring ceilings greet you upon entry, with a loft overlooking both the foyer and living room. The luxurious kitchen boasts Built-In stainless steel appliances, and the home sits on just shy of quarter-acre lot with no BACK Neighbors. With two dining areas, a Study, and a Media room, there's plenty of space for Living and Entertaining. Prime location just off I-10, minutes from The Rim and Boerne.
-
Type: Residential Property
-
Year Built: 2018
-
Cooling: Two Central
-
Heating: Central,Zoned,2 Units
-
Lot Size: 0.20 Acres
Property Details
- Status:Available
- Type:Residential Property
- MLS #:1847420
- Year Built:2018
- Sq. Feet:3,026
Community Information
- Address:25448 River Ledge San Antonio, TX 78255
- County:Bexar
- City:San Antonio
- Subdivision:RIVER ROCK RANCH
- Zip Code:78255
School Information
- School System:Northside
- High School:Clark
- Middle School:Rawlinson
- Elementary School:Sara B McAndrew
Features / Amenities
- Total Sq. Ft.:3,026
- Interior Features:Two Living Area, Separate Dining Room, Two Eating Areas, Island Kitchen, Breakfast Bar, Walk-In Pantry, Study/Library, Media Room, Loft, Utility Room Inside, High Ceilings, Open Floor Plan, Cable TV Available, High Speed Internet, Laundry Main Level, Telephone, Walk in Closets, Attic - Other See Remarks
- Fireplace(s): Not Applicable
- Floor:Carpeting, Ceramic Tile
- Inclusions:Ceiling Fans, Washer Connection, Dryer Connection, Microwave Oven, Stove/Range, Gas Cooking, Disposal, Dishwasher, Ice Maker Connection, Water Softener (owned), Smoke Alarm, Gas Water Heater, Garage Door Opener, Plumb for Water Softener, Solid Counter Tops
- Master Bath Features:Tub/Shower Separate, Double Vanity, Garden Tub
- Cooling:Two Central
- Heating Fuel:Natural Gas
- Heating:Central, Zoned, 2 Units
- Master:13x15
- Bedroom 2:12x11
- Bedroom 3:12x11
- Bedroom 4:13x13
- Dining Room:15x10
- Kitchen:19x15
- Office/Study:11x13
Architecture
- Bedrooms:4
- Bathrooms:4
- Year Built:2018
- Stories:2
- Style:Two Story
- Roof:Composition
- Foundation:Slab
- Parking:Three Car Garage
Property Features
- Neighborhood Amenities:Controlled Access, Pool, Park/Playground
- Water/Sewer:Water System, Sewer System
Tax and Financial Info
- Proposed Terms:Conventional, FHA, VA, TX Vet, Cash, Investors OK
- Total Tax:10570.39
4 BD | 4 BA | 3,026 SqFt
© 2025 Lone Star Real Estate. All rights reserved. The data relating to real estate for sale on this web site comes in part from the Internet Data Exchange Program of Lone Star Real Estate. Information provided is for viewer's personal, non-commercial use and may not be used for any purpose other than to identify prospective properties the viewer may be interested in purchasing. Information provided is deemed reliable but not guaranteed. Listing Courtesy of Daniel Rodriguez with Texas Premier Realty.



