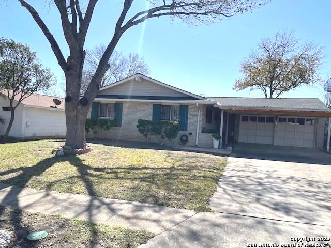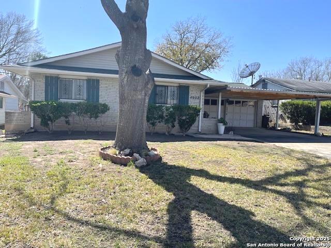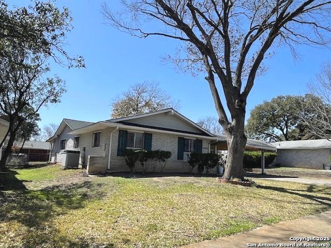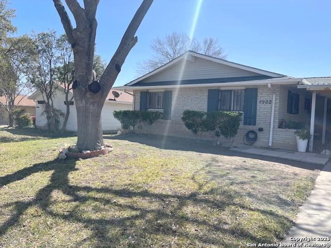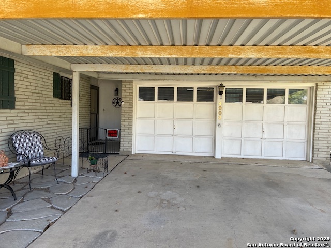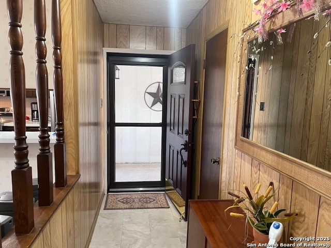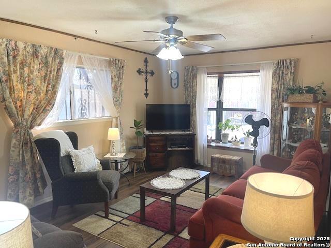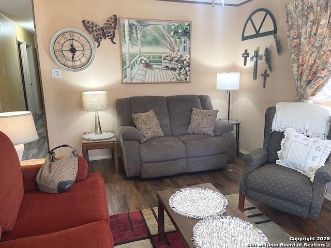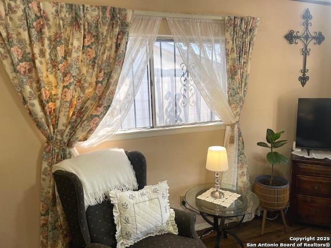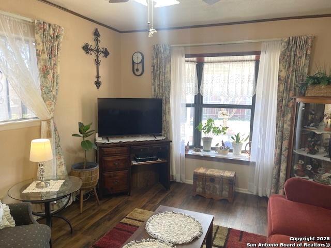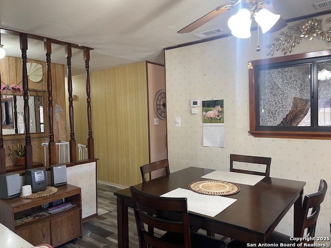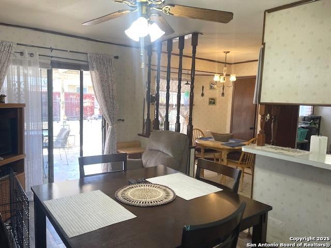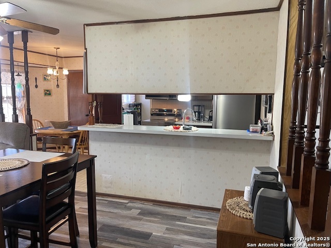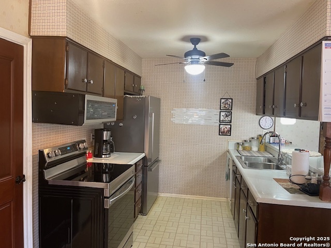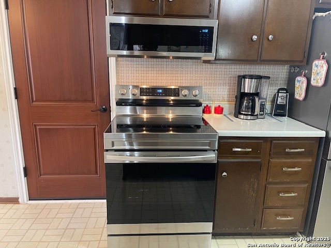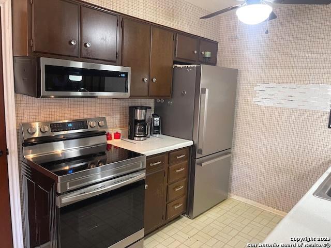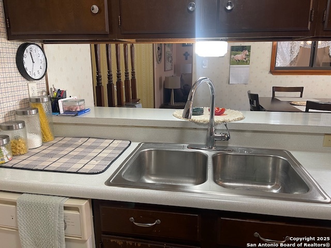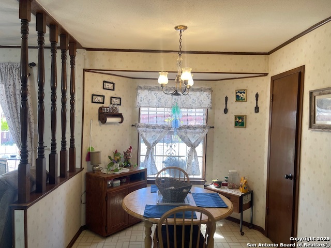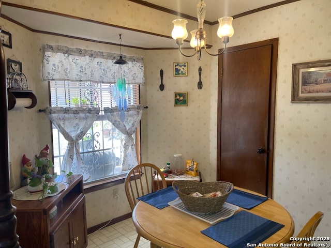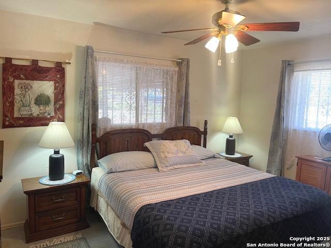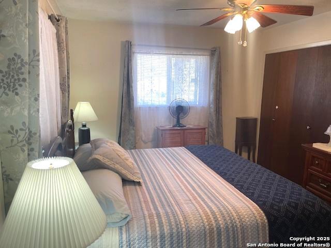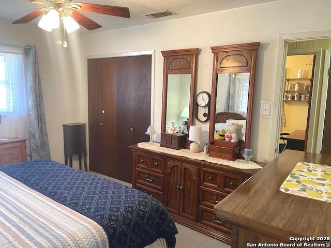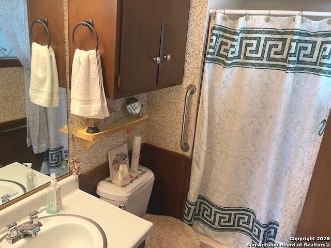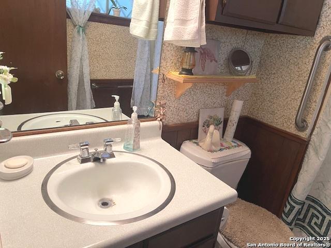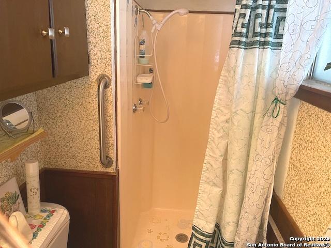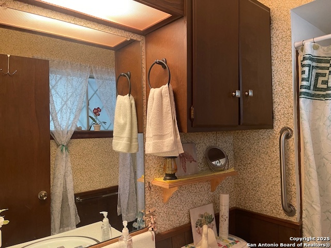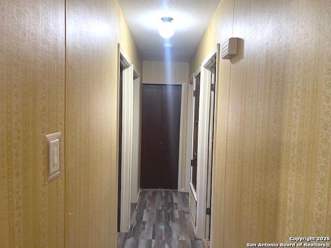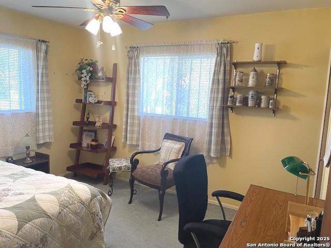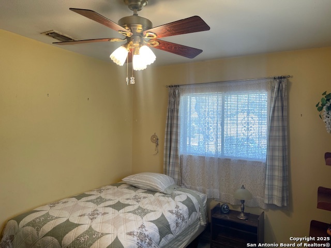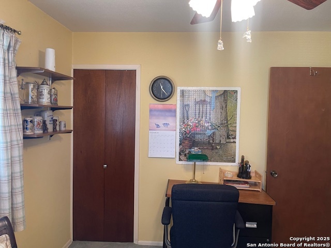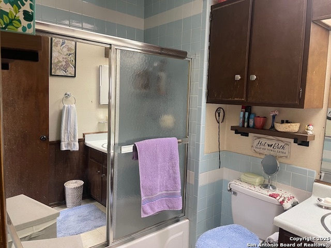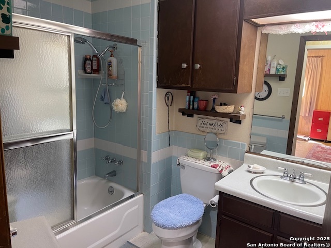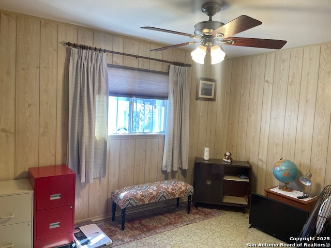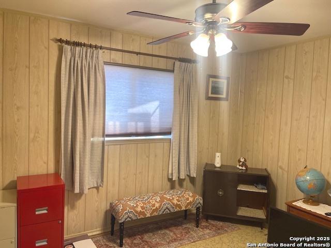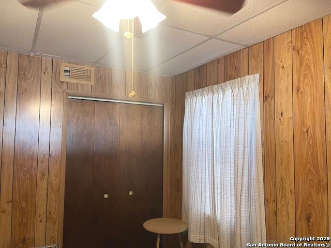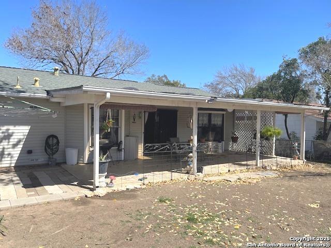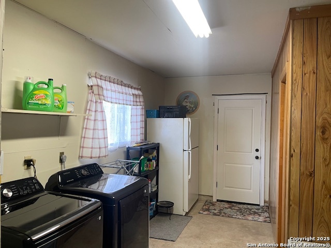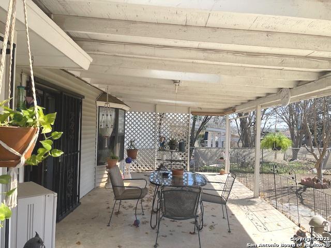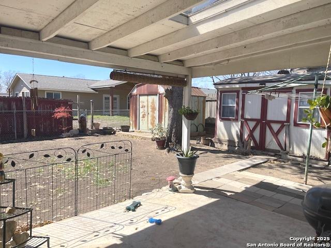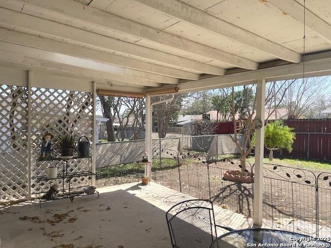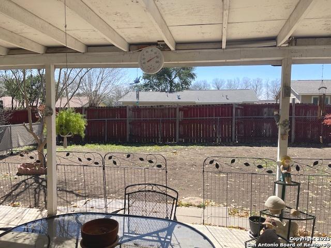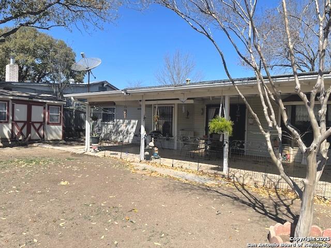Property Details
Casa Verde
San Antonio, TX 78233
$190,000
4 BD | 2 BA |
Property Description
They just don't make them like they used to! This well-preserved, charming home has 4 bedrooms (including 1 side of the converted garage) and two bathrooms. Priced right to allow for needed upgrades. Two eating areas, 3 if you include the breakfast bar (just add stools)! The galley kitchen has updated appliances and the refrigerator stays! The home has a gas connection behind this electric stove if your preference is gas cooking! The oversized covered 2 car carport is a great addition and protects your cars from the Texas Sun. The 4th bedroom is the garage and can easily be an office/study/playroom; great for extra storage/room if needed. As you walk into the back yard, you will appreciate the oversized covered back patio and two sheds. Home has been beautifully maintained, schedule your showing today! Great starter home in the North East School District.
-
Type: Residential Property
-
Year Built: 1974
-
Cooling: One Central
-
Heating: Central
-
Lot Size: 0.17 Acres
Property Details
- Status:Contract Pending
- Type:Residential Property
- MLS #:1847310
- Year Built:1974
- Sq. Feet:1,274
Community Information
- Address:4902 Casa Verde San Antonio, TX 78233
- County:Bexar
- City:San Antonio
- Subdivision:THE HILLS/SIERRA NORTH
- Zip Code:78233
School Information
- School System:North East I.S.D
- High School:Roosevelt
- Middle School:Krueger
- Elementary School:El Dorado
Features / Amenities
- Total Sq. Ft.:1,274
- Interior Features:One Living Area, Separate Dining Room, Eat-In Kitchen, Two Eating Areas, Breakfast Bar, Utility Area in Garage, Secondary Bedroom Down, 1st Floor Lvl/No Steps, Converted Garage, Pull Down Storage, High Speed Internet, All Bedrooms Downstairs, Laundry Main Level, Laundry in Garage
- Fireplace(s): Not Applicable
- Floor:Carpeting, Linoleum, Laminate
- Inclusions:Ceiling Fans, Washer Connection, Dryer Connection, Microwave Oven, Stove/Range, Refrigerator, Dishwasher
- Master Bath Features:Shower Only, Single Vanity
- Exterior Features:Patio Slab, Covered Patio, Privacy Fence, Chain Link Fence, Decorative Bars, Storage Building/Shed, Has Gutters, Mature Trees
- Cooling:One Central
- Heating Fuel:Natural Gas
- Heating:Central
- Master:15x10
- Bedroom 2:12x12
- Bedroom 3:12x10
- Bedroom 4:8x10
- Dining Room:10x10
- Kitchen:12x60
Architecture
- Bedrooms:4
- Bathrooms:2
- Year Built:1974
- Stories:1
- Style:One Story, Ranch, Historic/Older, Traditional
- Roof:Composition
- Foundation:Slab
- Parking:One Car Garage, Attached, Converted Garage
Property Features
- Neighborhood Amenities:None
- Water/Sewer:Water System
Tax and Financial Info
- Proposed Terms:Conventional, FHA, VA
- Total Tax:5760.47
4 BD | 2 BA | 1,274 SqFt
© 2025 Lone Star Real Estate. All rights reserved. The data relating to real estate for sale on this web site comes in part from the Internet Data Exchange Program of Lone Star Real Estate. Information provided is for viewer's personal, non-commercial use and may not be used for any purpose other than to identify prospective properties the viewer may be interested in purchasing. Information provided is deemed reliable but not guaranteed. Listing Courtesy of Elizabeth Montoya with Century 21 Burroughs.

