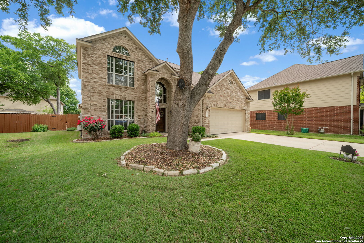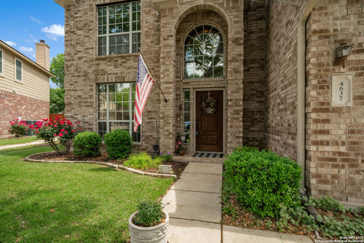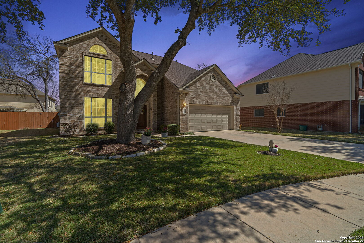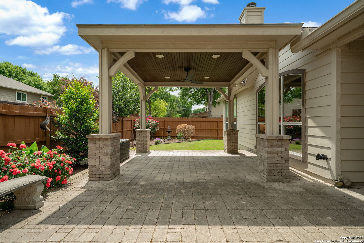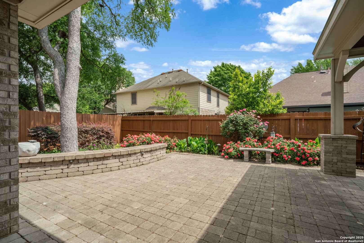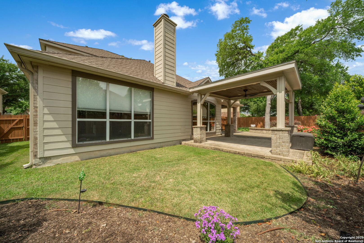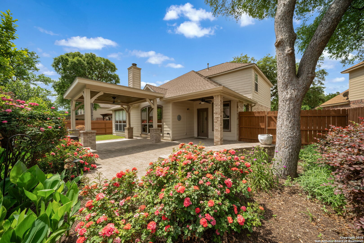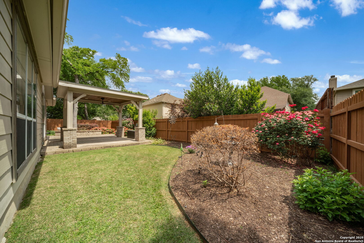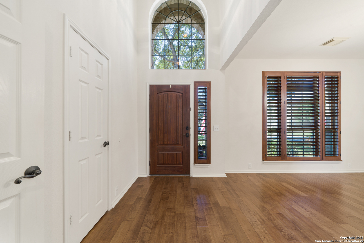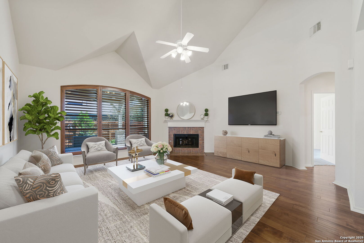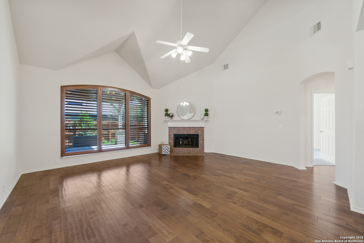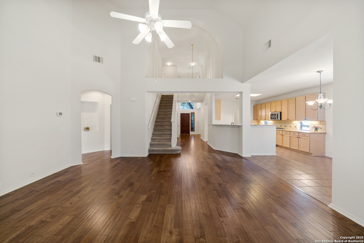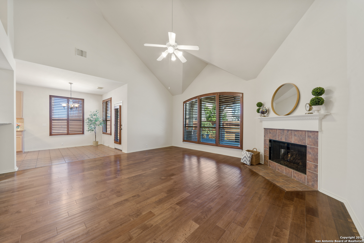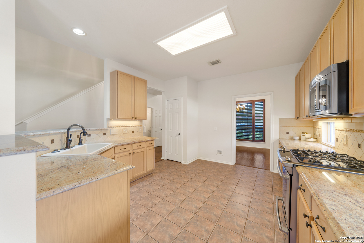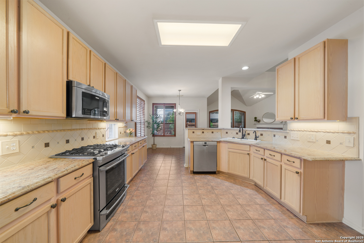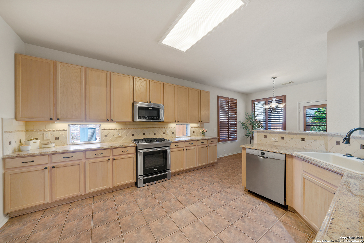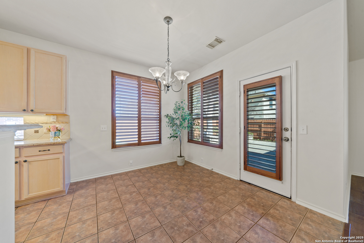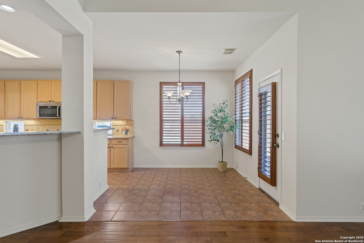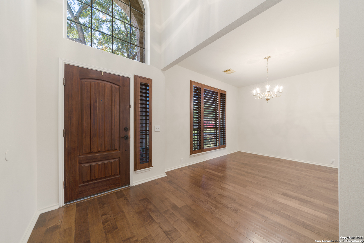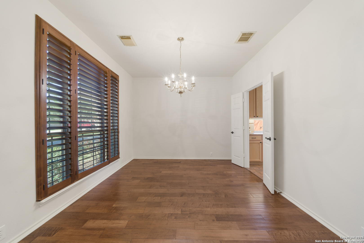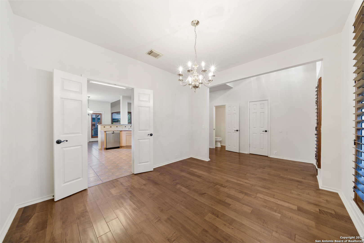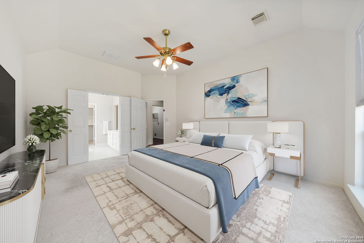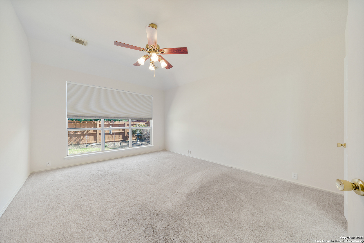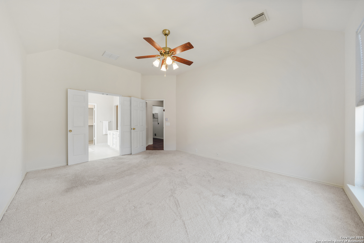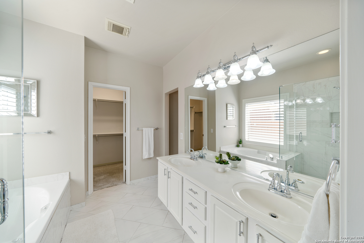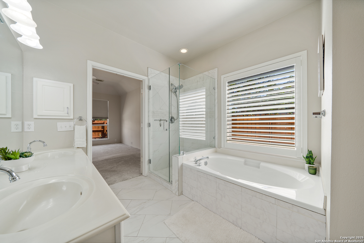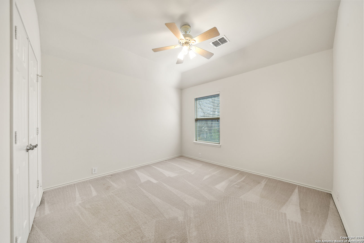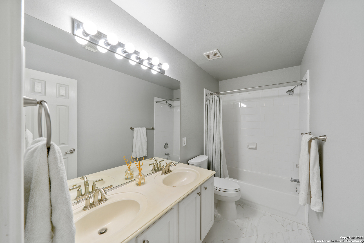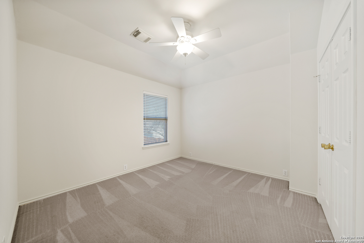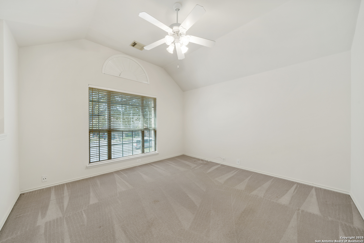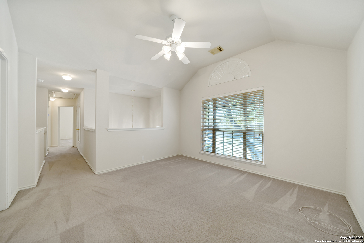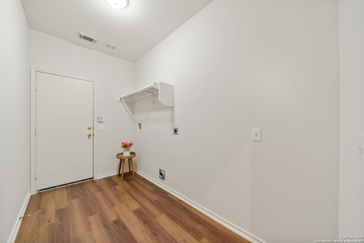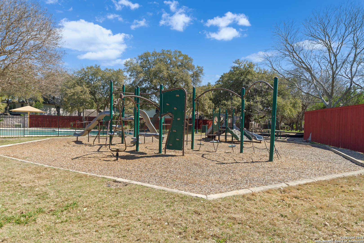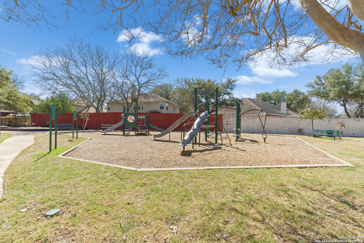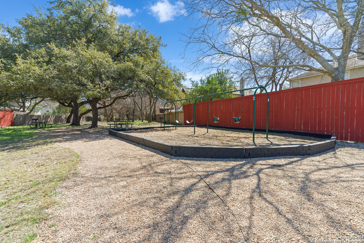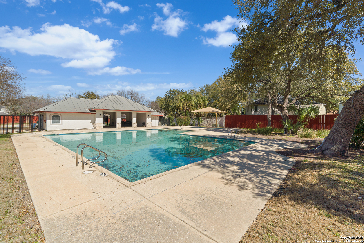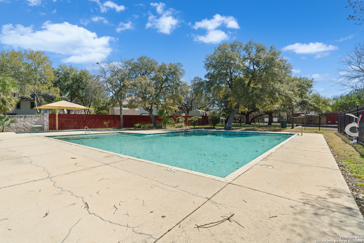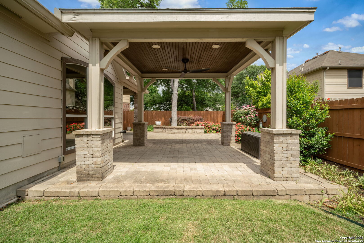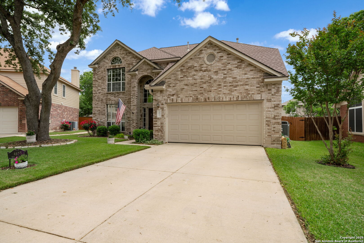Property Details
Red Rock Pass
Schertz, TX 78154
$409,000
4 BD | 3 BA |
Property Description
Charming Home in a Family-Friendly Gated Community enjoy added peace of mind and security along with convenient access to top-rated schools, parks, shopping, dining, and entertainment options. Tucked away in a quiet community on a cul-de-sac, this well-maintained home offers timeless appeal with thoughtful updates throughout. The wood floors on the first floor create a warm and inviting atmosphere, while the granite countertops in the kitchen add both style and durability. The master bath and second full bath have been beautifully remodeled, with modern touches. A new roof installed in 2018 ensures long-term peace of mind, and leaf filter gutters help make maintenance a breeze. Elegant custom wood shutters on the first floor enhance the home's character. Step outside to a lovely backyard patio with a covered seating area, perfect for relaxing or entertaining. This home is in a welcoming neighborhood with great amenities like a beautiful pool, playscape area for kids and walking trails among other things, this home is a rare find in a sought-after location. Don't miss this opportunity to own a home with charm and care, ready for its next chapter!
-
Type: Residential Property
-
Year Built: 2000
-
Cooling: Two Central
-
Heating: Central
-
Lot Size: 0.15 Acres
Property Details
- Status:Contract Pending
- Type:Residential Property
- MLS #:1847768
- Year Built:2000
- Sq. Feet:2,705
Community Information
- Address:4637 Red Rock Pass Schertz, TX 78154
- County:Guadalupe
- City:Schertz
- Subdivision:FOREST RIDGE
- Zip Code:78154
School Information
- School System:Schertz-Cibolo-Universal City ISD
- High School:Clemens
- Middle School:Corbett
- Elementary School:Norma J Paschal
Features / Amenities
- Total Sq. Ft.:2,705
- Interior Features:One Living Area, Separate Dining Room, Eat-In Kitchen, Game Room, Laundry Lower Level, Laundry Room, Walk in Closets, Attic - Pull Down Stairs
- Fireplace(s): Living Room, Gas
- Floor:Carpeting, Ceramic Tile, Wood
- Inclusions:Ceiling Fans, Washer Connection, Dryer Connection, Self-Cleaning Oven, Microwave Oven, Stove/Range, Gas Cooking, Disposal, Dishwasher, Water Softener (owned), Smoke Alarm, Gas Water Heater, Garage Door Opener, Solid Counter Tops, Carbon Monoxide Detector, 2+ Water Heater Units, City Garbage service
- Master Bath Features:Tub/Shower Separate, Double Vanity, Garden Tub
- Exterior Features:Patio Slab, Covered Patio, Privacy Fence, Sprinkler System, Solar Screens, Has Gutters, Mature Trees
- Cooling:Two Central
- Heating Fuel:Natural Gas
- Heating:Central
- Master:17x13
- Bedroom 2:15x11
- Bedroom 3:12x12
- Bedroom 4:12x11
- Dining Room:13x11
- Family Room:19x17
- Kitchen:14x12
Architecture
- Bedrooms:4
- Bathrooms:3
- Year Built:2000
- Stories:2
- Style:Two Story
- Roof:Wood Shingle/Shake
- Foundation:Slab
- Parking:Two Car Garage
Property Features
- Neighborhood Amenities:Controlled Access, Pool, Clubhouse, Park/Playground, Jogging Trails, Basketball Court
- Water/Sewer:City
Tax and Financial Info
- Proposed Terms:Conventional, FHA, VA, Cash
- Total Tax:5457
4 BD | 3 BA | 2,705 SqFt
© 2025 Lone Star Real Estate. All rights reserved. The data relating to real estate for sale on this web site comes in part from the Internet Data Exchange Program of Lone Star Real Estate. Information provided is for viewer's personal, non-commercial use and may not be used for any purpose other than to identify prospective properties the viewer may be interested in purchasing. Information provided is deemed reliable but not guaranteed. Listing Courtesy of Nicole Minyard with Global Realty Group.

