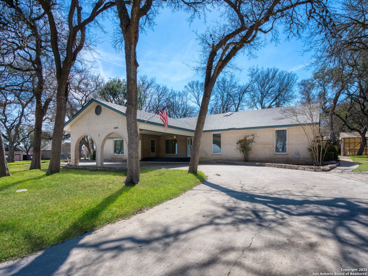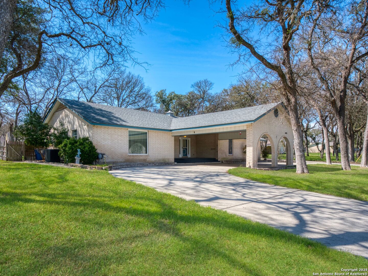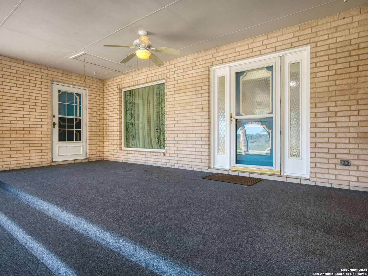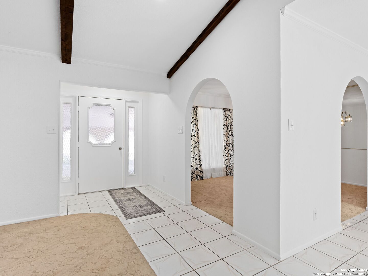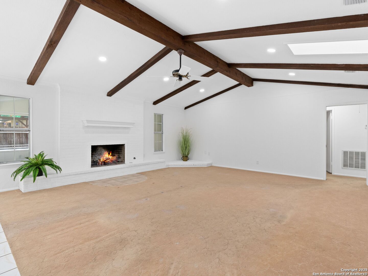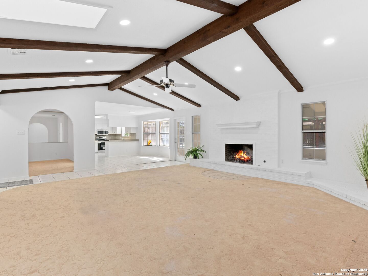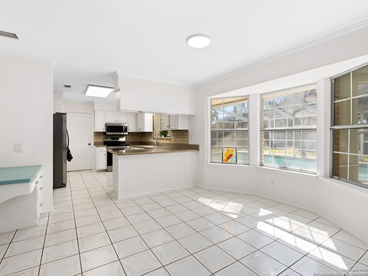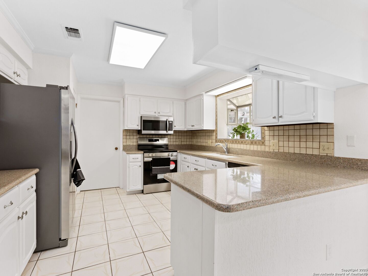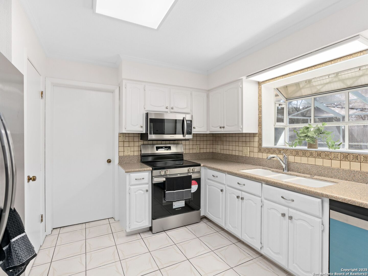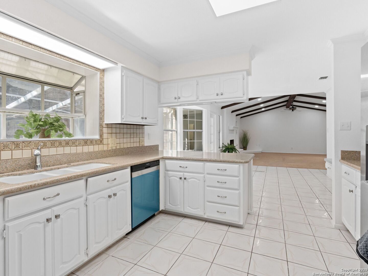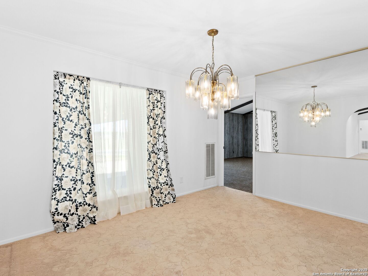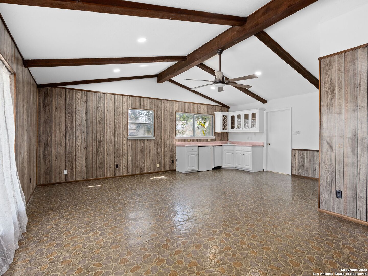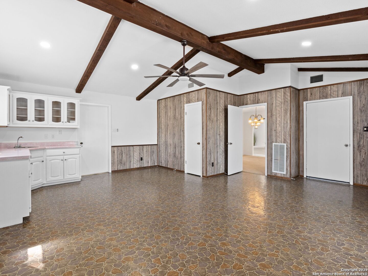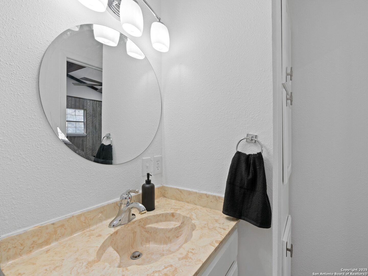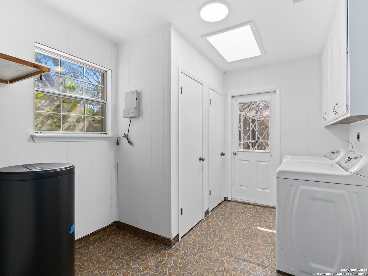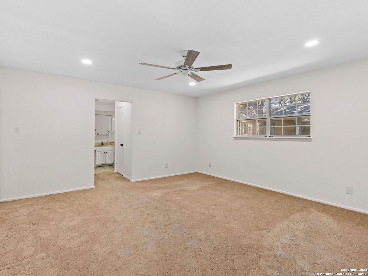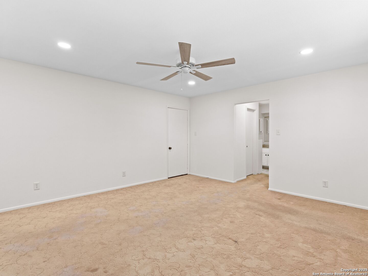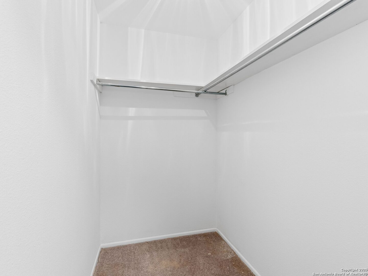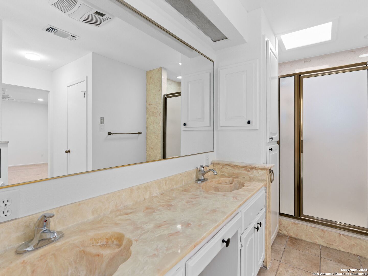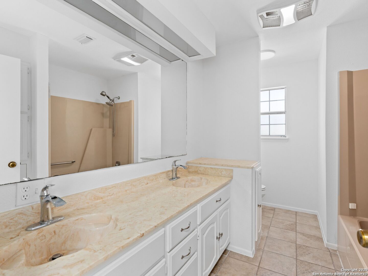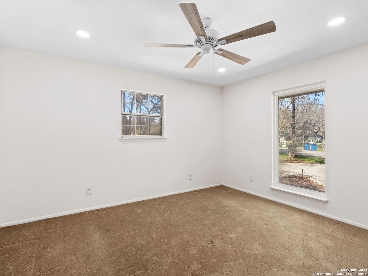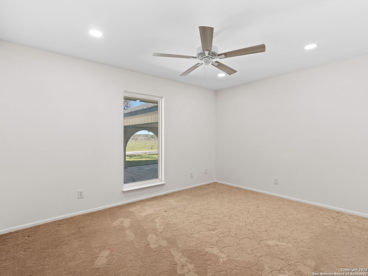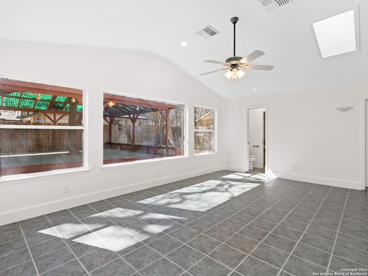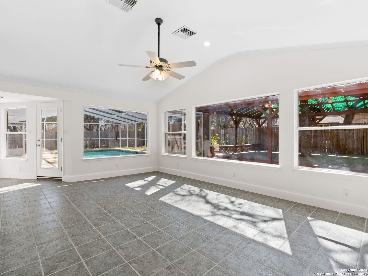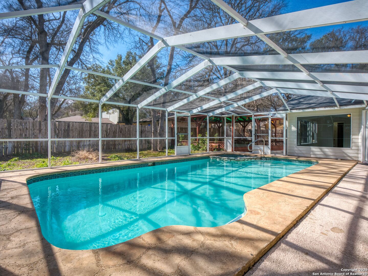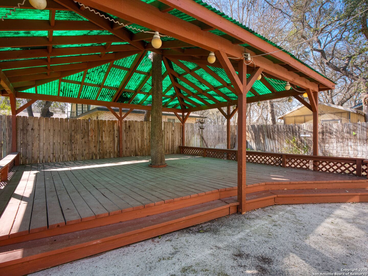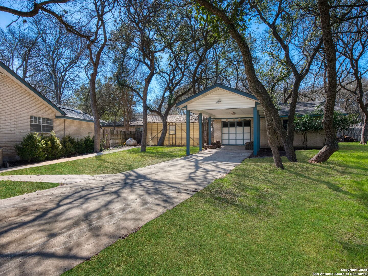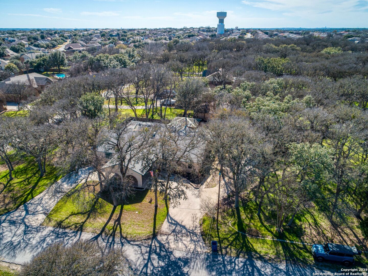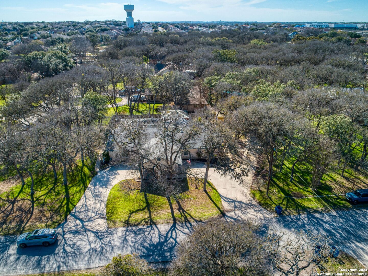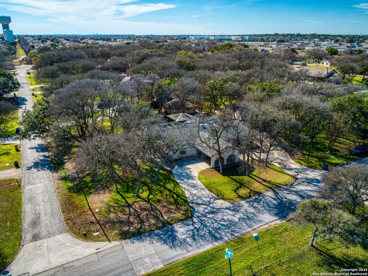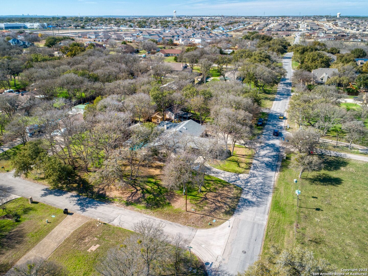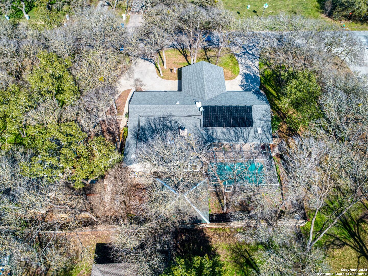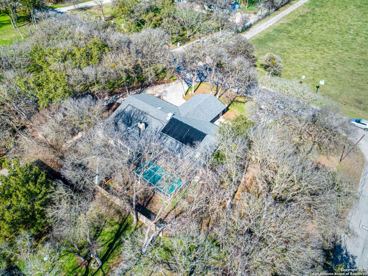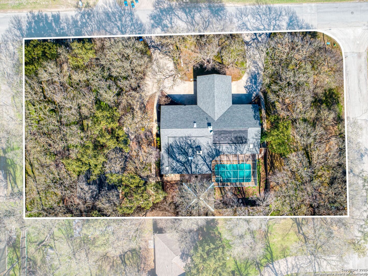Property Details
Town Creek
Cibolo, TX 78108
$630,000
3 BD | 3 BA |
Property Description
Welcome to this well-loved 3,076 sq. ft. home, nestled on a sprawling 0.77-acre lot-a rare gem in Cibolo! With a little love, this home has the potential to shine, offering the perfect blend of indoor comfort and outdoor entertainment. Inside, you'll find a spacious living area with high ceilings, exposed wood beams, and a cozy wood-burning fireplace, creating a warm and inviting atmosphere. The updated white kitchen boasts stainless steel appliances, ample cabinet space, and a picturesque window overlooking the backyard pool. With both formal and casual dining areas, this home is perfect for entertaining. A versatile flex room with a half bath provides endless possibilities-use it as a home office, game room, or creative space to suit your needs. Step outside into your private outdoor oasis, where a screened-in pool and space provide year-round enjoyment. A massive covered gazebo with built-in seating and a mature tree growing through the deck offers a one-of-a-kind gathering space. The expansive backyard is a serene retreat, featuring mature trees, ample privacy, and even a greenhouse for gardening enthusiasts. A circular driveway and porte-cochere ensure plenty of parking. With very few restrictions, this property offers flexibility and potential. Large windows fill the home with natural light, while abundant storage space adds convenience. With its charming details, generous layout, and incredible outdoor amenities, this home is a rare opportunity-schedule your showing today!
-
Type: Residential Property
-
Year Built: 1982
-
Cooling: One Central
-
Heating: Central
-
Lot Size: 0.77 Acres
Property Details
- Status:Available
- Type:Residential Property
- MLS #:1848050
- Year Built:1982
- Sq. Feet:3,076
Community Information
- Address:1903 Town Creek Cibolo, TX 78108
- County:Guadalupe
- City:Cibolo
- Subdivision:TOWN CREEK WEST
- Zip Code:78108
School Information
- School System:Schertz-Cibolo-Universal City ISD
- High School:Byron Steele High
- Middle School:Dobie J. Frank
- Elementary School:Wiederstein
Features / Amenities
- Total Sq. Ft.:3,076
- Interior Features:Two Living Area, Separate Dining Room, Eat-In Kitchen, Two Eating Areas, Breakfast Bar, Florida Room, Utility Room Inside, 1st Floor Lvl/No Steps, High Ceilings, Open Floor Plan, Cable TV Available, High Speed Internet, Laundry Main Level, Laundry Room, Walk in Closets, Attic - Pull Down Stairs
- Fireplace(s): One, Living Room, Wood Burning
- Floor:Carpeting, Ceramic Tile, Laminate
- Inclusions:Ceiling Fans, Chandelier, Washer Connection, Dryer Connection, Microwave Oven, Stove/Range, Disposal, Dishwasher, Water Softener (owned), Wet Bar, Electric Water Heater, Plumb for Water Softener, Solid Counter Tops
- Master Bath Features:Shower Only, Double Vanity
- Exterior Features:Patio Slab, Covered Patio, Privacy Fence, Storage Building/Shed, Gazebo, Mature Trees, Glassed in Porch
- Cooling:One Central
- Heating Fuel:Electric
- Heating:Central
- Master:15x16
- Bedroom 2:12x13
- Bedroom 3:14x13
- Dining Room:14x11
- Family Room:25x23
- Kitchen:13x12
Architecture
- Bedrooms:3
- Bathrooms:3
- Year Built:1982
- Stories:1
- Style:One Story, Traditional
- Roof:Composition
- Foundation:Slab
- Parking:Two Car Garage, Detached
Property Features
- Neighborhood Amenities:None
- Water/Sewer:Septic, City
Tax and Financial Info
- Proposed Terms:Conventional, FHA, VA, Cash
- Total Tax:11155.12
3 BD | 3 BA | 3,076 SqFt
© 2025 Lone Star Real Estate. All rights reserved. The data relating to real estate for sale on this web site comes in part from the Internet Data Exchange Program of Lone Star Real Estate. Information provided is for viewer's personal, non-commercial use and may not be used for any purpose other than to identify prospective properties the viewer may be interested in purchasing. Information provided is deemed reliable but not guaranteed. Listing Courtesy of Ginger Browning with Kuper Sotheby's Int'l Realty.

