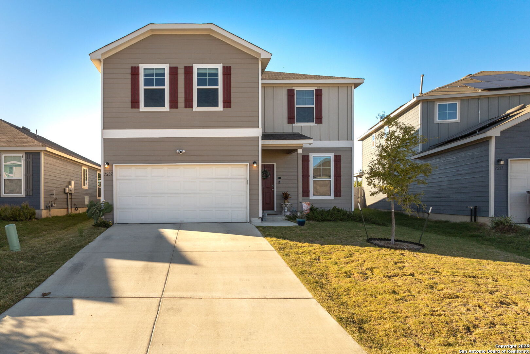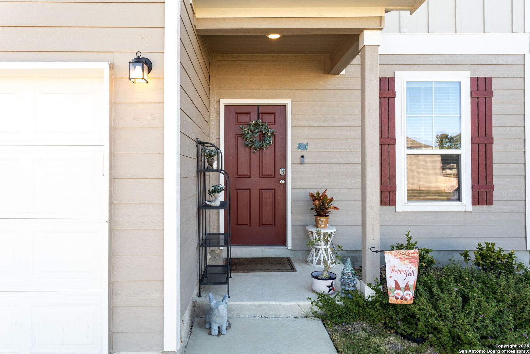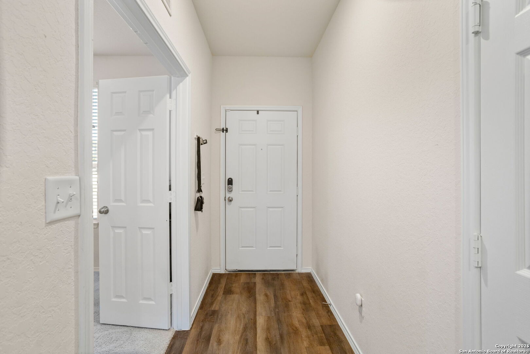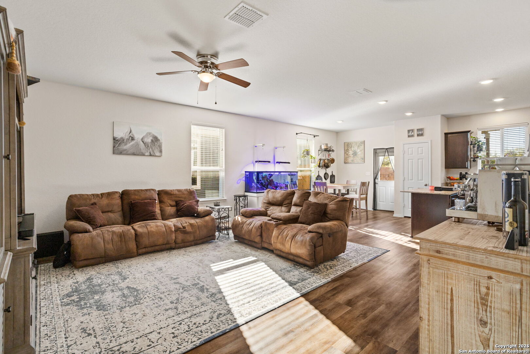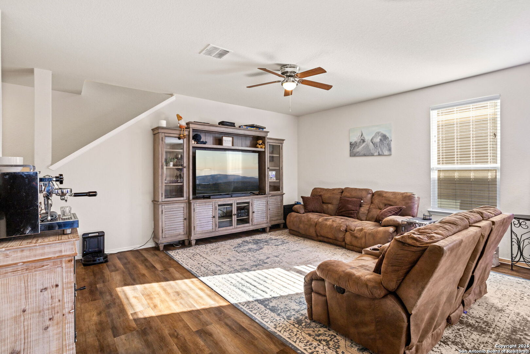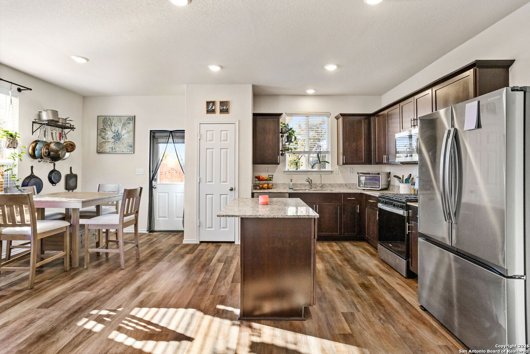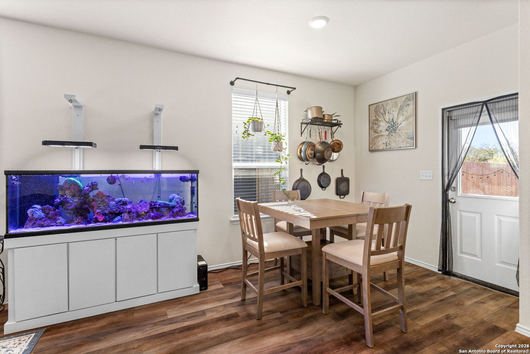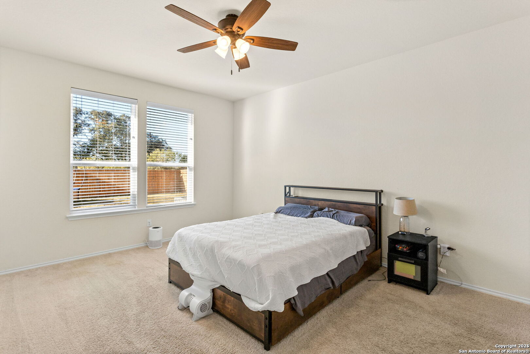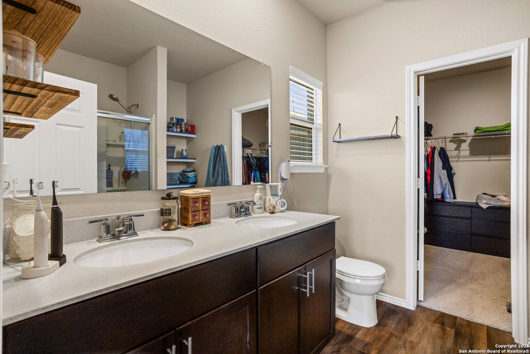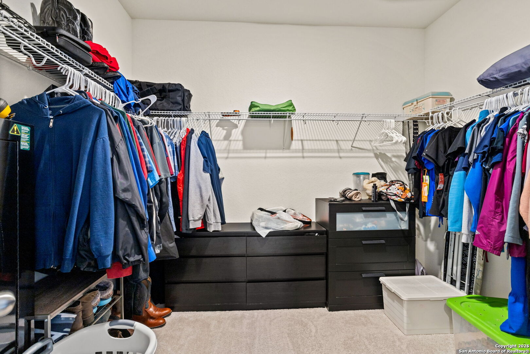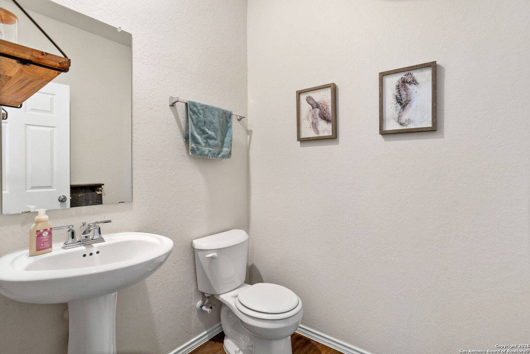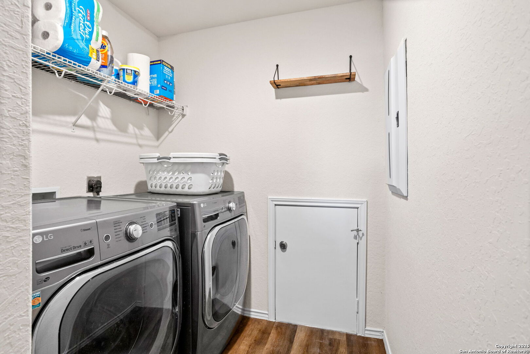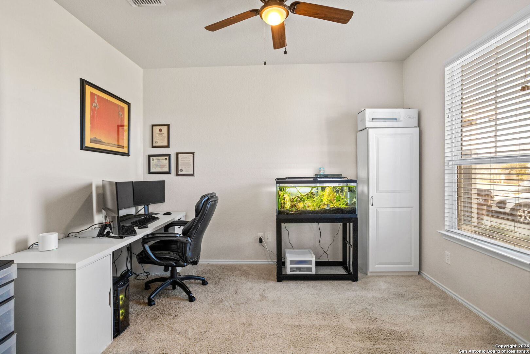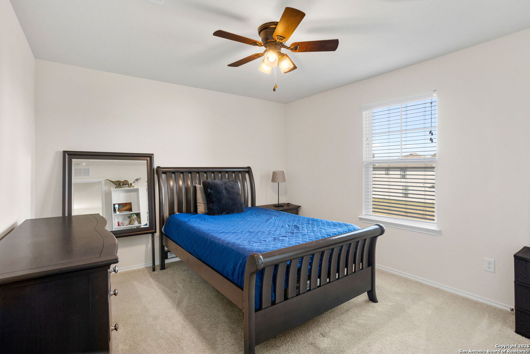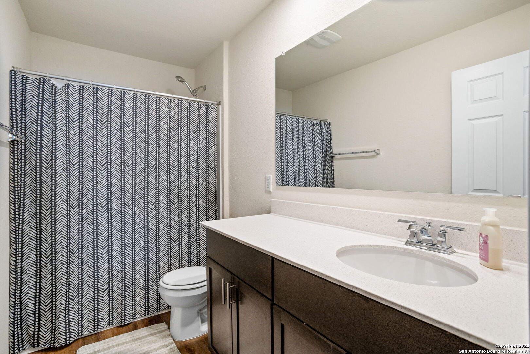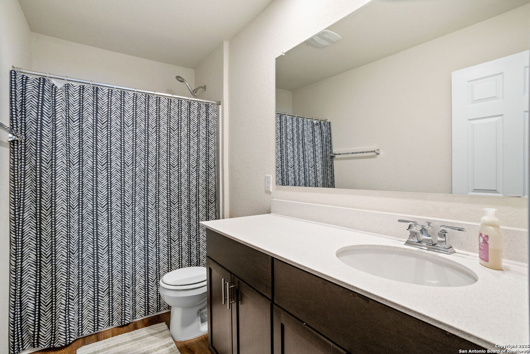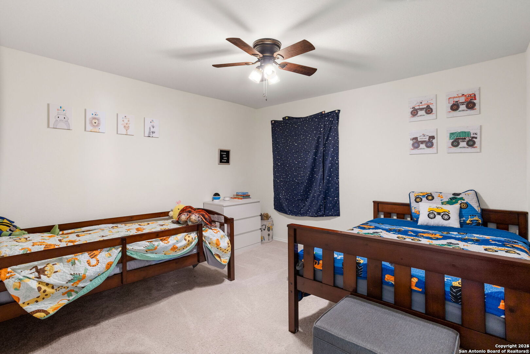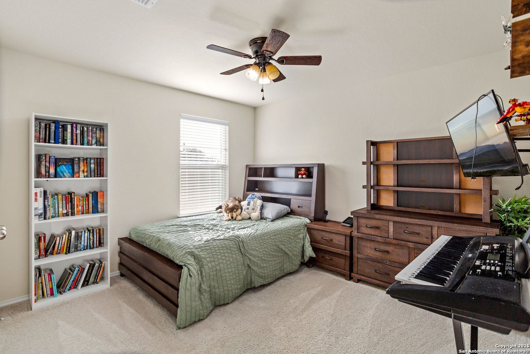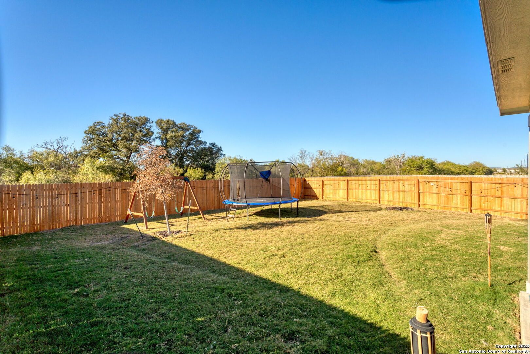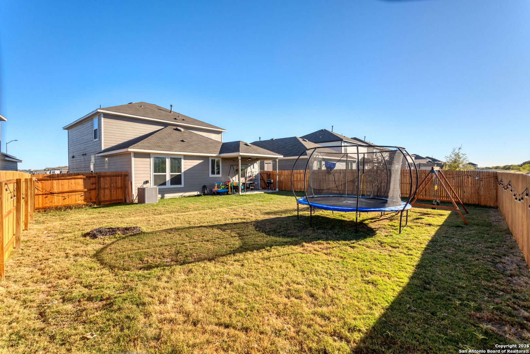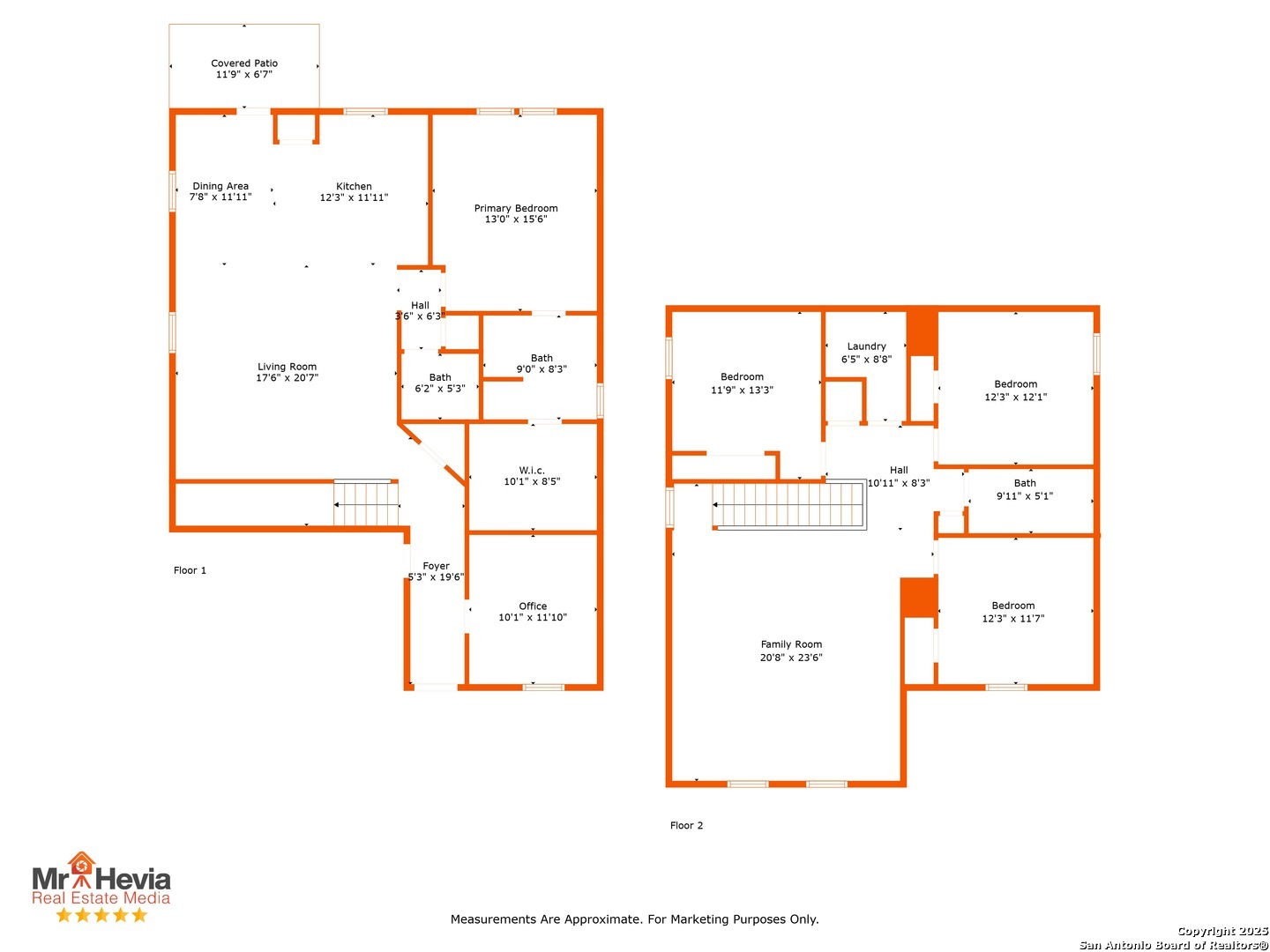Property Details
Anacua Creek
San Antonio, TX 78253
$339,900
4 BD | 3 BA |
Property Description
OWNER FINANCING AVAILABLE!! Welcome to your dream home! This beautifully designed 1-year-old, 2-story residence combines modern elegance with thoughtful functionality. With 4 spacious bedrooms, a dedicated study for working or learning from home, and an expansive loft upstairs, there's room for everyone to thrive. The main floor features an open-concept layout with stunning wood-look vinyl flooring that seamlessly ties the spaces together, creating a warm and inviting atmosphere. The oversized lot backs onto a peaceful greenbelt, offering unmatched privacy and tranquil views-a perfect setting for entertaining, gardening, or relaxing in your own backyard oasis. The upstairs loft serves as a versatile space, ideal for a media room, play area, or second living room. Each bedroom is generously sized, ensuring comfort and ample storage for everyone. Located in a desirable neighborhood close to parks, schools, and shopping, this home truly has it all. Don't miss your opportunity to make it yours-schedule your private tour today!
-
Type: Residential Property
-
Year Built: 2023
-
Cooling: One Central
-
Heating: Central
-
Lot Size: 0.15 Acres
Property Details
- Status:Available
- Type:Residential Property
- MLS #:1848175
- Year Built:2023
- Sq. Feet:2,409
Community Information
- Address:7207 Anacua Creek San Antonio, TX 78253
- County:Bexar
- City:San Antonio
- Subdivision:WESTPOINTE NORTH
- Zip Code:78253
School Information
- School System:Northside
- High School:Sotomayor High School
- Middle School:Straus
- Elementary School:Katie Reed
Features / Amenities
- Total Sq. Ft.:2,409
- Interior Features:Two Living Area, Liv/Din Combo, Island Kitchen
- Fireplace(s): Not Applicable
- Floor:Vinyl
- Inclusions:Ceiling Fans, Chandelier, Washer Connection, Dryer Connection, Stove/Range, Disposal, Dishwasher
- Master Bath Features:Shower Only, Double Vanity
- Cooling:One Central
- Heating Fuel:Electric
- Heating:Central
- Master:13x16
- Bedroom 2:12x12
- Bedroom 3:12x12
- Bedroom 4:12x13
- Dining Room:8x12
- Kitchen:12x12
- Office/Study:10x12
Architecture
- Bedrooms:4
- Bathrooms:3
- Year Built:2023
- Stories:2
- Style:Two Story, Traditional
- Roof:Composition
- Foundation:Slab
- Parking:Two Car Garage
Property Features
- Neighborhood Amenities:Pool, Park/Playground, Jogging Trails
- Water/Sewer:Water System
Tax and Financial Info
- Proposed Terms:Conventional, FHA, VA, 1st Seller Carry, Wraparound, TX Vet, Cash
- Total Tax:5963.46
4 BD | 3 BA | 2,409 SqFt
© 2025 Lone Star Real Estate. All rights reserved. The data relating to real estate for sale on this web site comes in part from the Internet Data Exchange Program of Lone Star Real Estate. Information provided is for viewer's personal, non-commercial use and may not be used for any purpose other than to identify prospective properties the viewer may be interested in purchasing. Information provided is deemed reliable but not guaranteed. Listing Courtesy of Devin Resendez with Keller Williams Legacy.

