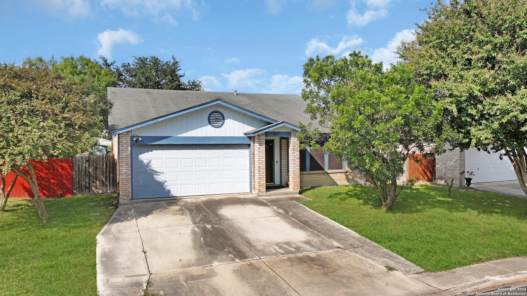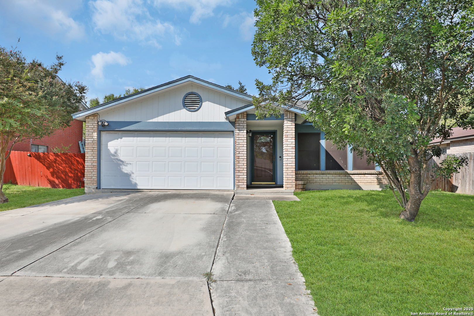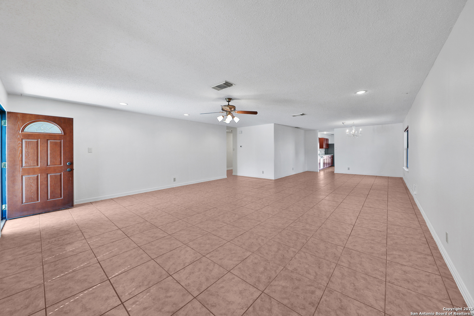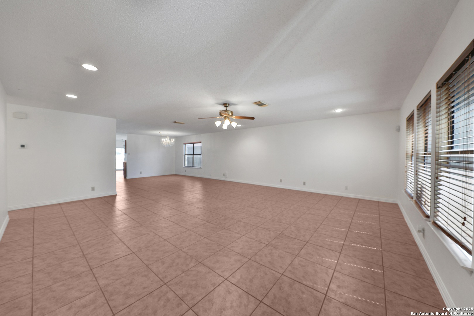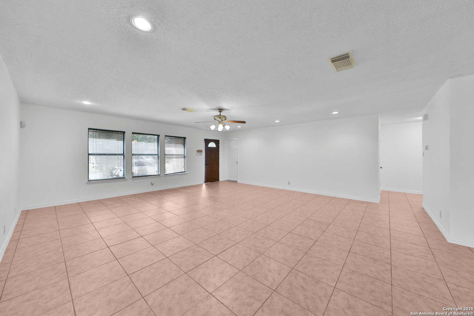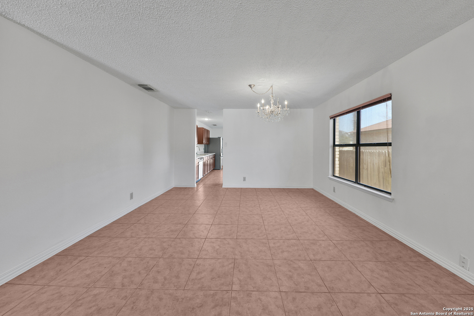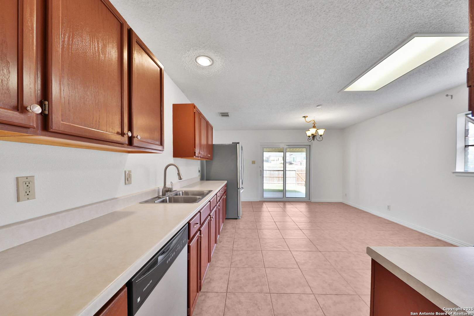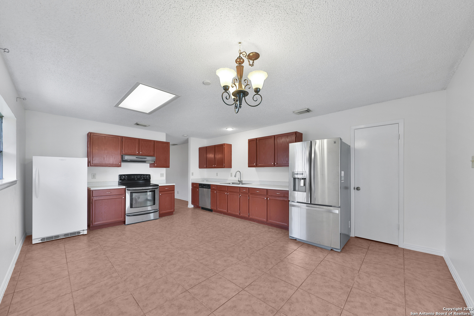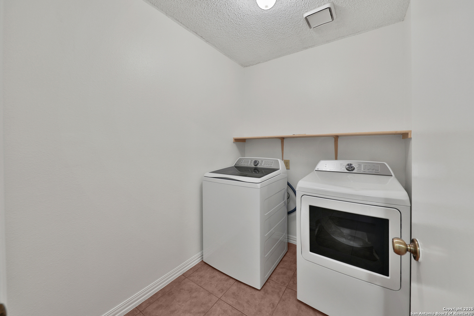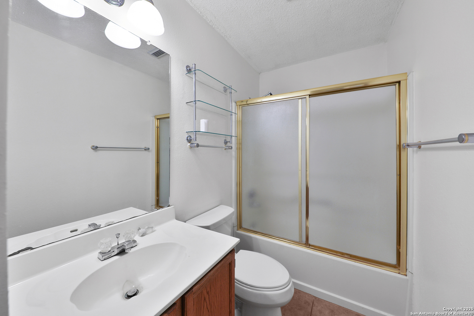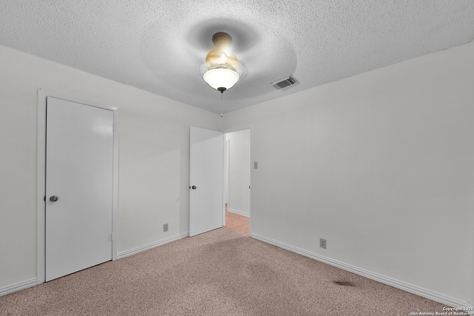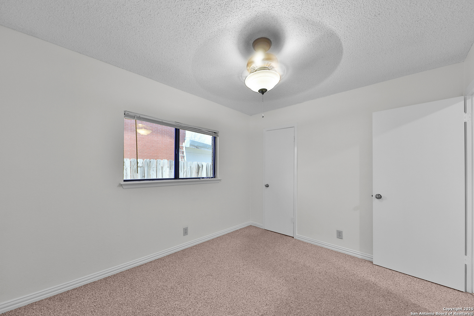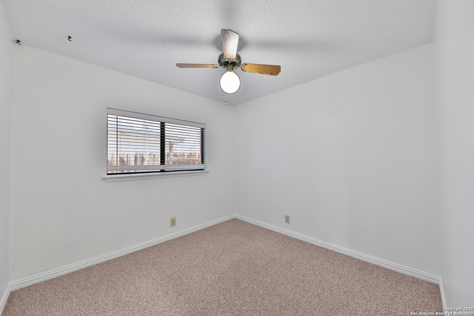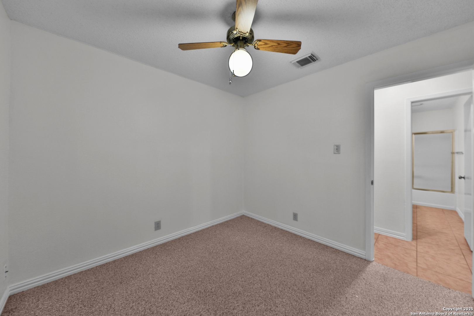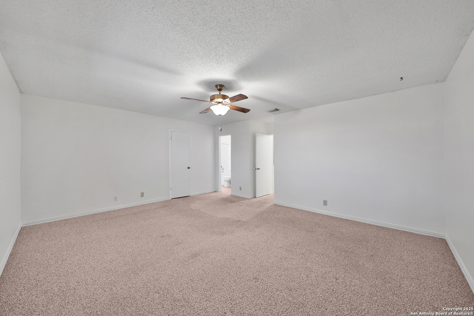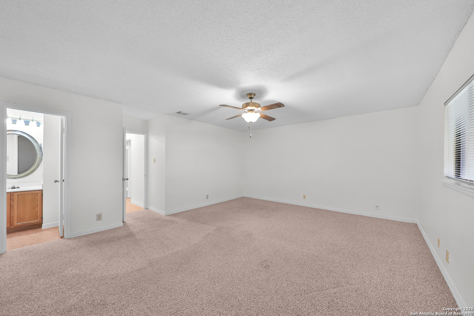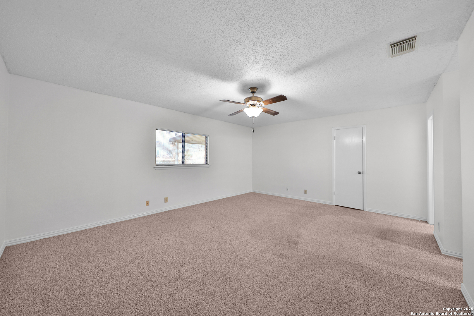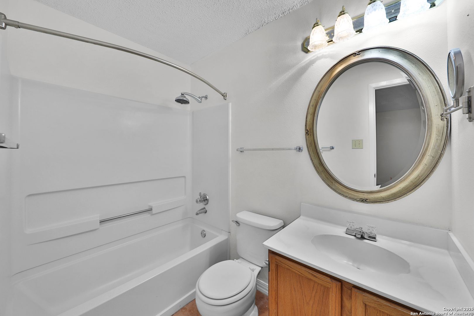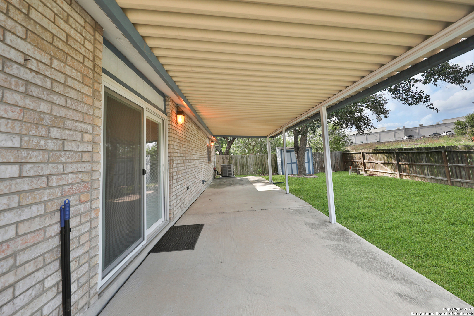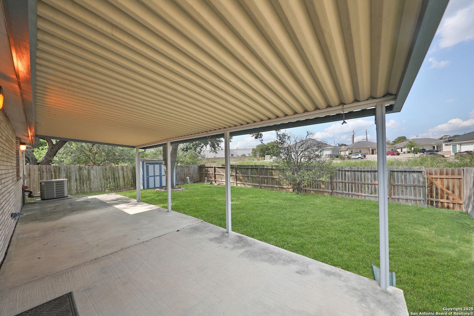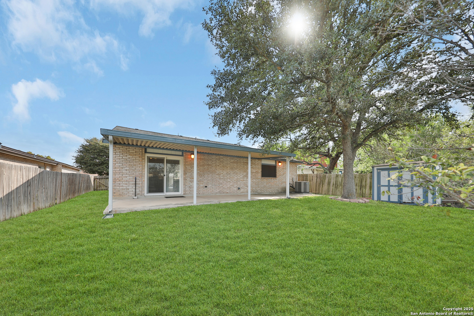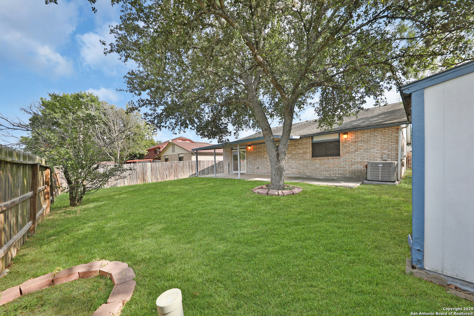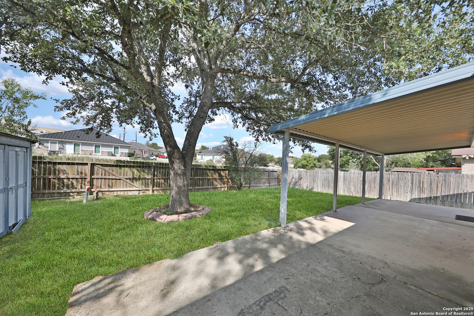Property Details
CEDARVALE DRIVE
San Antonio, TX 78245
$220,000
3 BD | 2 BA |
Property Description
This delightful single-story brick home offers a blend of comfort and functionality. The open floor plan features a spacious living and dining area adorned with elegant ceramic tile flooring, creating a seamless flow throughout. The heart of the home is a large, bright kitchen, equipped with modern stainless steel appliances, a deep freezer, and a garden window. The adjacent breakfast area overlooks the picturesque backyard, making it an ideal spot for morning coffee. The master bedroom is a serene retreat, boasting a generous walk-in closet and a private full bathroom. All other bedrooms are cozy and carpeted, providing a warm and inviting atmosphere. Step outside to enjoy a beautiful backyard oasis, with an oversized covered patio, and a convenient storage shed. No back neighbors. Additional features include a water softener, ceiling fans in each bedroom, and gutters. Everything you need-from fantastic dining options and shopping to groceries-is just moments away, so you'll never have to venture far. This remarkable house is ready and waiting to become your new home. Note: This property is being sold as-is.
-
Type: Residential Property
-
Year Built: 1992
-
Cooling: One Central
-
Heating: Central
-
Lot Size: 0.15 Acres
Property Details
- Status:Available
- Type:Residential Property
- MLS #:1848219
- Year Built:1992
- Sq. Feet:1,952
Community Information
- Address:10119 CEDARVALE DRIVE San Antonio, TX 78245
- County:Bexar
- City:San Antonio
- Subdivision:HERITAGE FARMS II
- Zip Code:78245
School Information
- School System:Northside
- High School:Call District
- Middle School:Call District
- Elementary School:Call District
Features / Amenities
- Total Sq. Ft.:1,952
- Interior Features:One Living Area
- Fireplace(s): Not Applicable
- Floor:Carpeting, Ceramic Tile
- Inclusions:Ceiling Fans, Chandelier, Washer Connection, Dryer Connection, Washer, Dryer, Cook Top, Self-Cleaning Oven, Stove/Range, Refrigerator, Disposal, Dishwasher, Water Softener (owned), Vent Fan, Electric Water Heater, Smooth Cooktop
- Master Bath Features:Tub/Shower Combo
- Cooling:One Central
- Heating Fuel:Electric
- Heating:Central
- Master:18x15
- Bedroom 2:11x10
- Bedroom 3:10x10
- Dining Room:14x13
- Kitchen:19x14
Architecture
- Bedrooms:3
- Bathrooms:2
- Year Built:1992
- Stories:1
- Style:One Story
- Roof:Composition
- Foundation:Slab
- Parking:Attached, Oversized
Property Features
- Neighborhood Amenities:None
- Water/Sewer:Water System, Sewer System
Tax and Financial Info
- Proposed Terms:Conventional, Cash
- Total Tax:6447.22
3 BD | 2 BA | 1,952 SqFt
© 2025 Lone Star Real Estate. All rights reserved. The data relating to real estate for sale on this web site comes in part from the Internet Data Exchange Program of Lone Star Real Estate. Information provided is for viewer's personal, non-commercial use and may not be used for any purpose other than to identify prospective properties the viewer may be interested in purchasing. Information provided is deemed reliable but not guaranteed. Listing Courtesy of Alexander Garza with LPT Realty, LLC.

