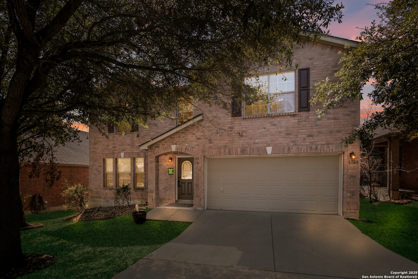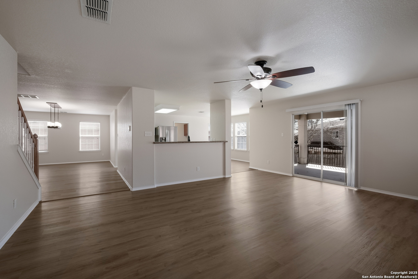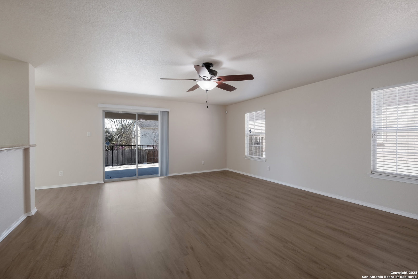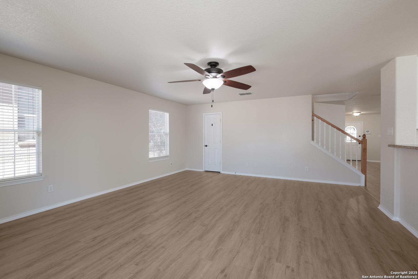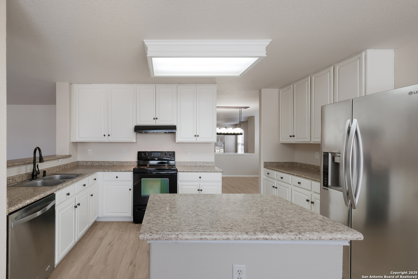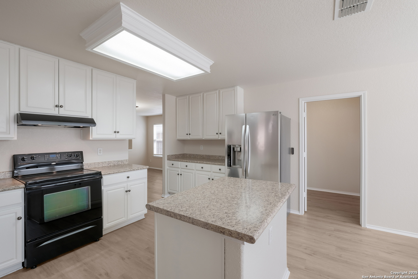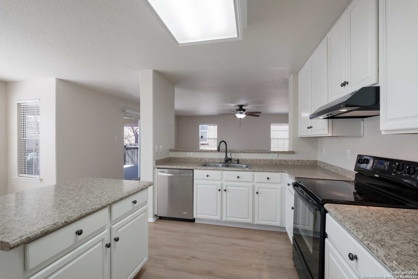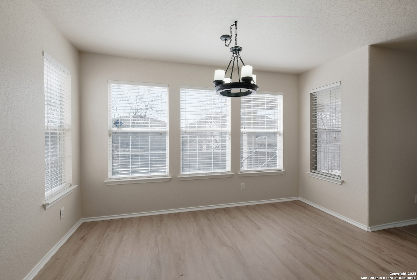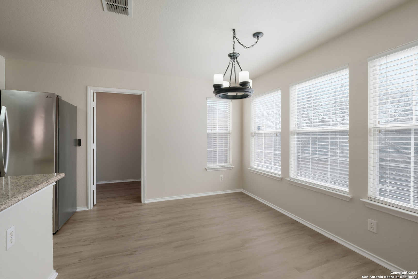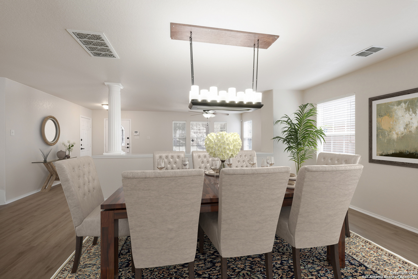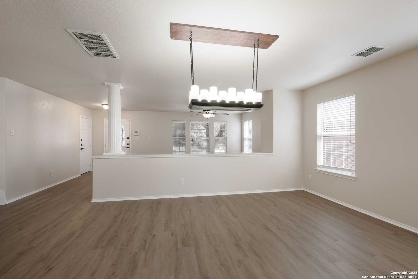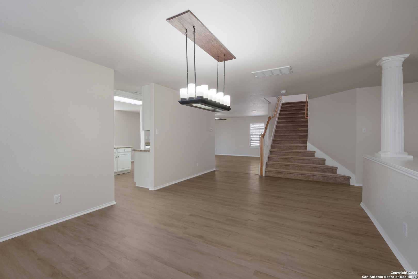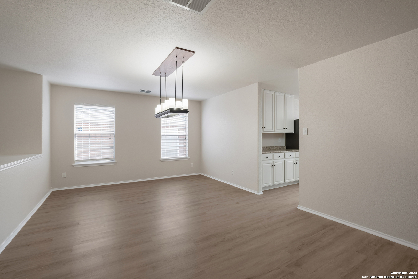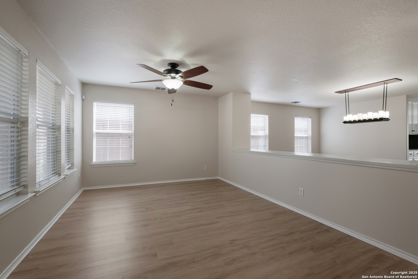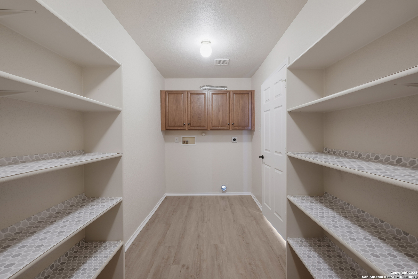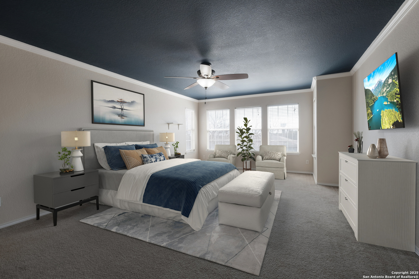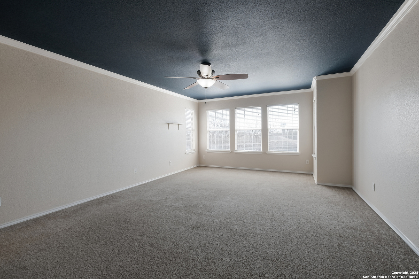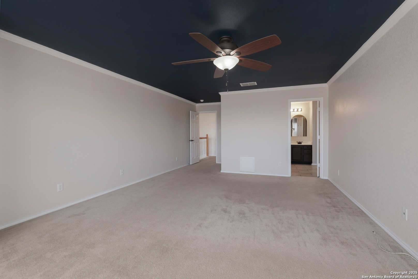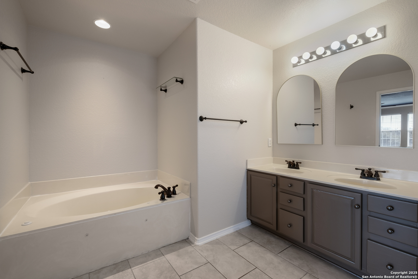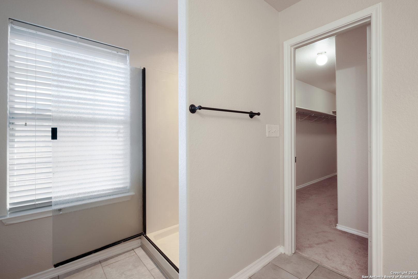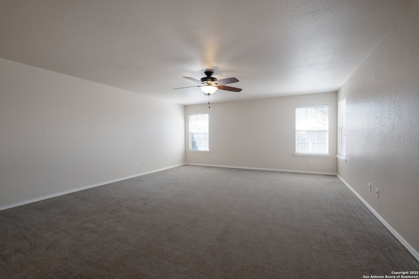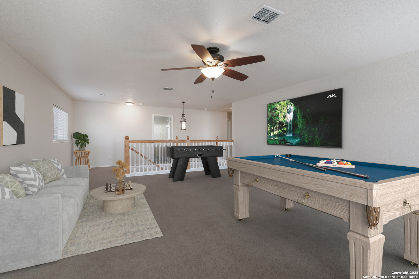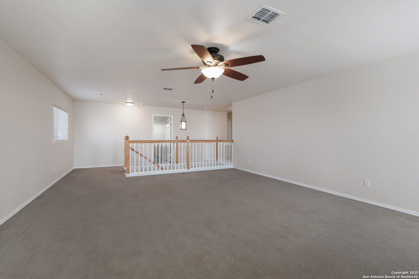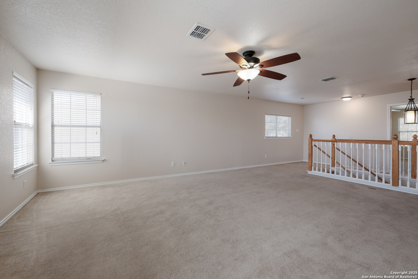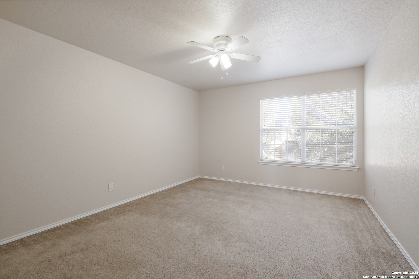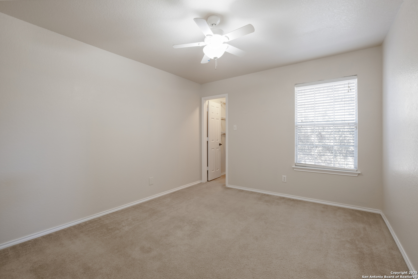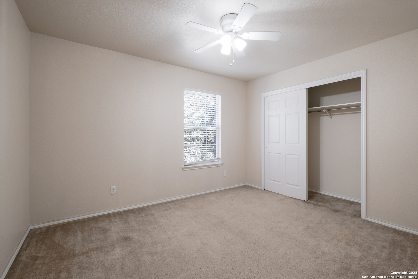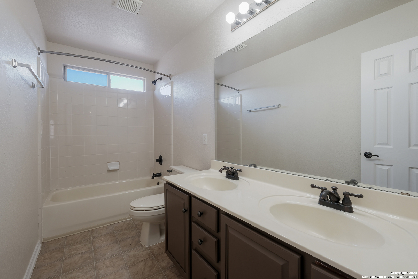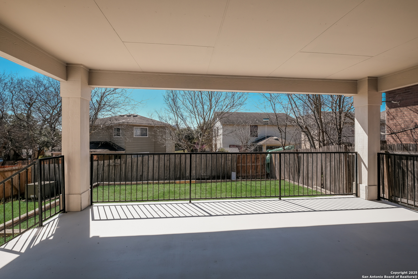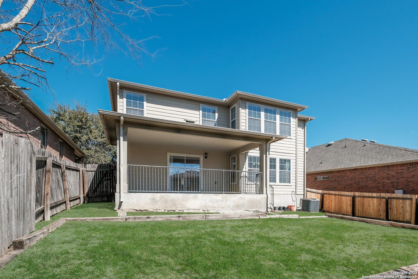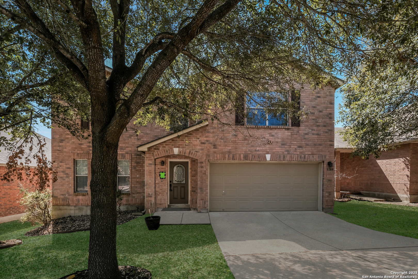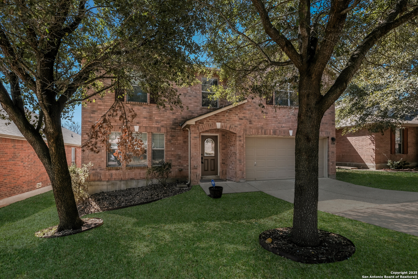Property Details
Spearwood
Live Oak, TX 78233
$329,000
4 BD | 3 BA |
Property Description
Exclusive buyer programs - 1% down payment conventional loan, 100% FHA Financing available and Free 2/1 buydown. This stunning move-in-ready two-story home features 4 bedrooms and 2.5 bathrooms, offering spacious and thoughtfully designed living areas with abundant natural light. The main level boasts two large living spaces, while the kitchen provides ample cabinet and countertop space and a generous walk-in pantry. Upstairs, you will find spacious bedrooms and a versatile game room. The backyard is perfect for entertaining with its large covered patio. The entire home is freshly painted with brand new flooring downstairs that creates an inviting and modern space! New roof was installed in 2023. Located in Auburn Hills at Woodcrest, enjoy access to pool, park, playgrounds, and walking trails. With quick access to I-35, 1604, and Wurzbach Pkwy, and just minutes from restaurants and shopping at Agora/Forum Pkwy, IKEA, and Live Oak Town Center, this home offers convenience and comfort. Only a 12-minute drive to Randolph AFB and part of the highly regarded NEISD schools. Refrigerator, dishwasher, and electric stove included. This beautiful home is a true gem, ready for its next owners!
-
Type: Residential Property
-
Year Built: 2007
-
Cooling: One Central
-
Heating: Central
-
Lot Size: 0.13 Acres
Property Details
- Status:Available
- Type:Residential Property
- MLS #:1848579
- Year Built:2007
- Sq. Feet:3,288
Community Information
- Address:6764 Spearwood Live Oak, TX 78233
- County:Bexar
- City:Live Oak
- Subdivision:AUBURN HILLS AT WOODCREST
- Zip Code:78233
School Information
- School System:North East I.S.D
- High School:Roosevelt
- Middle School:White Ed
- Elementary School:Royal Ridge
Features / Amenities
- Total Sq. Ft.:3,288
- Interior Features:Two Living Area, Separate Dining Room, Eat-In Kitchen, All Bedrooms Upstairs, Open Floor Plan, Cable TV Available, Walk in Closets
- Fireplace(s): Not Applicable
- Floor:Carpeting, Ceramic Tile, Laminate
- Inclusions:Ceiling Fans, Washer Connection, Dryer Connection, Cook Top, Microwave Oven, Disposal, Dishwasher, Electric Water Heater
- Master Bath Features:Tub/Shower Separate, Double Vanity
- Cooling:One Central
- Heating Fuel:Electric
- Heating:Central
- Master:21x15
- Bedroom 2:14x12
- Bedroom 3:13x11
- Bedroom 4:13x11
- Dining Room:13x21
- Family Room:21x11
- Kitchen:16x10
Architecture
- Bedrooms:4
- Bathrooms:3
- Year Built:2007
- Stories:2
- Style:Two Story, Contemporary
- Roof:Composition
- Foundation:Slab
- Parking:Two Car Garage
Property Features
- Neighborhood Amenities:Pool, Park/Playground, BBQ/Grill, Basketball Court
- Water/Sewer:Water System, Sewer System
Tax and Financial Info
- Proposed Terms:Conventional, FHA, VA, TX Vet, Cash
- Total Tax:6670.01
4 BD | 3 BA | 3,288 SqFt
© 2025 Lone Star Real Estate. All rights reserved. The data relating to real estate for sale on this web site comes in part from the Internet Data Exchange Program of Lone Star Real Estate. Information provided is for viewer's personal, non-commercial use and may not be used for any purpose other than to identify prospective properties the viewer may be interested in purchasing. Information provided is deemed reliable but not guaranteed. Listing Courtesy of Shane Neal with Keller Williams City-View.

